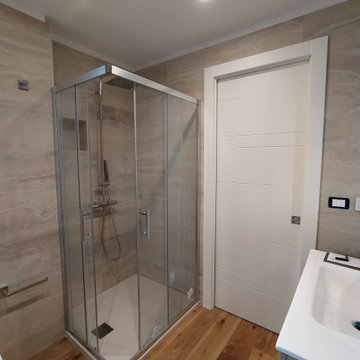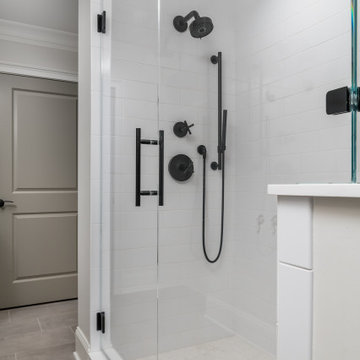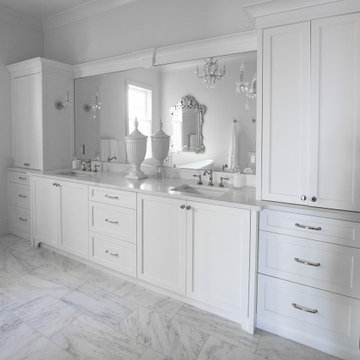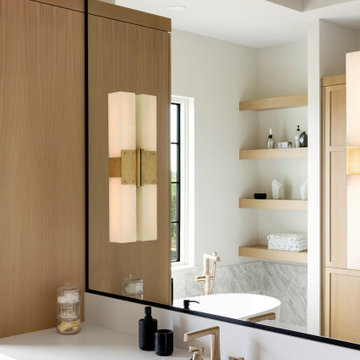7 020 foton på badrum
Sortera efter:
Budget
Sortera efter:Populärt i dag
61 - 80 av 7 020 foton
Artikel 1 av 3

Master Bath with floating vanity streamlines the mid-century modern design.
Inredning av ett 60 tals mellanstort vit vitt en-suite badrum, med släta luckor, skåp i mörkt trä, ett fristående badkar, en hörndusch, en toalettstol med hel cisternkåpa, grå kakel, glaskakel, grå väggar, klinkergolv i porslin, ett undermonterad handfat, bänkskiva i kvarts, vitt golv och dusch med gångjärnsdörr
Inredning av ett 60 tals mellanstort vit vitt en-suite badrum, med släta luckor, skåp i mörkt trä, ett fristående badkar, en hörndusch, en toalettstol med hel cisternkåpa, grå kakel, glaskakel, grå väggar, klinkergolv i porslin, ett undermonterad handfat, bänkskiva i kvarts, vitt golv och dusch med gångjärnsdörr

This project was not only full of many bathrooms but also many different aesthetics. The goals were fourfold, create a new master suite, update the basement bath, add a new powder bath and my favorite, make them all completely different aesthetics.
Primary Bath-This was originally a small 60SF full bath sandwiched in between closets and walls of built-in cabinetry that blossomed into a 130SF, five-piece primary suite. This room was to be focused on a transitional aesthetic that would be adorned with Calcutta gold marble, gold fixtures and matte black geometric tile arrangements.
Powder Bath-A new addition to the home leans more on the traditional side of the transitional movement using moody blues and greens accented with brass. A fun play was the asymmetry of the 3-light sconce brings the aesthetic more to the modern side of transitional. My favorite element in the space, however, is the green, pink black and white deco tile on the floor whose colors are reflected in the details of the Australian wallpaper.
Hall Bath-Looking to touch on the home's 70's roots, we went for a mid-mod fresh update. Black Calcutta floors, linear-stacked porcelain tile, mixed woods and strong black and white accents. The green tile may be the star but the matte white ribbed tiles in the shower and behind the vanity are the true unsung heroes.

Liadesign
Inspiration för ett litet funkis svart svart badrum med dusch, med släta luckor, blå skåp, en dusch i en alkov, en toalettstol med separat cisternkåpa, beige kakel, porslinskakel, blå väggar, klinkergolv i porslin, ett fristående handfat, bänkskiva i akrylsten, flerfärgat golv och dusch med skjutdörr
Inspiration för ett litet funkis svart svart badrum med dusch, med släta luckor, blå skåp, en dusch i en alkov, en toalettstol med separat cisternkåpa, beige kakel, porslinskakel, blå väggar, klinkergolv i porslin, ett fristående handfat, bänkskiva i akrylsten, flerfärgat golv och dusch med skjutdörr

Idéer för mellanstora funkis vitt en-suite badrum, med luckor med profilerade fronter, beige skåp, en hörndusch, en toalettstol med separat cisternkåpa, beige kakel, porslinskakel, beige väggar, ljust trägolv, ett integrerad handfat, brunt golv och dusch med skjutdörr

Modern inredning av ett mellanstort vit vitt en-suite badrum, med beige skåp, en hörndusch, beige kakel, porslinskakel, beige väggar, ljust trägolv, ett integrerad handfat, bänkskiva i kvarts, brunt golv, dusch med skjutdörr, luckor med profilerade fronter och en toalettstol med separat cisternkåpa

Долго думали, как разделить по назначению две ванные. И решили вместо традиционного деления на хозяйскую ванную и гостевой санузел разделить так: ванная мальчиков - для папы и сына, - и ванную девочек - для мамы и дочки.
Вашему вниманию - ванная Мальчиков. В строгих мужских оттенках цвета.
В стену встроена полоса натуральной тиковой доски. Пол - натуральный тик.
За раковиной сделали яркую глянцевую синюю плитку.

This full basement renovation included adding a mudroom area, media room, a bedroom, a full bathroom, a game room, a kitchen, a gym and a beautiful custom wine cellar. Our clients are a family that is growing, and with a new baby, they wanted a comfortable place for family to stay when they visited, as well as space to spend time themselves. They also wanted an area that was easy to access from the pool for entertaining, grabbing snacks and using a new full pool bath.We never treat a basement as a second-class area of the house. Wood beams, customized details, moldings, built-ins, beadboard and wainscoting give the lower level main-floor style. There’s just as much custom millwork as you’d see in the formal spaces upstairs. We’re especially proud of the wine cellar, the media built-ins, the customized details on the island, the custom cubbies in the mudroom and the relaxing flow throughout the entire space.

Project Number: MS959
Design/Manufacturer/Installer: Marquis Fine Cabinetry
Collection: Classico
Finishes: Frosty White
Features: Adjustable Legs/Soft Close (Standard)

Bagno moderno con gres effetto cemento
Foto på ett stort funkis grå badrum med dusch, med släta luckor, grå skåp, en dusch i en alkov, en vägghängd toalettstol, grå kakel, porslinskakel, grå väggar, klinkergolv i porslin, ett nedsänkt handfat, bänkskiva i akrylsten, grått golv och dusch med skjutdörr
Foto på ett stort funkis grå badrum med dusch, med släta luckor, grå skåp, en dusch i en alkov, en vägghängd toalettstol, grå kakel, porslinskakel, grå väggar, klinkergolv i porslin, ett nedsänkt handfat, bänkskiva i akrylsten, grått golv och dusch med skjutdörr

As a retreat in an isolated setting both vanity and privacy were lesser priorities in this bath design where a view takes priority over a mirror.
Bild på ett mellanstort rustikt brun brunt badrum med dusch, med släta luckor, skåp i ljust trä, en hörndusch, en toalettstol med hel cisternkåpa, vit kakel, porslinskakel, vita väggar, skiffergolv, ett fristående handfat, träbänkskiva, svart golv och dusch med gångjärnsdörr
Bild på ett mellanstort rustikt brun brunt badrum med dusch, med släta luckor, skåp i ljust trä, en hörndusch, en toalettstol med hel cisternkåpa, vit kakel, porslinskakel, vita väggar, skiffergolv, ett fristående handfat, träbänkskiva, svart golv och dusch med gångjärnsdörr

Санузел с напольной тумбой из массива красного цвета с монолитной раковиной, бронзовыми смесителями и аксессуарами, зеркалом в красной раме и бронзовой подсветке со стеклянными абажурами. На стенах плитка типа кабанчик и обои со сценами охоты.

Mater bathroom complete high-end renovation by Americcan Home Improvement, Inc.
Idéer för ett stort modernt svart en-suite badrum, med luckor med upphöjd panel, skåp i ljust trä, ett fristående badkar, en hörndusch, vit kakel, vita väggar, marmorgolv, ett integrerad handfat, marmorbänkskiva, svart golv och dusch med gångjärnsdörr
Idéer för ett stort modernt svart en-suite badrum, med luckor med upphöjd panel, skåp i ljust trä, ett fristående badkar, en hörndusch, vit kakel, vita väggar, marmorgolv, ett integrerad handfat, marmorbänkskiva, svart golv och dusch med gångjärnsdörr

Beth Singer
Foto på ett rustikt brun badrum, med öppna hyllor, skåp i mellenmörkt trä, beige kakel, svart och vit kakel, grå kakel, beige väggar, mellanmörkt trägolv, träbänkskiva, brunt golv, stenkakel och ett väggmonterat handfat
Foto på ett rustikt brun badrum, med öppna hyllor, skåp i mellenmörkt trä, beige kakel, svart och vit kakel, grå kakel, beige väggar, mellanmörkt trägolv, träbänkskiva, brunt golv, stenkakel och ett väggmonterat handfat

Benedict Canyon Beverly Hills luxury home spa style primary bathroom. Photo by William MacCollum.
Idéer för att renovera ett stort funkis vit vitt en-suite badrum, med möbel-liknande, bruna skåp, ett fristående badkar, en hörndusch, flerfärgade väggar, mellanmörkt trägolv, ett väggmonterat handfat, brunt golv och dusch med gångjärnsdörr
Idéer för att renovera ett stort funkis vit vitt en-suite badrum, med möbel-liknande, bruna skåp, ett fristående badkar, en hörndusch, flerfärgade väggar, mellanmörkt trägolv, ett väggmonterat handfat, brunt golv och dusch med gångjärnsdörr

Exempel på ett stort klassiskt vit vitt en-suite badrum, med skåp i shakerstil, vita skåp, ett fristående badkar, en hörndusch, en vägghängd toalettstol, vit kakel, keramikplattor, beige väggar, klinkergolv i keramik, ett nedsänkt handfat, bänkskiva i kvarts, beiget golv och dusch med gångjärnsdörr

The Tranquility Residence is a mid-century modern home perched amongst the trees in the hills of Suffern, New York. After the homeowners purchased the home in the Spring of 2021, they engaged TEROTTI to reimagine the primary and tertiary bathrooms. The peaceful and subtle material textures of the primary bathroom are rich with depth and balance, providing a calming and tranquil space for daily routines. The terra cotta floor tile in the tertiary bathroom is a nod to the history of the home while the shower walls provide a refined yet playful texture to the room.

We love how the mix of materials-- dark metals, white oak cabinetry and marble flooring-- all work together to create this sophisticated and relaxing space.

Idéer för ett stort modernt vit badrum med dusch, med möbel-liknande, vita skåp, en hörndusch, en toalettstol med separat cisternkåpa, grå kakel, porslinskakel, vita väggar, klinkergolv i porslin, ett integrerad handfat, bänkskiva i akrylsten, svart golv och dusch med skjutdörr

DESPUÉS: Se sustituyó la bañera por una práctica y cómoda ducha con una hornacina. Los azulejos estampados y 3D le dan un poco de energía y color a este nuevo espacio en blanco y negro.
El baño principal es uno de los espacios más logrados. No fue fácil decantarse por un diseño en blanco y negro, pero por tratarse de un espacio amplio, con luz natural, y no ha resultado tan atrevido. Fue clave combinarlo con una hornacina y una mampara con perfilería negra.

These homeowners wanted to update their 1990’s bathroom with a statement tub to retreat and relax.
The primary bathroom was outdated and needed a facelift. The homeowner’s wanted to elevate all the finishes and fixtures to create a luxurious feeling space.
From the expanded vanity with wall sconces on each side of the gracefully curved mirrors to the plumbing fixtures that are minimalistic in style with their fluid lines, this bathroom is one you want to spend time in.
Adding a sculptural free-standing tub with soft curves and elegant proportions further elevated the design of the bathroom.
Heated floors make the space feel elevated, warm, and cozy.
White Carrara tile is used throughout the bathroom in different tile size and organic shapes to add interest. A tray ceiling with crown moulding and a stunning chandelier with crystal beads illuminates the room and adds sparkle to the space.
Natural materials, colors and textures make this a Master Bathroom that you would want to spend time in.
7 020 foton på badrum
4
