301 foton på badrum
Sortera efter:
Budget
Sortera efter:Populärt i dag
21 - 40 av 301 foton
Artikel 1 av 3

Free ebook, Creating the Ideal Kitchen. DOWNLOAD NOW
This client came to us wanting some help with updating the master bath in their home. Their primary goals were to increase the size of the shower, add a rain head, add a freestanding tub and overall freshen the feel of the space.
The existing layout of the bath worked well, so we left the basic footprint the same, but increased the size of the shower and added a freestanding tub on a bit of an angle which allowed for some additional storage.
One of the most important things on the wish list was adding a rainhead in the shower, but this was not an easy task with the angled ceiling. We came up with the solution of using an extra long wall-mounted shower arm that was reinforced with a meal bracket attached the ceiling. This did the trick, and no extra framing or insulation was required to make it work.
The materials selected for the space are classic and fresh. Large format white oriental marble is used throughout the bath, on the floor in a herrinbone pattern and in a staggered brick pattern on the walls. Alder cabinets with a gray stain contrast nicely with the white marble, while shiplap detail helps unify the space and gives it a casual and cozy vibe. Storage solutions include an area for towels and other necessities at the foot of the tub, roll out shelves and out storage in the vanities and a custom niche and shaving ledge in the shower. We love how just a few simple changes can make such a great impact!
Designed by: Susan Klimala, CKBD
Photography by: LOMA Studios
For more information on kitchen and bath design ideas go to: www.kitchenstudio-ge.com
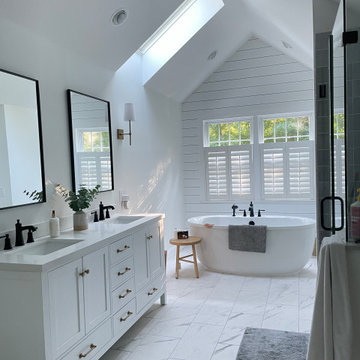
Beautiful bathroom renovation in Stratham New Hampshire.
Idéer för att renovera ett stort vintage vit vitt en-suite badrum, med skåp i shakerstil, vita skåp, ett fristående badkar, en toalettstol med hel cisternkåpa, grå kakel, ett undermonterad handfat, bänkskiva i kvartsit, grått golv, dusch med gångjärnsdörr, våtrum, porslinskakel, vita väggar och klinkergolv i porslin
Idéer för att renovera ett stort vintage vit vitt en-suite badrum, med skåp i shakerstil, vita skåp, ett fristående badkar, en toalettstol med hel cisternkåpa, grå kakel, ett undermonterad handfat, bänkskiva i kvartsit, grått golv, dusch med gångjärnsdörr, våtrum, porslinskakel, vita väggar och klinkergolv i porslin

The colorful tile behind the vanity is stained wood and gives the impression of nautical flags. Shiplap walls are the perfect detail in our coastal cottage. The ceilings were stained turquoise to bring your eye upward, showing off the new height of the cilings. Tons of transom windows were added allowing light to flood into the space.

The bathroom in this ultimate Nantucket pool house was designed with a floating bleached white oak vanity, Nano Glass countertop, polished nickel hardware, and a stone vessel sink. Shiplap walls complete the effect in this destination project.
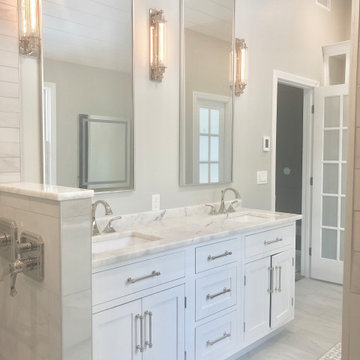
Foto på ett stort vintage grå en-suite badrum, med skåp i shakerstil, vita skåp, en öppen dusch, en bidé, grå väggar, marmorbänkskiva och dusch med gångjärnsdörr
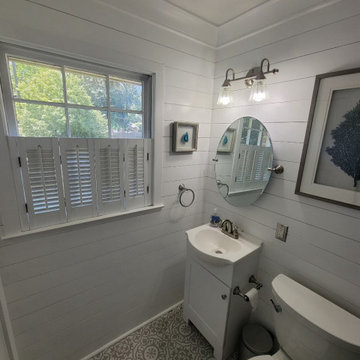
View our collection of Bathroom Remodeling projects in the Savannah and Richmond Hill, GA area! Trust Southern Home Solutions to blend the latest conveniences with any style or theme you want for your bathroom expertly. Learn more about our bathroom remodeling services and contact us for a free estimate! https://southernhomesolutions.net/contact-us/

Transitional master bath with white marble inlaid floor, freestanding stone tub, stained custom cabinets with quartz counter tops, stained and painted shiplap walls, large custom shower with inlaid marble pattern on back wall and dual shower heads, beautiful chandelier.
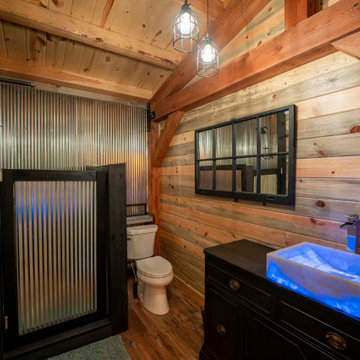
Post and beam bathroom
Bild på ett litet rustikt en-suite badrum, med en toalettstol med hel cisternkåpa, mellanmörkt trägolv och brunt golv
Bild på ett litet rustikt en-suite badrum, med en toalettstol med hel cisternkåpa, mellanmörkt trägolv och brunt golv

FineCraft Contractors, Inc.
Harrison Design
Inspiration för ett litet funkis svart svart en-suite badrum, med möbel-liknande, bruna skåp, en dusch i en alkov, en toalettstol med separat cisternkåpa, beige kakel, porslinskakel, beige väggar, skiffergolv, ett undermonterad handfat, bänkskiva i kvartsit, flerfärgat golv och dusch med gångjärnsdörr
Inspiration för ett litet funkis svart svart en-suite badrum, med möbel-liknande, bruna skåp, en dusch i en alkov, en toalettstol med separat cisternkåpa, beige kakel, porslinskakel, beige väggar, skiffergolv, ett undermonterad handfat, bänkskiva i kvartsit, flerfärgat golv och dusch med gångjärnsdörr
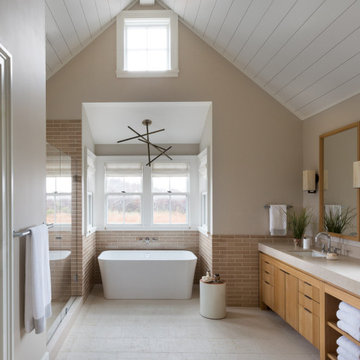
Idéer för ett maritimt grå badrum, med släta luckor, skåp i mellenmörkt trä, ett fristående badkar, brun kakel, tunnelbanekakel, beige väggar, ett undermonterad handfat och beiget golv

Inredning av ett lantligt mellanstort vit vitt en-suite badrum, med luckor med upphöjd panel, vita skåp, ett fristående badkar, en dusch i en alkov, en toalettstol med hel cisternkåpa, vit kakel, vita väggar, klinkergolv i porslin, ett nedsänkt handfat, marmorbänkskiva, vitt golv och dusch med gångjärnsdörr
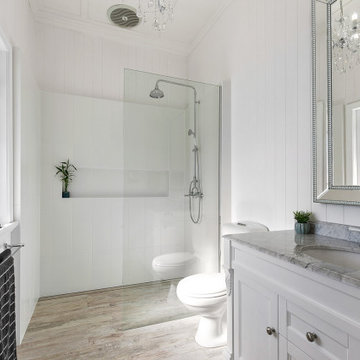
Walk In, VJ Panel, Timber Wall Panneling, East Perth Bathrooms, Small Bathrooms That Are Modern, Classic Style But Modern. Tiny Bathrooms
Inredning av ett retro litet vit vitt en-suite badrum, med skåp i shakerstil, vita skåp, en öppen dusch, vit kakel, porslinskakel, ett fristående handfat, granitbänkskiva och med dusch som är öppen
Inredning av ett retro litet vit vitt en-suite badrum, med skåp i shakerstil, vita skåp, en öppen dusch, vit kakel, porslinskakel, ett fristående handfat, granitbänkskiva och med dusch som är öppen
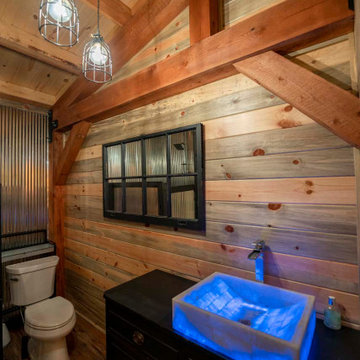
Post and beam bathroom
Idéer för att renovera ett litet rustikt en-suite badrum, med en toalettstol med hel cisternkåpa, mellanmörkt trägolv och brunt golv
Idéer för att renovera ett litet rustikt en-suite badrum, med en toalettstol med hel cisternkåpa, mellanmörkt trägolv och brunt golv
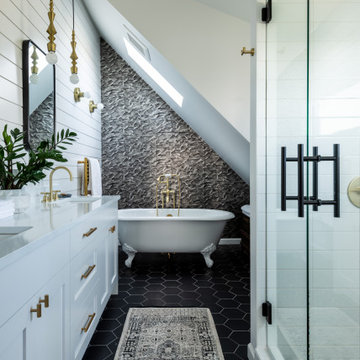
Exempel på ett klassiskt vit vitt badrum, med skåp i shakerstil, vita skåp, ett badkar med tassar, en dusch i en alkov, grå kakel, vita väggar, ett undermonterad handfat, svart golv och dusch med gångjärnsdörr
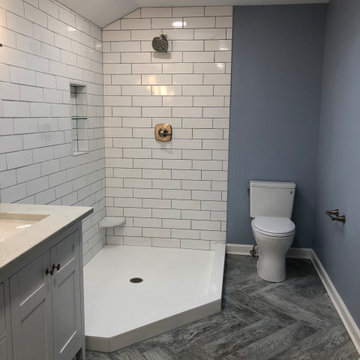
This master bathroom is elegant with a modern farmhouse touch. It has every element of luxury and relaxation a master bathroom needs, without losing that warm and cozy feeling. The freestanding tub makes this bathroom a haven for relaxation. The large shower and double vanity are prefect compliments to create a beautiful and functional space.

We transformed this 80's bathroom into a modern farmhouse bathroom! Black shower, grey chevron tile, white distressed subway tile, a fun printed grey and white floor, ship-lap, white vanity, black mirrors and lighting, and a freestanding tub to unwind in after a long day!
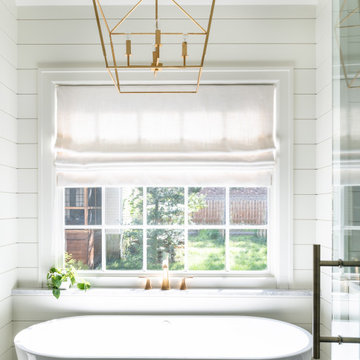
Foto på ett stort vintage vit en-suite badrum, med skåp i shakerstil, vita skåp, ett fristående badkar, en kantlös dusch, en toalettstol med separat cisternkåpa, vit kakel, tunnelbanekakel, vita väggar, skiffergolv, ett undermonterad handfat, marmorbänkskiva, svart golv och dusch med gångjärnsdörr
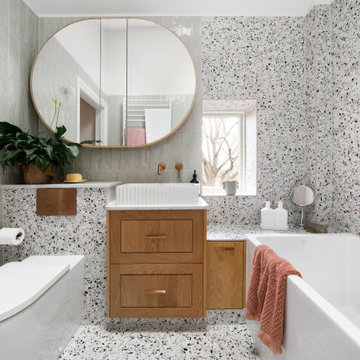
Bild på ett litet funkis vit vitt en-suite badrum, med skåp i shakerstil, skåp i mellenmörkt trä, ett platsbyggt badkar, en dusch/badkar-kombination, en toalettstol med hel cisternkåpa, flerfärgad kakel, porslinskakel, flerfärgade väggar, terrazzogolv, ett fristående handfat, bänkskiva i kvarts, flerfärgat golv och dusch med gångjärnsdörr
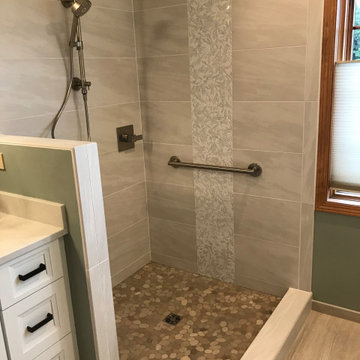
Klassisk inredning av ett stort vit vitt en-suite badrum, med släta luckor, vita skåp, ett fristående badkar, en hörndusch, en toalettstol med separat cisternkåpa, vit kakel, porslinskakel, gröna väggar, klinkergolv i porslin, ett undermonterad handfat, bänkskiva i kvarts, grått golv och dusch med gångjärnsdörr

Inspiration för ett stort lantligt beige beige en-suite badrum, med släta luckor, grå skåp, en hörndusch, en toalettstol med hel cisternkåpa, svart och vit kakel, grå väggar, ett undermonterad handfat, bänkskiva i kvartsit, beiget golv och dusch med gångjärnsdörr
301 foton på badrum
2
