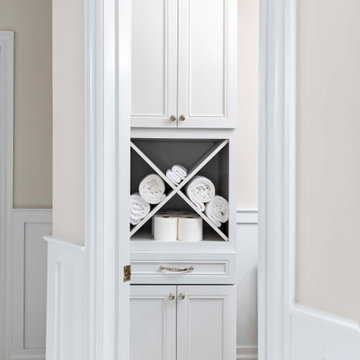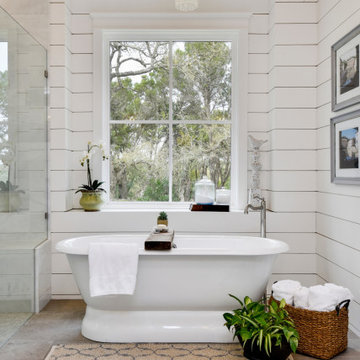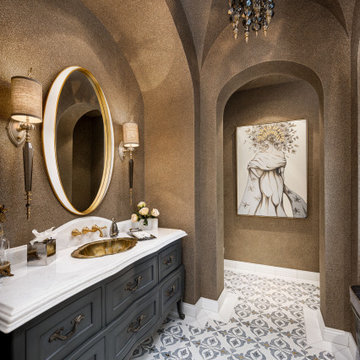1 929 foton på badrum
Sortera efter:
Budget
Sortera efter:Populärt i dag
21 - 40 av 1 929 foton
Artikel 1 av 3

Beautiful bathroom design in Rolling Hills. This bathroom includes limestone floor, a floating white oak vanity and amazing marble stonework
Modern inredning av ett mycket stort vit vitt en-suite badrum, med släta luckor, skåp i ljust trä, en jacuzzi, en kantlös dusch, en bidé, vit kakel, tunnelbanekakel, vita väggar, kalkstensgolv, ett konsol handfat, marmorbänkskiva, beiget golv och dusch med gångjärnsdörr
Modern inredning av ett mycket stort vit vitt en-suite badrum, med släta luckor, skåp i ljust trä, en jacuzzi, en kantlös dusch, en bidé, vit kakel, tunnelbanekakel, vita väggar, kalkstensgolv, ett konsol handfat, marmorbänkskiva, beiget golv och dusch med gångjärnsdörr

Foto på ett mellanstort funkis vit badrum med dusch, med skåp i shakerstil, vita skåp, en dusch i en alkov, en toalettstol med hel cisternkåpa, vit kakel, stenhäll, vita väggar, klinkergolv i porslin, ett undermonterad handfat, granitbänkskiva, vitt golv och dusch med skjutdörr

Inspiration för stora maritima vitt en-suite badrum, med släta luckor, beige skåp, ett fristående badkar, våtrum, en toalettstol med hel cisternkåpa, vit kakel, porslinskakel, vita väggar, klinkergolv i porslin, ett undermonterad handfat, marmorbänkskiva, brunt golv och dusch med gångjärnsdörr

The WC was relocated under the stairs where space was maximised with a Barbican sink and wall mounted toilet. Victorian floor tiles work well with a bold black and white wallpaper.

A master bath renovation that involved a complete re-working of the space. A custom vanity with built-in medicine cabinets and gorgeous finish materials completes the look.

Free ebook, Creating the Ideal Kitchen. DOWNLOAD NOW
This client came to us wanting some help with updating the master bath in their home. Their primary goals were to increase the size of the shower, add a rain head, add a freestanding tub and overall freshen the feel of the space.
The existing layout of the bath worked well, so we left the basic footprint the same, but increased the size of the shower and added a freestanding tub on a bit of an angle which allowed for some additional storage.
One of the most important things on the wish list was adding a rainhead in the shower, but this was not an easy task with the angled ceiling. We came up with the solution of using an extra long wall-mounted shower arm that was reinforced with a meal bracket attached the ceiling. This did the trick, and no extra framing or insulation was required to make it work.
The materials selected for the space are classic and fresh. Large format white oriental marble is used throughout the bath, on the floor in a herrinbone pattern and in a staggered brick pattern on the walls. Alder cabinets with a gray stain contrast nicely with the white marble, while shiplap detail helps unify the space and gives it a casual and cozy vibe. Storage solutions include an area for towels and other necessities at the foot of the tub, roll out shelves and out storage in the vanities and a custom niche and shaving ledge in the shower. We love how just a few simple changes can make such a great impact!
Designed by: Susan Klimala, CKBD
Photography by: LOMA Studios
For more information on kitchen and bath design ideas go to: www.kitchenstudio-ge.com

Exempel på ett mycket stort klassiskt vit vitt en-suite badrum, med luckor med infälld panel, vita skåp, ett fristående badkar, en hörndusch, en bidé, vit kakel, porslinskakel, beige väggar, klinkergolv i porslin, ett undermonterad handfat, bänkskiva i kvarts, beiget golv och dusch med gångjärnsdörr

Inspiration för rustika en-suite badrum, med ett fristående badkar, vita väggar och grått golv

A lovely bathroom, with brushed gold finishes, a sumptuous shower and enormous bath and a shower toilet. The tiles are not marble but a very large practical marble effect porcelain which is perfect for easy maintenance.

This powder room is not your average guest bathroom. From the mosaic floor and custom baseboards to the backlit bathroom mirror and custom vanity, this space has everything we'd want in our dream bathroom!

Asiatisk inredning av ett mellanstort grå grått en-suite badrum, med luckor med infälld panel, bruna skåp, en hörndusch, en toalettstol med separat cisternkåpa, beige kakel, keramikplattor, beige väggar, klinkergolv i keramik, ett nedsänkt handfat, bänkskiva i kvartsit, flerfärgat golv och dusch med gångjärnsdörr

This luxurious spa-like bathroom was remodeled from a dated 90's bathroom. The entire space was demolished and reconfigured to be more functional. Walnut Italian custom floating vanities, large format 24"x48" porcelain tile that ran on the floor and up the wall, marble countertops and shower floor, brass details, layered mirrors, and a gorgeous white oak clad slat walled water closet. This space just shines!

This modern primary bath is a study in texture and contrast. The textured porcelain walls behind the vanity and freestanding tub add interest and contrast with the window wall's dark charcoal cork wallpaper. Large format limestone floors contrast beautifully against the light wood vanity. The porcelain countertop waterfalls over the vanity front to add a touch of modern drama and the geometric light fixtures add a visual punch. The 70" tall, angled frame mirrors add height and draw the eye up to the 10' ceiling. The textural tile is repeated again in the horizontal shower niche to tie all areas of the bathroom together. The shower features dual shower heads and a rain shower, along with body sprays to ease tired muscles. The modern angled soaking tub and bidet toilet round of the luxury features in this showstopping primary bath.

modern country house en-suite green bathroom 3D design and final space, green smoke panelling and walk in shower
Inredning av ett lantligt mellanstort grå grått en-suite badrum, med släta luckor, svarta skåp, ett fristående badkar, en öppen dusch, en toalettstol med hel cisternkåpa, grön kakel, porslinskakel, gröna väggar, klinkergolv i keramik, ett fristående handfat, bänkskiva i kvartsit, flerfärgat golv och med dusch som är öppen
Inredning av ett lantligt mellanstort grå grått en-suite badrum, med släta luckor, svarta skåp, ett fristående badkar, en öppen dusch, en toalettstol med hel cisternkåpa, grön kakel, porslinskakel, gröna väggar, klinkergolv i keramik, ett fristående handfat, bänkskiva i kvartsit, flerfärgat golv och med dusch som är öppen

Old world inspired, wallpapered powder room with v-groove wainscot, wall mount faucet and vessel sink.
Foto på ett litet vintage gul toalett, med öppna hyllor, skåp i mörkt trä, en toalettstol med separat cisternkåpa, grå väggar, ett fristående handfat, marmorbänkskiva och brunt golv
Foto på ett litet vintage gul toalett, med öppna hyllor, skåp i mörkt trä, en toalettstol med separat cisternkåpa, grå väggar, ett fristående handfat, marmorbänkskiva och brunt golv

Complete update on this 'builder-grade' 1990's primary bathroom - not only to improve the look but also the functionality of this room. Such an inspiring and relaxing space now ...

Dramatic guest bathroom with soaring angled ceilings, oversized walk-in shower, floating vanity, and extra tall mirror. A muted material palette is used to focus attention to natural light and matte black accents. A simple pendant light offers a soft glow.

Download our free ebook, Creating the Ideal Kitchen. DOWNLOAD NOW
This charming little attic bath was an infrequently used guest bath located on the 3rd floor right above the master bath that we were also remodeling. The beautiful original leaded glass windows open to a view of the park and small lake across the street. A vintage claw foot tub sat directly below the window. This is where the charm ended though as everything was sorely in need of updating. From the pieced-together wall cladding to the exposed electrical wiring and old galvanized plumbing, it was in definite need of a gut job. Plus the hardwood flooring leaked into the bathroom below which was priority one to fix. Once we gutted the space, we got to rebuilding the room. We wanted to keep the cottage-y charm, so we started with simple white herringbone marble tile on the floor and clad all the walls with soft white shiplap paneling. A new clawfoot tub/shower under the original window was added. Next, to allow for a larger vanity with more storage, we moved the toilet over and eliminated a mish mash of storage pieces. We discovered that with separate hot/cold supplies that were the only thing available for a claw foot tub with a shower kit, building codes require a pressure balance valve to prevent scalding, so we had to install a remote valve. We learn something new on every job! There is a view to the park across the street through the home’s original custom shuttered windows. Can’t you just smell the fresh air? We found a vintage dresser and had it lacquered in high gloss black and converted it into a vanity. The clawfoot tub was also painted black. Brass lighting, plumbing and hardware details add warmth to the room, which feels right at home in the attic of this traditional home. We love how the combination of traditional and charming come together in this sweet attic guest bath. Truly a room with a view!
Designed by: Susan Klimala, CKD, CBD
Photography by: Michael Kaskel
For more information on kitchen and bath design ideas go to: www.kitchenstudio-ge.com

Exempel på ett litet klassiskt vit vitt toalett, med släta luckor, en toalettstol med hel cisternkåpa, beige väggar, kalkstensgolv, beiget golv, skåp i mörkt trä och ett konsol handfat

An en-suite bathroom made into a cosy sanctuary using hand made panels and units from our 'Oast House' range. Panels and units are made entirely from Accoya to ensure suitability for wet areas and finished in our paint shop with our specially formulated paint mixed to match Farrow & Ball 'Card Room Green' . Wall paper is from Morris & Co signature range of wall paper and varnished to resist moisture. Floor and wall tiles are from Fired Earth.
1 929 foton på badrum
2
