714 foton på badrum
Sortera efter:
Budget
Sortera efter:Populärt i dag
121 - 140 av 714 foton
Artikel 1 av 3
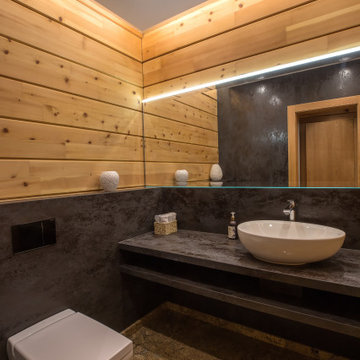
Санузел в загородной беседке.
Архитекторы:
Дмитрий Глушков
Фёдор Селенин
фото:
Андрей Лысиков
Bild på ett mellanstort rustikt lila lila toalett, med släta luckor, bruna skåp, en vägghängd toalettstol, brun kakel, porslinskakel, flerfärgade väggar, ett fristående handfat, bänkskiva i terrazo, flerfärgat golv och klinkergolv i porslin
Bild på ett mellanstort rustikt lila lila toalett, med släta luckor, bruna skåp, en vägghängd toalettstol, brun kakel, porslinskakel, flerfärgade väggar, ett fristående handfat, bänkskiva i terrazo, flerfärgat golv och klinkergolv i porslin
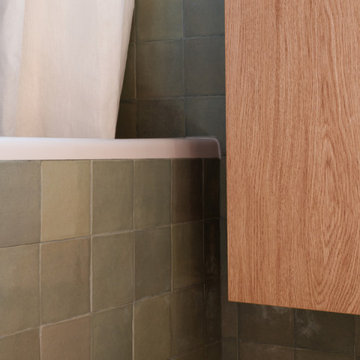
Projet de Tiny House sur les toits de Paris, avec 17m² pour 4 !
Inspiration för ett litet funkis en-suite badrum, med luckor med profilerade fronter, skåp i ljust trä, ett undermonterat badkar, en dusch/badkar-kombination, grön kakel, keramikplattor, gröna väggar, betonggolv, ett konsol handfat, träbänkskiva, vitt golv och dusch med duschdraperi
Inspiration för ett litet funkis en-suite badrum, med luckor med profilerade fronter, skåp i ljust trä, ett undermonterat badkar, en dusch/badkar-kombination, grön kakel, keramikplattor, gröna väggar, betonggolv, ett konsol handfat, träbänkskiva, vitt golv och dusch med duschdraperi
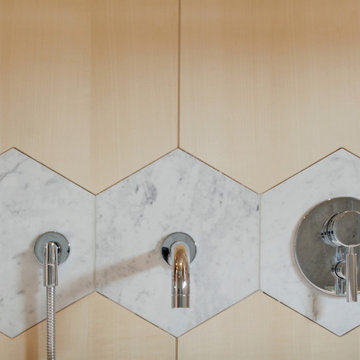
Le film culte de 1955 avec Cary Grant et Grace Kelly "To Catch a Thief" a été l'une des principales source d'inspiration pour la conception de cet appartement glamour en duplex près de Milan. Le Studio Catoir a eu carte blanche pour la conception et l'esthétique de l'appartement. Tous les meubles, qu'ils soient amovibles ou intégrés, sont signés Studio Catoir, la plupart sur mesure, de même que les cheminées, la menuiserie, les poignées de porte et les tapis. Un appartement plein de caractère et de personnalité, avec des touches ludiques et des influences rétro dans certaines parties de l'appartement.

After the second fallout of the Delta Variant amidst the COVID-19 Pandemic in mid 2021, our team working from home, and our client in quarantine, SDA Architects conceived Japandi Home.
The initial brief for the renovation of this pool house was for its interior to have an "immediate sense of serenity" that roused the feeling of being peaceful. Influenced by loneliness and angst during quarantine, SDA Architects explored themes of escapism and empathy which led to a “Japandi” style concept design – the nexus between “Scandinavian functionality” and “Japanese rustic minimalism” to invoke feelings of “art, nature and simplicity.” This merging of styles forms the perfect amalgamation of both function and form, centred on clean lines, bright spaces and light colours.
Grounded by its emotional weight, poetic lyricism, and relaxed atmosphere; Japandi Home aesthetics focus on simplicity, natural elements, and comfort; minimalism that is both aesthetically pleasing yet highly functional.
Japandi Home places special emphasis on sustainability through use of raw furnishings and a rejection of the one-time-use culture we have embraced for numerous decades. A plethora of natural materials, muted colours, clean lines and minimal, yet-well-curated furnishings have been employed to showcase beautiful craftsmanship – quality handmade pieces over quantitative throwaway items.
A neutral colour palette compliments the soft and hard furnishings within, allowing the timeless pieces to breath and speak for themselves. These calming, tranquil and peaceful colours have been chosen so when accent colours are incorporated, they are done so in a meaningful yet subtle way. Japandi home isn’t sparse – it’s intentional.
The integrated storage throughout – from the kitchen, to dining buffet, linen cupboard, window seat, entertainment unit, bed ensemble and walk-in wardrobe are key to reducing clutter and maintaining the zen-like sense of calm created by these clean lines and open spaces.
The Scandinavian concept of “hygge” refers to the idea that ones home is your cosy sanctuary. Similarly, this ideology has been fused with the Japanese notion of “wabi-sabi”; the idea that there is beauty in imperfection. Hence, the marriage of these design styles is both founded on minimalism and comfort; easy-going yet sophisticated. Conversely, whilst Japanese styles can be considered “sleek” and Scandinavian, “rustic”, the richness of the Japanese neutral colour palette aids in preventing the stark, crisp palette of Scandinavian styles from feeling cold and clinical.
Japandi Home’s introspective essence can ultimately be considered quite timely for the pandemic and was the quintessential lockdown project our team needed.

洗面、シャワー室です。連続した広々とした空間になっています。
Inspiration för ett stort rustikt beige beige toalett, med öppna hyllor, beige skåp, en toalettstol med hel cisternkåpa, blå kakel, porslinskakel, vita väggar, klinkergolv i porslin, ett nedsänkt handfat, träbänkskiva och svart golv
Inspiration för ett stort rustikt beige beige toalett, med öppna hyllor, beige skåp, en toalettstol med hel cisternkåpa, blå kakel, porslinskakel, vita väggar, klinkergolv i porslin, ett nedsänkt handfat, träbänkskiva och svart golv

We carefully sited the bathroom beneath the shade of the surrounding Olive and Fig trees to keep the space cool, preventing the Trobolo compostable loo from overheating.
To the left you can see the afternoon sun breaking through the trees. The way the four different natural materials (three timber, 1 stone) respond to light is encapsulating.
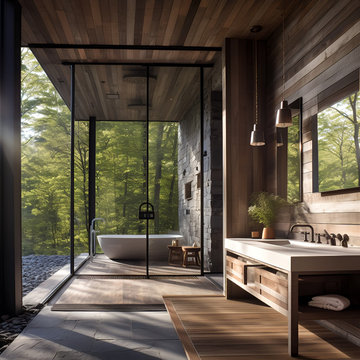
Welcome to Greene County Sustainable Retreat Home, an embodiment of rustic abstraction in a sustainable package. Constructed from natural wood with a pool area, the house blends contemporary design with earthy palettes. Sunrays grace the intensely detailed structure, creating a tranquil play of light and shadow. The outdoor section features reclaimed wood walls, weathered materials, and an iridescent multilayered theme that exudes rustic charm and cottagepunk aesthetics. The large pool deck offers an expansive space with subtle color gradations and graphic symmetrical patterns. Marrying rustic abstraction with poolcore style, this home is a harmonious symphony of sustainable design and rustic charm.
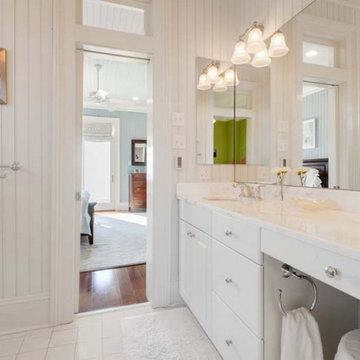
Inspiration för mellanstora klassiska vitt badrum, med luckor med upphöjd panel, vita skåp, ett badkar i en alkov, en dusch/badkar-kombination, en toalettstol med hel cisternkåpa, vit kakel, tunnelbanekakel, vita väggar, klinkergolv i porslin, ett undermonterad handfat, granitbänkskiva, vitt golv och dusch med skjutdörr
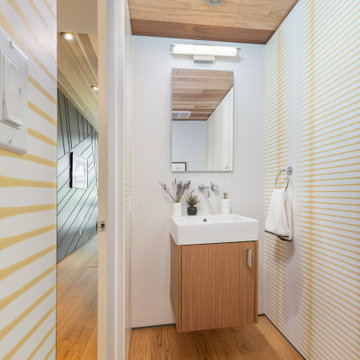
Powder room with plenty of detail everywhere you look! A powder room is suppose to make a impact, go bold!
JL Interiors is a LA-based creative/diverse firm that specializes in residential interiors. JL Interiors empowers homeowners to design their dream home that they can be proud of! The design isn’t just about making things beautiful; it’s also about making things work beautifully. Contact us for a free consultation Hello@JLinteriors.design _ 310.390.6849_ www.JLinteriors.design
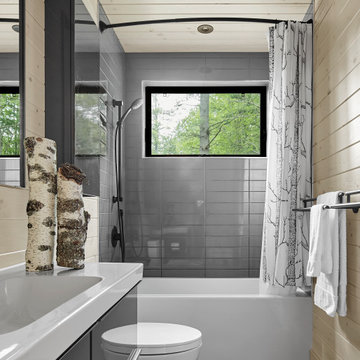
Inredning av ett klassiskt mellanstort vit vitt badrum, med släta luckor, grå skåp, ett badkar i en alkov, en dusch/badkar-kombination, grå kakel, ett integrerad handfat, brunt golv och dusch med duschdraperi
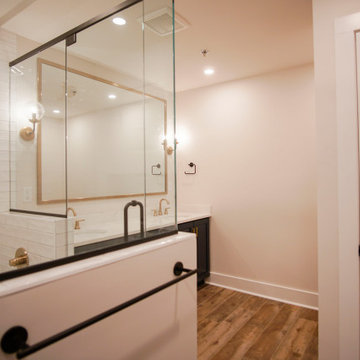
The bathroom connects to the master bedroom through the huge closet, making is almost one huge room. The design on this bathroom is absolutely stunning, from the beautiful lighting, to the glass shower, certainly one of the best we've done.

Inredning av ett amerikanskt mellanstort vit vitt en-suite badrum, med vita skåp, en toalettstol med separat cisternkåpa, vit kakel, bruna väggar, marmorgolv, ett fristående handfat, marmorbänkskiva, vitt golv och dusch med skjutdörr
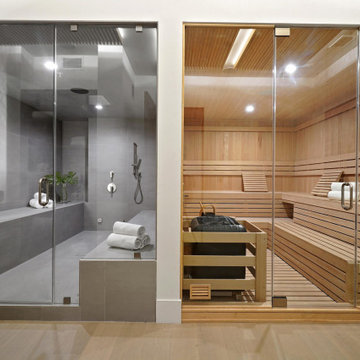
Luxury Bathroom complete with a double walk in Wet Sauna and Dry Sauna. Floor to ceiling glass walls extend the Home Gym Bathroom to feel the ultimate expansion of space.
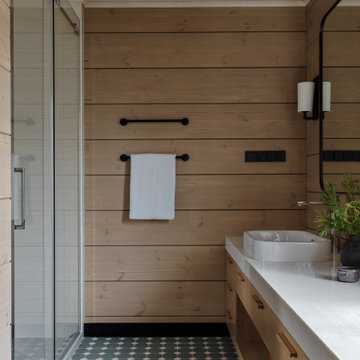
Idéer för ett rustikt vit badrum, med släta luckor, bruna skåp, en dusch i en alkov, en toalettstol med hel cisternkåpa, beige väggar, mosaikgolv, ett fristående handfat, grönt golv och dusch med skjutdörr

A luxurious center tub separates his and hers vanities. She has a makeup station with backlighting while he has a deluxe linen cabinet with ample storage. Custom tile details make this a one-of-a-kind.
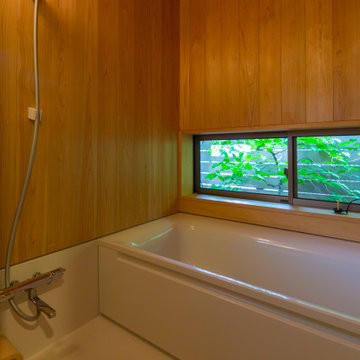
浴室は、壁と天井をサワラで仕上げ、木の香りを楽しめます。 窓の向こうには塀と庇で囲われた坪庭を設え、窓を開けて半露天風呂気分も楽しんでいます。
Modern inredning av ett litet beige beige en-suite badrum, med öppna hyllor, beige skåp, ett japanskt badkar, en dusch/badkar-kombination, beige väggar, ett nedsänkt handfat, träbänkskiva, vitt golv och med dusch som är öppen
Modern inredning av ett litet beige beige en-suite badrum, med öppna hyllor, beige skåp, ett japanskt badkar, en dusch/badkar-kombination, beige väggar, ett nedsänkt handfat, träbänkskiva, vitt golv och med dusch som är öppen
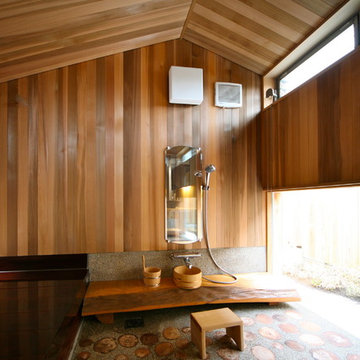
両サイドにFIXとバスコートを設けています。
古代檜の漆の浴槽、お風呂蓋も漆の贅沢な浴室。
お家で、毎日 温泉気分が味わえます。
Foto på ett orientaliskt badrum, med våtrum
Foto på ett orientaliskt badrum, med våtrum
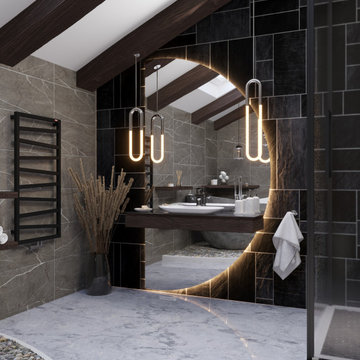
Spacious bathroom in a country house
3ds Max | Corona Renderer | Photoshop
Location: Poland
Time of completion: 2 days
Visualisation: @visual_3d_artist
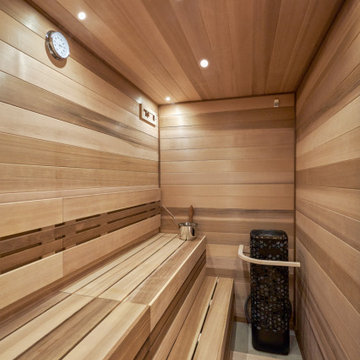
Modern Sauna with teak wood wall, ceiling and floor, tiered teak bench,hotrocks and sauna rated 2" LED recessed lights.
Inspiration för ett mellanstort funkis bastu, med klinkergolv i porslin, beiget golv och dusch med gångjärnsdörr
Inspiration för ett mellanstort funkis bastu, med klinkergolv i porslin, beiget golv och dusch med gångjärnsdörr
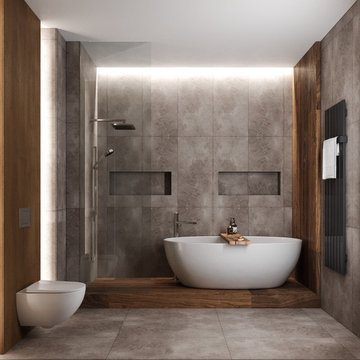
Bild på ett mellanstort industriellt beige beige badrum med dusch, med öppna hyllor, skåp i mellenmörkt trä, ett fristående badkar, en dusch/badkar-kombination, en vägghängd toalettstol, grå kakel, porslinskakel, grå väggar, klinkergolv i porslin, ett nedsänkt handfat, träbänkskiva, grått golv och dusch med duschdraperi
714 foton på badrum
7
