37 519 foton på bakgård i delvis sol
Sortera efter:
Budget
Sortera efter:Populärt i dag
161 - 180 av 37 519 foton
Artikel 1 av 3
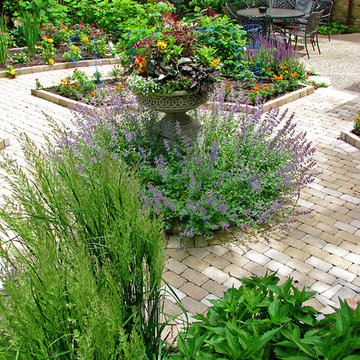
---Landscape Design and Photography by: Marco Romani, RLA. ---Construction/Installation by: www.thearrowshop.com
Inspiration för små klassiska trädgårdar i delvis sol, med marksten i betong
Inspiration för små klassiska trädgårdar i delvis sol, med marksten i betong
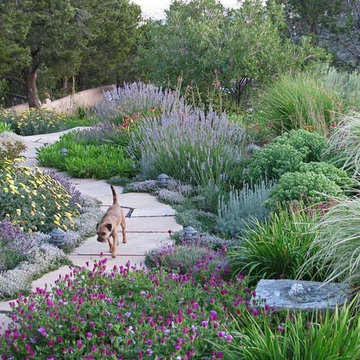
Tunia Hyland
Inspiration för en mellanstor vintage bakgård i delvis sol på sommaren, med naturstensplattor
Inspiration för en mellanstor vintage bakgård i delvis sol på sommaren, med naturstensplattor
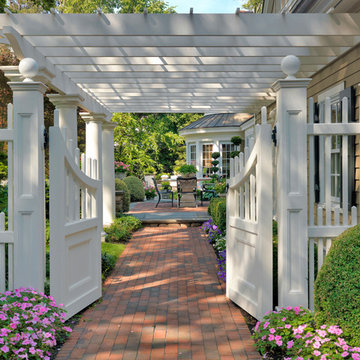
Richard Mandelkorn Photography
Bild på en stor vintage bakgård i delvis sol, med marksten i tegel och en trädgårdsgång
Bild på en stor vintage bakgård i delvis sol, med marksten i tegel och en trädgårdsgång
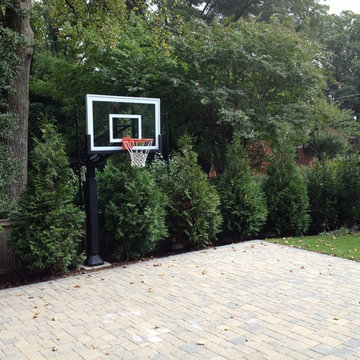
Joseph shares a great picture of his Pro Dunk Silver Basketball System that is installed on his front yard driveway. His family loves their hoop. The playing area on their paved driveway is 26 feet wide and 22 feet deep. Their residence is located in Arlington, Virginia. This is a Pro Dunk Silver Basketball System that was purchased in November of 2012. It was installed on a 26 ft wide by a 22 ft deep playing area in Arlington, VA. Browse all of Joseph P's photos navigate to: http://www.produnkhoops.com/photos/albums/joseph-26x22-pro-dunk-silver-basketball-system-625/
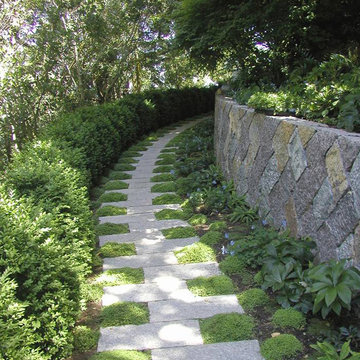
Bild på en mellanstor funkis trädgård i delvis sol, med en trädgårdsgång och marksten i betong
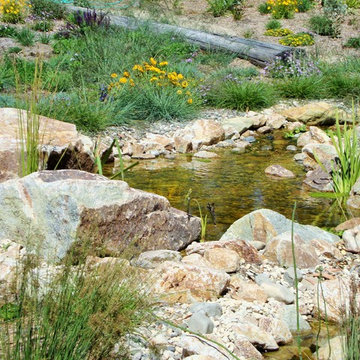
Water features are always a unique element that adds many benefits to any outdoor space. From small fountains and Koi ponds to natural swimming pools and Pondless Waterfalls there are so many custom ways to bring the sound, sight, and coolness of water onto your property that are a joy for animals and people alike.

Japanese Garden with Hot Springs outdoor soaking tub. Landscape Design by Chad Guinn. Photo Roger Wade Photography
The Rocky Regions best and boldest example of Western - Mountain - Asian fusion. Featured in Architectural Digest May 2010
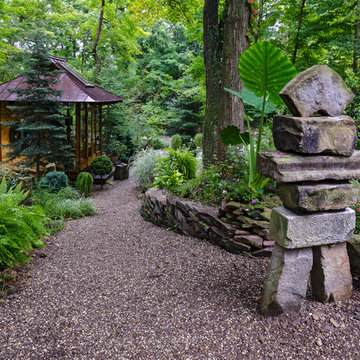
Photo shows Japanese Tea House west side. The gravel path contains a Japanese dry river bed and an Inukshuk sculpture, metaphysically designed. The surrounding garden is the inner Roji garden and contains a Roji stepping stone path designed with a metaphysical pattern. pattern.
Photo credits:Dan Drobnick
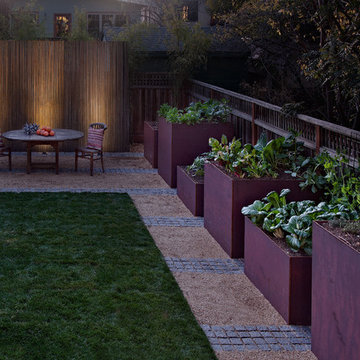
wa design
Idéer för att renovera en mellanstor funkis trädgård i delvis sol på våren, med grus och en köksträdgård
Idéer för att renovera en mellanstor funkis trädgård i delvis sol på våren, med grus och en köksträdgård
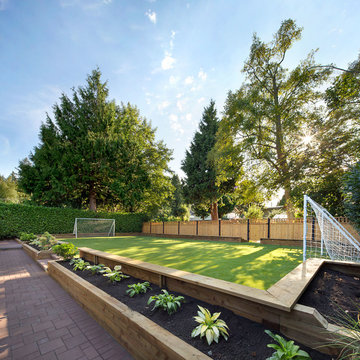
Ema Peter Photography http://www.emapeter.com/
Constructed by Best Builders. http://www.houzz.com/pro/bestbuildersca/ www.bestbuilders.ca
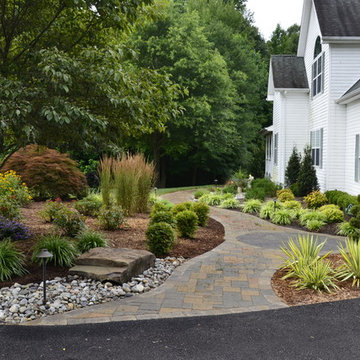
New walkway using Belgard Urbana pavers with a Dublin Rectangle border. The inlay was made using Mega Arbel. The photo is by CMWheelock Photography.
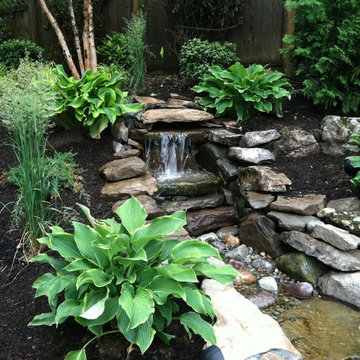
A pondless water feature constructed for beauty. Shelves of Moss rock boulder were constructed at precise elevations to create a tranquil sound of flowing water. Water feature was designed for safety - our customer has small children and they did not want any depth of standing water. Lighting accentuates the surrounding landscape, water and boulder to provide a wonderful evening ambiance.
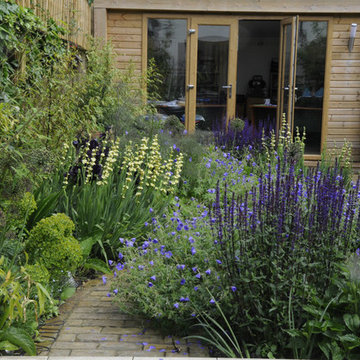
Jane Shankster/Arthur Road Landscapes
Inspiration för en liten funkis bakgård i delvis sol, med marksten i tegel
Inspiration för en liten funkis bakgård i delvis sol, med marksten i tegel
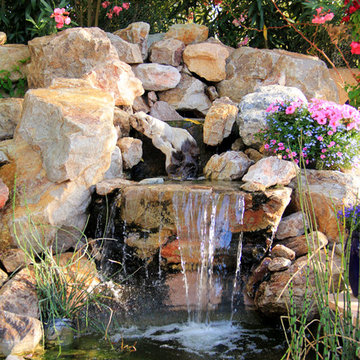
Water cascades over large boulders through the wall of the yard.
Photos by Meagan Hancock
Inredning av en medelhavsstil mellanstor bakgård i delvis sol som tål torka på våren, med en damm och marksten i tegel
Inredning av en medelhavsstil mellanstor bakgård i delvis sol som tål torka på våren, med en damm och marksten i tegel
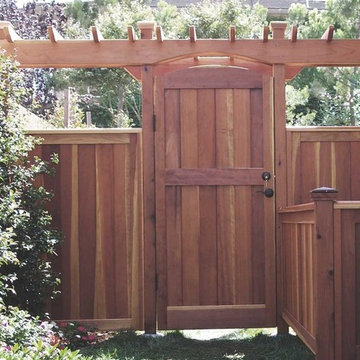
Idéer för en mellanstor klassisk bakgård i delvis sol på sommaren, med en trädgårdsgång
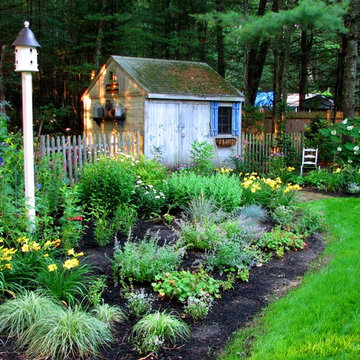
A bird house is the focal point of these back yard gardens. The post height ensures plenty of room for tall perennials. The shed has attained a lovely patina including moss growth on the roof. Vintage watering cans on the side of the shed complete the garden theme.
Photo & design by Bob Trainor. Birdhouse by Walpole Outdoors
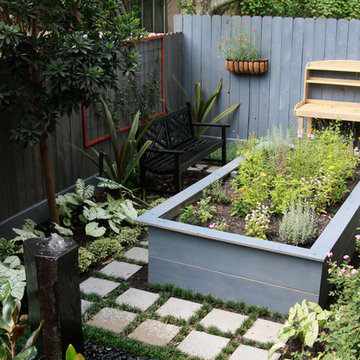
Nature's Realm
Idéer för att renovera en liten eklektisk trädgård i delvis sol, med en fontän och marksten i betong
Idéer för att renovera en liten eklektisk trädgård i delvis sol, med en fontän och marksten i betong
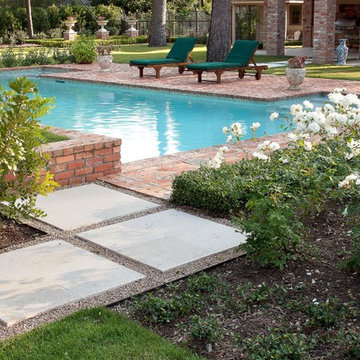
Exterior Worlds was contracted by the Bretches family of West Memorial to assist in a renovation project that was already underway. The family had decided to add on to their house and to have an outdoor kitchen constructed on the property. To enhance these new constructions, the family asked our firm to develop a formal landscaping design that included formal gardens, new vantage points, and a renovated pool that worked to center and unify the aesthetic of the entire back yard.
The ultimate goal of the project was to create a clear line of site from every vantage point of the yard. By removing trees in certain places, we were able to create multiple zones of interest that visually complimented each other from a variety of positions. These positions were first mapped out in the landscape master plan, and then connected by a granite gravel walkway that we constructed. Beginning at the entrance to the master bedroom, the walkway stretched along the perimeter of the yard and connected to the outdoor kitchen.
Another major keynote of this formal landscaping design plan was the construction of two formal parterre gardens in each of the far corners of the yard. The gardens were identical in size and constitution. Each one was decorated by a row of three limestone urns used as planters for seasonal flowers. The vertical impact of the urns added a Classical touch to the parterre gardens that created a sense of stately appeal counter punctual to the architecture of the house.
In order to allow visitors to enjoy this Classic appeal from a variety of focal points, we then added trail benches at key locations along the walkway. Some benches were installed immediately to one side of each garden. Others were placed at strategically chosen intervals along the path that would allow guests to sit down and enjoy a view of the pool, the house, and at least one of the gardens from their particular vantage point.
To centralize the aesthetic formality of the formal landscaping design, we also renovated the existing swimming pool. We replaced the old tile and enhanced the coping and water jets that poured into its interior. This allowed the swimming pool to function as a more active landscaping element that better complimented the remodeled look of the home and the new formal gardens. The redesigned path, with benches, tables, and chairs positioned at key points along its thoroughfare, helped reinforced the pool’s role as an aesthetic focal point of formal design that connected the entirety of the property into a more unified presentation of formal curb appeal.
To complete our formal landscaping design, we added accents to our various keynotes. Japanese yew hedges were planted behind the gardens for added dimension and appeal. We also placed modern sculptures in strategic points that would aesthetically balance the classic tone of the garden with the newly renovated architecture of the home and the pool. Zoysia grass was added to the edges of the gardens and pathways to soften the hard lines of the parterre gardens and walkway.
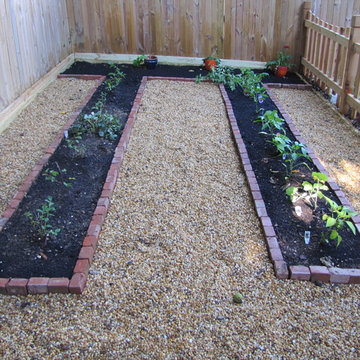
Small formal vegetable garden bordered with bricks and set in pea gravel.
Photo Credit: Joe Schaeffer
Idéer för att renovera en mellanstor vintage trädgård i delvis sol, med en trädgårdsgång och naturstensplattor
Idéer för att renovera en mellanstor vintage trädgård i delvis sol, med en trädgårdsgång och naturstensplattor
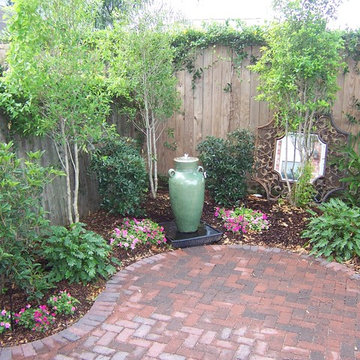
Colorful plants and a simple water feature add to the ambiance
Exterior Designs, Inc. by Beverly Katz
New Orleans Landscape Designer
Inredning av en klassisk mellanstor bakgård i delvis sol på våren, med en fontän och marksten i tegel
Inredning av en klassisk mellanstor bakgård i delvis sol på våren, med en fontän och marksten i tegel
37 519 foton på bakgård i delvis sol
9