8 459 foton på bakgård, med marksten i tegel
Sortera efter:
Budget
Sortera efter:Populärt i dag
121 - 140 av 8 459 foton
Artikel 1 av 3
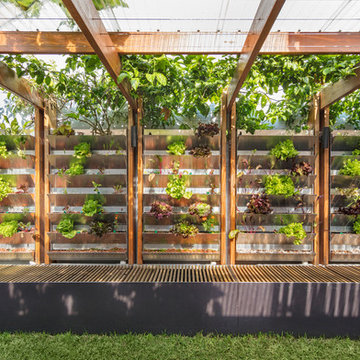
Murray Fredericks
Idéer för en liten bakgård, med en vertikal trädgård och marksten i tegel
Idéer för en liten bakgård, med en vertikal trädgård och marksten i tegel
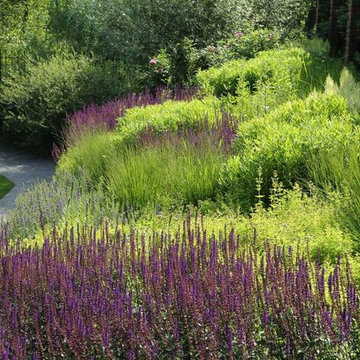
Борисова, Евгений Корнеев
Inspiration för en mellanstor bakgård i full sol på sommaren, med en stödmur och marksten i tegel
Inspiration för en mellanstor bakgård i full sol på sommaren, med en stödmur och marksten i tegel
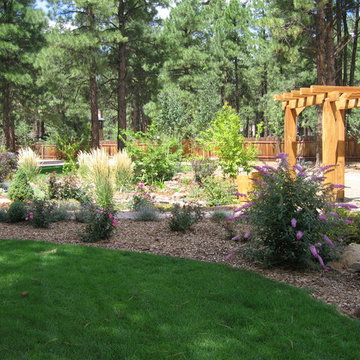
Inredning av en klassisk mellanstor bakgård i delvis sol, med marksten i tegel
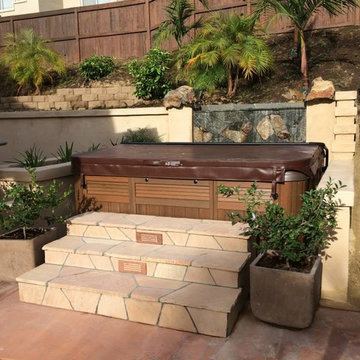
Inspiration för en stor vintage bakgård i delvis sol, med en fontän och marksten i tegel
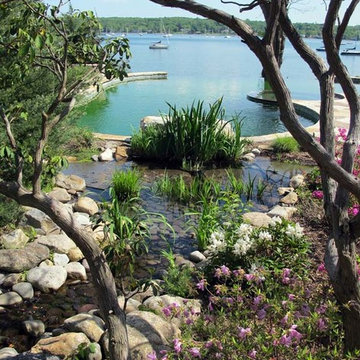
This propery is situated on the south side of Centre Island at the edge of an oak and ash woodlands. orignally, it was three properties having one house and various out buildings. topographically, it more or less continually sloped to the water. Our task was to creat a series of terraces that were to house various functions such as the main house and forecourt, cottage, boat house and utility barns.
The immediate landscape around the main house was largely masonry terraces and flower gardens. The outer landscape was comprised of heavily planted trails and intimate open spaces for the client to preamble through. As the site was largely an oak and ash woods infested with Norway maple and japanese honey suckle we essentially started with tall trees and open ground. Our planting intent was to introduce a variety of understory tree and a heavy shrub and herbaceous layer with an emphisis on planting native material. As a result the feel of the property is one of graciousness with a challenge to explore.
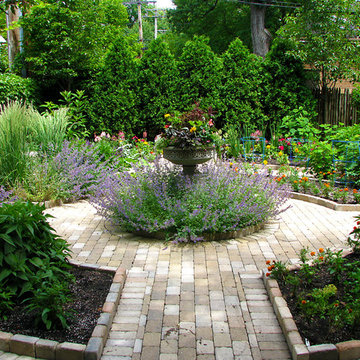
---Landscape Design and Photography by: Marco Romani, RLA. ---Construction/Installation by: www.thearrowshop.com
Inspiration för en liten vintage bakgård i delvis sol, med en köksträdgård och marksten i tegel
Inspiration för en liten vintage bakgård i delvis sol, med en köksträdgård och marksten i tegel
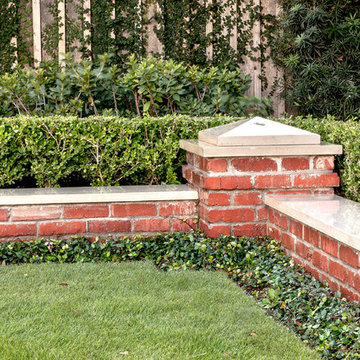
It started with vision. Then arrived fresh sight, seeing what was absent, seeing what was possible. Followed quickly by desire and creativity and know-how and communication and collaboration.
When the Ramsowers first called Exterior Worlds, all they had in mind was an outdoor fountain. About working with the Ramsowers, Jeff Halper, owner of Exterior Worlds says, “The Ramsowers had great vision. While they didn’t know exactly what they wanted, they did push us to create something special for them. I get inspired by my clients who are engaged and focused on design like they were. When you get that kind of inspiration and dialogue, you end up with a project like this one.”
For Exterior Worlds, our design process addressed two main features of the original space—the blank surface of the yard surrounded by looming architecture and plain fencing. With the yard, we dug out the center of it to create a one-foot drop in elevation in which to build a sunken pool. At one end, we installed a spa, lining it with a contrasting darker blue glass tile. Pedestals topped with urns anchor the pool and provide a place for spot color. Jets of water emerge from these pedestals. This moving water becomes a shield to block out urban noises and makes the scene lively. (And the children think it’s great fun to play in them.) On the side of the pool, another fountain, an illuminated basin built of limestone, brick and stainless steel, feeds the pool through three slots.
The pool is counterbalanced by a large plot of grass. What is inventive about this grassy area is its sub-structure. Before putting down the grass, we installed a French drain using grid pavers that pulls water away, an action that keeps the soil from compacting and the grass from suffocating. The entire sunken area is finished off with a border of ground cover that transitions the eye to the limestone walkway and the retaining wall, where we used the same reclaimed bricks found in architectural features of the house.
In the outer border along the fence line, we planted small trees that give the space scale and also hide some unsightly utility infrastructure. Boxwood and limestone gravel were embroidered into a parterre design to underscore the formal shape of the pool. Additionally, we planted a rose garden around the illuminated basin and a color garden for seasonal color at the far end of the yard across from the covered terrace.
To address the issue of the house’s prominence, we added a pergola to the main wing of the house. The pergola is made of solid aluminum, chosen for its durability, and painted black. The Ramsowers had used reclaimed ornamental iron around their front yard and so we replicated its pattern in the pergola’s design. “In making this design choice and also by using the reclaimed brick in the pool area, we wanted to honor the architecture of the house,” says Halper.
We continued the ornamental pattern by building an aluminum arbor and pool security fence along the covered terrace. The arbor’s supports gently curve out and away from the house. It, plus the pergola, extends the structural aspect of the house into the landscape. At the same time, it softens the hard edges of the house and unifies it with the yard. The softening effect is further enhanced by the wisteria vine that will eventually cover both the arbor and the pergola. From a practical standpoint, the pergola and arbor provide shade, especially when the vine becomes mature, a definite plus for the west-facing main house.
This newly-created space is an updated vision for a traditional garden that combines classic lines with the modern sensibility of innovative materials. The family is able to sit in the house or on the covered terrace and look out over the landscaping. To enjoy its pleasing form and practical function. To appreciate its cool, soothing palette, the blues of the water flowing into the greens of the garden with a judicious use of color. And accept its invitation to step out, step down, jump in, enjoy.
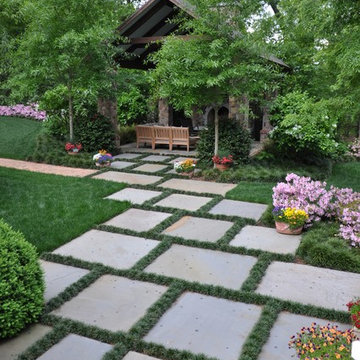
www.jdpdesign.org
Foto på en stor vintage bakgård i skuggan, med en trädgårdsgång och marksten i tegel
Foto på en stor vintage bakgård i skuggan, med en trädgårdsgång och marksten i tegel
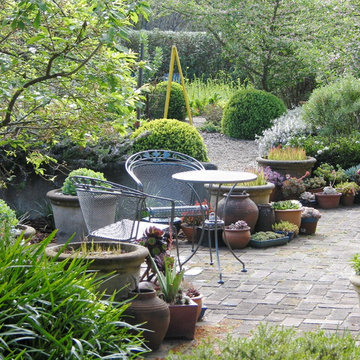
Photo Credit; Arthur Lathouris
Inspiration för klassiska bakgårdar, med utekrukor och marksten i tegel
Inspiration för klassiska bakgårdar, med utekrukor och marksten i tegel
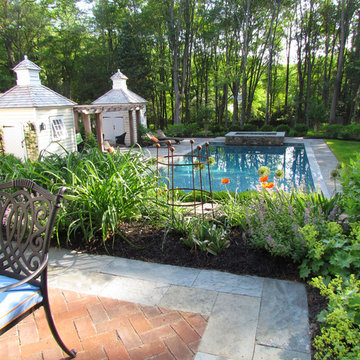
Classic Designs often work the best for a traditional style home set on a rural estate in Princeton NJ. For the dinning terrace a bluestone patio was installed with a brick inlayed rug. Plantings beds filled with perennials and flowering shrubs surround the patio and lead you down to the swimming pool. Built at existing grade to meet DEP regulations the swimming pool is the centerpiece of the back yard. The walls were installed with Pennsylvania Fieldstone and the pool patio is Blue/ Grey Sandstone.
The project was collaboration between Harmony Design Group and Ronni Hock Garden & Landscape.
Ronni Hock is also responsible for the photographs.
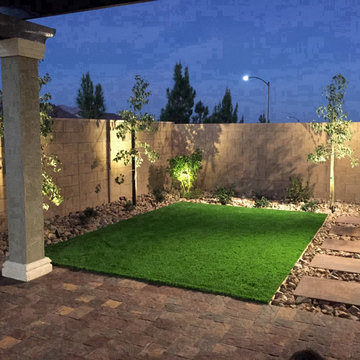
Foto på en mellanstor vintage bakgård i full sol, med marksten i tegel
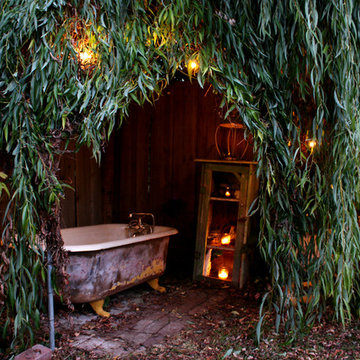
Photo: Shannon Malone © 2013 Houzz
Inspiration för shabby chic-inspirerade bakgårdar, med marksten i tegel
Inspiration för shabby chic-inspirerade bakgårdar, med marksten i tegel
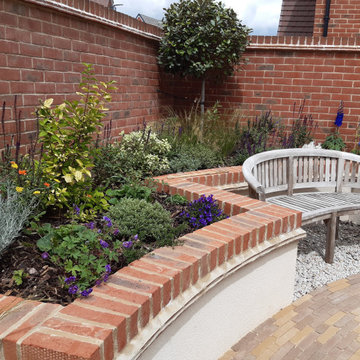
Summer planting within a raised bed. Recessed area for set in bench.
Exempel på en liten rustik bakgård i delvis sol pallkragar på sommaren, med marksten i tegel
Exempel på en liten rustik bakgård i delvis sol pallkragar på sommaren, med marksten i tegel
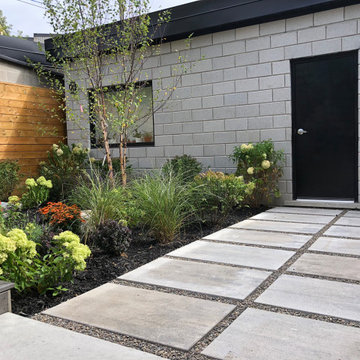
For this landscape project all of the existing grass was removed & replaced with a garden bed & Permacon stepping stone slabs jointed with pea gravel. A Try-Stem River Birch tree & various perennial shrubs were planted. A felt liner & black wood chips were installed in the garden bed.
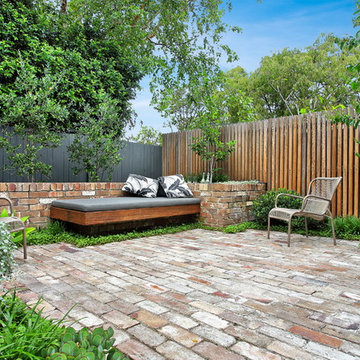
Industrial finishes of polished concrete recycled bricks and hardwood give this courtyard project an urban feel. Designed for clients with a brief to create a highly functional space for entertaining.
Particular attention has been given to luxury inclusions such as LED garden lighting, outdoor heating, operable pergolas, off form BBQ bench with outdoor bar fridge, inbuilt ice box and floating hardwood timber bench.
The plant species were selected for low maintenance and mature size. We included 2 raised planters to create a sense of scale and depth. We have selected plants with lush foliage and silver highlights to provide edges to the adjacent hard surfaces.
Photography Peter Brennan
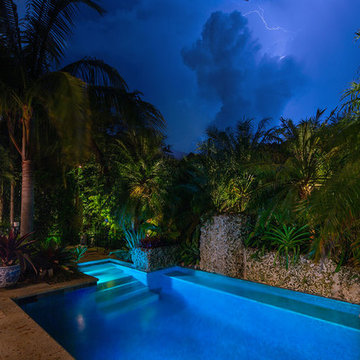
Tamara Alvarez
Bild på en liten tropisk bakgård i full sol, med marksten i tegel
Bild på en liten tropisk bakgård i full sol, med marksten i tegel
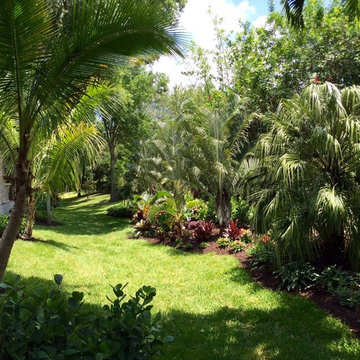
This tropical palm tree planting will grow into a heavily layered back yard buffer of privacy and color. Silver Triangle Palms....Dwarf trunk bottle palms...Bromeliads...clussia....red cordylines and many more tropical colors. Landscape designed and installed by Construction Landscape, Jennifer Bevins 772-492-8382.
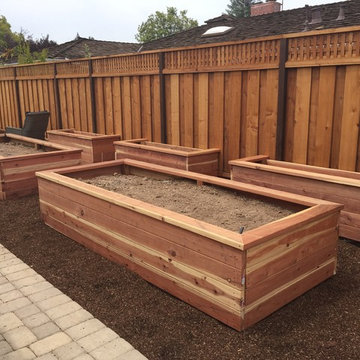
Daniel Haniger - Designer/Consultant - 408-499-4684
Idéer för att renovera en mellanstor vintage trädgård i full sol på våren, med marksten i tegel och en trädgårdsgång
Idéer för att renovera en mellanstor vintage trädgård i full sol på våren, med marksten i tegel och en trädgårdsgång
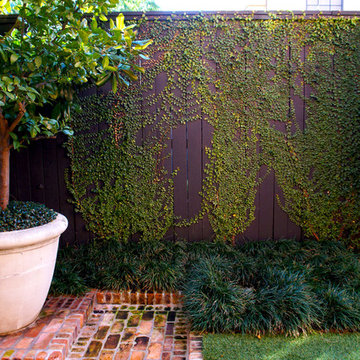
Traditional, european style home with English garden with climbing fig ivy. Boasts container-grown citrus trees, outdoor lounge seating and tranquil, manicured landscape.
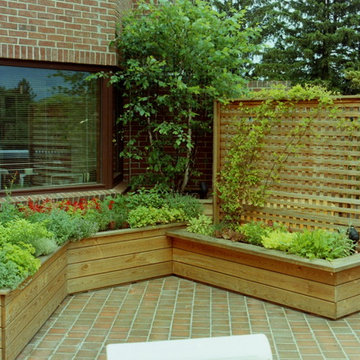
Klassisk inredning av en stor trädgård i delvis sol, med utekrukor och marksten i tegel
8 459 foton på bakgård, med marksten i tegel
7