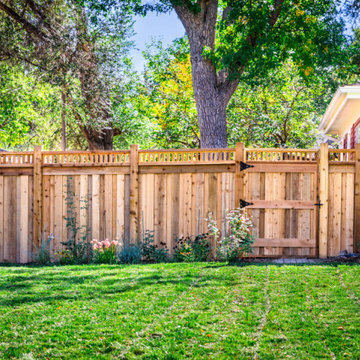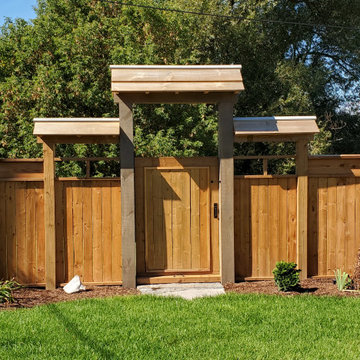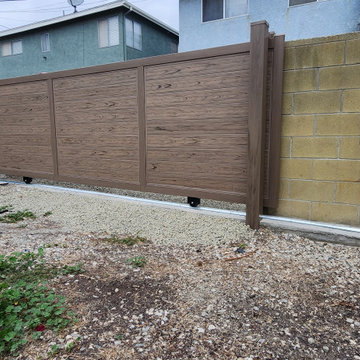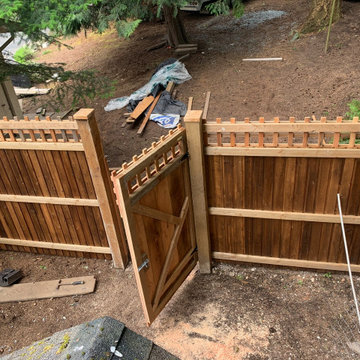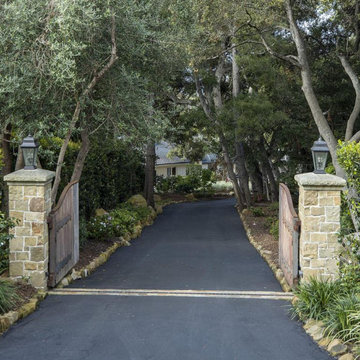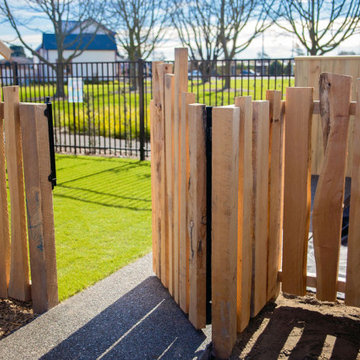89 foton på bakgård
Sortera efter:
Budget
Sortera efter:Populärt i dag
1 - 20 av 89 foton
Artikel 1 av 3
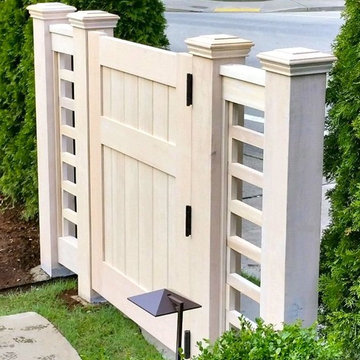
Landscape by Kim Rooney
Fire, Water, Wood, & Rock - A Northwest modern garden for family and friends
Inspiration för mellanstora moderna trädgårdar i full sol, med marksten i betong
Inspiration för mellanstora moderna trädgårdar i full sol, med marksten i betong
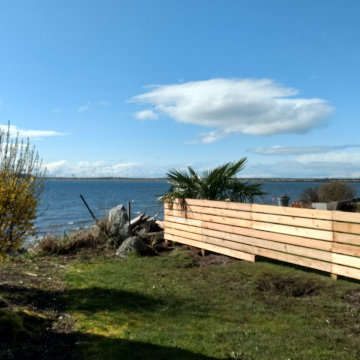
Inspiration för en mycket stor maritim bakgård i full sol insynsskydd, rabattkant och gångväg på sommaren, med marksten i betong
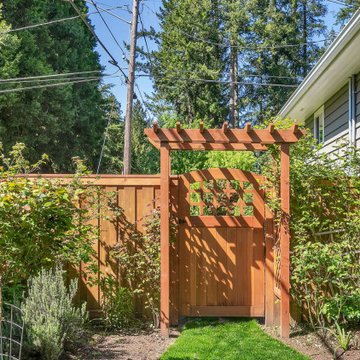
Hemlock St. Midcentury Day Light Ranch
This 1961 Ranch was quite a change, and the goal was to restore this home to a classic modem design. We started with the basement we replaced and moved the gas furnace and ac unit to the site of the house. Since the basement was unfinished, we designed an open floor plan with a full bathroom, two bedrooms, and an entertainment room.
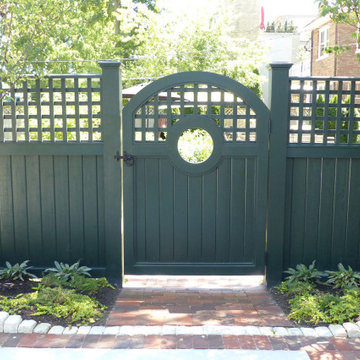
Arched topped gate with circular cutout and lattice top.
Foto på en stor amerikansk trädgård i delvis sol på sommaren, med naturstensplattor
Foto på en stor amerikansk trädgård i delvis sol på sommaren, med naturstensplattor
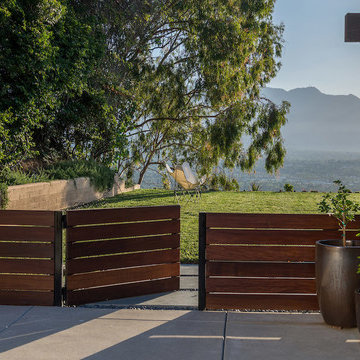
This garden was designed to celebrate panoramic views of the San Gabriel mountains. Horizontal bands of slate tile from the interior of the mid-century home wrap around the house’s perimeter and extend to the rear pool area, inviting the family outdoors. With a pool framed by mature trees, a sunken seating area, fruit trees, and a modest lawn for a young family, the landscape provides a wide range of opportunities for play, entertaining and relaxation. Photos by Martin Cox Photography.
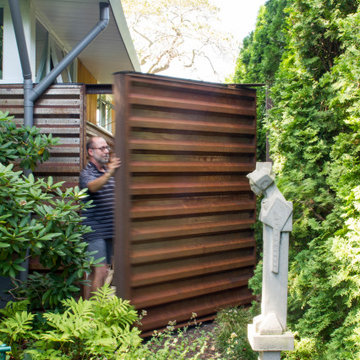
Pivot Gate extends the architecture of the home and conceals the side utility yard . photo by Jeffery Edward Tryon
Inspiration för en liten 50 tals trädgård i delvis sol på sommaren, med marktäckning
Inspiration för en liten 50 tals trädgård i delvis sol på sommaren, med marktäckning
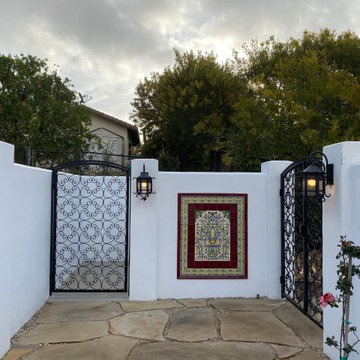
We designed this sprawling landscape at our Spanish Revival style project in Rancho Santa Fe to reflect our clients' vision of a colorful planting palette to compliment the custom ceramic tile mosaics, hand made iron work, stone and tile paths and patios, and the stucco fire pit and walls. All of these features were designed and installed by Gravel To Gold, Inc.
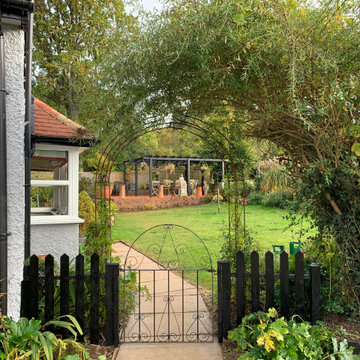
The client has ducks and wanted to keep them out of the main garden area so this gate and fence was installed to divide the space and keep the ducks out.
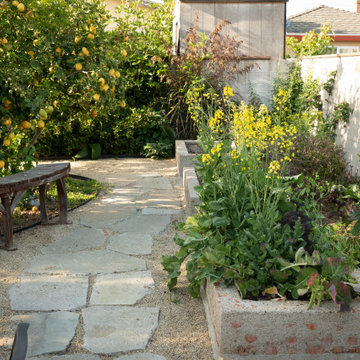
This very social couple were tying the knot and looking to create a space to host their friends and community, while also adding much needed living space to their 900 square foot cottage. The couple had a strong emphasis on growing edible and medicinal plants. With many friends from a community garden project they were involved in and years of learning about permaculture, they wanted to incorporate many of the elements that the permaculture movement advocates for.
We came up with a California native and edible garden that incorporates three composting systems, a gray water system, rain water harvesting, a cob pizza oven, and outdoor kitchen. A majority of the materials incorporated into the hardscape were found on site or salvaged within 20-mile of the property. The garden also had amenities like an outhouse and shower for guests they would put up in the converted garage.
Coming into this project there was and An old clawfoot bathtub on site was used as a worm composting bin, and for no other reason than the cuteness factor, the bath tub composter had to stay. Added to that was a compost tumbler, and last but not least we erected an outhouse with a composting toilet system (The Nature's Head Composting Toilet).
We developed a gray water system incorporating the water that came out of the washing machine and from the outdoor shower to help water bananas, gingers, and canailles. All the down spouts coming off the roof were sent into depressions in the front yard. The depressions were planted with carex grass, which can withstand, and even thrive on, submersion in water that rain events bring to the swaled-out area. Aesthetically, carex reads as a lawn space in keeping with the cottage feeling of the home.
As with any full-fledged permaculture garden, an element of natural building needed to be incorporated. So, the heart and hearth of the garden is a cob pizza oven going into an outdoor kitchen with a built-in bench. Cob is a natural building technique that involves sculpting a mixture of sand, soil, and straw around an internal structure. In this case, the internal structure is comprised of an old built-in brick incinerator, and rubble collected on site.
Besides using the collected rubble as a base for the cob structure, other salvaged elements comprise major features of the project: the front fence was reconstructed from the preexisting fence; a majority of the stone edging was created by stones found while clearing the landscape in preparation for construction; the arbor was constructed from old wash line poles found on site; broken bricks pulled from another project were mixed with concrete and cast into vegetable beds, creating durable insulated planters while reducing the amount of concrete used ( and they also just have a unique effect); pathways and patio areas were laid using concrete broken out of the driveway and previous pathways. (When a little more broken concrete was needed, we busted out an old pad at another project a few blocks away.)
Far from a perfectly polished garden, this landscape now serves as a lush and inviting space for my clients, their friends and family to gather and enjoy each other’s company. Days after construction was finished the couple hosted their wedding reception in the garden—everyone danced, drank and celebrated, christening the garden and the union!
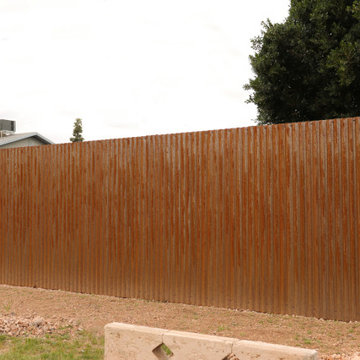
Rusted corrugated steel fence with 15' rolling gate & 4' hinged gate. Located in Scottsdale, AZ.
Exempel på en modern bakgård
Exempel på en modern bakgård
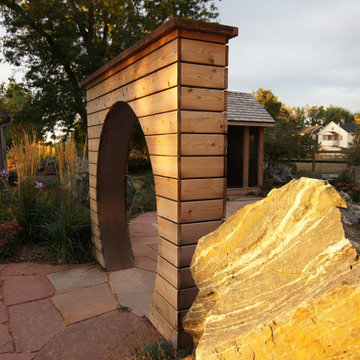
The transition from the resident's private spaces to the Tai Chi Studio areas is experienced through the moongate.
Foto på en mycket stor lantlig bakgård som tål torka, med naturstensplattor
Foto på en mycket stor lantlig bakgård som tål torka, med naturstensplattor
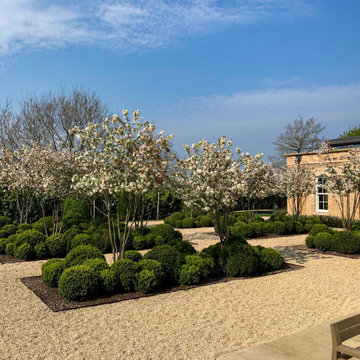
A traditional garden to compliment a 'Georgian' style of architecture. The client wanted lush, green planting to the front to provide year-round-interest. At the back of the house is an indoor gym. Views out towards the garden were important to the client. Creating linear beds of cloud box planting with multi-stems helped frame the view towards the lawn. The Malus 'Evereste' multi-stem trees provide seasonal interest throughout spring, summer and autumn.
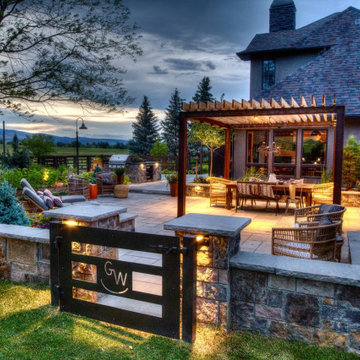
Evening falls at Gallagher Farm, illuminating the family farm emblem featured in the custom steel gate design at the entrance to the back patio
Exempel på en stor lantlig bakgård, med naturstensplattor
Exempel på en stor lantlig bakgård, med naturstensplattor
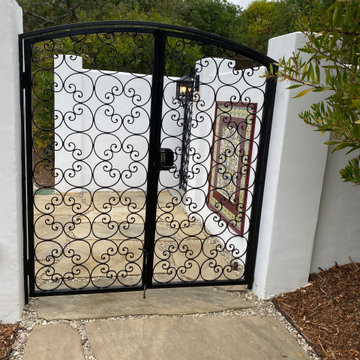
We designed this sprawling landscape at our Spanish Revival style project in Rancho Santa Fe to reflect our clients' vision of a colorful planting palette to compliment the custom ceramic tile mosaics, hand made iron work, stone and tile paths and patios, and the stucco fire pit and walls. All of these features were designed and installed by Gravel To Gold, Inc.
89 foton på bakgård
1
