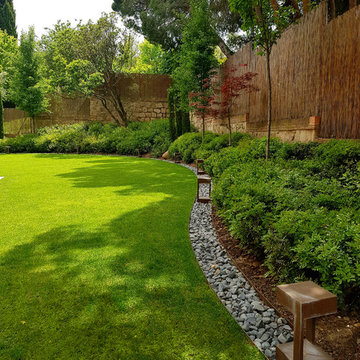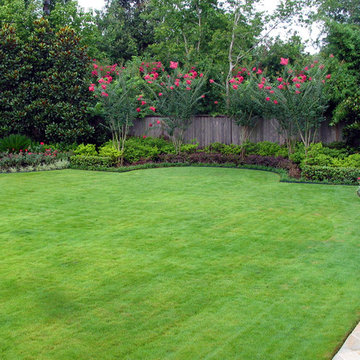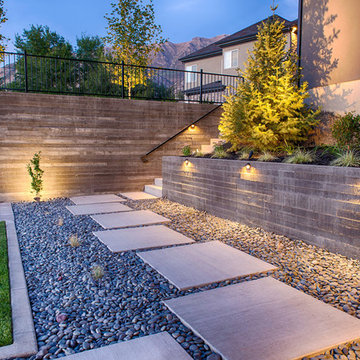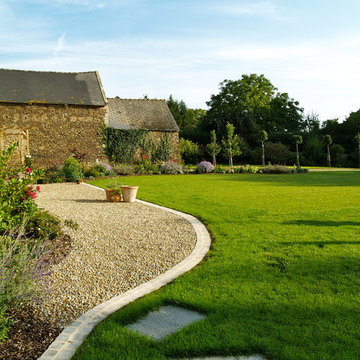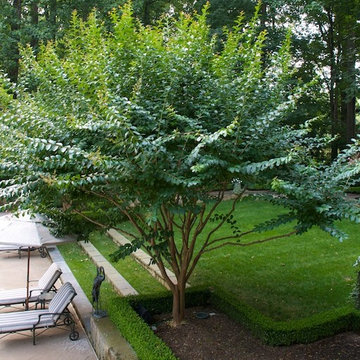428 foton på bakgård rabattkant
Sortera efter:
Budget
Sortera efter:Populärt i dag
1 - 20 av 428 foton
Artikel 1 av 3
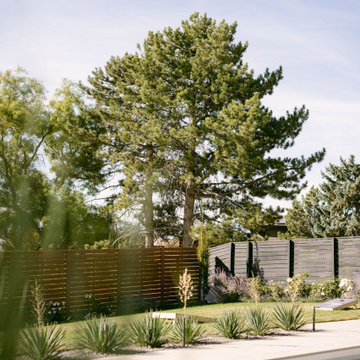
This modern backyard boasts a light, neutral color pallet and plants like yuca an ornamental grasses.
Idéer för en modern bakgård som tål torka och rabattkant, med marksten i betong
Idéer för en modern bakgård som tål torka och rabattkant, med marksten i betong
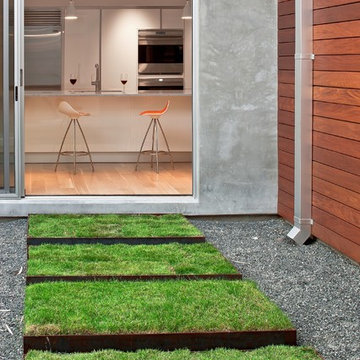
This garden house was designed by owner and architect, Shirat Mavligit. The wooden section of outer wall is actually the outer section of a central volume that creates an enlarged open space bisecting the home interior. The windows create a view corridor within the home that allows visitors to see all the way through to the back yard.
Occupants of the home looking out through these windows feel as if they are sitting in the middle of a garden. This architectural theme of volume and line of site is so powerful that it became the inspiration for the modern landscape design we developed in the front, back, and side yards of the property.
We began by addressing the issue of too much open space in the front yard. It has no surrounding fence, and it faces a very busy street in Houston’s Rice Village Area. After careful study of the home façade, our team determined that the best way to set aside a large portion of private space in front of the home was to construct a landscape berm.
This land art form adds a sense of dimension and psychological boundary to the scene. It is built of core 10 steel and stands 16 inches tall. This is just high enough for guests to sit on, and it provides an ideal sunbathing area for summer days.
The sweeping contour of the berm offsets the rigid linearity of the home with a softer architectural detail. Its linear progression gives the modern landscape design a dynamic sense of movement.
Moving to the back yard, we reinforced the home’s central volume and view corridor by laying a rectilinear line of gravel parallel to an equivalent section of grass. Near the corner of the house, we created a series of gravel stepping pads that lead guests from the gravel run, through the grass, and into a vegetable garden.
The heavy use of gravel does several things. It communicates a sense of control by containing the vitality of the lawn within an inorganic, mathematically precise space. This feeling of contained life force is common in modern landscape design. This also adds the functional advantage of a low-maintenance space where only minimal lawn care is needed. Gravel also has its own unique aesthetic appeal. Its dark color compliments both the grass and the house, providing an ideal lead-in to the space of the vegetable garden.
This same rectilinear geometry was applied to the side yard, but the materials were reversed to add dramatic effect. Here, the field is gravel, and the stepping pads are made from grass. Heavy gauge steel planters were set into the gravel to house separate plantings of Zoysia. The pads run from the library to the kitchen, allowing visitors to travel between the two as if they are walking on a floor decorated with grass.
The lawn in all three yards is planted with Zoysia grass. This species of grass is frequently used in modern landscape design because it requires only moderate amounts of water to retain its exceptionally fine texture. When mowed, it presents a clean, well-manicured lawn that compliments the conservatism of the home.
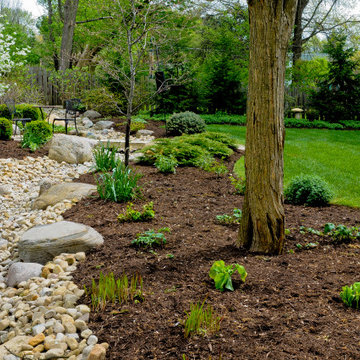
A mixture of hard edges with the river rock and soft accents with the greenery and mulch makes this landscape the best of both worlds.
Inspiration för stora klassiska bakgårdar i full sol som tål torka, rabattkant och flodsten
Inspiration för stora klassiska bakgårdar i full sol som tål torka, rabattkant och flodsten
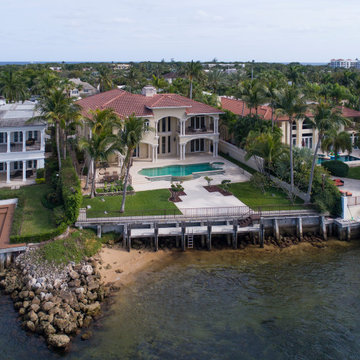
PROJECT TYPE
Two-story, single family residence totaling over 7,562sf on the Intercostal Waterway
SCOPE
Architecture
LOCATION
Boca Raton, Florida
DESCRIPTION
6 Bedrooms / 6-1/2 Bathrooms plus Media Room with a courtyard entryway and covered Loggia
Two-car Garage with separate one-car Garage and private Guest House
Resort-style swimming pool and jacuzzi, covered patio with built-in bar and grille, and a private boat dock
Mediterranean architecture with covered patios and terraces, central rotunda, and decorative copings & bandings
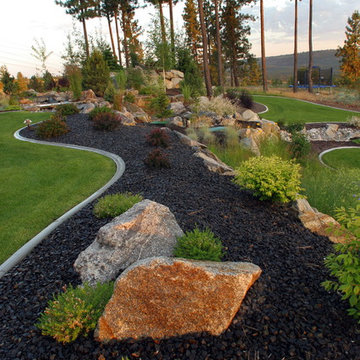
Exempel på en stor modern trädgård rabattkant, med marktäckning
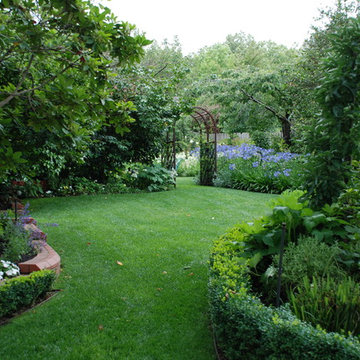
Andrew Renn Design, Beautiful gardens of Melbourne Australia
Idéer för att renovera en vintage bakgård rabattkant
Idéer för att renovera en vintage bakgård rabattkant
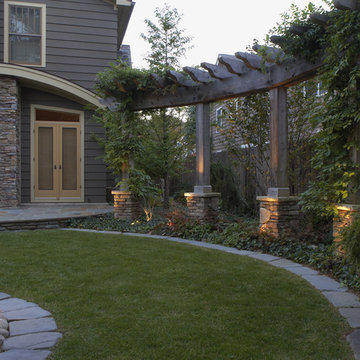
These Landscape Architectural elements were designed and installed by Great Oaks Landscape Associates Inc. Great Oaks used pergolas and arbors to accent the patio's, sitting areas, and outdoor living spaces.
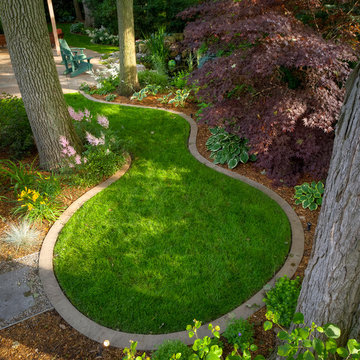
With the goal of enhancing the connection between interior and exterior, backyard and side yard, and natural and man-made features, Partridge Fine Landscapes Ltd. drew on nature for inspiration. We worked around one of Oakville’s largest oak trees introducing curved braces and sculpted ends to an organic patio enhanced with wild bed lines tamed by a flagstone mowing strip. The result is a subtle layering of elements where each element effortlessly blends into the next. Linear structures bordered by manicured lawn and carefully planned perennials delineate the start of a dynamic and unbridled space. Pathways casually direct your steps to and from the pool area while the gentle murmur of the waterfall enhances the pervading peace of this outdoor sanctuary.
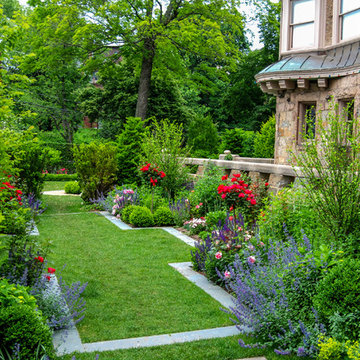
A bluestone border delineates the formal lawn, which serves as a transition space within the landscape.
Idéer för att renovera en mellanstor vintage trädgård i full sol rabattkant på sommaren, med naturstensplattor
Idéer för att renovera en mellanstor vintage trädgård i full sol rabattkant på sommaren, med naturstensplattor
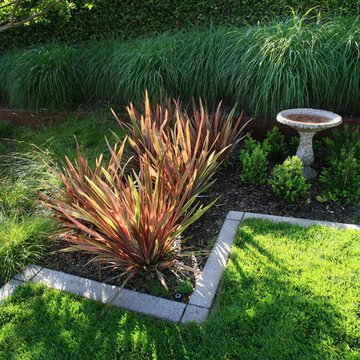
After completing a stunning modern renovation of the interior, this young couple and their one year old son were ready to tackle the back yard. After refurbishing the "Spool" and designing a contemporary plant palette, the end result allowed a place to entertain family and friends.
Photo by Rich Cox/ Rich Cox Photography
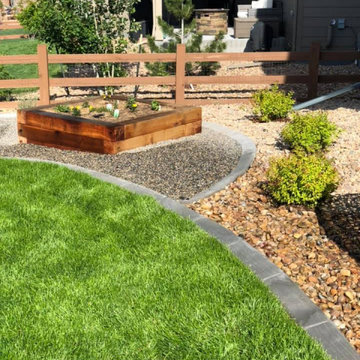
Inspiration för stora klassiska bakgårdar i full sol som tål torka, rabattkant och flodsten
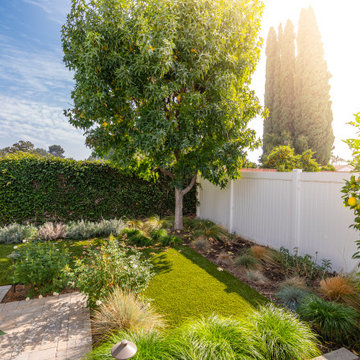
Foto på en mellanstor maritim bakgård i full sol som tål torka och rabattkant på våren, med marksten i betong
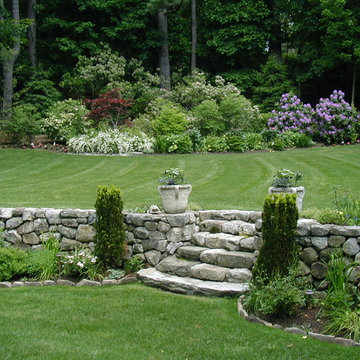
The raised yard is separated from the terrace area with a rugged fieldstone wall and stone steps.
A Leonard
Idéer för mycket stora vintage bakgårdar rabattkant
Idéer för mycket stora vintage bakgårdar rabattkant
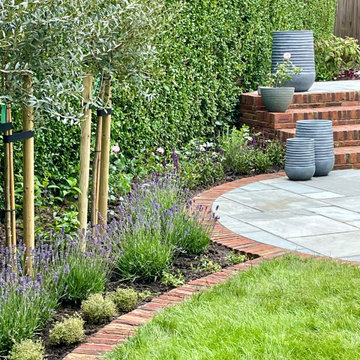
Our client in Hampstead Garden Suburb, north London, commissioned us to design a garden which creates spaces for entertaining, combined with plenty of space for play. The design and materials used for the garden complement the architecture of the house, situated in a beautiful conservation area, whilst also meeting the needs of a modern family. The planting scheme is designed to be pretty, whilst also including evergreen structure to create interest throughout the year.
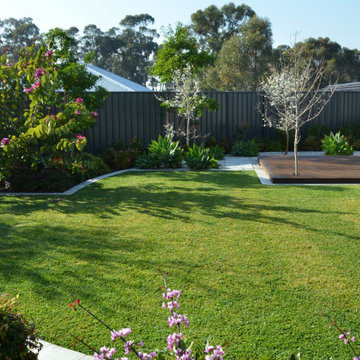
Inspiration för en mellanstor funkis bakgård i full sol rabattkant och som tål torka på våren, med trädäck
428 foton på bakgård rabattkant
1
