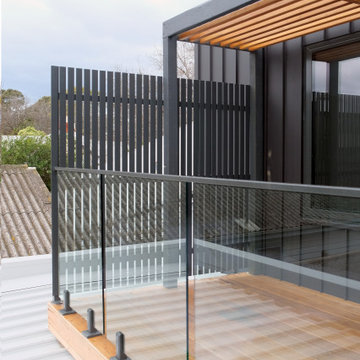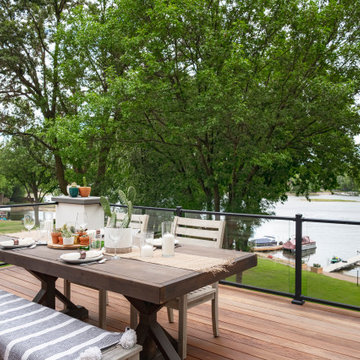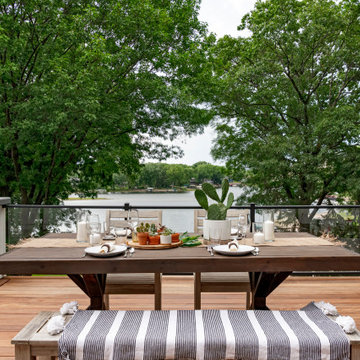106 foton på balkong insynsskydd, med räcke i glas
Sortera efter:
Budget
Sortera efter:Populärt i dag
1 - 20 av 106 foton
Artikel 1 av 3

Inredning av en modern mellanstor balkong insynsskydd, med en pergola och räcke i glas
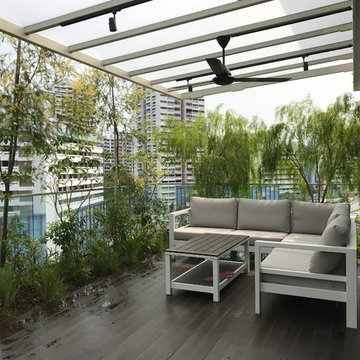
www.singaporelandscapedesign.com
Inspiration för moderna balkonger insynsskydd, med markiser och räcke i glas
Inspiration för moderna balkonger insynsskydd, med markiser och räcke i glas
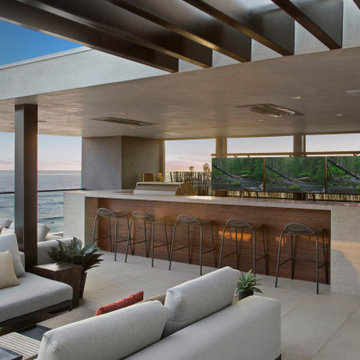
Idéer för att renovera en stor funkis balkong insynsskydd, med takförlängning och räcke i glas
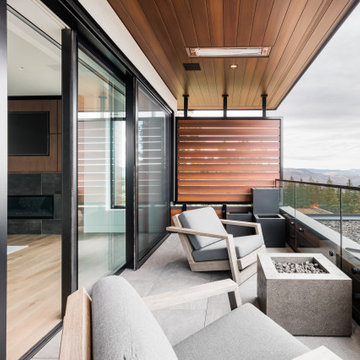
Idéer för en mellanstor modern balkong insynsskydd, med takförlängning och räcke i glas
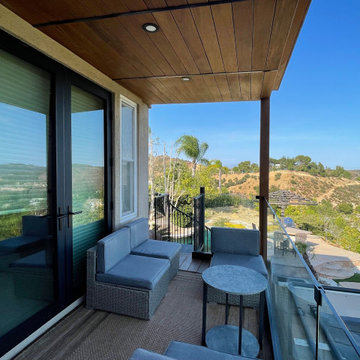
Custom balcony for the master bedroom
Eklektisk inredning av en mellanstor balkong insynsskydd, med räcke i glas
Eklektisk inredning av en mellanstor balkong insynsskydd, med räcke i glas
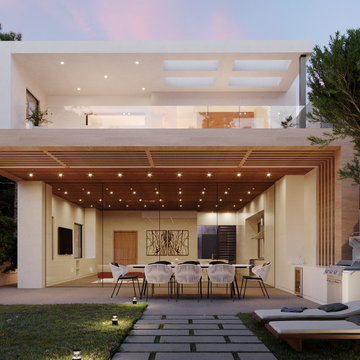
A rear view of our Manhattan Beach project showing an L-Shaped wooden trellis, framing the outdoor kitchen and dining area.
Bild på en mycket stor funkis balkong insynsskydd, med en pergola och räcke i glas
Bild på en mycket stor funkis balkong insynsskydd, med en pergola och räcke i glas
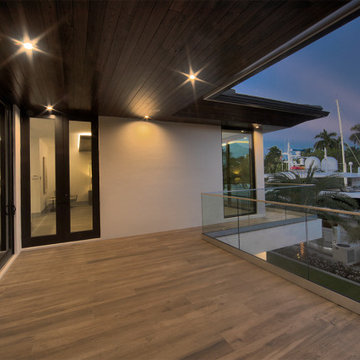
New construction of a 2-story single family residence, approximately 10,000 SF, 5 bedrooms, 6 bathrooms, 2 half bathrooms, and a 3 car garage.
Inspiration för stora moderna balkonger insynsskydd, med takförlängning och räcke i glas
Inspiration för stora moderna balkonger insynsskydd, med takförlängning och räcke i glas
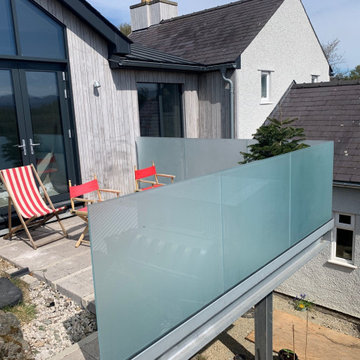
There is no denying balconies and balustrades look great. They can also act as an important safety barrier. But ill-thought through, fitted incorrectly, or poorly maintained and they can be an accident waiting to happen. Being aware of the dangers, making smart design choices, and ensuring regulations are fully met can go a long way to safeguarding your enjoyment of these attractive features. Visit our website to read the full blog.
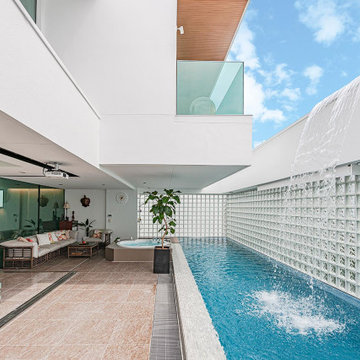
リビングとフラットに繋がるバルコニー。3面をガラスブロックで囲んだプールには滝が流れ落ち、青の煌めきを揺らす。
Inspiration för en funkis balkong insynsskydd, med takförlängning och räcke i glas
Inspiration för en funkis balkong insynsskydd, med takförlängning och räcke i glas
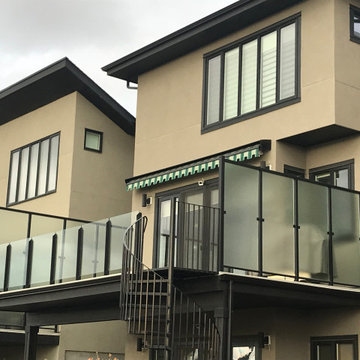
Bild på en mellanstor funkis balkong insynsskydd, med markiser och räcke i glas
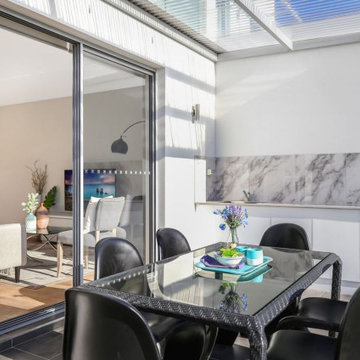
this semi-enclosed balcony reflects the marble details in the master bathroom, has transparent roofing for all-weather entertaining. sink and benchtop areas allow for ease of access during barbecues and bartending. a bold outdoor space with plenty of room for all sorts of activities. this balcony is reminiscient of a european wintergarden.
Creating good flow between indoor and outdoor spaces can make your home feel more expansive. Encouraging extra flow between indoor and outdoor rooms during times you are entertaining, not only adds extra space but adds wow factor. We've done that by installing two large bifold accordion doors on either side of our dining room.
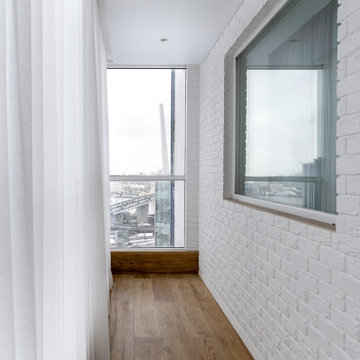
Лоджия в квартире с панорамным видом на бухту - Золотой рог.
Foto på en mellanstor vintage balkong insynsskydd, med räcke i glas
Foto på en mellanstor vintage balkong insynsskydd, med räcke i glas
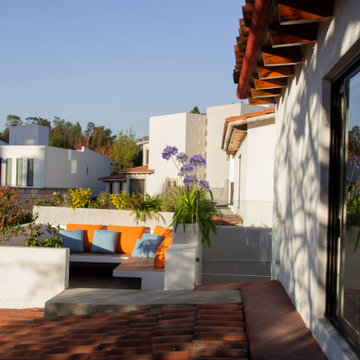
Terraza Tarango is a project that arose as a result of the confinement of 2020, where people began to look for unusual corners of their house to be or wanting to give life to the residual spaces. This project was born on a roof where the home's gas tank used to be.
A few steps from the main bedroom, the space was designed to sunbathe and watch the sunset, since it is oriented to the East. Being in a temperate type of climate, in the morning it is cool, and as the day goes by it gets warmer.
With the vegetation, the flora was located, which attracted pollinating insects, a microclimate, and both aromatic and edible planters were created.
The selected vegetation was the following; Gardenias, Dwarf Orange (Kumquat), Clivia Miniata, Agapanthus, Pennisetum, Filicopsida Ferns, Lantana Camara, Daisies, and finally Durantas.
Likewise, a great job of indirect lighting was done, to achieve a subdued and warm atmosphere at night, making sure not to affect the circadian cycle of the plants.
The water management was designed in such a way that the drain went into a lower garden.
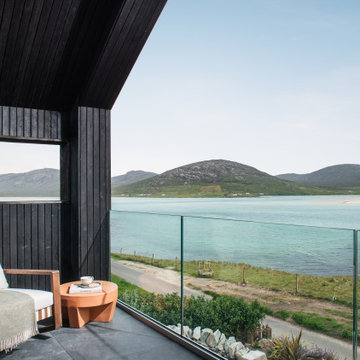
Inspiration för mellanstora minimalistiska balkonger insynsskydd, med takförlängning och räcke i glas
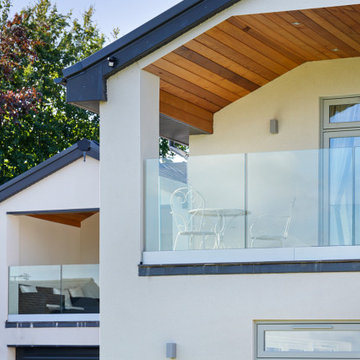
Our team have dramatically overhauled this 1980's house to create the perfect space for evolving family life and to maximise the light and views.
The property has been our client’s family home for decades providing a house to raise their children and watch them grow over the last thirty years. However, family life has now evolved, the children have grown into young adults and are raising families of their own and the house does not serve the same needs as it did all those years ago.
Project Completion
The property is an amazing transformation. We've taken a dark and formerly disjointed house and broken down the rooms barriers to create a light and spacious home for all the family.
Our client’s love spending time together and they now they have a home where all generations can comfortably come together under one roof.
The open plan kitchen / living space is large enough for everyone to gather whilst there are areas like the snug to get moments of peace and quiet away from the hub of the home.
We’ve substantially increased the size of the property using no more than the original footprint of the existing house. The volume gained has allowed them to create five large bedrooms, two with en-suites and a family bathroom on the first floor providing space for all the family to stay.
The home now combines bright open spaces with secluded, hidden areas, designed to make the most of the views out to their private rear garden and the landscape beyond.
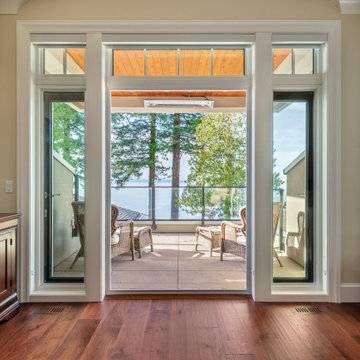
photo: Paul Grdina
Foto på en liten vintage balkong insynsskydd, med takförlängning och räcke i glas
Foto på en liten vintage balkong insynsskydd, med takförlängning och räcke i glas
106 foton på balkong insynsskydd, med räcke i glas
1
