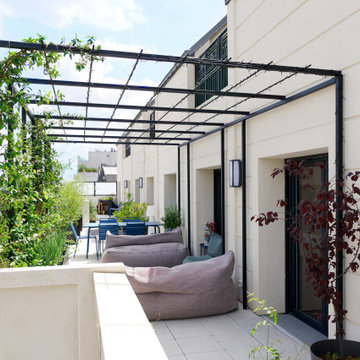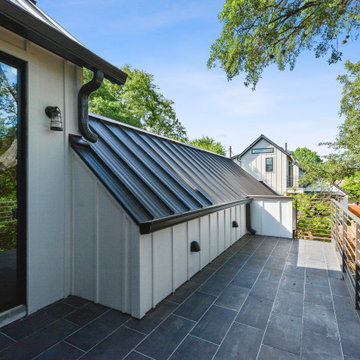148 foton på balkong insynsskydd, med räcke i metall
Sortera efter:
Budget
Sortera efter:Populärt i dag
101 - 120 av 148 foton
Artikel 1 av 3
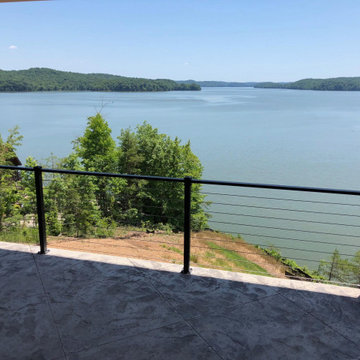
Idéer för stora funkis balkonger insynsskydd, med takförlängning och räcke i metall
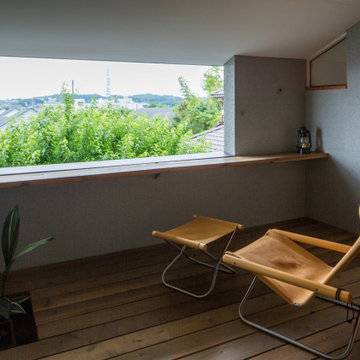
開口のそばに小さなカウンターを設け、花火を見ながらビールを楽しみます。手摺は、椅子に座ると目線を遮るため(建築基準法上、必要高さを確保)、脱着できるようにしています(花火鑑賞時のみ)。
Idéer för en liten modern balkong insynsskydd, med takförlängning och räcke i metall
Idéer för en liten modern balkong insynsskydd, med takförlängning och räcke i metall
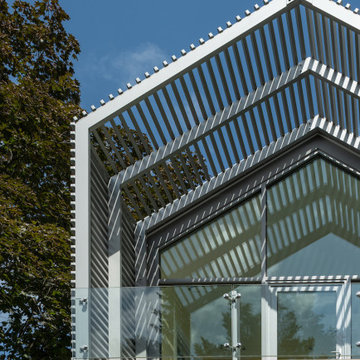
Inspiration för en mellanstor funkis balkong insynsskydd, med takförlängning och räcke i metall
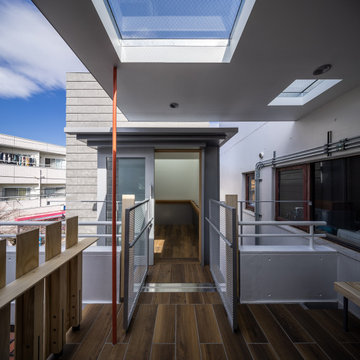
母屋から渡り廊下とEV棟のホール2を見る。木目調タイルをホール内部まで引き込み、ベランダに面する母屋食堂の領域を拡張している
Inspiration för en liten funkis balkong insynsskydd, med takförlängning och räcke i metall
Inspiration för en liten funkis balkong insynsskydd, med takförlängning och räcke i metall
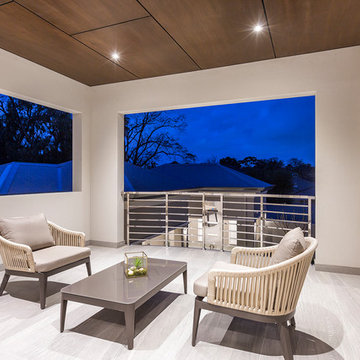
At The Resort, seeing is believing. This is a home in a class of its own; a home of grand proportions and timeless classic features, with a contemporary theme designed to appeal to today’s modern family. From the grand foyer with its soaring ceilings, stainless steel lift and stunning granite staircase right through to the state-of-the-art kitchen, this is a home designed to impress, and offers the perfect combination of luxury, style and comfort for every member of the family. No detail has been overlooked in providing peaceful spaces for private retreat, including spacious bedrooms and bathrooms, a sitting room, balcony and home theatre. For pure and total indulgence, the master suite, reminiscent of a five-star resort hotel, has a large well-appointed ensuite that is a destination in itself. If you can imagine living in your own luxury holiday resort, imagine life at The Resort...here you can live the life you want, without compromise – there’ll certainly be no need to leave home, with your own dream outdoor entertaining pavilion right on your doorstep! A spacious alfresco terrace connects your living areas with the ultimate outdoor lifestyle – living, dining, relaxing and entertaining, all in absolute style. Be the envy of your friends with a fully integrated outdoor kitchen that includes a teppanyaki barbecue, pizza oven, fridges, sink and stone benchtops. In its own adjoining pavilion is a deep sunken spa, while a guest bathroom with an outdoor shower is discreetly tucked around the corner. It’s all part of the perfect resort lifestyle available to you and your family every day, all year round, at The Resort. The Resort is the latest luxury home designed and constructed by Atrium Homes, a West Australian building company owned and run by the Marcolina family. For over 25 years, three generations of the Marcolina family have been designing and building award-winning homes of quality and distinction, and The Resort is a stunning showcase for Atrium’s attention to detail and superb craftsmanship. For those who appreciate the finer things in life, The Resort boasts features like designer lighting, stone benchtops throughout, porcelain floor tiles, extra-height ceilings, premium window coverings, a glass-enclosed wine cellar, a study and home theatre, and a kitchen with a separate scullery and prestige European appliances. As with every Atrium home, The Resort represents the company’s family values of innovation, excellence and value for money.
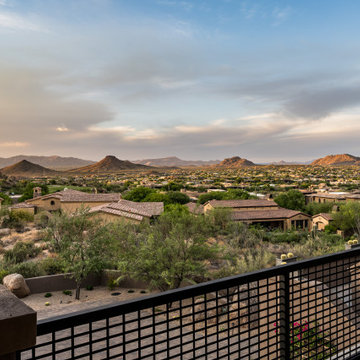
Nestled up against a private enlave this desert custom home take stunning views of the stunning desert to the next level. The sculptural shapes of the unique geological rocky formations take center stage from the private backyard. Unobstructed Troon North Mountain views takes center stage from every room in this carefully placed home.
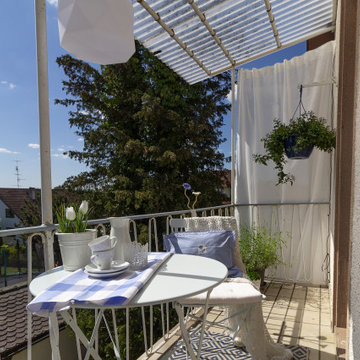
Dieser hübsche kleine Balkon wurde fast gar nicht genutzt. Das ist so schade, denn mit der Süd-West-Ausrichtung hat man hier wunderbare Abendsonne.
Nach dem schnellen Styling-Einsatz konnte das Paar noch am gleichen Abend gemütlich bei einem Sun-Downer den Balkon und die Abendstimmung genießen.
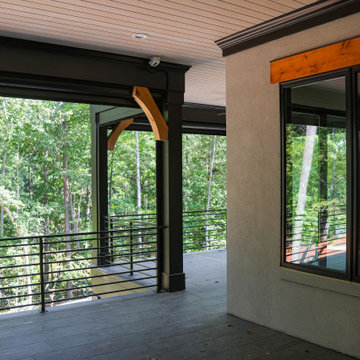
Porch with connections to the ilving and dining room in a custom built home by David Rogers Builders.
Idéer för stora funkis balkonger insynsskydd, med takförlängning och räcke i metall
Idéer för stora funkis balkonger insynsskydd, med takförlängning och räcke i metall
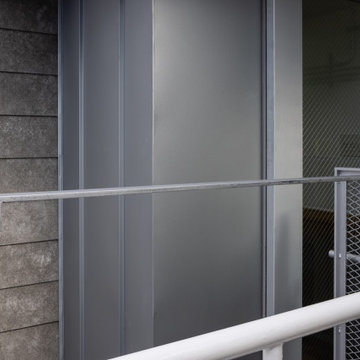
鋼製手摺の詳細
Inredning av en modern liten balkong insynsskydd, med takförlängning och räcke i metall
Inredning av en modern liten balkong insynsskydd, med takförlängning och räcke i metall
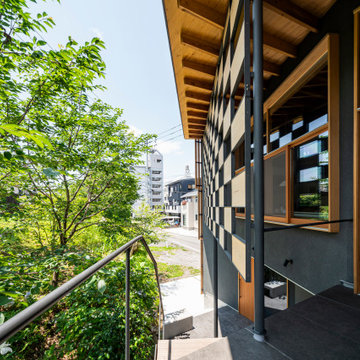
2階バルコニー|周辺環境との連続性を感じられるように、立上りは設けていない。 植栽はジャカランダを1本植えたのみで、他は全て既存の植栽。
Inspiration för en orientalisk balkong insynsskydd, med takförlängning och räcke i metall
Inspiration för en orientalisk balkong insynsskydd, med takförlängning och räcke i metall
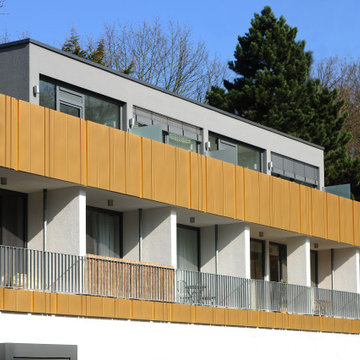
Inredning av en industriell balkong insynsskydd, med takförlängning och räcke i metall
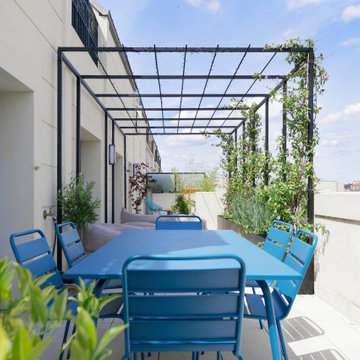
Inspiration för en mycket stor funkis balkong insynsskydd, med en pergola och räcke i metall
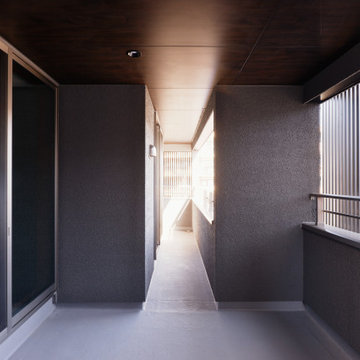
「有機的建築」オーガニックアーキテクチャーの理念に基づいた「生きた建築」最初のご依頼から一貫してライトの建築を目指した設計。
外装、内装共にライトを意識した計画となっております。
Exempel på en liten modern balkong insynsskydd, med takförlängning och räcke i metall
Exempel på en liten modern balkong insynsskydd, med takförlängning och räcke i metall
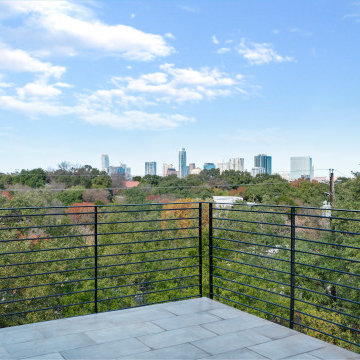
Large downtown view balcony in Travis Heights.
Idéer för stora funkis balkonger insynsskydd, med räcke i metall
Idéer för stora funkis balkonger insynsskydd, med räcke i metall
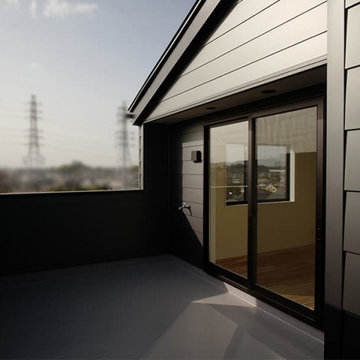
バルコニーは隣家に面する壁高をH1800とし、建物のない開けた面の壁高はH1200とすることで、プライバシーを保ちつつ開放的な空間となるよう計画しました。
Idéer för en liten modern balkong insynsskydd, med räcke i metall
Idéer för en liten modern balkong insynsskydd, med räcke i metall
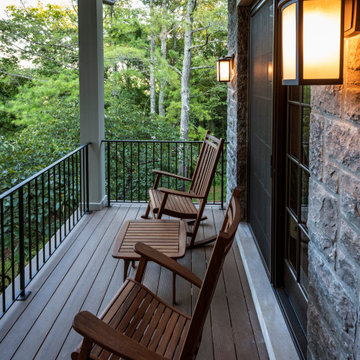
Bild på en liten vintage balkong insynsskydd, med takförlängning och räcke i metall
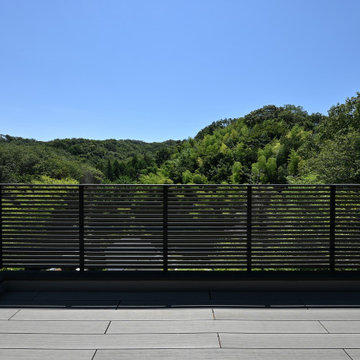
Idéer för att renovera en mellanstor funkis balkong insynsskydd, med takförlängning och räcke i metall
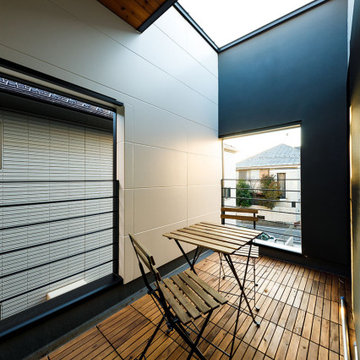
日だまりのウッドバルコニーは、Sさまご家族も大満足のお気に入りスペース。都市立地にもしっかりとプライバシーを確保しながら、開放感に癒される時間を提供しています。
Inspiration för en mellanstor industriell balkong insynsskydd, med räcke i metall
Inspiration för en mellanstor industriell balkong insynsskydd, med räcke i metall
148 foton på balkong insynsskydd, med räcke i metall
6
