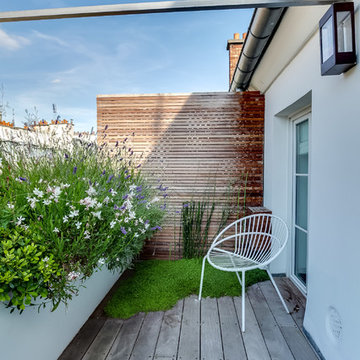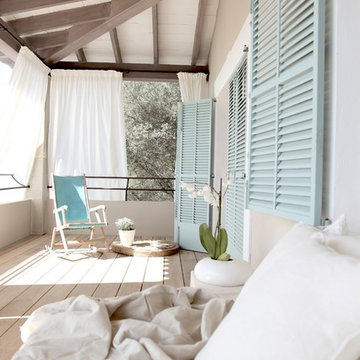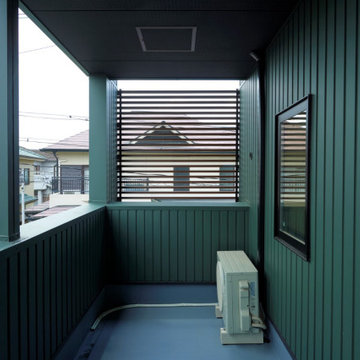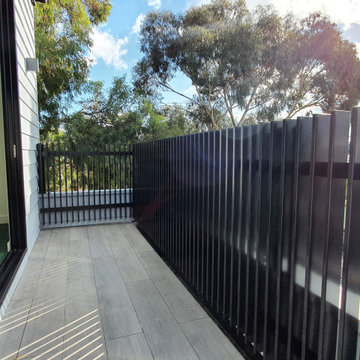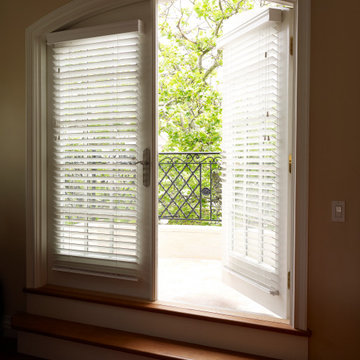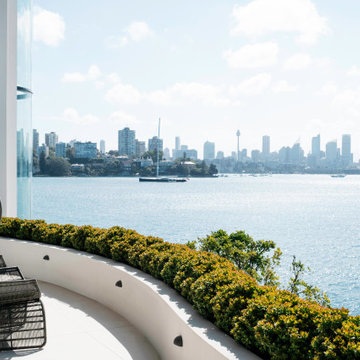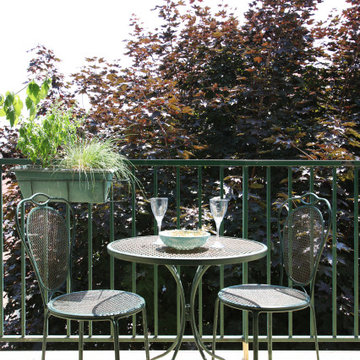88 foton på balkong insynsskydd
Sortera efter:
Budget
Sortera efter:Populärt i dag
1 - 20 av 88 foton
Artikel 1 av 3
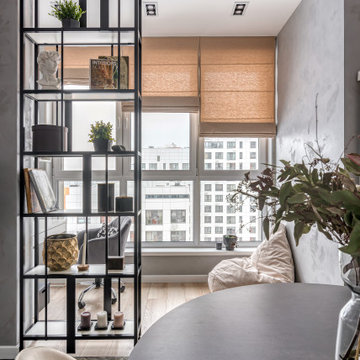
Bild på en mellanstor nordisk balkong insynsskydd, med räcke i metall

This charming European-inspired home juxtaposes old-world architecture with more contemporary details. The exterior is primarily comprised of granite stonework with limestone accents. The stair turret provides circulation throughout all three levels of the home, and custom iron windows afford expansive lake and mountain views. The interior features custom iron windows, plaster walls, reclaimed heart pine timbers, quartersawn oak floors and reclaimed oak millwork.
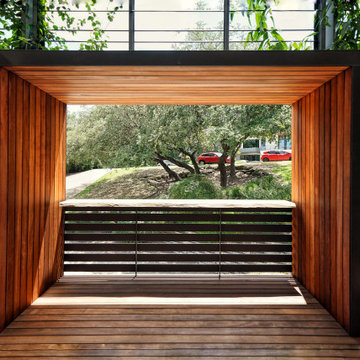
The juliet balcony overlooking the landscape, featuring welcoming live-edge bar top.
Idéer för att renovera en mellanstor funkis balkong insynsskydd, med markiser och räcke i trä
Idéer för att renovera en mellanstor funkis balkong insynsskydd, med markiser och räcke i trä
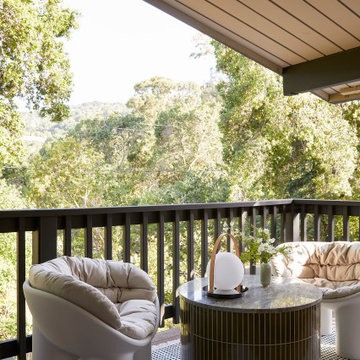
This 1960s home was in original condition and badly in need of some functional and cosmetic updates. We opened up the great room into an open concept space, converted the half bathroom downstairs into a full bath, and updated finishes all throughout with finishes that felt period-appropriate and reflective of the owner's Asian heritage.
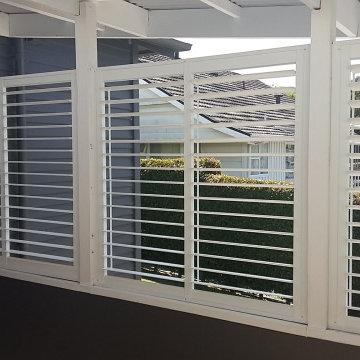
Exterior shutters for a home based in Auckland.
Foto på en liten funkis balkong insynsskydd, med takförlängning och räcke i metall
Foto på en liten funkis balkong insynsskydd, med takförlängning och räcke i metall
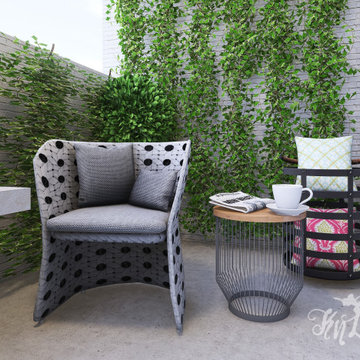
Romanticized balcony with hugging greenery. Pops of color added within pillows and plants. Painted brick to make the space feel a little more spacious and adds a nice texture to the space.
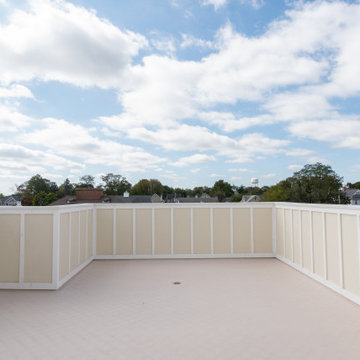
Idéer för att renovera en mellanstor vintage balkong insynsskydd, med räcke i flera material
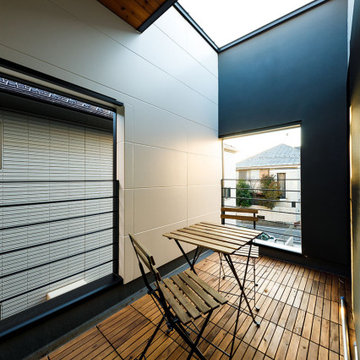
日だまりのウッドバルコニーは、Sさまご家族も大満足のお気に入りスペース。都市立地にもしっかりとプライバシーを確保しながら、開放感に癒される時間を提供しています。
Inspiration för en mellanstor industriell balkong insynsskydd, med räcke i metall
Inspiration för en mellanstor industriell balkong insynsskydd, med räcke i metall
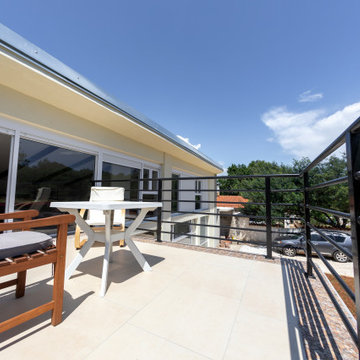
The Guzmans wanted to do a new fresh modern aesthic look for their home and add on a balcony to enjoy San Diego sunshine while being able to watch over their kids play in the yard.
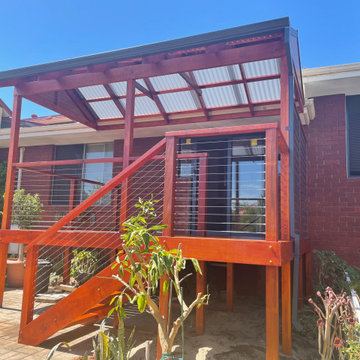
Finished product. Raised deck/balcony with a patio roof
Inspiration för en mellanstor funkis balkong insynsskydd, med takförlängning och räcke i metall
Inspiration för en mellanstor funkis balkong insynsskydd, med takförlängning och räcke i metall
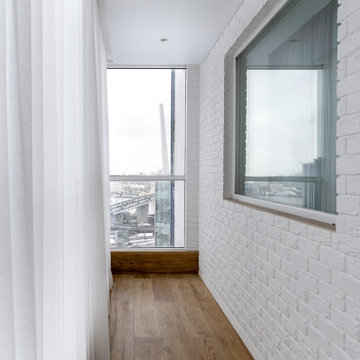
Лоджия в квартире с панорамным видом на бухту - Золотой рог.
Foto på en mellanstor vintage balkong insynsskydd, med räcke i glas
Foto på en mellanstor vintage balkong insynsskydd, med räcke i glas
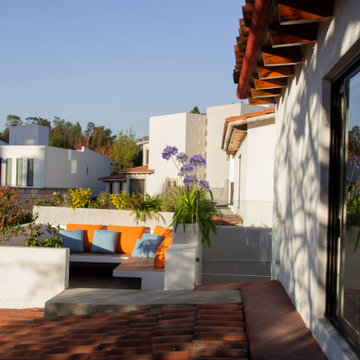
Terraza Tarango is a project that arose as a result of the confinement of 2020, where people began to look for unusual corners of their house to be or wanting to give life to the residual spaces. This project was born on a roof where the home's gas tank used to be.
A few steps from the main bedroom, the space was designed to sunbathe and watch the sunset, since it is oriented to the East. Being in a temperate type of climate, in the morning it is cool, and as the day goes by it gets warmer.
With the vegetation, the flora was located, which attracted pollinating insects, a microclimate, and both aromatic and edible planters were created.
The selected vegetation was the following; Gardenias, Dwarf Orange (Kumquat), Clivia Miniata, Agapanthus, Pennisetum, Filicopsida Ferns, Lantana Camara, Daisies, and finally Durantas.
Likewise, a great job of indirect lighting was done, to achieve a subdued and warm atmosphere at night, making sure not to affect the circadian cycle of the plants.
The water management was designed in such a way that the drain went into a lower garden.
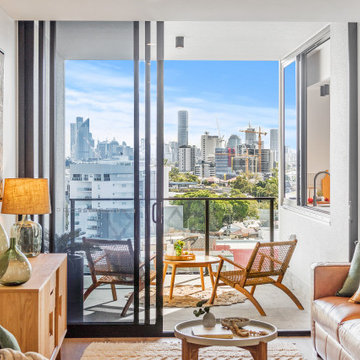
Idéer för att renovera en liten skandinavisk balkong insynsskydd, med takförlängning och räcke i flera material
88 foton på balkong insynsskydd
1
