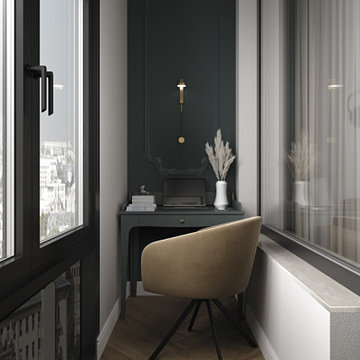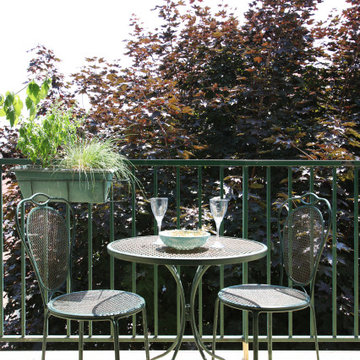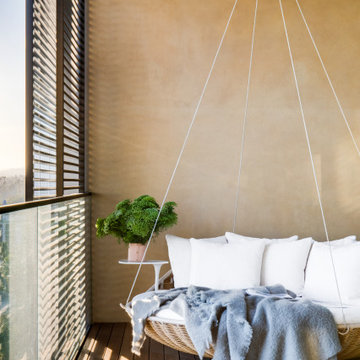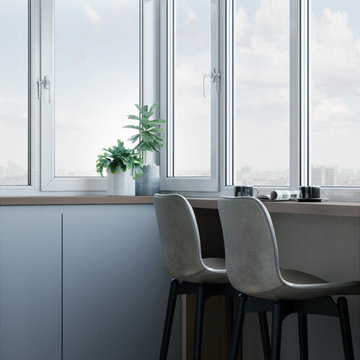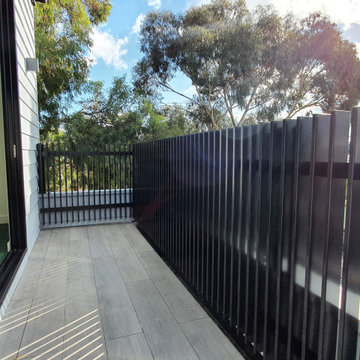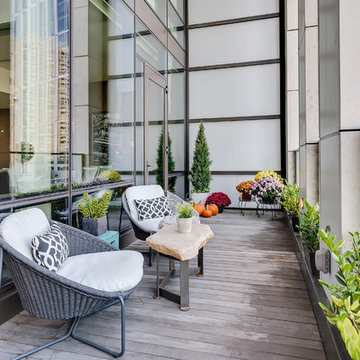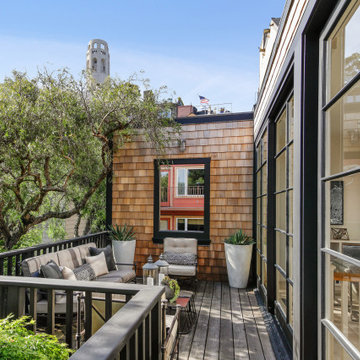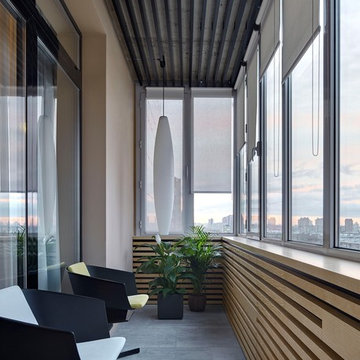1 465 foton på balkong insynsskydd
Sortera efter:
Budget
Sortera efter:Populärt i dag
81 - 100 av 1 465 foton
Artikel 1 av 3
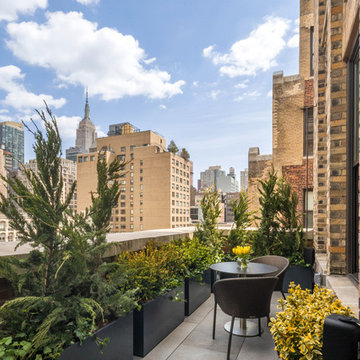
Photographer: Evan Joseph
Broker: Raphael Deniro, Douglas Elliman
Design: Bryan Eure
Bild på en liten funkis balkong
Bild på en liten funkis balkong
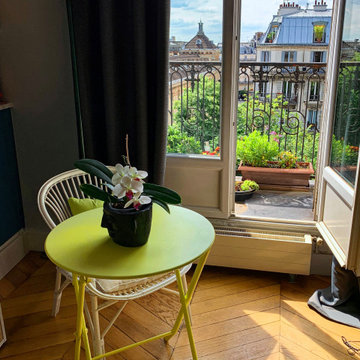
La table de jardin permet de s'installer pour profiter des beaux jours
Inspiration för en vintage balkong, med räcke i metall
Inspiration för en vintage balkong, med räcke i metall
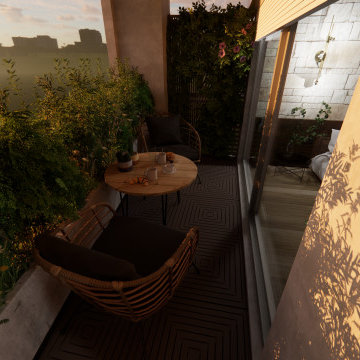
L'appartement a l'avantage d'avoir un balcon qui fait le tour de celui-ci ! Cela lui donne beaucoup de charme.
Exempel på en mellanstor modern balkong, med räcke i metall
Exempel på en mellanstor modern balkong, med räcke i metall
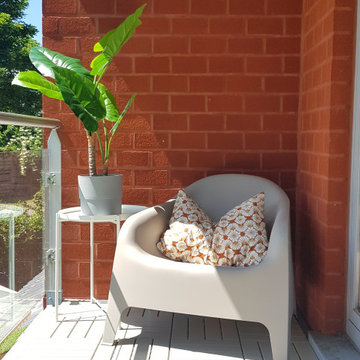
A beautiful balcony that could be a perfect spot to relax in summer, was used as storage space and drying area. Because of the hard metal floor, the area looked cold and not welcoming at all. We decided to add a floor on top of the existing floor that would make the balcony more warm and comfortable to walk on. In the corner we created a relaxing area with a comfortable chair and a plant on top of a coffee table.
Perfect reading spot for the summer!
The clients are very happy, they never used to come to this corner, and now it is one of their favourite spots of the house ?
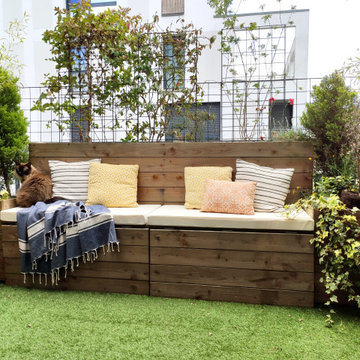
L’achat de cet appartement a été conditionné par l’aménagement du balcon. En effet, situé au cœur d’un nouveau quartier actif, le vis à vis était le principal défaut.
OBJECTIFS :
Limiter le vis à vis
Apporter de la végétation
Avoir un espace détente et un espace repas
Créer des rangements pour le petit outillage de jardin et les appareils électriques type plancha et friteuse
Sécuriser les aménagements pour le chat (qu’il ne puisse pas sauter sur les rebords du garde corps).
Pour cela, des aménagements en bois sur mesure ont été imaginés, le tout en DIY. Sur un côté, une jardinière a été créée pour y intégrer des bambous. Sur la longueur, un banc 3 en 1 (banc/jardinière/rangements) a été réalisé. Son dossier a été conçu comme une jardinière dans laquelle des treillis ont été insérés afin d’y intégrer des plantes grimpantes qui limitent le vis à vis de manière naturelle. Une table pliante est rangée sur un des côtés afin de pouvoir l’utiliser pour les repas en extérieur. Sur l’autre côté, un meuble en bois a été créé. Il sert de « coffrage » à un meuble d’extérieur de rangement étanche (le balcon n’étant pas couvert) et acheté dans le commerce pour l’intégrer parfaitement dans le décor.
De l’éclairage d’appoint a aussi été intégré dans le bois des jardinières de bambous et du meuble de rangement en supplément de l’éclairage général (insuffisant) prévu à la construction de la résidence.
Enfin, un gazon synthétique vient apporter la touche finale de verdure.
Ainsi, ce balcon est devenu un cocon végétalisé urbain où il est bon de se détendre et de profiter des beaux jours !
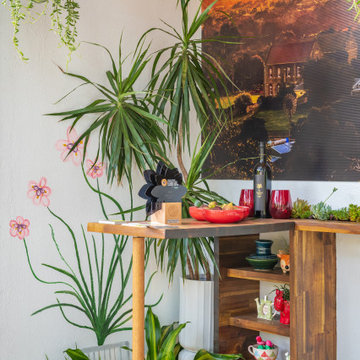
DYI mural painted on the rendered wall as an example of something that anyone can achieve on their balcony garden walls. You don't have to be an artist or spend a lot on this!
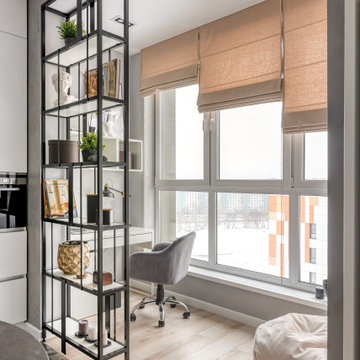
Idéer för mellanstora nordiska balkonger insynsskydd, med räcke i metall
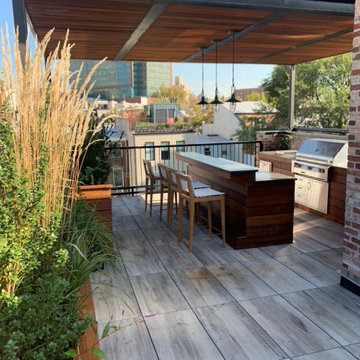
You can see both islands that we built in this image. The focal point of the main cooking island is a 42” Alfresco grill. The second island acts as a bar with an elevated high back. There are no components in the second island. He used a granite countertop and Ipie wood clad over a traditional block structure.
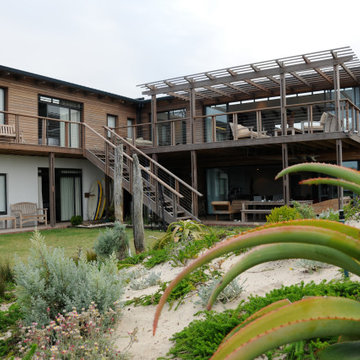
The bedroom balconies link around to the main living room balcony. All balconies are screened from the wind and have clear views of the surf, and all share access to the beach, via the central wood staircase
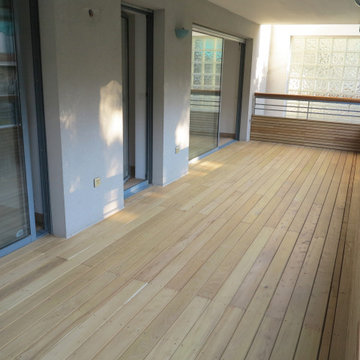
Revêtement de balcon en bois, balcon terrasse bois.
Un projet de terrasse bois ? N'hésitez pas à nous contacter, nous nous ferons un plaisir de vous accompagner.
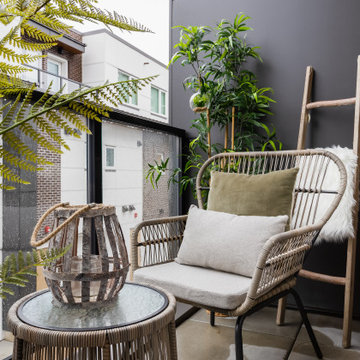
Small but cozy patio with rattan furniture. Featuring two armchairs built in a strong hand woven resin wicker around high-density and durable powder coated aluminium frame. The accent table has a tempered glass top.
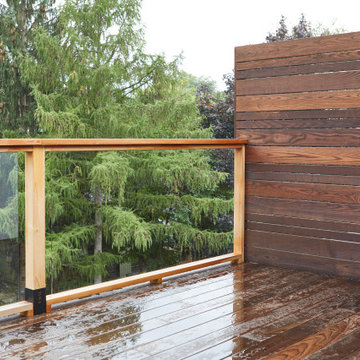
Believe it or not, this beautiful Roncesvalles home was once carved into three separate apartments. As a result, central to this renovation was the need to create a floor plan with a staircase to access all floors, space for a master bedroom and spacious ensuite on the second floor.
The kitchen was also repositioned from the back of the house to the front. It features a curved leather banquette nestled in the bay window, floor to ceiling millwork with a full pantry, integrated appliances, panel ready Sub Zero and expansive storage.
Custom fir windows and an oversized lift and slide glass door were used across the back of the house to bring in the light, call attention to the lush surroundings and provide access to the massive deck clad in thermally modified ash.
Now reclaimed as a single family home, the dwelling includes 4 bedrooms, 3 baths, a main floor mud room and an open, airy yoga retreat on the third floor with walkout deck and sweeping views of the backyard.
1 465 foton på balkong insynsskydd
5
