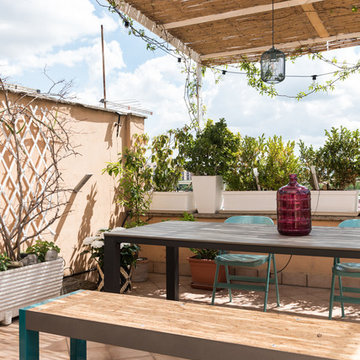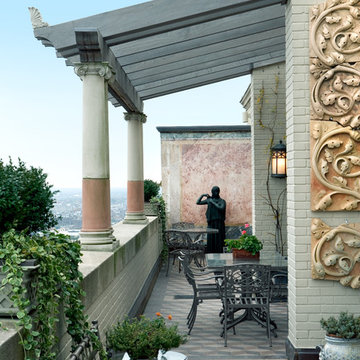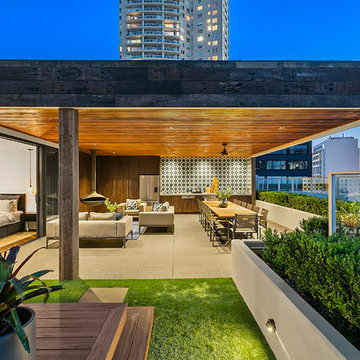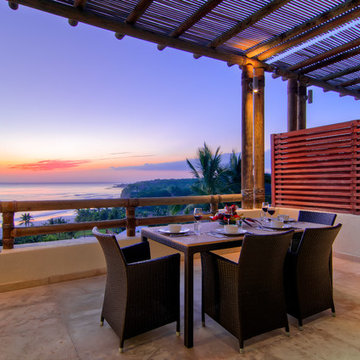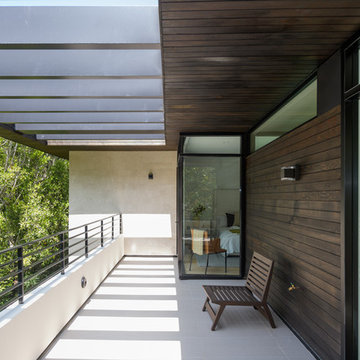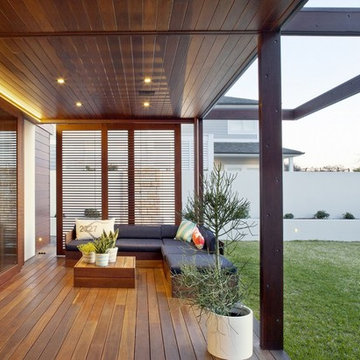498 foton på balkong, med en pergola
Sortera efter:
Budget
Sortera efter:Populärt i dag
81 - 100 av 498 foton
Artikel 1 av 2
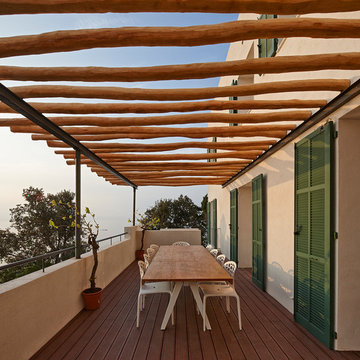
Uwe Ditz Photography
Inredning av en medelhavsstil mellanstor balkong, med en pergola
Inredning av en medelhavsstil mellanstor balkong, med en pergola
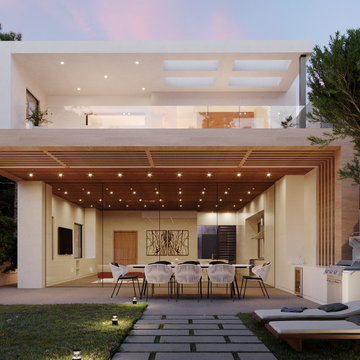
A rear view of our Manhattan Beach project showing an L-Shaped wooden trellis, framing the outdoor kitchen and dining area.
Bild på en mycket stor funkis balkong insynsskydd, med en pergola och räcke i glas
Bild på en mycket stor funkis balkong insynsskydd, med en pergola och räcke i glas
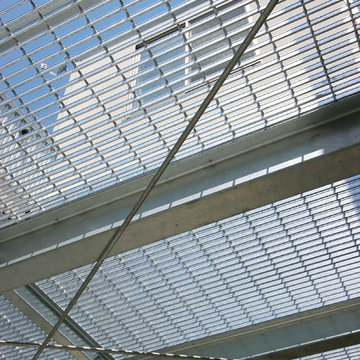
この鉄の格子(グレーチング)の「屋根」は、
スケスケであるため、
法律で規制される面積には入りませんでした。
そのため、
この「屋根」を、
敷地全体に渡って、
架けることにしました。
というのも、
下から見ると、
特に邪魔にもならない、
スケスケの、透明な「屋根」ですが、
2階から見ると、
家を広くする、貴重な「床」になるからです。
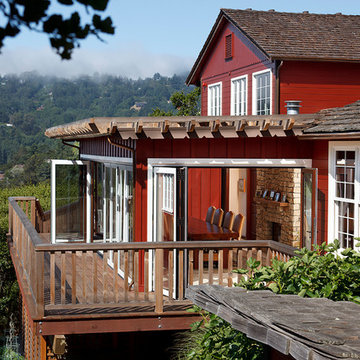
Photographs By Eric Rorer
Exempel på en klassisk balkong, med en pergola
Exempel på en klassisk balkong, med en pergola
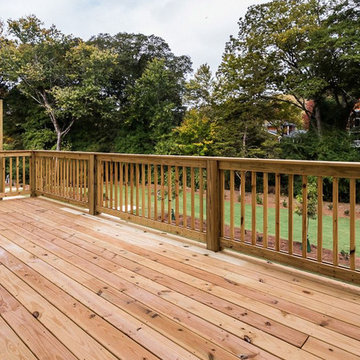
Rear View.
Home designed by Hollman Cortes
ATLCAD Architectural Services.
Inspiration för mellanstora klassiska balkonger, med utekrukor, en pergola och räcke i trä
Inspiration för mellanstora klassiska balkonger, med utekrukor, en pergola och räcke i trä
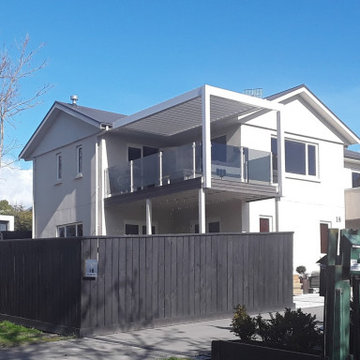
Newly covered north-facing balcony will keep out the intense Hawke’s Bay sun.
Inspiration för en funkis balkong, med en pergola och räcke i metall
Inspiration för en funkis balkong, med en pergola och räcke i metall
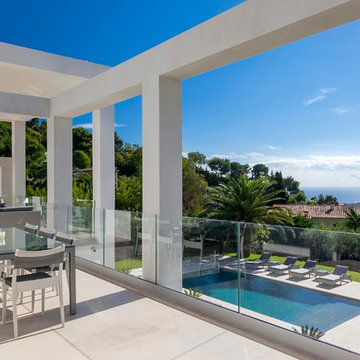
Charlotte Candillier
Inspiration för stora moderna balkonger, med en pergola
Inspiration för stora moderna balkonger, med en pergola
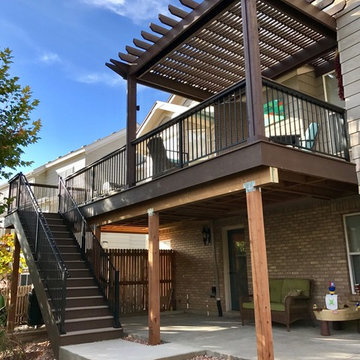
Colorado Deck and Landscape
Bild på en mellanstor funkis balkong, med en pergola och räcke i metall
Bild på en mellanstor funkis balkong, med en pergola och räcke i metall
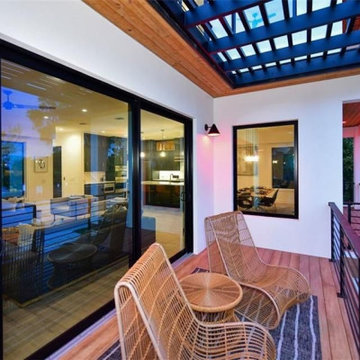
Modern Coastal Beach Home custom built by Moss Builders on Anna Maria Island.
Inredning av en modern balkong, med en pergola och räcke i metall
Inredning av en modern balkong, med en pergola och räcke i metall
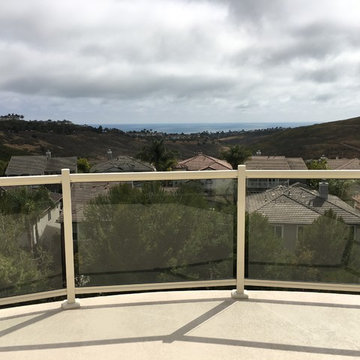
Stucco deck addition to blend with original home design. Custom designed patio cover w/ alternating lattice pattern. Aluminum & glass railings.
Idéer för att renovera en mellanstor vintage balkong, med en pergola
Idéer för att renovera en mellanstor vintage balkong, med en pergola
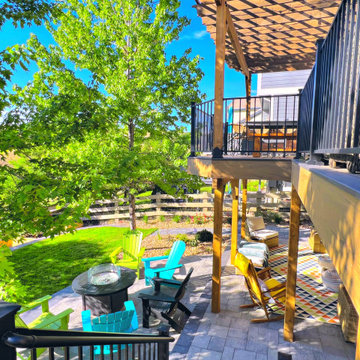
This upgraded deck gives this family a kitchen, dining area, and living space to enjoy the beautiful weather in Colorado.
Decking and stairs are made of composite decking by TimberTech Legacy in Tigerwood color. The picture frame color (boarder) is Expresso.
The pergola chosen is a custom Cedar timber pergola in Hawthorne stain. RDI Excalibur railings in satin black give the deck a very contemporary feel. Archadeck also used an under-deck drainage system system including troughs, gutter, and sealed seams to keep rain, spills, and snowmelt from dripping trough to lower patio.
The patio was added to give this family another "room" to enjoy time together including an air hocky outdoor table and firepit area. The patio pavers are Belgard Hardscapes interlocking concrete pavers in Slate & Stone. Paver color is Rio with the boarder in Rio Catalina slate & charcoal bullnose.
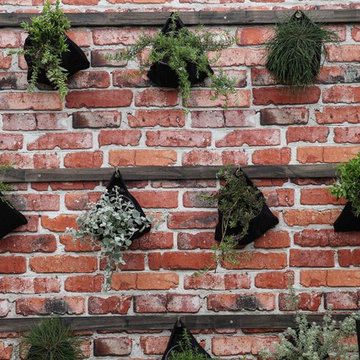
Inspiration för små moderna balkonger, med en vertikal trädgård och en pergola
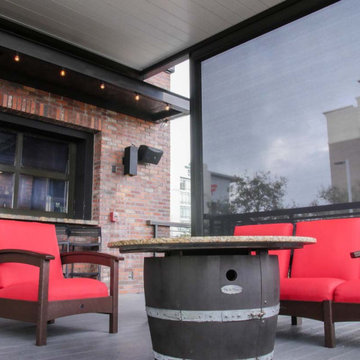
The warmer season, upcoming Super Bowl Sunday, and a raging pandemic. These were the problems plaguing the World of Beer Bar in Tampa Bay, FL, when they got in touch with us for an outdoor bar pergola solution.
Outdoor Project
They wanted to entertain massive crowds of people and watch parties, but the guests could be limited to an outdoor seating space due to the area’s pandemic restrictions. The solution for the restaurant patio cover was the louvered roof system.
The World of Beer Bar decided on a modern pergola with an automated louvered roof to create an outside terrace where their customers can enjoy Super Bowl while maintaining the government’s SOPs due to the pandemic. They loved our R-Blade pergola as it offered a covered outdoor space where they could receive and entertain their guests.
They wanted the industrial patio cover installed on their outdoor terrace to offer rain protection to their customers. But they also wanted a part of the terrace to be uncovered so that their customers can enjoy the beautiful day outdoors.
R-Blade pergola design with the louvered system was the perfect solution for this beer bar’s outdoor space.
Product Choice
Outdoor Terrace - World Of Beer Bar and Kitchen - covered with a louvered roof
Product 4 Pergolas
Model R-BLADE louvered roof
Type Attached to the wall
Size 52’ x 22’ projection – 15’ high
Options Screens
Color Grey Bronze / White louvers
Benefits Stunning 2-story patio
The challenges of this outdoor bar pergola project
Working on this outdoor bar pergola while keeping the pandemic restriction.
4 louvered roofs opening altogether as well as independently
outdoor bar pergola louvered roof with better sealing and less chance of leaks
4 louvered roof that open and close independently - outdoor bar pergola
This industrial patio cover for the outdoor terrace consists of 4 louvered roofs mounted to the bar’s wall. Additionally, the client wanted these roofs to open and close independently so that their customers can enjoy a nice beer and enjoy the Super Bowl watch parties outside when the weather’s good.
Automated screens for wind and rain protection
The R-Blade bioclimatic louvered roof installed at the outdoor terrace comes with outdoor screens, a rain sensor that prompts the pergola to close automatically when it detects rain. Moreover, the outdoor bar pergola has a wind sensor for automatic opening whenever it detects a strong wind force.
While offering the perfect ambiance to this convivial sports bar, it shelters the customers from winds during watch parties and gatherings.
Moreover, our modern louvered roof system is complemented by Azenco’s well-engineered invisible gutter system to drain the rainwater immediately, ensuring that the space under the pergola remains dry.
Grey bronze structure to match the bar’s overall look
We installed grey bronze structures that go very well with the sports bar’s overall look and ambiance. They also asked for white louvers to perfectly contrast with the grey bronze structures giving the outdoor bar pergola a more sophisticated yet friendly vibe.
The pergolas were designed to perfectly blend with the bar’s exterior, offering the perfect place for beer and sports enthusiasts to connect over their favorite teams in the Super Bowl.
Outdoor bar pergola features and Azenco’s solutions
As a result, we created an amazing restaurant patio design for the World of Beer Bar to entertain their guests outside even during the pandemic restrictions.
The louvered system was designed to blend with the sports bar’s look, so the structures were attached to the outdoor wall and crafted in grey bronze while the louvers were white.
Before the renovation, it was just an uncovered terrace on the second story of the patio. But now it’s the perfect outdoor sitting area for customers who come to enjoy the outdoors and watch Super Bowl. The elegant-looking louvers protect the customers from rain or the sun, while the uncovered part gives guests the perfect outdoor experience.
Not to mention that Azenco successfully installed the louvered roof before the Super Bowl 2021 started as the client needed to arrange an outdoor terrace to receive the guests.
Turnaround time
Manufacturing: Custom manufactured adjustable white louvered roof with grey bronze structure. Delivery in 4 weeks.
Mounting On Site: 4 days deal with specific timing and scheduling to ensure that the mounting doesn’t interfere with opening hours.
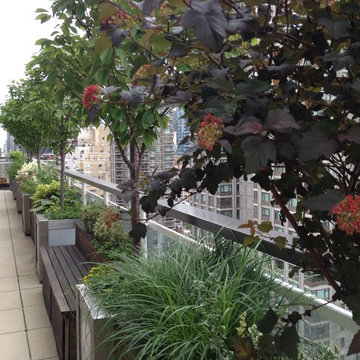
Here a narrow city block long set back becomes a thoroughfare of pleasing garden elements all lighted by the custom plexiglass and stainless LED planters. Seating areas, speakers and space to garden amidst the city's bustle is truly a luxurious experience.
498 foton på balkong, med en pergola
5
