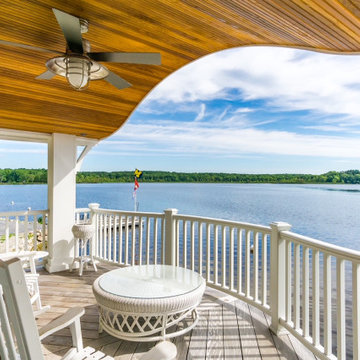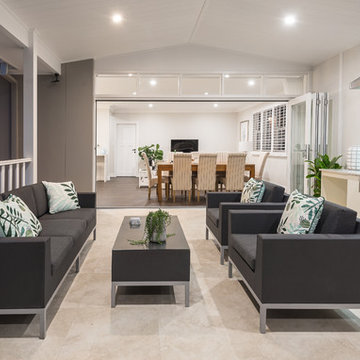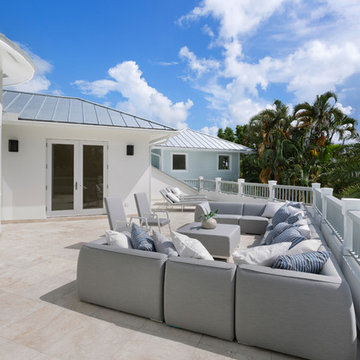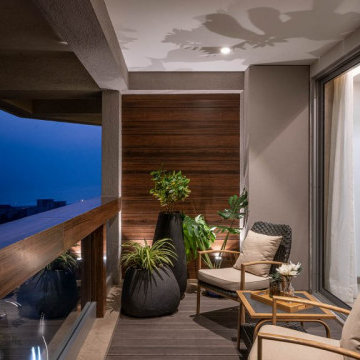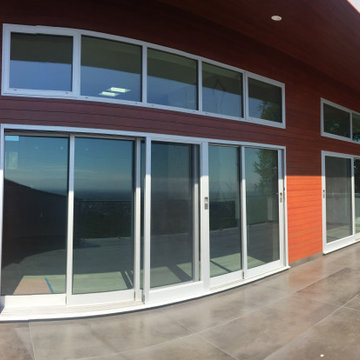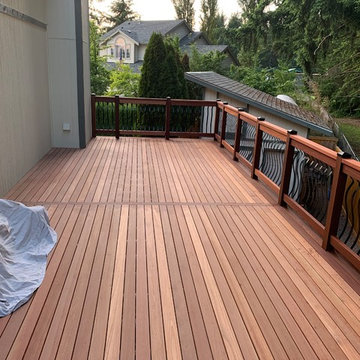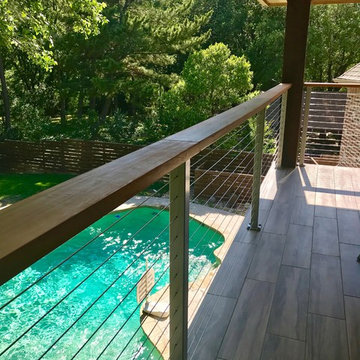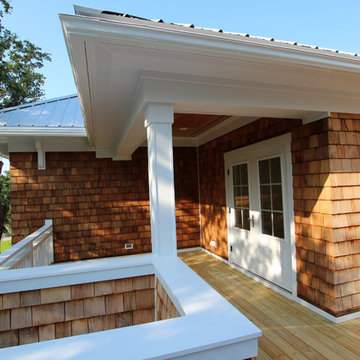1 180 foton på balkong, med räcke i trä och kabelräcke
Sortera efter:
Budget
Sortera efter:Populärt i dag
41 - 60 av 1 180 foton
Artikel 1 av 3
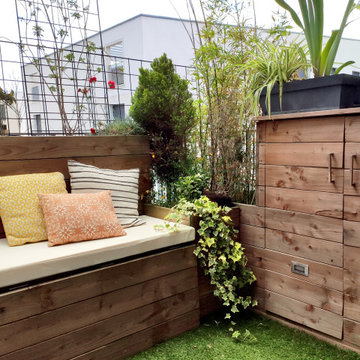
L’achat de cet appartement a été conditionné par l’aménagement du balcon. En effet, situé au cœur d’un nouveau quartier actif, le vis à vis était le principal défaut.
OBJECTIFS :
Limiter le vis à vis
Apporter de la végétation
Avoir un espace détente et un espace repas
Créer des rangements pour le petit outillage de jardin et les appareils électriques type plancha et friteuse
Sécuriser les aménagements pour le chat (qu’il ne puisse pas sauter sur les rebords du garde corps).
Pour cela, des aménagements en bois sur mesure ont été imaginés, le tout en DIY. Sur un côté, une jardinière a été créée pour y intégrer des bambous. Sur la longueur, un banc 3 en 1 (banc/jardinière/rangements) a été réalisé. Son dossier a été conçu comme une jardinière dans laquelle des treillis ont été insérés afin d’y intégrer des plantes grimpantes qui limitent le vis à vis de manière naturelle. Une table pliante est rangée sur un des côtés afin de pouvoir l’utiliser pour les repas en extérieur. Sur l’autre côté, un meuble en bois a été créé. Il sert de « coffrage » à un meuble d’extérieur de rangement étanche (le balcon n’étant pas couvert) et acheté dans le commerce pour l’intégrer parfaitement dans le décor.
De l’éclairage d’appoint a aussi été intégré dans le bois des jardinières de bambous et du meuble de rangement en supplément de l’éclairage général (insuffisant) prévu à la construction de la résidence.
Enfin, un gazon synthétique vient apporter la touche finale de verdure.
Ainsi, ce balcon est devenu un cocon végétalisé urbain où il est bon de se détendre et de profiter des beaux jours !
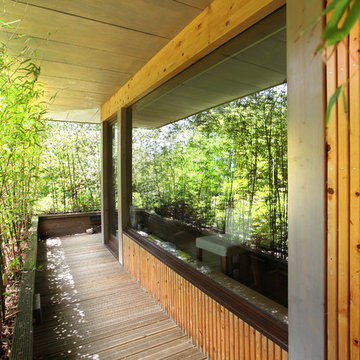
La luz es un huésped permanente en este ambiente abierto y moderno. Las grandes superficies acristaladas están inteligentemente ocultas de las miradas indiscretas ante una delicada cortina de bambúes naturales.
© Rusticasa
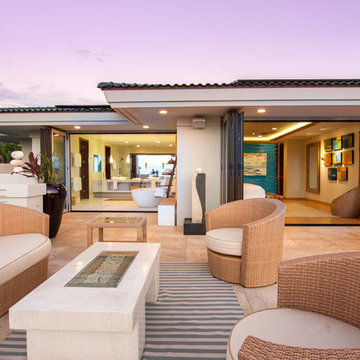
Architect- Marc Taron
Contractor- Kanegai Builders
Landscape Architect- Irvin Higashi
Idéer för en stor exotisk balkong, med en öppen spis och kabelräcke
Idéer för en stor exotisk balkong, med en öppen spis och kabelräcke
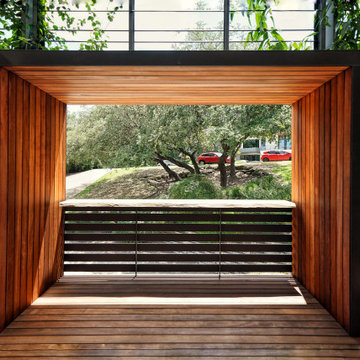
The juliet balcony overlooking the landscape, featuring welcoming live-edge bar top.
Idéer för att renovera en mellanstor funkis balkong insynsskydd, med markiser och räcke i trä
Idéer för att renovera en mellanstor funkis balkong insynsskydd, med markiser och räcke i trä
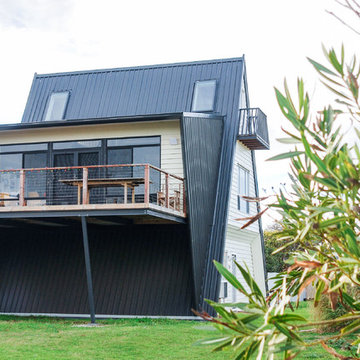
Face-lift and addition to a retro 70's A-Frame beach house in Goolwa Beach, South Australia.
Living areas were relocated to second floor and large deck added to give indoor-outdoor entertainment with stunning views of the beach. The open plan living/kitchen area has lofty high ceilings and features the original exposed steel structure and floor framing giving the home an informal beachy vibe.
The upper (loft) level is now a light filled retreat/look-out thanks to addition of skylights and a crows nest balcony. A spiral staircase connects the living level and loft. The loft floor was cut back mezzanine-style and overlooks the living space below. The net effect is connected, open, informal living that suits a beach home.
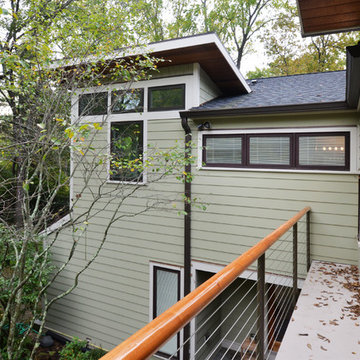
Stepping up the traditional design of a banister can change the whole look of your balcony.
Idéer för en 60 tals balkong, med räcke i trä
Idéer för en 60 tals balkong, med räcke i trä
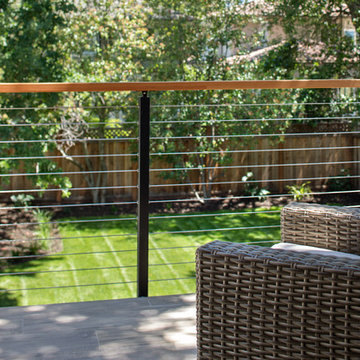
JPM Construction offers complete support for designing, building, and renovating homes in Atherton, Menlo Park, Portola Valley, and surrounding mid-peninsula areas. With a focus on high-quality craftsmanship and professionalism, our clients can expect premium end-to-end service.
The promise of JPM is unparalleled quality both on-site and off, where we value communication and attention to detail at every step. Onsite, we work closely with our own tradesmen, subcontractors, and other vendors to bring the highest standards to construction quality and job site safety. Off site, our management team is always ready to communicate with you about your project. The result is a beautiful, lasting home and seamless experience for you.
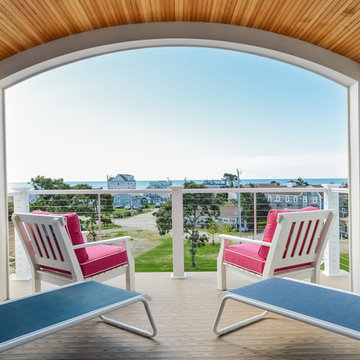
Ocean Views
Inspiration för mellanstora maritima balkonger, med takförlängning och kabelräcke
Inspiration för mellanstora maritima balkonger, med takförlängning och kabelräcke
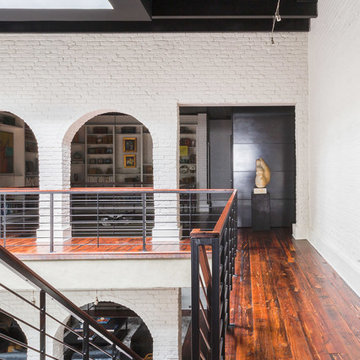
This level incorporates a two-story library and mezzanine. All of this overlooks a central atrium space that connects three of the upper levels. There is an existing large skylight. This central atrium volume has staircases that connect each level. The staircases are steel with antique Heart Pine timber treads. On the upper level, the floors are all antique Heart Pine.
Greg Boudouin, Interiors
Alyssa Rosenheck: Photos
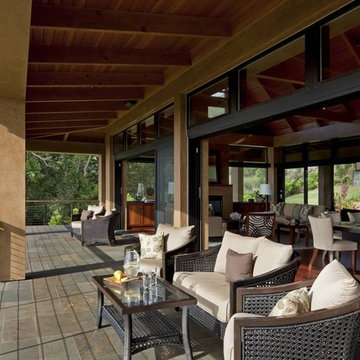
Andrea Brizzi
Inspiration för stora exotiska balkonger, med takförlängning och kabelräcke
Inspiration för stora exotiska balkonger, med takförlängning och kabelräcke
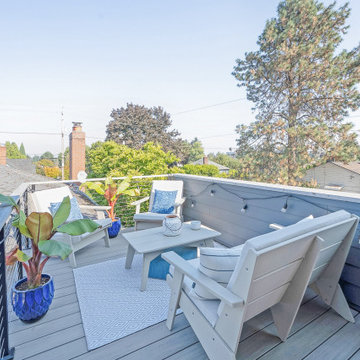
A large balcony extends off the second floor "great room" extending the living space to the outdoors and offering great views over the neighborhood.
Bild på en liten funkis balkong, med kabelräcke
Bild på en liten funkis balkong, med kabelräcke
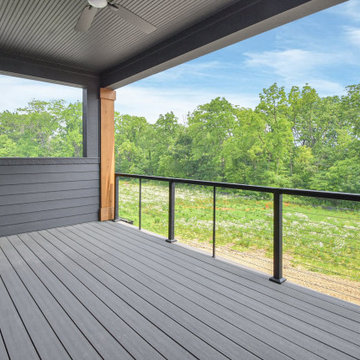
The second floor balcony is located off the home office area and offers sweeping views of the wooded home site.
Idéer för vintage balkonger, med takförlängning och kabelräcke
Idéer för vintage balkonger, med takförlängning och kabelräcke
1 180 foton på balkong, med räcke i trä och kabelräcke
3
