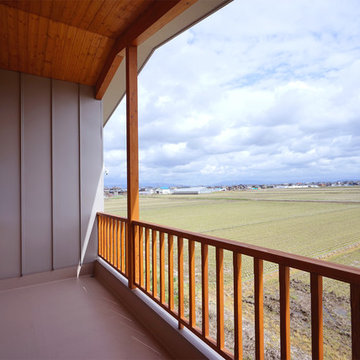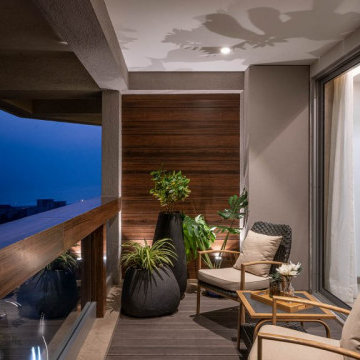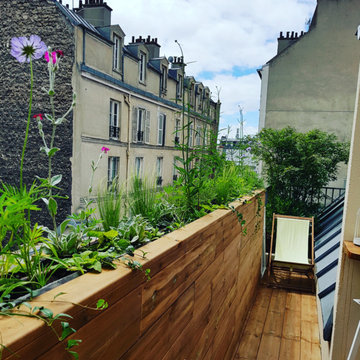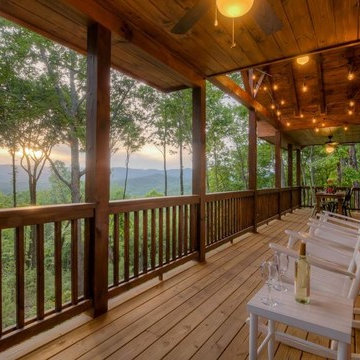133 foton på balkong, med räcke i trä
Sortera efter:
Budget
Sortera efter:Populärt i dag
1 - 20 av 133 foton
Artikel 1 av 3
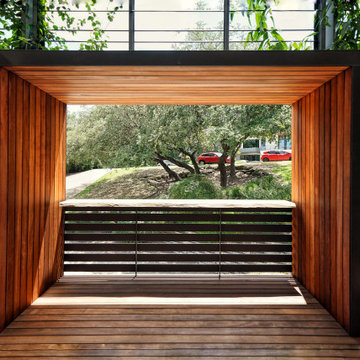
The juliet balcony overlooking the landscape, featuring welcoming live-edge bar top.
Idéer för att renovera en mellanstor funkis balkong insynsskydd, med markiser och räcke i trä
Idéer för att renovera en mellanstor funkis balkong insynsskydd, med markiser och räcke i trä
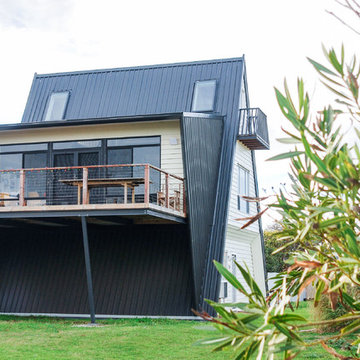
Face-lift and addition to a retro 70's A-Frame beach house in Goolwa Beach, South Australia.
Living areas were relocated to second floor and large deck added to give indoor-outdoor entertainment with stunning views of the beach. The open plan living/kitchen area has lofty high ceilings and features the original exposed steel structure and floor framing giving the home an informal beachy vibe.
The upper (loft) level is now a light filled retreat/look-out thanks to addition of skylights and a crows nest balcony. A spiral staircase connects the living level and loft. The loft floor was cut back mezzanine-style and overlooks the living space below. The net effect is connected, open, informal living that suits a beach home.
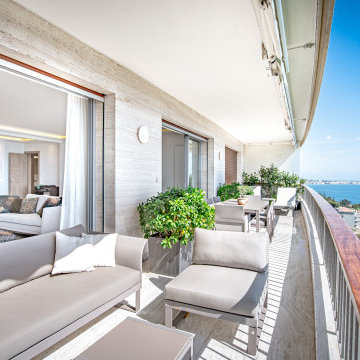
terrasse ouverte sur le salon
Inredning av en maritim mellanstor balkong, med räcke i trä
Inredning av en maritim mellanstor balkong, med räcke i trä
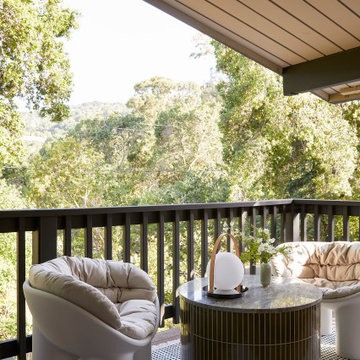
This 1960s home was in original condition and badly in need of some functional and cosmetic updates. We opened up the great room into an open concept space, converted the half bathroom downstairs into a full bath, and updated finishes all throughout with finishes that felt period-appropriate and reflective of the owner's Asian heritage.
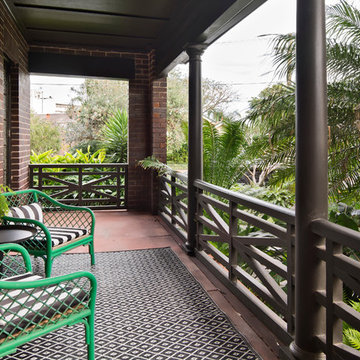
They say the magic thing about home is that it feels good to leave and even better to come back and that is exactly what this family wanted to create when they purchased their Bondi home and prepared to renovate. Like Marilyn Monroe, this 1920’s Californian-style bungalow was born with the bone structure to be a great beauty. From the outset, it was important the design reflect their personal journey as individuals along with celebrating their journey as a family. Using a limited colour palette of white walls and black floors, a minimalist canvas was created to tell their story. Sentimental accents captured from holiday photographs, cherished books, artwork and various pieces collected over the years from their travels added the layers and dimension to the home. Architrave sides in the hallway and cutout reveals were painted in high-gloss black adding contrast and depth to the space. Bathroom renovations followed the black a white theme incorporating black marble with white vein accents and exotic greenery was used throughout the home – both inside and out, adding a lushness reminiscent of time spent in the tropics. Like this family, this home has grown with a 3rd stage now in production - watch this space for more...
Martine Payne & Deen Hameed
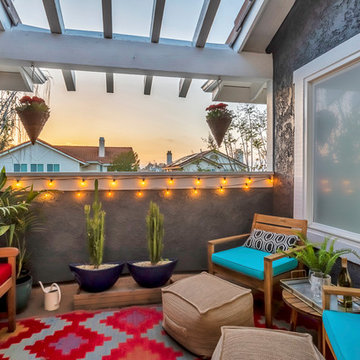
Maddox Photography
Bild på en liten funkis balkong, med utekrukor, en pergola och räcke i trä
Bild på en liten funkis balkong, med utekrukor, en pergola och räcke i trä
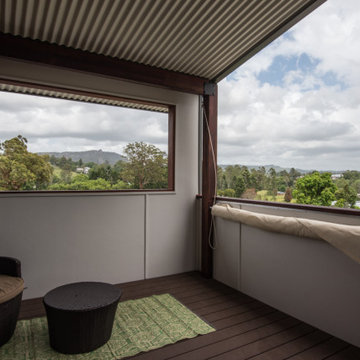
Framed views through solid wall and balustrade on North facing balcony.
Idéer för en mellanstor modern balkong, med takförlängning och räcke i trä
Idéer för en mellanstor modern balkong, med takförlängning och räcke i trä
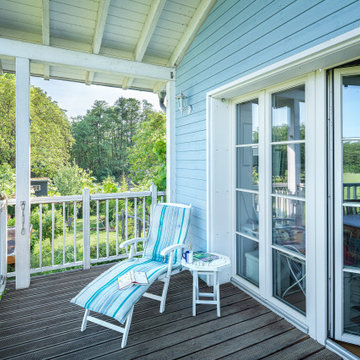
Vom Balkon über der Verander kann man die schöne Aussicht direkt aus dem Schlafzimmer genießen. Der morgendliche Kaffe schmeckt hier besonders gut.
Idéer för en mellanstor lantlig balkong, med takförlängning och räcke i trä
Idéer för en mellanstor lantlig balkong, med takförlängning och räcke i trä
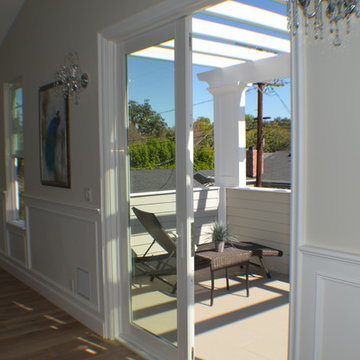
Balcony of the new home construction which included installation of glass door connecting from the master's bedroom to the balcony, concrete flooring on the balcony, pergola and wooden deck railing.
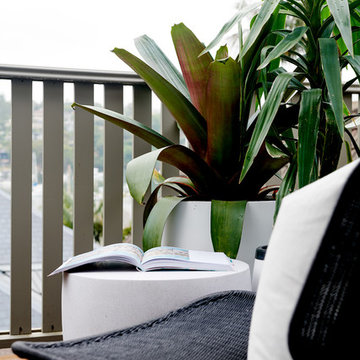
Photographer: Mitch Fong
Idéer för att renovera en liten funkis balkong, med räcke i trä och utekrukor
Idéer för att renovera en liten funkis balkong, med räcke i trä och utekrukor
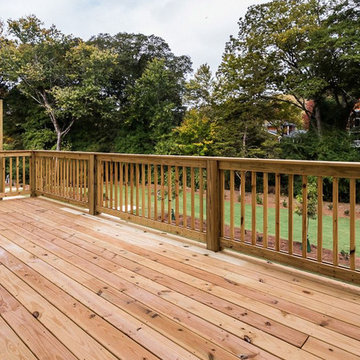
Rear View.
Home designed by Hollman Cortes
ATLCAD Architectural Services.
Inspiration för mellanstora klassiska balkonger, med utekrukor, en pergola och räcke i trä
Inspiration för mellanstora klassiska balkonger, med utekrukor, en pergola och räcke i trä
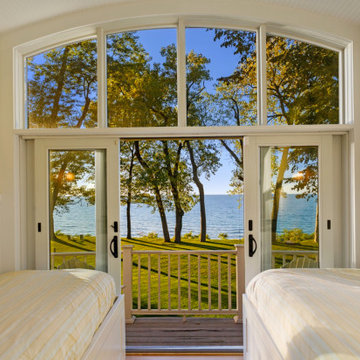
This is the sleeping loft, with the balcony right outside and accessible through a quad slider door. There are operable skylights in the ceiling (not visible) that provide great natural ventilation throughout the day and for sleeping.
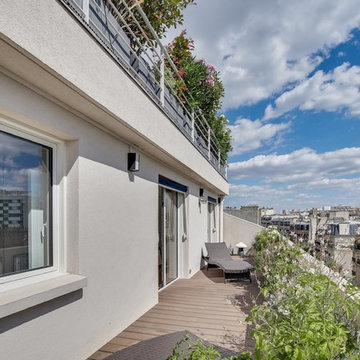
Exempel på en mellanstor modern balkong, med utekrukor och räcke i trä
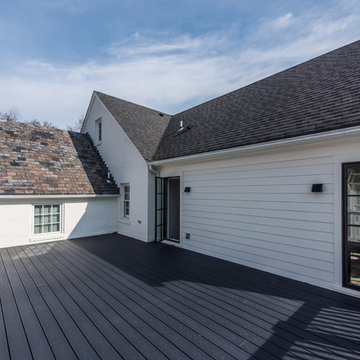
FineCraft Contractors, Inc.
Soleimani Photography
Exempel på en mellanstor klassisk balkong, med räcke i trä
Exempel på en mellanstor klassisk balkong, med räcke i trä
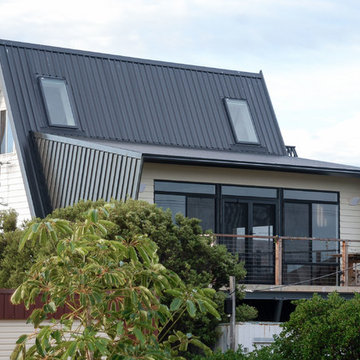
Face-lift and addition to a retro 70's A-Frame beach house in Goolwa Beach, South Australia.
Living areas were relocated to second floor and large deck added to give indoor-outdoor entertainment with stunning views of the beach. The open plan living/kitchen area has lofty high ceilings and features the original exposed steel structure and floor framing giving the home an informal beachy vibe.
The upper (loft) level is now a light filled retreat/look-out thanks to addition of skylights and a crows nest balcony. A spiral staircase connects the living level and loft. The loft floor was cut back mezzanine-style and overlooks the living space below. The net effect is connected, open, informal living that suits a beach home.
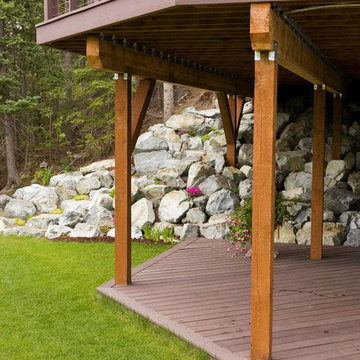
Beautifully designed and constructed, lifted balconies. Built and designed by Treeline Construction in 2018, these contemporary styles are sure to inspire your project. Lifted high above the ground, beautiful and complex designs.
133 foton på balkong, med räcke i trä
1
