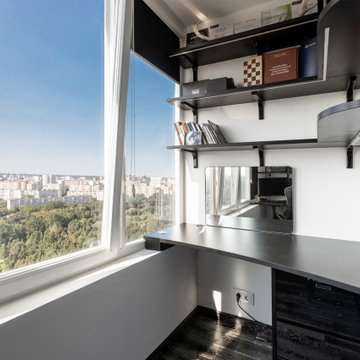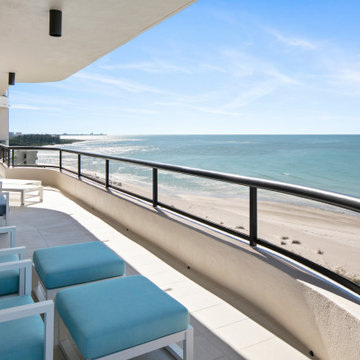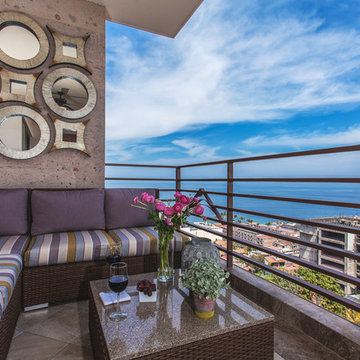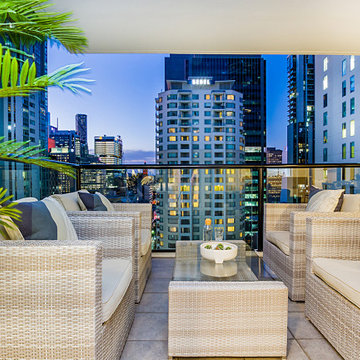909 foton på balkong
Sortera efter:
Budget
Sortera efter:Populärt i dag
61 - 80 av 909 foton
Artikel 1 av 3
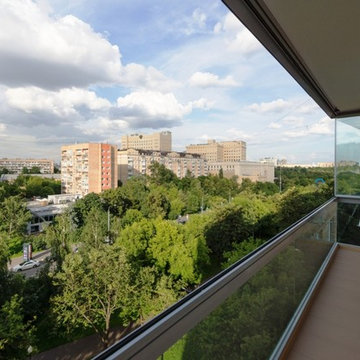
Раздвижное остекление: створки полностью освобождают проём, проходят через угол и складываются книжкой в конце балкона. Для узкого балкона, где каждый сантиметр на учете, оптимальное решение.
Автор проекта: ООО "Ваш Индивидуальный Проект"
www.vip-balkon.ru
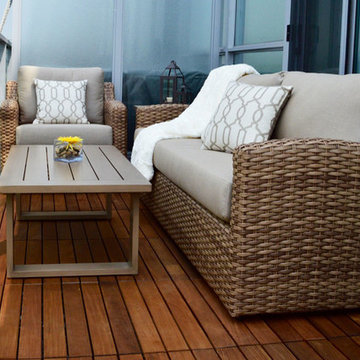
Everyone loves the warmth and ambienc created with KANDY's Cumaru exotic hardwood. Cleaner and drier than ever before, the dirt and water wash through and flow underneath the outdoor floating flooring.
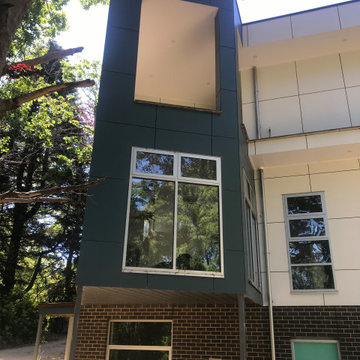
Upper balconies under construction to take advantage of the far reaching hills views.
Inredning av en modern stor balkong, med takförlängning och räcke i glas
Inredning av en modern stor balkong, med takförlängning och räcke i glas
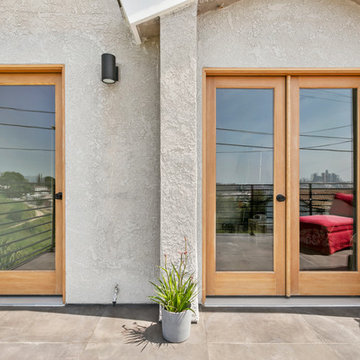
The balcony features new concrete look tile floors matching the bathroom wall tiles; new metal railing and custom wood and glass doors.
Exempel på en mellanstor modern balkong, med räcke i metall
Exempel på en mellanstor modern balkong, med räcke i metall
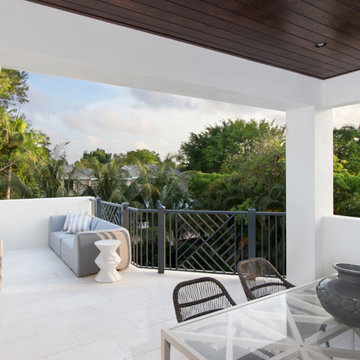
Sonoma House Plan - This 2-story house plan features an open floor plan with great room and an island kitchen. Other amenities include a dining room, split bedrooms and an outdoor living space.
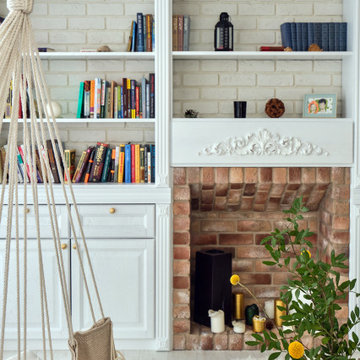
Большой книжный шкаф выполнен из массива дуба. Хозяйка очень любит проводить тут время с чашечкой кофе и любимой книгой.
Industriell inredning av en mellanstor balkong, med räcke i glas
Industriell inredning av en mellanstor balkong, med räcke i glas
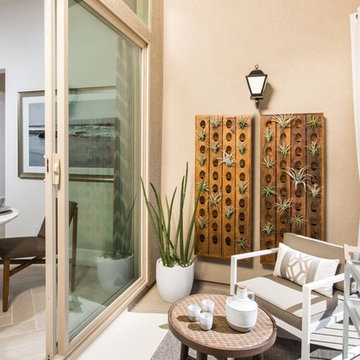
Modern inredning av en stor balkong, med en vertikal trädgård, takförlängning och räcke i metall
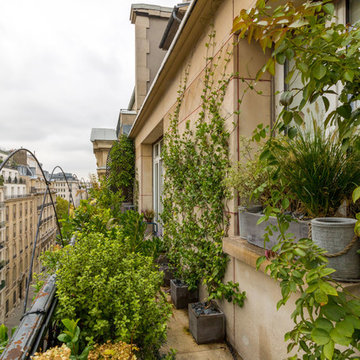
Inspiration för en liten lantlig balkong, med räcke i metall

An original 1930’s English Tudor with only 2 bedrooms and 1 bath spanning about 1730 sq.ft. was purchased by a family with 2 amazing young kids, we saw the potential of this property to become a wonderful nest for the family to grow.
The plan was to reach a 2550 sq. ft. home with 4 bedroom and 4 baths spanning over 2 stories.
With continuation of the exiting architectural style of the existing home.
A large 1000sq. ft. addition was constructed at the back portion of the house to include the expended master bedroom and a second-floor guest suite with a large observation balcony overlooking the mountains of Angeles Forest.
An L shape staircase leading to the upstairs creates a moment of modern art with an all white walls and ceilings of this vaulted space act as a picture frame for a tall window facing the northern mountains almost as a live landscape painting that changes throughout the different times of day.
Tall high sloped roof created an amazing, vaulted space in the guest suite with 4 uniquely designed windows extruding out with separate gable roof above.
The downstairs bedroom boasts 9’ ceilings, extremely tall windows to enjoy the greenery of the backyard, vertical wood paneling on the walls add a warmth that is not seen very often in today’s new build.
The master bathroom has a showcase 42sq. walk-in shower with its own private south facing window to illuminate the space with natural morning light. A larger format wood siding was using for the vanity backsplash wall and a private water closet for privacy.
In the interior reconfiguration and remodel portion of the project the area serving as a family room was transformed to an additional bedroom with a private bath, a laundry room and hallway.
The old bathroom was divided with a wall and a pocket door into a powder room the leads to a tub room.
The biggest change was the kitchen area, as befitting to the 1930’s the dining room, kitchen, utility room and laundry room were all compartmentalized and enclosed.
We eliminated all these partitions and walls to create a large open kitchen area that is completely open to the vaulted dining room. This way the natural light the washes the kitchen in the morning and the rays of sun that hit the dining room in the afternoon can be shared by the two areas.
The opening to the living room remained only at 8’ to keep a division of space.
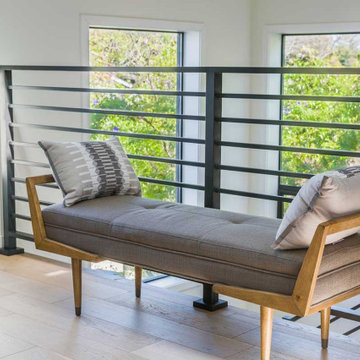
This breath taking contemporary space was designed for a young family with children. In this space, you will see the entry, stair way, formal sitting room, living room, kids sitting area, powder room, kids bedroom, kitchen, Master bedroom & outdoor balcony. Adding a chaise to this upstairs area makes for a great place to get away and look out into nature.
JL Interiors is a LA-based creative/diverse firm that specializes in residential interiors. JL Interiors empowers homeowners to design their dream home that they can be proud of! The design isn’t just about making things beautiful; it’s also about making things work beautifully. Contact us for a free consultation Hello@JLinteriors.design _ 310.390.6849_ www.JLinteriors.design
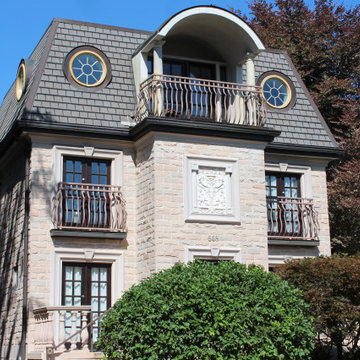
Inspiration för en mellanstor vintage balkong, med takförlängning och räcke i metall
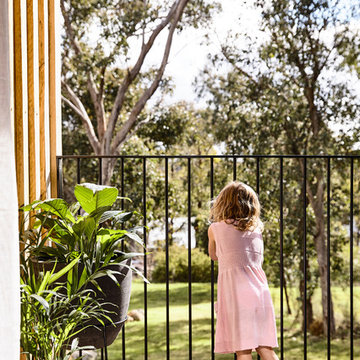
Derek Swalwell
Foto på en mellanstor funkis balkong, med takförlängning och räcke i metall
Foto på en mellanstor funkis balkong, med takförlängning och räcke i metall
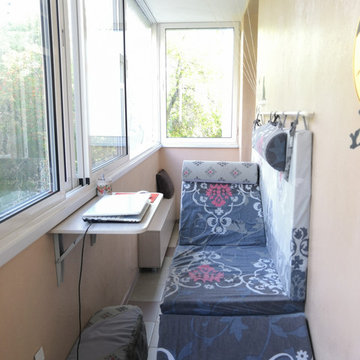
Т.к. балкон выходит на лес, была задача сделать комнату релакса и по совместительству кабинет.Климат в Сибири не самый тёплый, поэтому на летние вечера, весну-осень в качестве обогрева выбрали эл. подвесной камин - и тепло, и романтично.
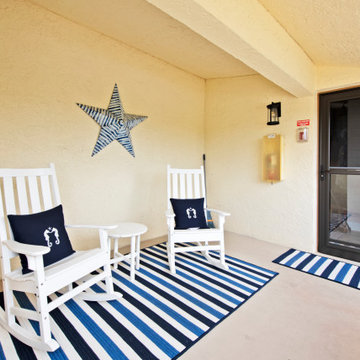
Inspiration för små maritima balkonger, med takförlängning och räcke i metall
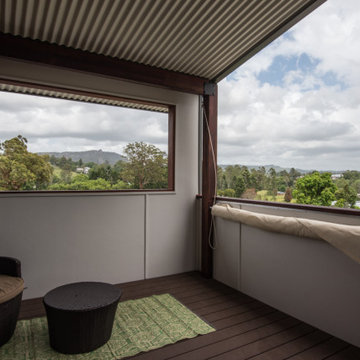
Framed views through solid wall and balustrade on North facing balcony.
Idéer för en mellanstor modern balkong, med takförlängning och räcke i trä
Idéer för en mellanstor modern balkong, med takförlängning och räcke i trä
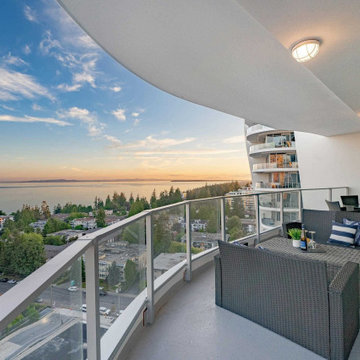
Penthouse deck staged for that million dollar view! Keeping it all in the same material as they flow from one area to another.
Idéer för stora funkis balkonger, med takförlängning och räcke i glas
Idéer för stora funkis balkonger, med takförlängning och räcke i glas
909 foton på balkong
4
