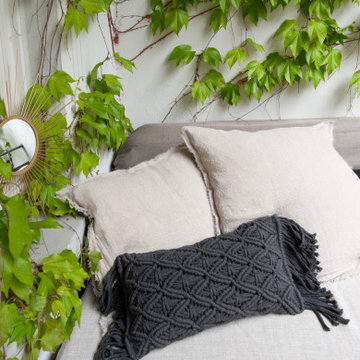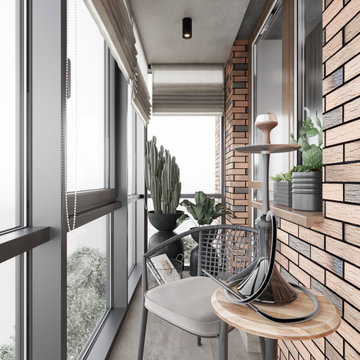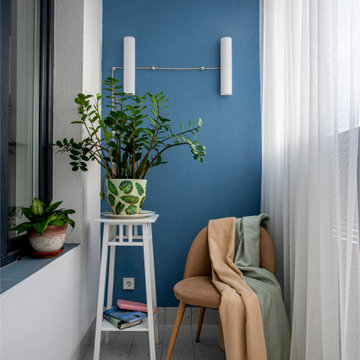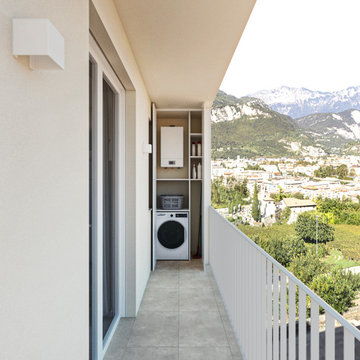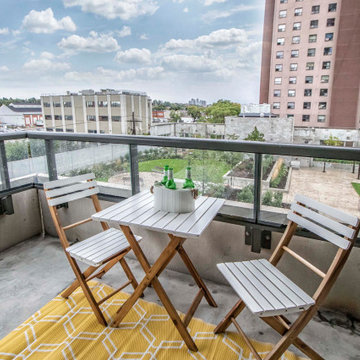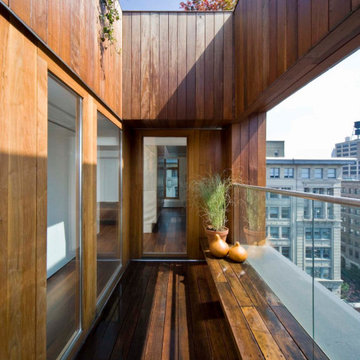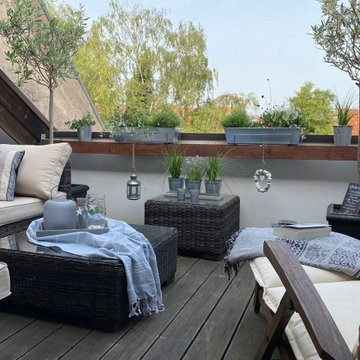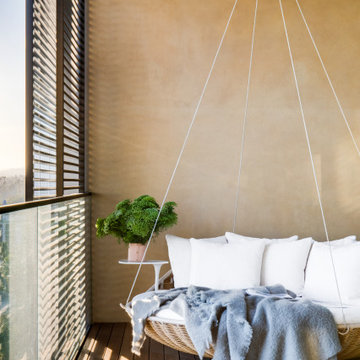566 foton på balkong
Sortera efter:
Budget
Sortera efter:Populärt i dag
81 - 100 av 566 foton
Artikel 1 av 3
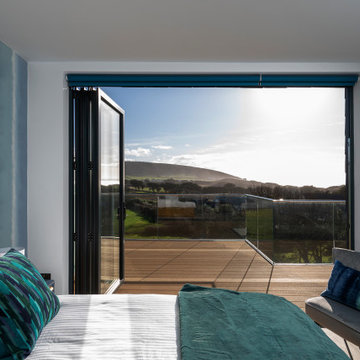
sea view from bedroom through sliding doors onto balcony
Idéer för mellanstora funkis balkonger, med räcke i glas
Idéer för mellanstora funkis balkonger, med räcke i glas
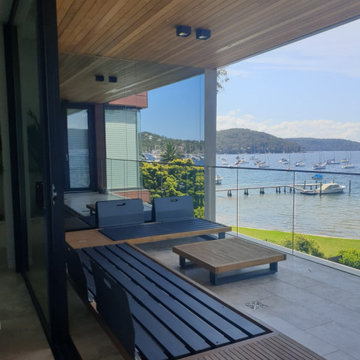
Grey tinted balcony mirror reflecting beautiful Pittwater. All joins follow the timber ceiling, helping with the flow.
No frame needed, simplicity breaks up the different products on the balcony
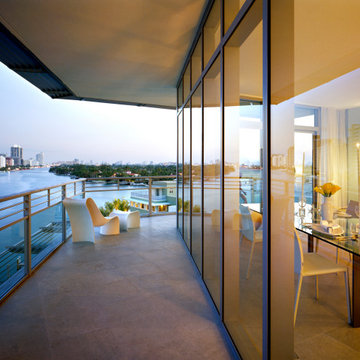
Situated on the sixth floor of the Gorlin Tower in Miami, this two-bedroom apartment takes full advantage of its commanding views of the waterway below and the city of Miami beyond. The interior, loft-like space is arranged in an open plan configuration. Centered around a main living room, the dining and kitchen areas extends seamlessly through floor-to-ceiling windows onto the wraparound terrace outside. Pastel blue walls reference the color of the striking Miami waterway and sky.
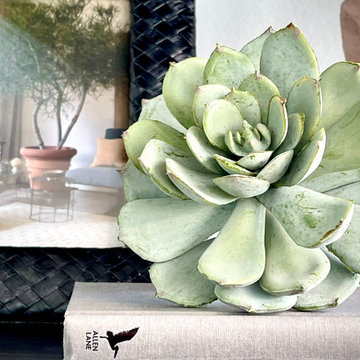
Our balcony idea was to turn unused winter balcony with the stunning view over the London, into a fully functional room, that can be use in multiply ways, for work, evening drinks, or for a morning coffee.
This balcony design induces all year green plants, accent lighting, outdoor rug and furniture that can not only withstand sun exposure, but also give the balcony real home feel.
We used contemporary style in the balcony design to match the minimlaistic city architecture of the building.
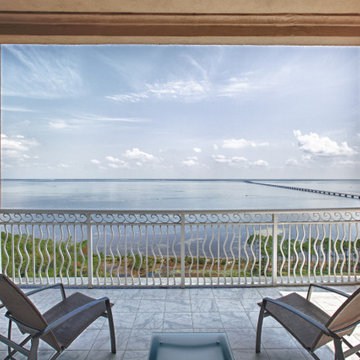
A Modern Penthouse on Choctawhatchee Bay
Private Residence / Destin, Florida
Builder: Ron Porter, Regal Stephens Construction
The team at E. F. San Juan worked closely with the homeowner and builder on this bayside penthouse condo to create custom walnut wall paneling, trim, baseboards, and casing, plus twelve-foot hidden doors to match.
Challenges:
The greatest challenge on this project was that the design was very contemporary and had been entirely envisioned by the homeowner. We met the challenge with great enthusiasm by working with the homeowner and the builder (Ron Porter of Regal Stephens Construction) to bring their vision to reality. Ron was an enthusiastic participant in the project, giving us free rein to design and engineer a solution that would provide the look the homeowner desired.
Solution:
To achieve a component of the contemporary look the homeowner sought—inconspicuous trim—we ground custom moulding knives exclusive for this project’s baseboard and casing. The baseboard throughout the residence was designed to be discreet and also includes recessed lighting. The walnut bump-outs on the wall surrounding the fireplace were a great challenge, as were the highly figured, flush walnut doors flanking the fireplace. When open, these twelve-foot-tall doors are hidden and look like paneled sections that blend into a recess in the wall; when closed, the doors also blend seamlessly with the flanking walnut wall. This creates a long, continuous wall of walnut wood when viewed from the kitchen area. E. F. San Juan also created custom leather-covered barn doors between the dining room and the living room.
We thoroughly enjoyed working on this project. The homeowner knew exactly what she wanted from a design perspective, and the builder was an encouraging partner throughout the process. The result is a unique and beautiful reflection of a memorable collaborative endeavor.
---
Photography courtesy of Regal Stephens Construction
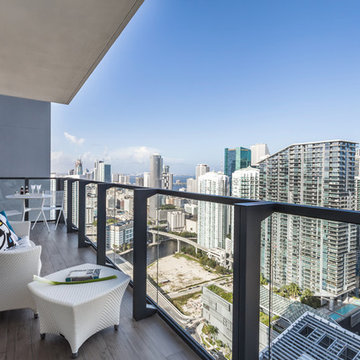
Inspiration för en funkis balkong, med takförlängning och räcke i flera material
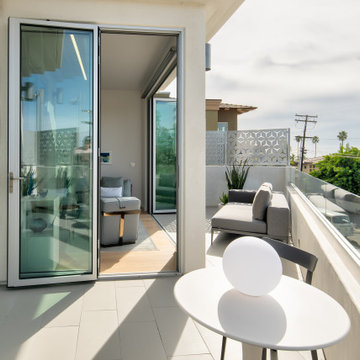
Outdoor living spaces are the pride of San Diego! The large format porcelain tiles are neutral in color with a concrete like finish. This product offers superior durability and a seamless visual transition in and out of the home. The large glass door systems have low thresholds to continue the theme of visual openness and easy access to the outdoors.
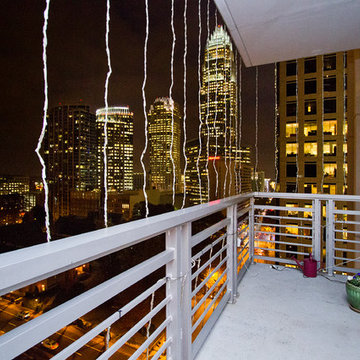
KEN TURCO
Idéer för att renovera en liten vintage balkong, med takförlängning och räcke i metall
Idéer för att renovera en liten vintage balkong, med takförlängning och räcke i metall
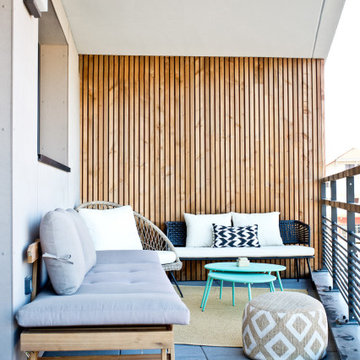
Voyons ensemble l’extérieur maintenant. Je me suis aussi amusée sur ce projet à meubler et à décorer le balcon de 20,71 m2 composé de deux espaces bien distincts. Avec cette observation j’ai pris parti de disposer deux espaces bien différents. Le premier a été aménagé en pensant à un salon de détente cocooning. Le second, a été pensé comme une salle à manger.
Pour le salon le mot cocooning prend tout son sens avec cette accumulation d’assises diverses et variées qui permettent de recevoir de nombreuses personnes à passer un moment agréable à l’extérieur avec vue sur les montagnes.
Un tapis Pappelina jaune pâle a été déposé ainsi que deux tables basses gigognes métalliques qui reprennent elles aussi l'esprit des pieds compas.
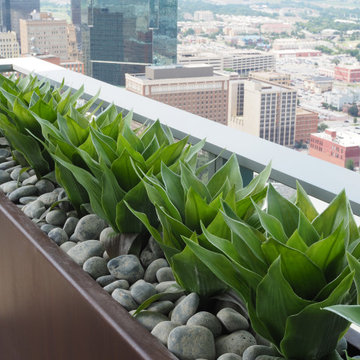
Outdoor artificial Agave plants
Idéer för en mellanstor modern balkong, med takförlängning och räcke i flera material
Idéer för en mellanstor modern balkong, med takförlängning och räcke i flera material
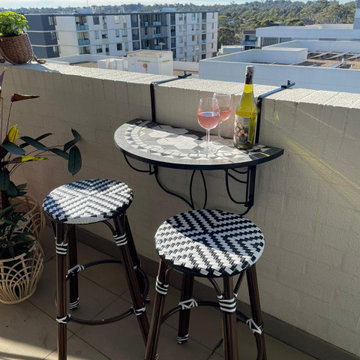
This beautiful 15kg mosaic balcony table was only $60!
Idéer för att renovera en mycket stor eklektisk balkong, med takförlängning och räcke i flera material
Idéer för att renovera en mycket stor eklektisk balkong, med takförlängning och räcke i flera material
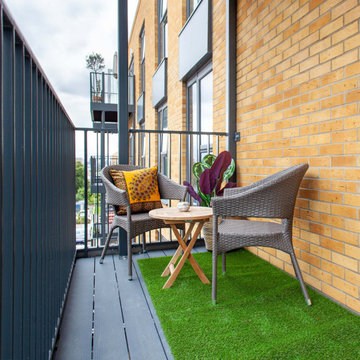
Apartment balcony, with decking and artificial grass as a feature.
Bild på en mellanstor funkis balkong, med räcke i metall
Bild på en mellanstor funkis balkong, med räcke i metall
566 foton på balkong
5
