1 275 foton på barnrum för 4-10-åringar, med gröna väggar
Sortera efter:
Budget
Sortera efter:Populärt i dag
101 - 120 av 1 275 foton
Artikel 1 av 3
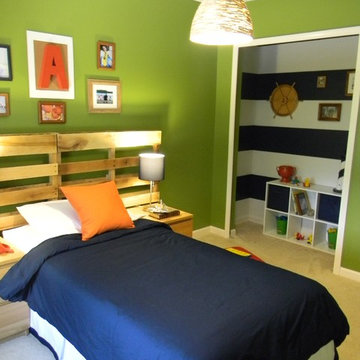
Nautical inspired big boy bedroom with a twist of lime
Exempel på ett eklektiskt pojkrum kombinerat med sovrum och för 4-10-åringar, med gröna väggar
Exempel på ett eklektiskt pojkrum kombinerat med sovrum och för 4-10-åringar, med gröna väggar
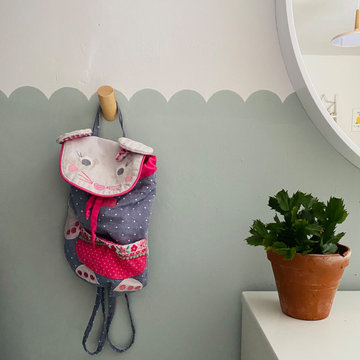
Wooden hook
Idéer för att renovera ett stort skandinaviskt flickrum kombinerat med sovrum och för 4-10-åringar, med gröna väggar, målat trägolv och grått golv
Idéer för att renovera ett stort skandinaviskt flickrum kombinerat med sovrum och för 4-10-åringar, med gröna väggar, målat trägolv och grått golv
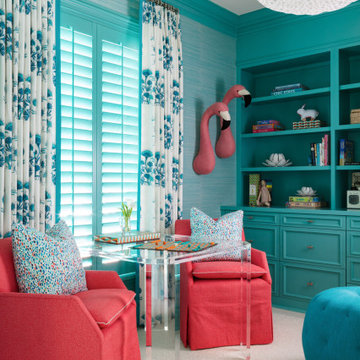
Inredning av ett exotiskt flickrum kombinerat med lekrum och för 4-10-åringar, med gröna väggar och vitt golv
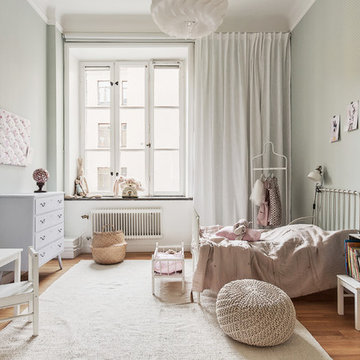
Foto: Kronfoto / Adam Helbaoui
Inspiration för ett mellanstort nordiskt könsneutralt barnrum kombinerat med sovrum och för 4-10-åringar, med mellanmörkt trägolv och gröna väggar
Inspiration för ett mellanstort nordiskt könsneutralt barnrum kombinerat med sovrum och för 4-10-åringar, med mellanmörkt trägolv och gröna väggar
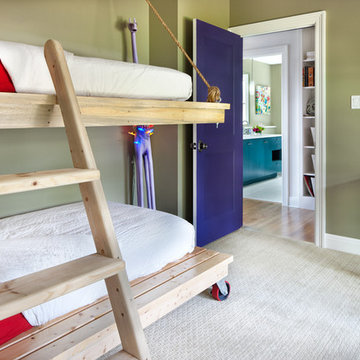
Design by Mark Evans
Project Management by Jay Schaefer
Photos by Paul Finkel
This project features Tuftex "Charming" carpet and oak flooring.
Modern inredning av ett könsneutralt barnrum kombinerat med sovrum och för 4-10-åringar, med gröna väggar och heltäckningsmatta
Modern inredning av ett könsneutralt barnrum kombinerat med sovrum och för 4-10-åringar, med gröna väggar och heltäckningsmatta
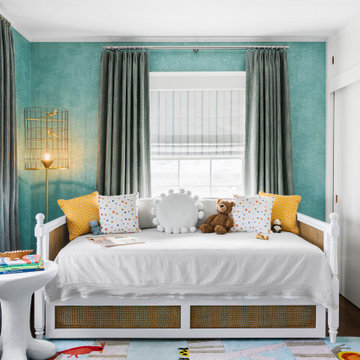
Idéer för små vintage könsneutrala barnrum kombinerat med sovrum och för 4-10-åringar, med gröna väggar, mellanmörkt trägolv och brunt golv
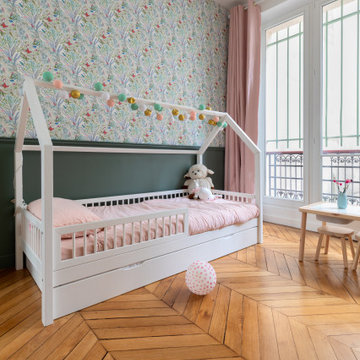
Idéer för ett stort klassiskt flickrum kombinerat med sovrum och för 4-10-åringar, med gröna väggar och brunt golv
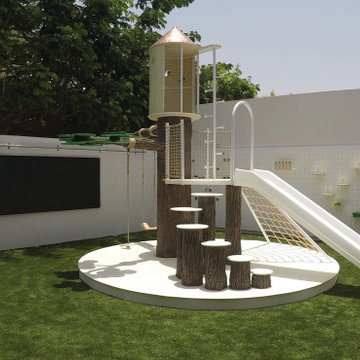
You can find a whole lot of fun ready for the kids in this fun contemporary play-yard. Theme: The overall theme of the play-yard is a blend of creative and active outdoor play that blends with the contemporary styling of this beautiful home. Focus: The overall focus for the design of this amazing play-yard was to provide this family with an outdoor space that would foster an active and creative playtime for their children of various ages. The visual focus of this space is the 15-foot tree placed in the middle of the turf yard. This fantastic structure beacons the children to climb the mini stumps and enjoy the slide or swing happily from the branches all the while creating a touch of whimsical nature. Surrounding the tree the play-yard offers an array of activities for these lucky children from the chalkboard walls to create amazing pictures to the custom ball wall to practice their skills, the custom myWall system provides endless options for the kids and parents to keep the space exciting and new. Rock holds easily clip into the wall offering ever changing climbing routes, custom water toys and games can also be adapted to the wall to fit the fun of the day. Storage: The myWall system offers various storage options including shelving, closed cases or hanging baskets all of which can be moved to alternate locations on the wall as the homeowners want to customize the play-yard. Growth: The myWall system is built to grow with the users whether it is with changing taste, updating design or growing children, all the accessories can be moved or replaced while leaving the main frame in place. The materials used throughout the space were chosen for their durability and ability to withstand the harsh conditions for many years. The tree also includes 3 levels of swings offering children of varied ages the chance to swing from the branches. Safety: Safety is of critical concern with any play-yard and a space in the harsh hot summers presented specific concerns which were addressed with light colored materials to reflect the sun and reduce heat buildup and stainless steel hardware was used to avoid rusting. The myWall accessories all use a locking mechanism which allows for easy adjustments but also securely locks the pieces into place once set. The flooring in the treehouse was also textured to eliminate skidding.
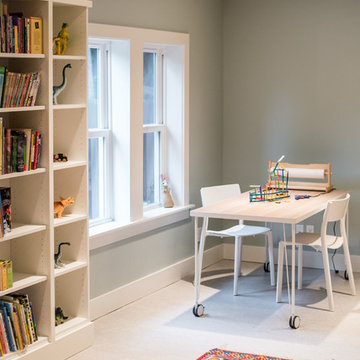
Basement arts and crafts space.
Idéer för att renovera ett amerikanskt könsneutralt barnrum kombinerat med lekrum och för 4-10-åringar, med gröna väggar och vitt golv
Idéer för att renovera ett amerikanskt könsneutralt barnrum kombinerat med lekrum och för 4-10-åringar, med gröna väggar och vitt golv
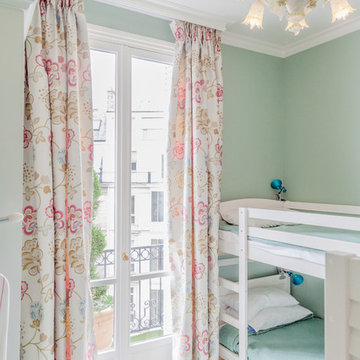
Dorian Teti_2014
Bild på ett eklektiskt könsneutralt barnrum kombinerat med sovrum och för 4-10-åringar, med gröna väggar
Bild på ett eklektiskt könsneutralt barnrum kombinerat med sovrum och för 4-10-åringar, med gröna väggar
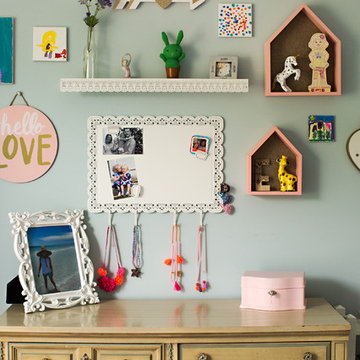
Photo: Sarah Dowlin © 2018 Houzz
Idéer för att renovera ett lantligt flickrum kombinerat med skrivbord och för 4-10-åringar, med gröna väggar
Idéer för att renovera ett lantligt flickrum kombinerat med skrivbord och för 4-10-åringar, med gröna väggar
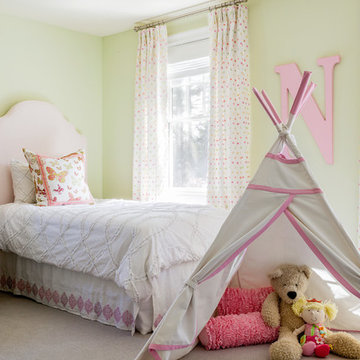
Photography by WE Studio
Exempel på ett klassiskt flickrum kombinerat med sovrum och för 4-10-åringar, med gröna väggar, heltäckningsmatta och grått golv
Exempel på ett klassiskt flickrum kombinerat med sovrum och för 4-10-åringar, med gröna väggar, heltäckningsmatta och grått golv
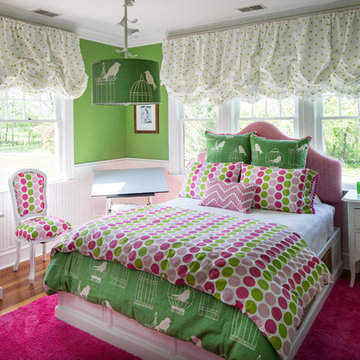
Idéer för att renovera ett mellanstort vintage flickrum kombinerat med sovrum och för 4-10-åringar, med gröna väggar och mellanmörkt trägolv
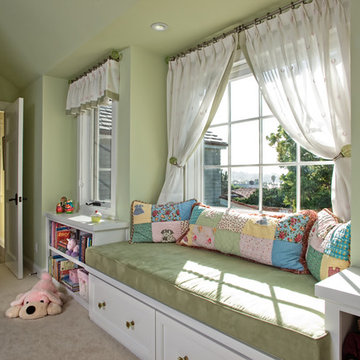
The Master Suite, three additional bedrooms and laundry room are all located on the new second floor. The first two bedrooms rooms are connected by a shared bathroom. They each have a hidden door in their closets that connects to a shared secret playroom; a bonus space created by the extra height of the garage ceiling. The third bedroom is complete with its own bathroom and walk-in closet.
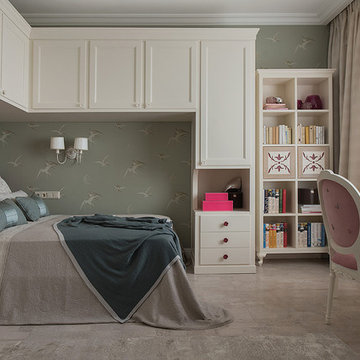
Ольга Мелекесцева
Idéer för ett mellanstort klassiskt flickrum för 4-10-åringar och kombinerat med sovrum, med gröna väggar, korkgolv och beiget golv
Idéer för ett mellanstort klassiskt flickrum för 4-10-åringar och kombinerat med sovrum, med gröna väggar, korkgolv och beiget golv
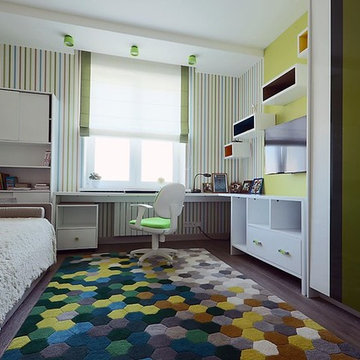
Inspiration för små moderna pojkrum för 4-10-åringar, med gröna väggar, mellanmörkt trägolv och brunt golv
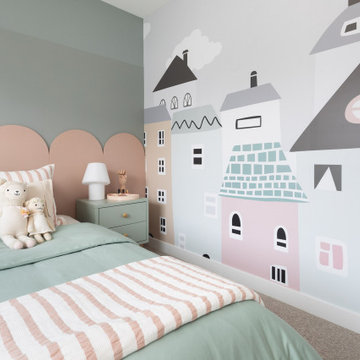
Exempel på ett litet modernt flickrum kombinerat med sovrum och för 4-10-åringar, med gröna väggar, heltäckningsmatta och beiget golv
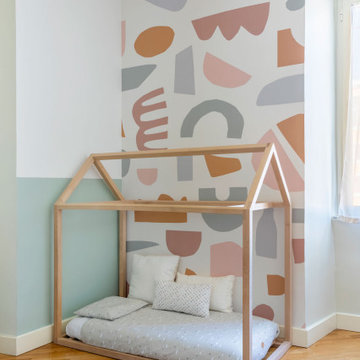
Dettaglio del lettino a forma di casetta con struttura in legno aperta.
Decorazione a parete verde chiara e carta da parati decorata con motivi ispirati a matisse.
Biancheria letto ferm living, composizione di cucscini in lino e cotone
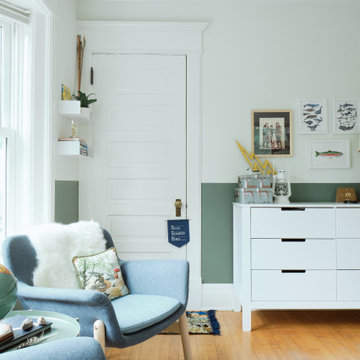
Idéer för vintage pojkrum kombinerat med sovrum och för 4-10-åringar, med gröna väggar
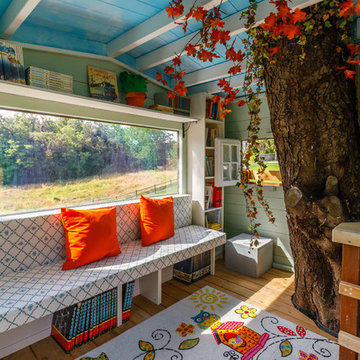
www.gianlucacolagrossi.it
Idéer för vintage könsneutrala barnrum kombinerat med lekrum och för 4-10-åringar, med gröna väggar och mellanmörkt trägolv
Idéer för vintage könsneutrala barnrum kombinerat med lekrum och för 4-10-åringar, med gröna väggar och mellanmörkt trägolv
1 275 foton på barnrum för 4-10-åringar, med gröna väggar
6