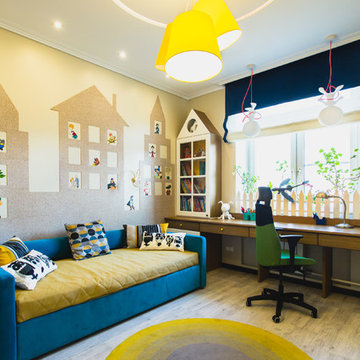4 838 foton på barnrum för 4-10-åringar, med ljust trägolv
Sortera efter:
Budget
Sortera efter:Populärt i dag
101 - 120 av 4 838 foton
Artikel 1 av 3
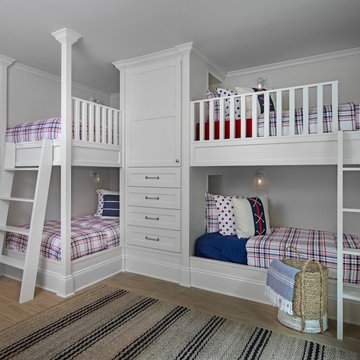
Cottage Company with Beth Singer
Foto på ett maritimt könsneutralt barnrum kombinerat med sovrum och för 4-10-åringar, med vita väggar och ljust trägolv
Foto på ett maritimt könsneutralt barnrum kombinerat med sovrum och för 4-10-åringar, med vita väggar och ljust trägolv
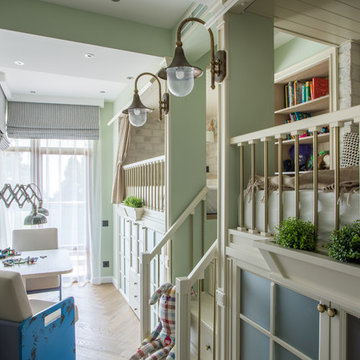
Степан Припоров
Klassisk inredning av ett könsneutralt barnrum kombinerat med sovrum och för 4-10-åringar, med gröna väggar och ljust trägolv
Klassisk inredning av ett könsneutralt barnrum kombinerat med sovrum och för 4-10-åringar, med gröna väggar och ljust trägolv
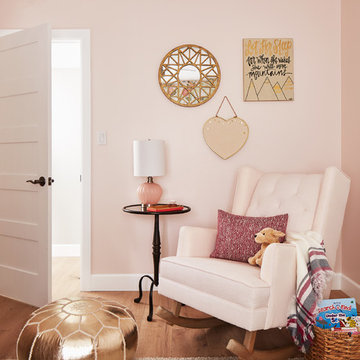
Laura Moss Photography
Exempel på ett mellanstort shabby chic-inspirerat flickrum kombinerat med sovrum och för 4-10-åringar, med grå väggar, ljust trägolv och beiget golv
Exempel på ett mellanstort shabby chic-inspirerat flickrum kombinerat med sovrum och för 4-10-åringar, med grå väggar, ljust trägolv och beiget golv
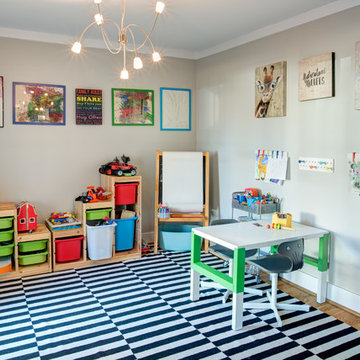
Stuart Jones Photography
Klassisk inredning av ett könsneutralt barnrum kombinerat med lekrum och för 4-10-åringar, med grå väggar och ljust trägolv
Klassisk inredning av ett könsneutralt barnrum kombinerat med lekrum och för 4-10-åringar, med grå väggar och ljust trägolv
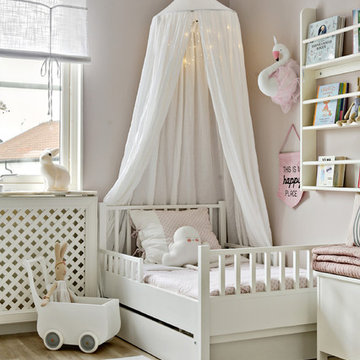
Inspiration för mellanstora minimalistiska könsneutrala barnrum kombinerat med sovrum och för 4-10-åringar, med rosa väggar och ljust trägolv
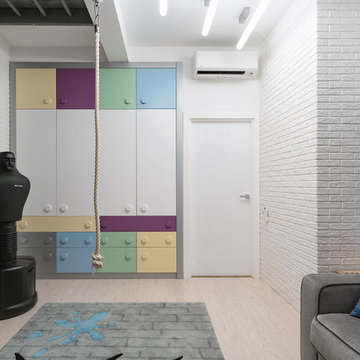
Алексей Трофимов
Foto på ett pojkrum kombinerat med lekrum och för 4-10-åringar, med vita väggar och ljust trägolv
Foto på ett pojkrum kombinerat med lekrum och för 4-10-åringar, med vita väggar och ljust trägolv
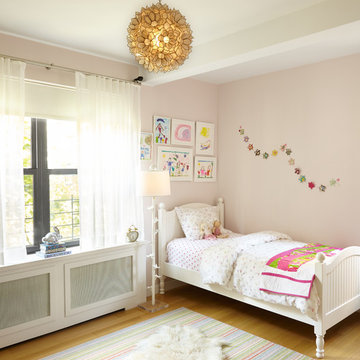
Daughter's room furnished with her own art and a lot of pretty things. The two girls' rooms were variations on a theme. One likes pink and the other likes purple.
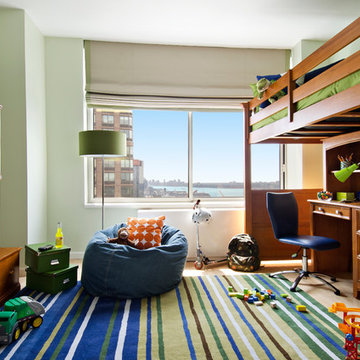
Sun-bleached wood, white sands, ivory-capped surfs and blue skies. This particular client loved the elements of the ocean and the mountains, so from there, we found inspiration.
This home is reminiscent of a memorable family trip along the coast, an aesthetic created with the use of patterns that reflect soothing wind, shimmering sunlight and rippling waves. With waterside views gracing almost every window, we added our signature of understated casual elegance that is as pleasing to the eye as nature’s palette.
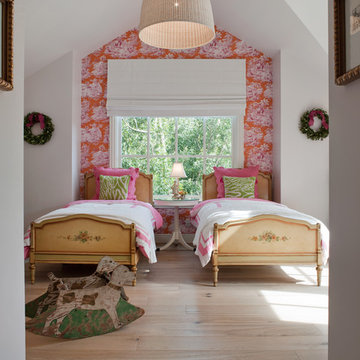
Residential Design by Heydt Designs, Interior Design by Benjamin Dhong Interiors, Construction by Kearney & O'Banion, Photography by David Duncan Livingston
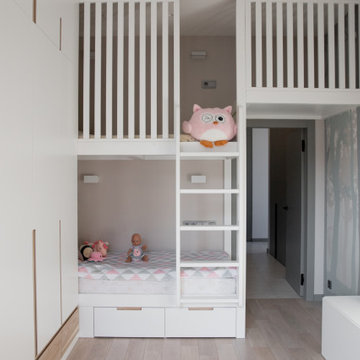
Exempel på ett mellanstort skandinaviskt flickrum kombinerat med sovrum och för 4-10-åringar, med grå väggar, ljust trägolv och beiget golv
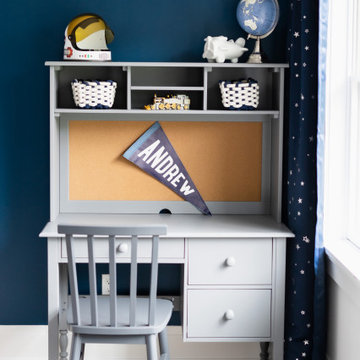
A detail from a child's bedroom in this Westport, CT home.
Foto på ett mellanstort maritimt pojkrum kombinerat med sovrum och för 4-10-åringar, med blå väggar, ljust trägolv och beiget golv
Foto på ett mellanstort maritimt pojkrum kombinerat med sovrum och för 4-10-åringar, med blå väggar, ljust trägolv och beiget golv
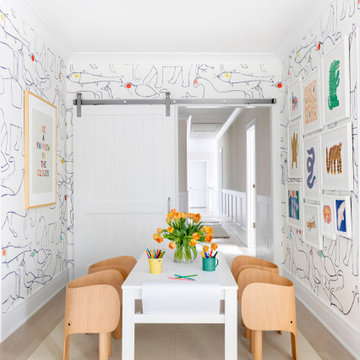
Architecture, Interior Design, Custom Furniture Design & Art Curation by Chango & Co.
Idéer för mellanstora vintage könsneutrala barnrum kombinerat med lekrum och för 4-10-åringar, med flerfärgade väggar, ljust trägolv och brunt golv
Idéer för mellanstora vintage könsneutrala barnrum kombinerat med lekrum och för 4-10-åringar, med flerfärgade väggar, ljust trägolv och brunt golv
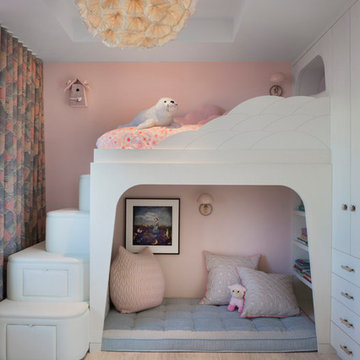
Inspiration för ett retro flickrum kombinerat med sovrum och för 4-10-åringar, med rosa väggar, ljust trägolv och beiget golv

When we imagine the homes of our favorite actors, we often think of picturesque kitchens, artwork hanging on the walls, luxurious furniture, and pristine conditions 24/7. But for celebrities with children, sometimes that last one isn’t always accurate! Kids will be kids – which means there may be messy bedrooms, toys strewn across their play area, and maybe even some crayon marks or finger-paints on walls or floors.
Lucy Liu recently partnered with One Kings Lane and Paintzen to redesign her son Rockwell’s playroom in their Manhattan apartment for that reason. Previously, Lucy had decided not to focus too much on the layout or color of the space – it was simply a room to hold all of Rockwell’s toys. There wasn’t much of a design element to it and very little storage.
Lucy was ready to change that – and transform the room into something more sophisticated and tranquil for both Rockwell and for guests (especially those with kids!). And to really bring that transformation to life, one of the things that needed to change was the lack of color and texture on the walls.
When selecting the color palette, Lucy and One Kings Lane designer Nicole Fisher decided on a more neutral, contemporary style. They chose to avoid the primary colors, which are too often utilized in children’s rooms and playrooms.
Instead, they chose to have Paintzen paint the walls in a cozy gray with warm beige undertones. (Try PPG ‘Slate Pebble’ for a similar look!) It created a perfect backdrop for the decor selected for the room, which included a tepee for Rockwell, some Tribal-inspired artwork, Moroccan woven baskets, and some framed artwork.
To add texture to the space, Paintzen also installed wallpaper on two of the walls. The wallpaper pattern involved muted blues and grays to add subtle color and a slight contrast to the rest of the walls. Take a closer look at this smartly designed space, featuring a beautiful neutral color palette and lots of exciting textures!
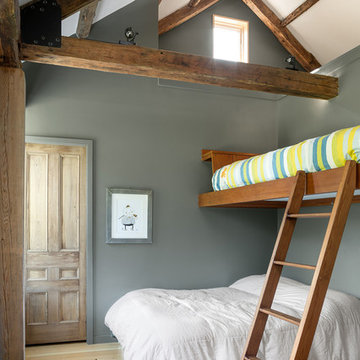
Trent Bell Photography
Bild på ett lantligt könsneutralt barnrum kombinerat med sovrum och för 4-10-åringar, med grå väggar och ljust trägolv
Bild på ett lantligt könsneutralt barnrum kombinerat med sovrum och för 4-10-åringar, med grå väggar och ljust trägolv
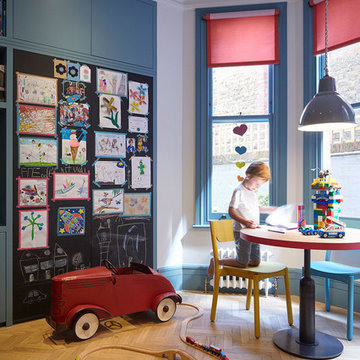
Hillersdon Avenue is a magnificent article 2 protected house built in 1899.
Our brief was to extend and remodel the house to better suit a modern family and their needs, without destroying the architectural heritage of the property. From the outset our approach was to extend the space within the existing volume rather than extend the property outside its intended boundaries. It was our central aim to make our interventions appear as if they had always been part of the house.
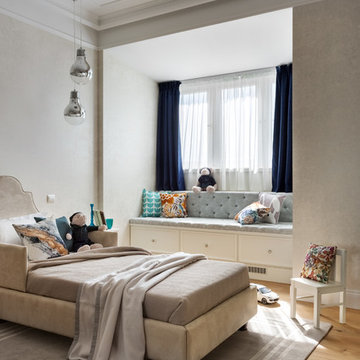
Klassisk inredning av ett barnrum kombinerat med sovrum och för 4-10-åringar, med beige väggar, ljust trägolv och beiget golv
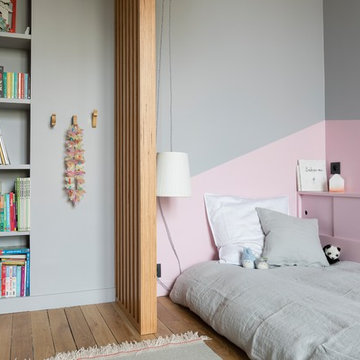
Bild på ett stort skandinaviskt flickrum kombinerat med sovrum och för 4-10-åringar, med grå väggar, ljust trägolv och beiget golv
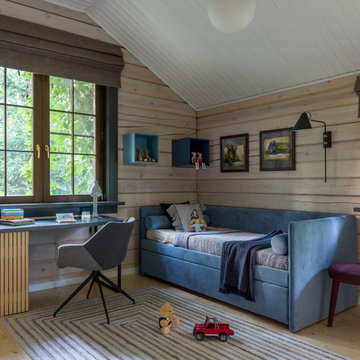
PropertyLab+art
Exempel på ett mellanstort lantligt pojkrum kombinerat med sovrum och för 4-10-åringar, med beige väggar, ljust trägolv och beiget golv
Exempel på ett mellanstort lantligt pojkrum kombinerat med sovrum och för 4-10-åringar, med beige väggar, ljust trägolv och beiget golv
4 838 foton på barnrum för 4-10-åringar, med ljust trägolv
6
