99 foton på barnrum för 4-10-åringar, med svarta väggar
Sortera efter:
Budget
Sortera efter:Populärt i dag
61 - 80 av 99 foton
Artikel 1 av 3
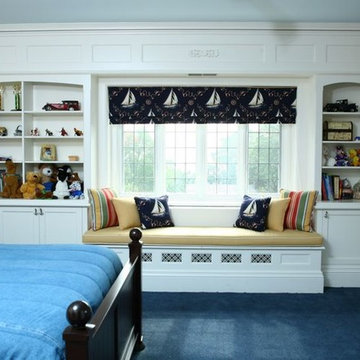
Boys Bedroom, Nautical look, Window seats, upholstery, Drapery, Built In Wall Cabinets, Pillows, Custom Bedding, Carpet, Wallcovering, Accessories,
Bild på ett mellanstort vintage pojkrum kombinerat med sovrum och för 4-10-åringar, med heltäckningsmatta, svarta väggar och blått golv
Bild på ett mellanstort vintage pojkrum kombinerat med sovrum och för 4-10-åringar, med heltäckningsmatta, svarta väggar och blått golv
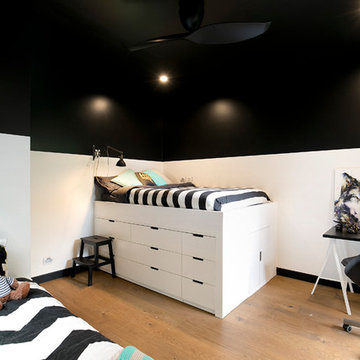
Pilcher Residential
Foto på ett funkis pojkrum kombinerat med sovrum och för 4-10-åringar, med mellanmörkt trägolv och svarta väggar
Foto på ett funkis pojkrum kombinerat med sovrum och för 4-10-åringar, med mellanmörkt trägolv och svarta väggar
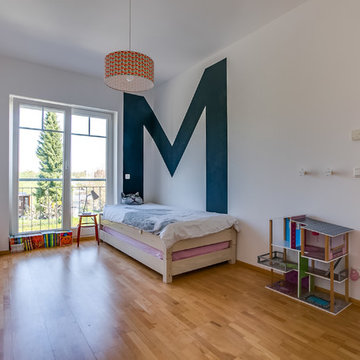
Meero
Inredning av ett modernt mellanstort könsneutralt barnrum kombinerat med sovrum och för 4-10-åringar, med svarta väggar och ljust trägolv
Inredning av ett modernt mellanstort könsneutralt barnrum kombinerat med sovrum och för 4-10-åringar, med svarta väggar och ljust trägolv
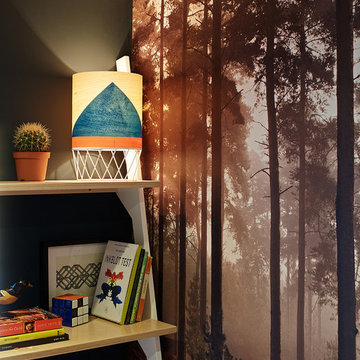
Christoffer Rudquist
Exempel på ett mellanstort modernt könsneutralt barnrum för 4-10-åringar, med svarta väggar
Exempel på ett mellanstort modernt könsneutralt barnrum för 4-10-åringar, med svarta väggar

Collection of vintage flea-market ship paintings on a high-gloss black painted wall of a big-boy's room.
Eklektisk inredning av ett mellanstort pojkrum kombinerat med sovrum och för 4-10-åringar, med svarta väggar och mörkt trägolv
Eklektisk inredning av ett mellanstort pojkrum kombinerat med sovrum och för 4-10-åringar, med svarta väggar och mörkt trägolv
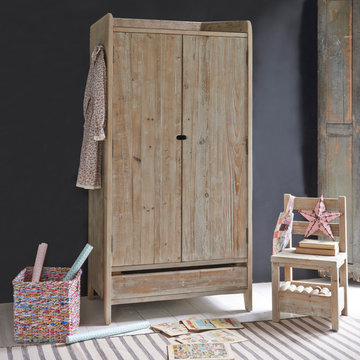
Loaf's Moose wardrobe is carved from solid reclaimed fir recovered from old buildings. Hand-finished in a beautiful beached timber with handy drawer for squirelling away extra clothes and toys
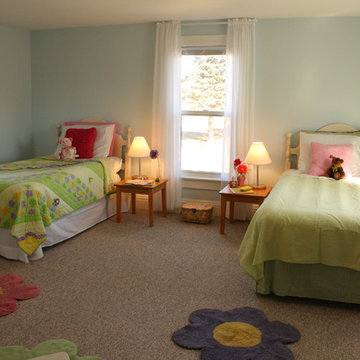
Laura S. Baker
Idéer för att renovera ett mellanstort vintage barnrum kombinerat med sovrum och för 4-10-åringar, med svarta väggar och heltäckningsmatta
Idéer för att renovera ett mellanstort vintage barnrum kombinerat med sovrum och för 4-10-åringar, med svarta väggar och heltäckningsmatta
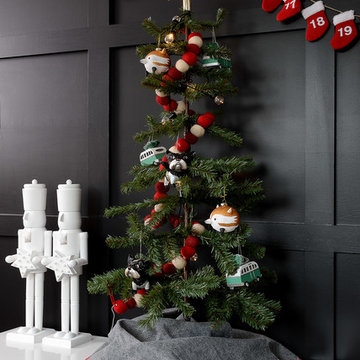
Masculine but fun. Serious with a little humor served alongside just the boy who lives there. I love adding personal touches that suit the resident of that space. We found little Boston terrier dog dressed up like Batman ornaments at the one and only Canadian tire who by the way knocked it out of the park this Xmas https://www.canadiantire.ca/en.html
Little foxes, and camper vans carrying Xmas trees on top. I mean the cute is over the top.
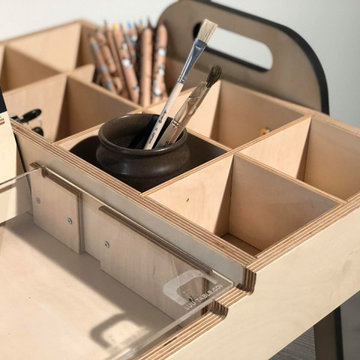
Creative Julle Table designed for 2 to 10 years old kids and can be easily transformed into a table for learning or just playing.
"Help me to do it myself!" - these famous words by Mary Montessori. With blackboard and clear acrylic board, a roll of paper behind of the boards, box for sand or small toys, water bowl holder, so that it does not tip over, when kids making art, niches for pencils or constructor parts will provide the opportunity for drawing, writing, counting, creating, working with different natural materials, with grandmother or dad, friends, or independently - immersing in an exciting, creative illusion and adventure world!
The edges of the table legs are treated with a special, darker natural oil, giving it a different vintage design style.
The boxes on the right side of this table will be removable - so that everyone can place them according to their wishes and it will be easier for mom to introduce cleanliness :)
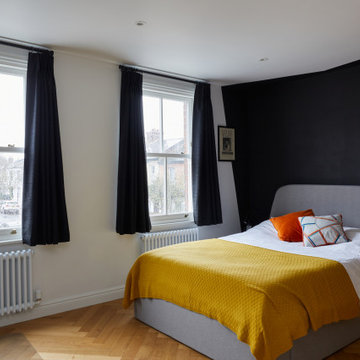
Bild på ett mellanstort vintage pojkrum kombinerat med sovrum och för 4-10-åringar, med svarta väggar, ljust trägolv och brunt golv
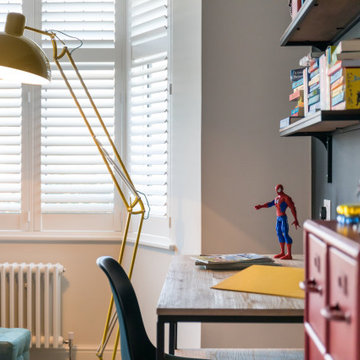
FAMILY HOME INTERIOR DESIGN IN RICHMOND
The second phase of a large interior design project we carried out in Richmond, West London, between 2018 and 2020. This Edwardian family home on Richmond Hill hadn’t been touched since the seventies, making our work extremely rewarding and gratifying! Our clients were over the moon with the result.
“Having worked with Tim before, we were so happy we felt the house deserved to be finished. The difference he has made is simply extraordinary” – Emma & Tony
COMFORTABLE LUXURY WITH A VIBRANT EDGE
The existing house was so incredibly tired and dated, it was just crying out for a new lease of life (an interior designer’s dream!). Our brief was to create a harmonious interior that felt luxurious yet homely.
Having worked with these clients before, we were delighted to be given interior design ‘carte blanche’ on this project. Each area was carefully visualised with Tim’s signature use of bold colour and eclectic variety. Custom fabrics, original artworks and bespoke furnishings were incorporated in all areas of the house, including the children’s rooms.
“Tim and his team applied their fantastic talent to design each room with much detail and personality, giving the ensemble great coherence.”
END-TO-END INTERIOR DESIGN SERVICE
This interior design project was a labour of love from start to finish and we think it shows. We worked closely with the architect and contractor to replicate exactly what we had visualised at the concept stage.
The project involved the full implementation of the designs we had presented. We liaised closely with all trades involved, to ensure the work was carried out in line with our designs. All furniture, soft furnishings and accessories were supplied by us. When building work at the house was complete, we conducted a full installation of the furnishings, artwork and finishing touches.
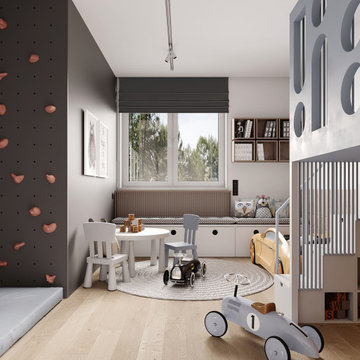
Idéer för ett litet flickrum kombinerat med lekrum och för 4-10-åringar, med svarta väggar, laminatgolv och brunt golv
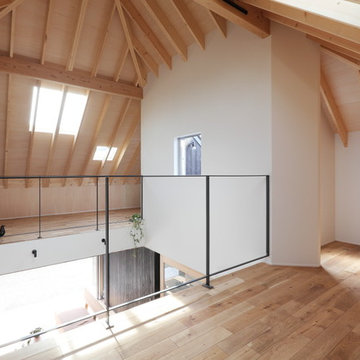
Bild på ett mellanstort 50 tals pojkrum kombinerat med lekrum och för 4-10-åringar, med svarta väggar, mellanmörkt trägolv och beiget golv
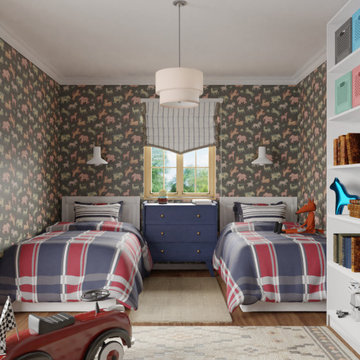
Inspiration för ett vintage pojkrum kombinerat med sovrum och för 4-10-åringar, med svarta väggar, mellanmörkt trägolv och brunt golv
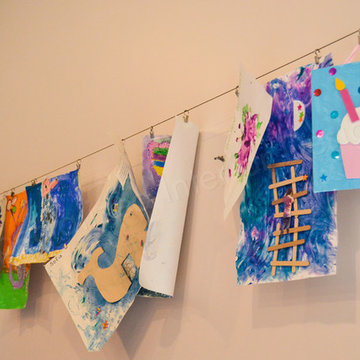
photography by gee gee
Bild på ett stort funkis flickrum kombinerat med lekrum och för 4-10-åringar, med svarta väggar, mörkt trägolv och brunt golv
Bild på ett stort funkis flickrum kombinerat med lekrum och för 4-10-åringar, med svarta väggar, mörkt trägolv och brunt golv
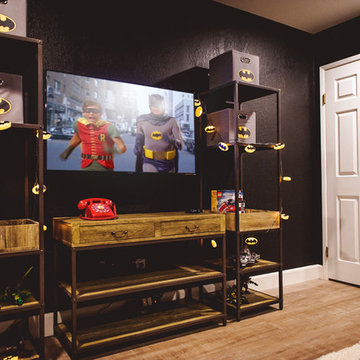
Inspiration för ett mellanstort eklektiskt pojkrum kombinerat med sovrum och för 4-10-åringar, med svarta väggar och ljust trägolv
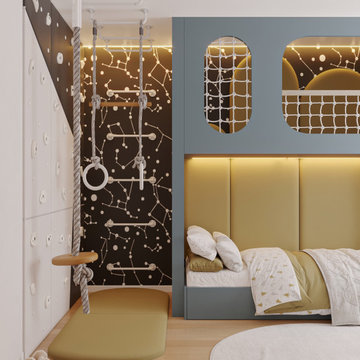
Bild på ett litet pojkrum kombinerat med sovrum och för 4-10-åringar, med svarta väggar, heltäckningsmatta och vitt golv
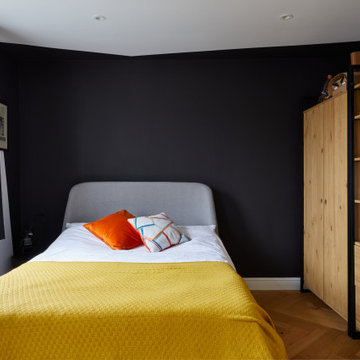
Exempel på ett mellanstort klassiskt pojkrum kombinerat med sovrum och för 4-10-åringar, med svarta väggar, ljust trägolv och brunt golv
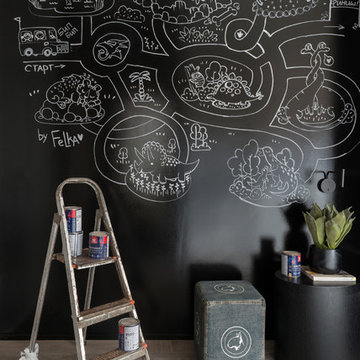
Мария Иринархова
Exempel på ett stort modernt könsneutralt barnrum för 4-10-åringar, med mellanmörkt trägolv, svarta väggar och brunt golv
Exempel på ett stort modernt könsneutralt barnrum för 4-10-åringar, med mellanmörkt trägolv, svarta väggar och brunt golv
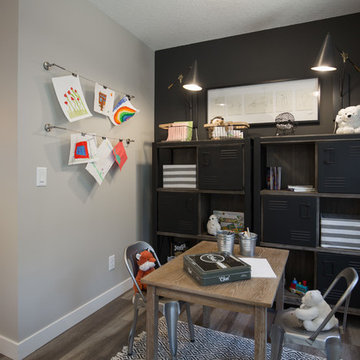
Adrian Shellard Photography
Idéer för att renovera ett litet lantligt könsneutralt barnrum kombinerat med lekrum och för 4-10-åringar, med svarta väggar, vinylgolv och brunt golv
Idéer för att renovera ett litet lantligt könsneutralt barnrum kombinerat med lekrum och för 4-10-åringar, med svarta väggar, vinylgolv och brunt golv
99 foton på barnrum för 4-10-åringar, med svarta väggar
4