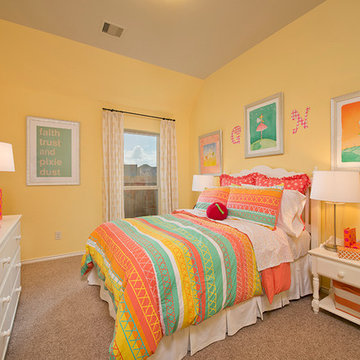27 091 foton på barnrum
Sortera efter:
Budget
Sortera efter:Populärt i dag
1 - 20 av 27 091 foton
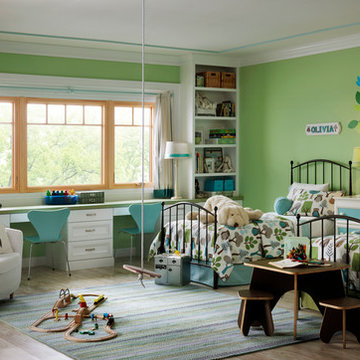
Inspiration för mellanstora klassiska könsneutrala barnrum kombinerat med sovrum och för 4-10-åringar, med gröna väggar och ljust trägolv

Custom white grommet bunk beds model white gray bedding, a trundle feature and striped curtains. A wooden ladder offers a natural finish to the bedroom decor around shiplap bunk bed trim. Light gray walls in Benjamin Moore Classic Gray compliment the surrounding color theme while red pillows offer a pop of contrast contributing to a nautical vibe. Polished concrete floors add an industrial feature to this open bedroom space.

Interior Design, Interior Architecture, Custom Millwork Design, Furniture Design, Art Curation, & AV Design by Chango & Co.
Photography by Sean Litchfield
See the feature in Domino Magazine
Hitta den rätta lokala yrkespersonen för ditt projekt
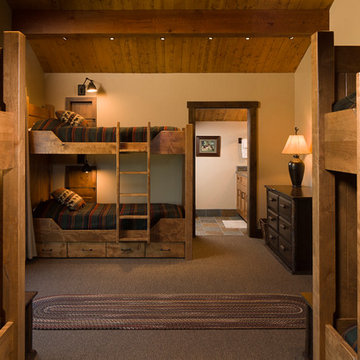
Inredning av ett rustikt stort könsneutralt barnrum kombinerat med sovrum, med beige väggar, heltäckningsmatta och brunt golv

Susie Fougerousse / Rosenberry Rooms
Inredning av ett klassiskt barnrum kombinerat med sovrum, med blå väggar och heltäckningsmatta
Inredning av ett klassiskt barnrum kombinerat med sovrum, med blå väggar och heltäckningsmatta

This Cape Cod inspired custom home includes 5,500 square feet of large open living space, 5 bedrooms, 5 bathrooms, working spaces for the adults and kids, a lower level guest suite, ample storage space, and unique custom craftsmanship and design elements characteristically fashioned into all Schrader homes. Detailed finishes including unique granite countertops, natural stone, cape code inspired tiles & 7 inch trim boards, splashes of color, and a mixture of Knotty Alder & Soft Maple cabinetry adorn this comfortable, family friendly home.
Some of the design elements in this home include a master suite with gas fireplace, master bath, large walk in closet, and balcony overlooking the pool. In addition, the upper level of the home features a secret passageway between kid’s bedrooms, upstairs washer & dryer, built in cabinetry, and a 700+ square foot bonus room above the garage.
Main level features include a large open kitchen with granite countertops with honed finishes, dining room with wainscoted walls, Butler's pantry, a “dog room” complete w/dog wash station, home office, and kids study room.
The large lower level includes a Mother-in-law suite with private bath, kitchen/wet bar, 400 Square foot masterfully finished home theatre with old time charm & built in couch, and a lower level garage exiting to the back yard with ample space for pool supplies and yard equipment.
This MN Greenpath Certified home includes a geothermal heating & cooling system, spray foam insulation, and in-floor radiant heat, all incorporated to significantly reduce utility costs. Additionally, reclaimed wood from trees removed from the lot, were used to produce the maple flooring throughout the home and to build the cherry breakfast nook table. Woodwork reclaimed by Wood From the Hood
Photos - Dean Reidel
Interior Designer - Miranda Brouwer
Staging - Stage by Design
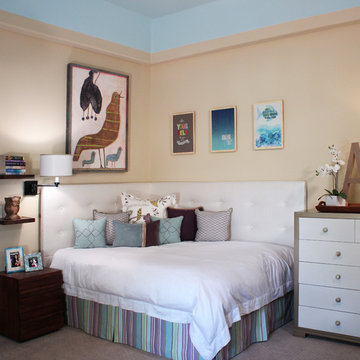
Gone are the days where "Go to your room" are words of punishment. This 13-year-old gets a fresh, sweet, bedroom makeover to usher her into her teen years. Centered on her favorite colors, baby blue and amethyst, the color palette is executed in a youthful, yet sophisticated fashion.
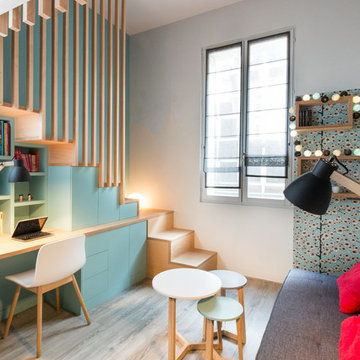
Thierry Stefanopoulos
Inredning av ett modernt litet könsneutralt tonårsrum kombinerat med skrivbord, med grå väggar, ljust trägolv och beiget golv
Inredning av ett modernt litet könsneutralt tonårsrum kombinerat med skrivbord, med grå väggar, ljust trägolv och beiget golv
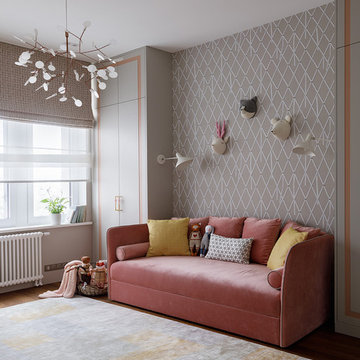
Фотограф: Денис Васильев
Inspiration för klassiska barnrum kombinerat med sovrum, med beige väggar
Inspiration för klassiska barnrum kombinerat med sovrum, med beige väggar
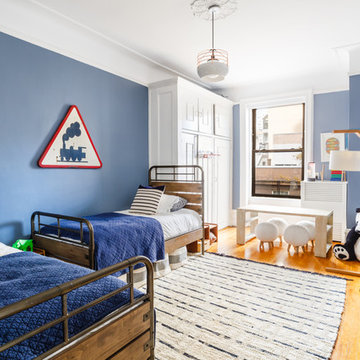
Foto på ett funkis pojkrum kombinerat med sovrum och för 4-10-åringar, med blå väggar och mellanmörkt trägolv
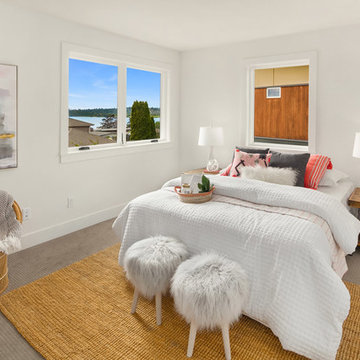
A soft and feminine girl's teen room with white bedding, pink accents, and a sisal area rug.
Idéer för mellanstora 60 tals barnrum kombinerat med sovrum, med vita väggar, heltäckningsmatta och beiget golv
Idéer för mellanstora 60 tals barnrum kombinerat med sovrum, med vita väggar, heltäckningsmatta och beiget golv
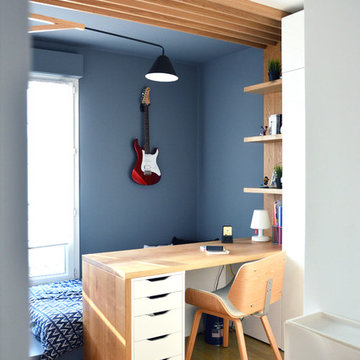
Inspiration för små moderna könsneutrala tonårsrum, med ljust trägolv, blå väggar och brunt golv
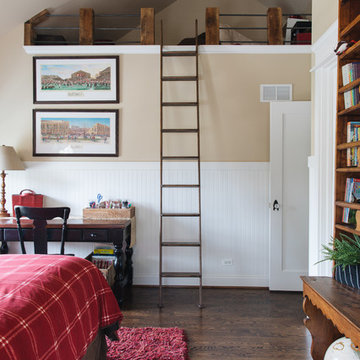
Inspiration för klassiska barnrum, med beige väggar, mörkt trägolv och brunt golv
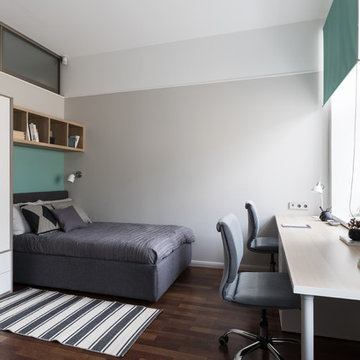
Inspiration för ett minimalistiskt barnrum kombinerat med skrivbord
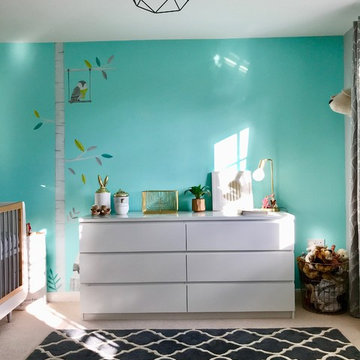
Exempel på ett mellanstort modernt könsneutralt småbarnsrum kombinerat med sovrum, med grå väggar, heltäckningsmatta och vitt golv
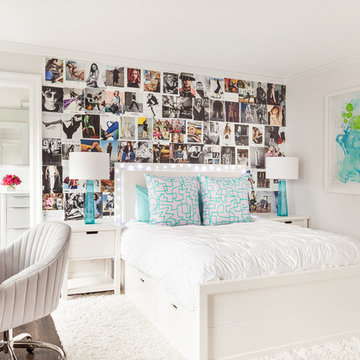
Inredning av ett klassiskt barnrum kombinerat med sovrum, med vita väggar och mörkt trägolv
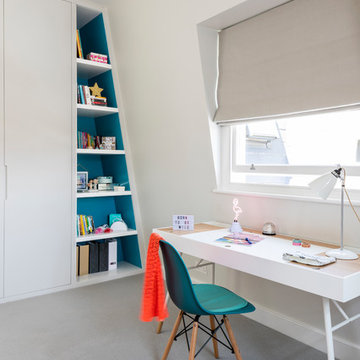
Bespoke joinery design with a colourful shelving area.
Photo Chris Snook
Modern inredning av ett könsneutralt tonårsrum kombinerat med skrivbord, med grå väggar, heltäckningsmatta och grått golv
Modern inredning av ett könsneutralt tonårsrum kombinerat med skrivbord, med grå väggar, heltäckningsmatta och grått golv
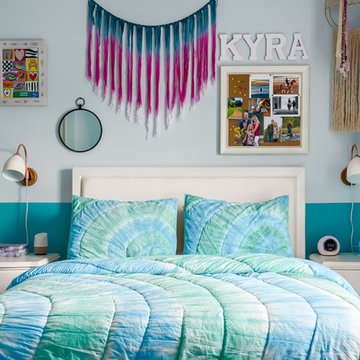
Anastasia Alkema Photography
Inspiration för ett mellanstort eklektiskt flickrum kombinerat med sovrum och för 4-10-åringar, med blå väggar, heltäckningsmatta och beiget golv
Inspiration för ett mellanstort eklektiskt flickrum kombinerat med sovrum och för 4-10-åringar, med blå väggar, heltäckningsmatta och beiget golv
27 091 foton på barnrum
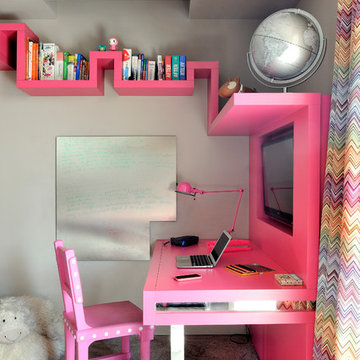
Frenchie Cristogatin
Idéer för eklektiska flickrum kombinerat med skrivbord och för 4-10-åringar, med heltäckningsmatta och grått golv
Idéer för eklektiska flickrum kombinerat med skrivbord och för 4-10-åringar, med heltäckningsmatta och grått golv
1
