898 foton på barnrum kombinerat med lekrum, med blå väggar
Sortera efter:
Budget
Sortera efter:Populärt i dag
121 - 140 av 898 foton
Artikel 1 av 3
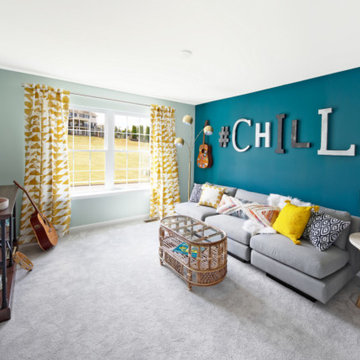
We assisted with building and furnishing this model home.
It was so fun to include a room for kids of all ages to hang out in. They have their own bathroom, comfy seating, a cool vibe that has a music theme, a TV for gamers, and snack bar area.
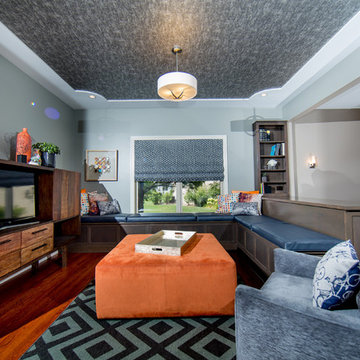
Kid's TV Room - Formal Living Room turned into a Kid's Area to Watch TV/Do Homework. Ceiling Wallcovering, Custom Built-in Bench Seating that Opens for Storage and also Features Integrated Desk and Shelving, TV Entertainment Unit, Square Orange Ottoman on Casters, Sofa Chair, Geometric Rug and Throw Pillows
Photo Credit: Robb Davidson Photography
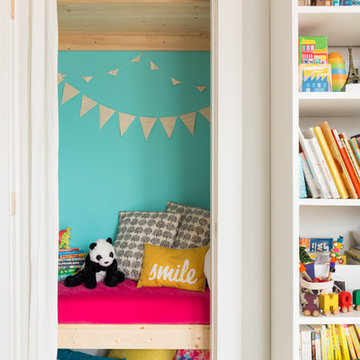
Eklektisk inredning av ett litet flickrum kombinerat med lekrum och för 4-10-åringar, med blå väggar
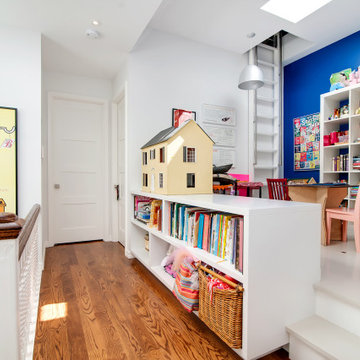
Idéer för mellanstora funkis könsneutrala barnrum kombinerat med lekrum och för 4-10-åringar, med blå väggar, mellanmörkt trägolv och brunt golv
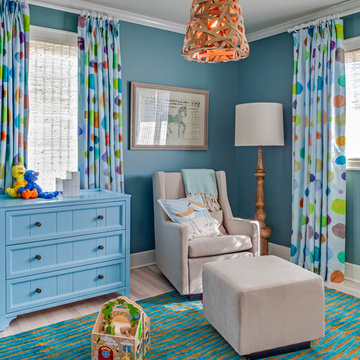
Inspiration för ett vintage könsneutralt barnrum kombinerat med lekrum, med blå väggar och ljust trägolv
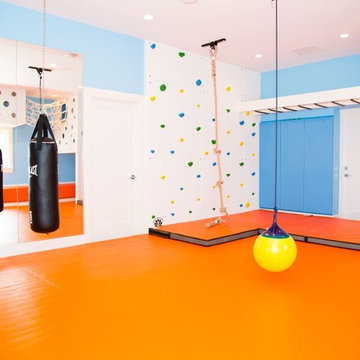
Idéer för mellanstora funkis könsneutrala barnrum kombinerat med lekrum och för 4-10-åringar, med blå väggar och orange golv
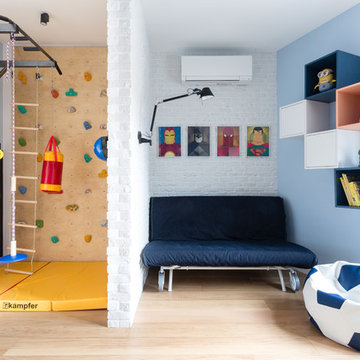
Inspiration för stora moderna pojkrum kombinerat med lekrum och för 4-10-åringar, med blå väggar, mellanmörkt trägolv och brunt golv
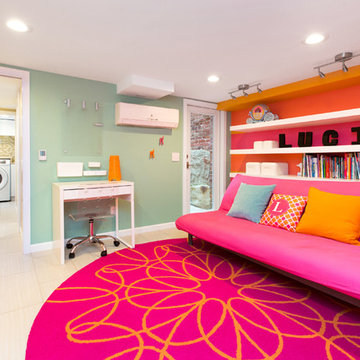
Integrated exercise room and office space, entertainment room with minibar and bubble chair, play room with under the stairs cool doll house, steam bath
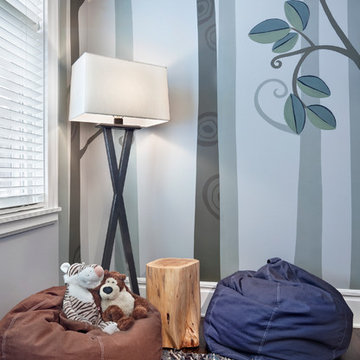
Photography by: Jamie Padgett
Idéer för ett klassiskt könsneutralt barnrum kombinerat med lekrum, med blå väggar och mörkt trägolv
Idéer för ett klassiskt könsneutralt barnrum kombinerat med lekrum, med blå väggar och mörkt trägolv
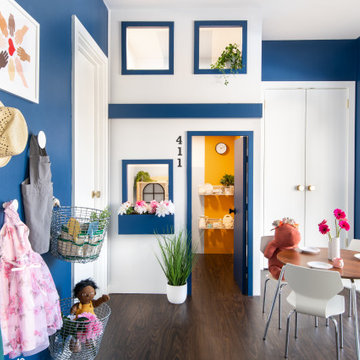
Idéer för att renovera ett mellanstort vintage könsneutralt barnrum kombinerat med lekrum och för 4-10-åringar, med blå väggar
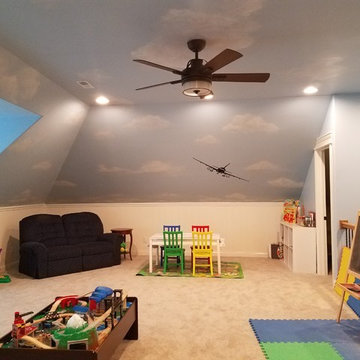
Fun kids area in bonus room above 4 car garage. Storage and full bath. Faux painted cloud ceiling, white wood wainscot. Custom window seat.
Inspiration för stora klassiska könsneutrala barnrum kombinerat med lekrum och för 4-10-åringar, med blå väggar, heltäckningsmatta och beiget golv
Inspiration för stora klassiska könsneutrala barnrum kombinerat med lekrum och för 4-10-åringar, med blå väggar, heltäckningsmatta och beiget golv
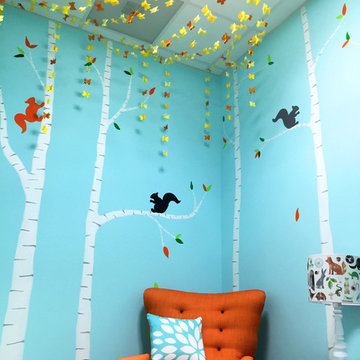
Children’s waiting room interior design project at Princeton University. I was beyond thrilled when contacted by a team of scientists ( psychologists and neurologists ) at Princeton University. This group of professors and graduate students from the Turk-Brown Laboratory are conducting research on the infant’s brain by using functional magnetic resonance imaging (or fMRI), to see how they learn, remember and think. My job was to turn a tiny 7’x10′ windowless study room into an inviting but not too “clinical” waiting room for the mothers or fathers and siblings of the babies being studied.
We needed to ensure a comfortable place for parents to rock and feed their babies while waiting their turn to go back to the laboratory, as well as a place to change the babies if needed. We wanted to stock some shelves with good books and while the room looks complete, we’re still sourcing something interactive to mount to the wall to help entertain toddlers who want something more active than reading or building blocks.
Since there are no windows, I wanted to bring the outdoors inside. Princeton University‘s colors are orange, gray and black and the history behind those colors is very interesting. It seems there are a lot of squirrels on campus and these colors were selected for the three colors of squirrels often seem scampering around the university grounds. The orange squirrels are now extinct, but the gray and black squirrels are abundant, as I found when touring the campus with my son on installation day. Therefore we wanted to reflect this history in the room and decided to paint silhouettes of squirrels in these three colors throughout the room.
While the ceilings are 10′ high in this tiny room, they’re very drab and boring. Given that it’s a drop ceiling, we can’t paint it a fun color as I typically do in my nurseries and kids’ rooms. To distract from the ugly ceiling, I contacted My Custom Creation through their Etsy shop and commissioned them to create a custom butterfly mobile to suspend from the ceiling to create a swath of butterflies moving across the room. Their customer service was impeccable and the end product was exactly what we wanted!
The flooring in the space was simply coated concrete so I decided to use Flor carpet tiles to give it warmth and a grass-like appeal. These tiles are super easy to install and can easily be removed without any residual on the floor. I’ll be using them more often for sure!
See more photos of our commercial interior design job below and contact us if you need a unique space designed for children. We don’t just design nurseries and bedrooms! We’re game for anything!
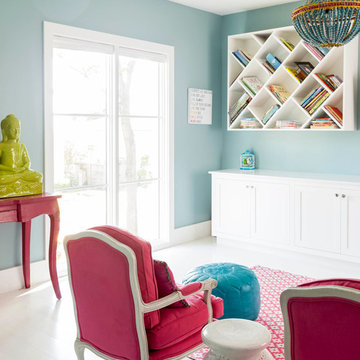
Nathan Schroder Photography
BK Design Studio
Robert Elliott Custom Homes
Bild på ett eklektiskt flickrum kombinerat med lekrum, med blå väggar och målat trägolv
Bild på ett eklektiskt flickrum kombinerat med lekrum, med blå väggar och målat trägolv
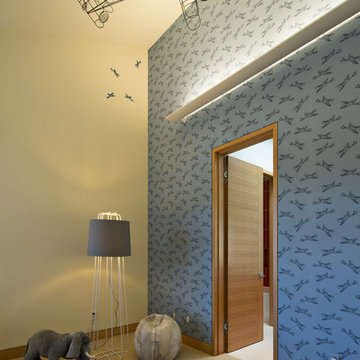
Inspiration för moderna pojkrum kombinerat med lekrum, med blå väggar och heltäckningsmatta
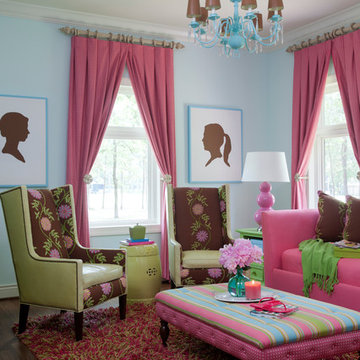
Photography - Nancy Nolan
Walls are Sherwin Williams Buoyant Blue
Foto på ett mellanstort vintage barnrum kombinerat med lekrum, med blå väggar och mellanmörkt trägolv
Foto på ett mellanstort vintage barnrum kombinerat med lekrum, med blå väggar och mellanmörkt trägolv
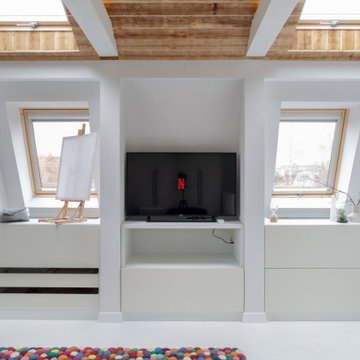
Foto på ett funkis könsneutralt barnrum kombinerat med lekrum, med blå väggar, målat trägolv och vitt golv
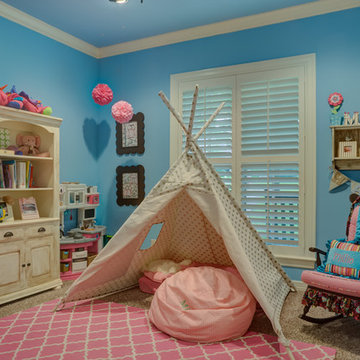
Exempel på ett klassiskt barnrum kombinerat med lekrum, med blå väggar och heltäckningsmatta
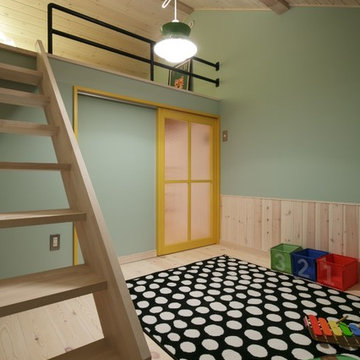
Inspiration för nordiska barnrum kombinerat med lekrum och för 4-10-åringar, med ljust trägolv och blå väggar
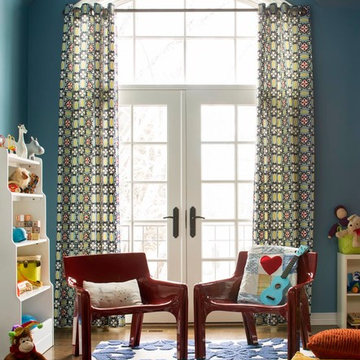
A playroom for a brother and sister. The vintage ABS plastic Vico Magistretti Gaudi chairs are fun and durable.
Idéer för eklektiska könsneutrala barnrum kombinerat med lekrum, med blå väggar och mellanmörkt trägolv
Idéer för eklektiska könsneutrala barnrum kombinerat med lekrum, med blå väggar och mellanmörkt trägolv
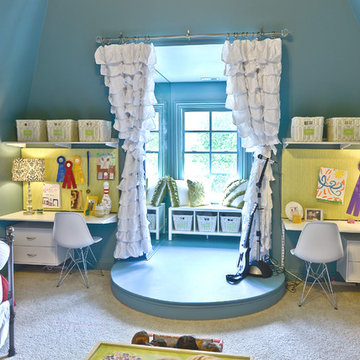
Professional Organizer, Amanda LeBlanc, created this beautiful playroom for her children. She used Organized Living freedomRail organizing systems because they are “easy to install and provide freedom to adjust as they grow.” See more ways Amanda uses Organized Living to organize her home and life: http://youtu.be/MsfCY_iRDb8
898 foton på barnrum kombinerat med lekrum, med blå väggar
7