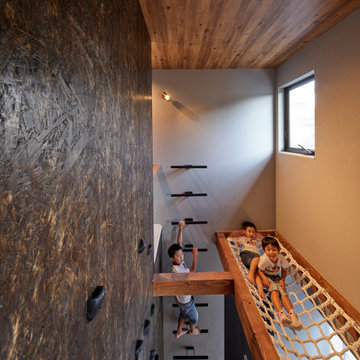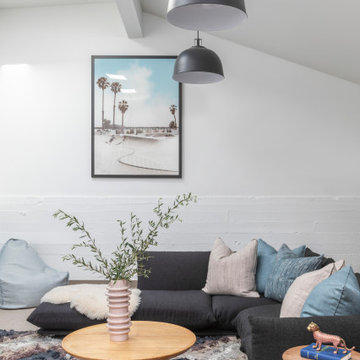525 foton på barnrum kombinerat med lekrum
Sortera efter:
Budget
Sortera efter:Populärt i dag
21 - 40 av 525 foton
Artikel 1 av 3

This 6,000sf luxurious custom new construction 5-bedroom, 4-bath home combines elements of open-concept design with traditional, formal spaces, as well. Tall windows, large openings to the back yard, and clear views from room to room are abundant throughout. The 2-story entry boasts a gently curving stair, and a full view through openings to the glass-clad family room. The back stair is continuous from the basement to the finished 3rd floor / attic recreation room.
The interior is finished with the finest materials and detailing, with crown molding, coffered, tray and barrel vault ceilings, chair rail, arched openings, rounded corners, built-in niches and coves, wide halls, and 12' first floor ceilings with 10' second floor ceilings.
It sits at the end of a cul-de-sac in a wooded neighborhood, surrounded by old growth trees. The homeowners, who hail from Texas, believe that bigger is better, and this house was built to match their dreams. The brick - with stone and cast concrete accent elements - runs the full 3-stories of the home, on all sides. A paver driveway and covered patio are included, along with paver retaining wall carved into the hill, creating a secluded back yard play space for their young children.
Project photography by Kmieick Imagery.
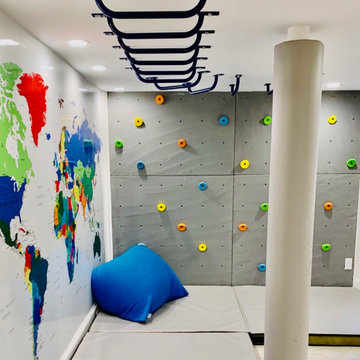
Foto på ett mellanstort vintage könsneutralt barnrum kombinerat med lekrum och för 4-10-åringar, med vita väggar, laminatgolv och grått golv

Baron Construction & Remodeling
Design Build Remodel Renovate
Victorian Home Renovation & Remodel
Kitchen Remodel and Relocation
2 Bathroom Additions and Remodel
1000 square foot deck
Interior Staircase
Exterior Staircase
New Front Porch
New Playroom
New Flooring
New Plumbing
New Electrical
New HVAC
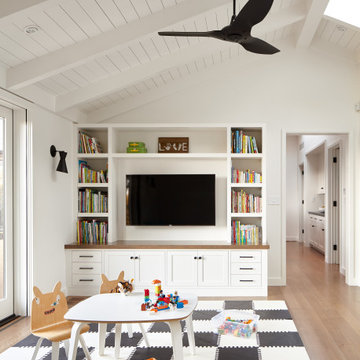
2020 NARI National and Regional Winner for "Residential Interiors over $500K".
Complete Renovation
Build: EBCON Corporation
Photography: Agnieszka Jakubowicz
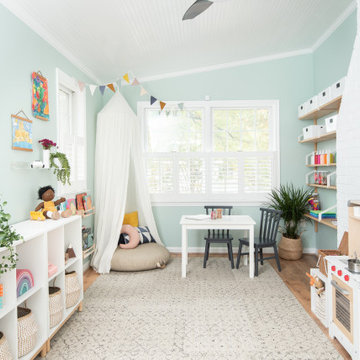
Idéer för att renovera ett funkis könsneutralt småbarnsrum kombinerat med lekrum, med grå väggar, mellanmörkt trägolv och brunt golv
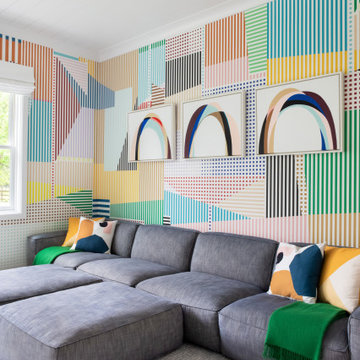
Advisement + Design - Construction advisement, custom millwork & custom furniture design, interior design & art curation by Chango & Co.
Idéer för att renovera ett mellanstort vintage könsneutralt barnrum kombinerat med lekrum och för 4-10-åringar, med flerfärgade väggar, ljust trägolv och brunt golv
Idéer för att renovera ett mellanstort vintage könsneutralt barnrum kombinerat med lekrum och för 4-10-åringar, med flerfärgade väggar, ljust trägolv och brunt golv

The family living in this shingled roofed home on the Peninsula loves color and pattern. At the heart of the two-story house, we created a library with high gloss lapis blue walls. The tête-à-tête provides an inviting place for the couple to read while their children play games at the antique card table. As a counterpoint, the open planned family, dining room, and kitchen have white walls. We selected a deep aubergine for the kitchen cabinetry. In the tranquil master suite, we layered celadon and sky blue while the daughters' room features pink, purple, and citrine.

Inspiration för ett mellanstort vintage könsneutralt tonårsrum kombinerat med lekrum, med beige väggar, mörkt trägolv och brunt golv
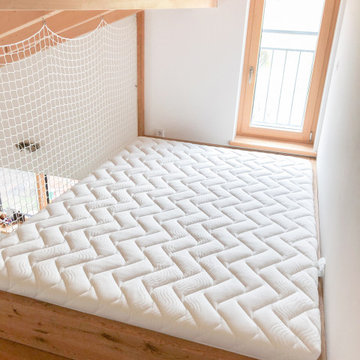
Kleiderschrank mit aufgesetzten Stufen aus massiver, rustikaler Eiche.
Oberfläche der Schrankfronten in Solid Hellgau.
Die Fronten bekommen Einfassungen, diese dienen als Grifflösung.
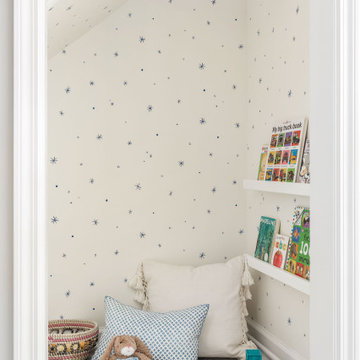
Inredning av ett klassiskt könsneutralt småbarnsrum kombinerat med lekrum, med vita väggar

Idéer för små minimalistiska könsneutrala barnrum kombinerat med lekrum och för 4-10-åringar, med orange väggar, heltäckningsmatta och beiget golv
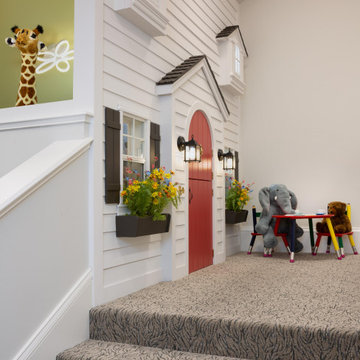
Designed by Amy Coslet & Sherri DuPont
Photography by Lori Hamilton
Idéer för medelhavsstil småbarnsrum kombinerat med lekrum, med vita väggar, heltäckningsmatta och flerfärgat golv
Idéer för medelhavsstil småbarnsrum kombinerat med lekrum, med vita väggar, heltäckningsmatta och flerfärgat golv

Interior remodel of the 2nd floor opened up the floorplan to bring in light and create a game room space along with extra beds for sleeping. Also included on this level is a tv den, private guest bedroom with full bathroom.

Inspiration för ett mellanstort lantligt könsneutralt barnrum kombinerat med lekrum och för 4-10-åringar, med vita väggar, ljust trägolv och grått golv
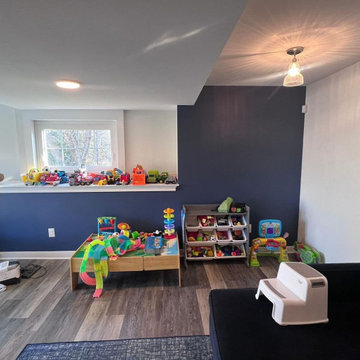
Modern inredning av ett mellanstort barnrum kombinerat med lekrum, med blå väggar, plywoodgolv och brunt golv
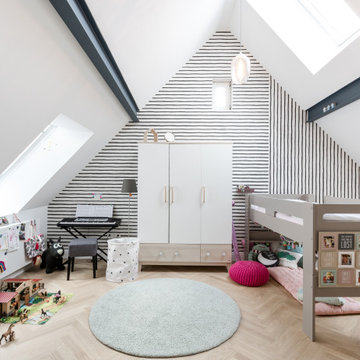
Idéer för funkis barnrum kombinerat med lekrum, med vita väggar, ljust trägolv och beiget golv

In the middle of the bunkbeds sits a stage/play area with a cozy nook underneath.
---
Project by Wiles Design Group. Their Cedar Rapids-based design studio serves the entire Midwest, including Iowa City, Dubuque, Davenport, and Waterloo, as well as North Missouri and St. Louis.
For more about Wiles Design Group, see here: https://wilesdesigngroup.com/
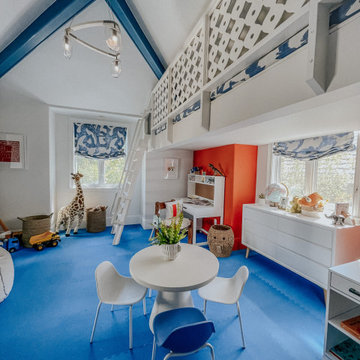
Idéer för eklektiska pojkrum kombinerat med lekrum och för 4-10-åringar, med orange väggar och blått golv
525 foton på barnrum kombinerat med lekrum
2
