1 691 foton på barnrum kombinerat med skrivbord och för 4-10-åringar
Sortera efter:
Budget
Sortera efter:Populärt i dag
141 - 160 av 1 691 foton
Artikel 1 av 3
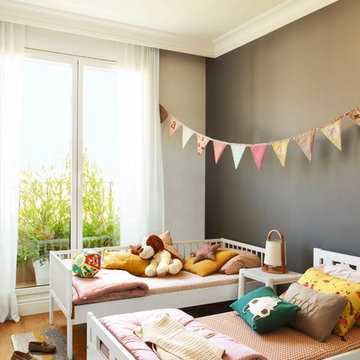
Proyecto realizado por Meritxell Ribé - The Room Studio
Construcción: The Room Work
Fotografías: Mauricio Fuertes
Inredning av ett skandinaviskt stort könsneutralt barnrum för 4-10-åringar och kombinerat med skrivbord, med vita väggar och mörkt trägolv
Inredning av ett skandinaviskt stort könsneutralt barnrum för 4-10-åringar och kombinerat med skrivbord, med vita väggar och mörkt trägolv
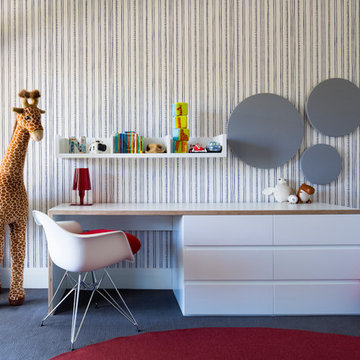
Photographer: Sam Noonan
Bild på ett funkis könsneutralt barnrum kombinerat med skrivbord och för 4-10-åringar, med heltäckningsmatta
Bild på ett funkis könsneutralt barnrum kombinerat med skrivbord och för 4-10-åringar, med heltäckningsmatta
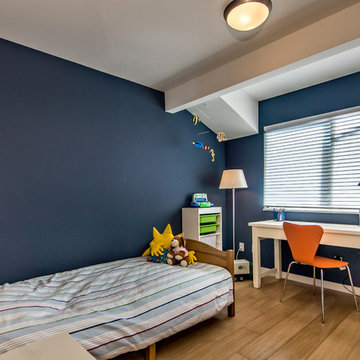
Exempel på ett mellanstort klassiskt pojkrum kombinerat med skrivbord och för 4-10-åringar, med blå väggar och mellanmörkt trägolv
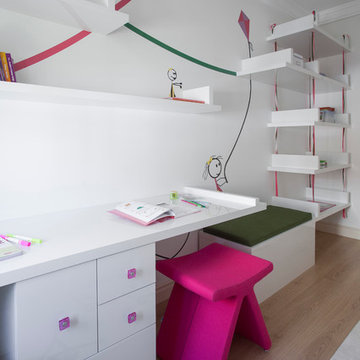
Inspiration för moderna flickrum kombinerat med skrivbord och för 4-10-åringar, med vita väggar och ljust trägolv
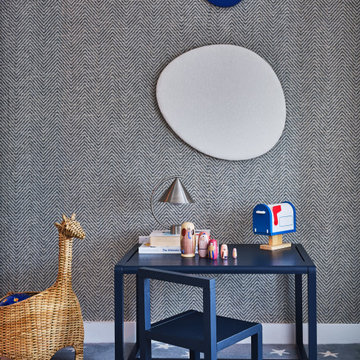
Loved creating this little reading/study area for this boy's bedroom. We continued with the love of nautical with the navy blue aesthetic and used the gorgeous Phillip Jeffries' wallpaper in chevron chic to add depth and richness to the room. The irregular puddle shaped pinboard and wall clock adds a touch of playful!
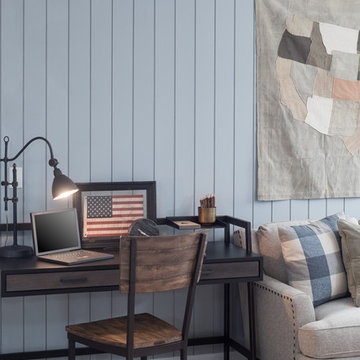
Foto på ett mellanstort vintage könsneutralt barnrum kombinerat med skrivbord och för 4-10-åringar, med grå väggar, heltäckningsmatta och beiget golv
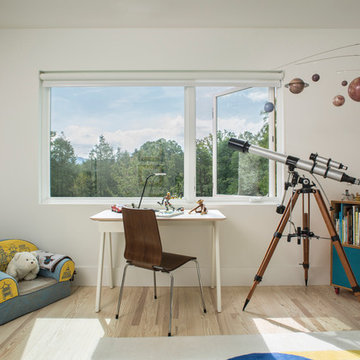
Modern inredning av ett litet könsneutralt barnrum kombinerat med skrivbord och för 4-10-åringar, med vita väggar och ljust trägolv
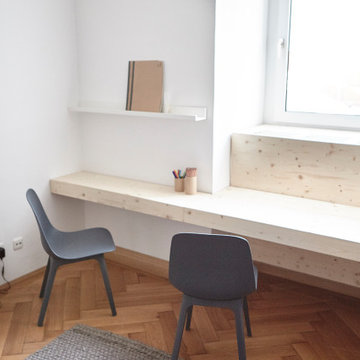
Das Highlight dieses Kinderzimmers ist der in die grosse Fensterflucht integrierte Schreibtisch. Von uns designt und umgesetzt, verkleidet er nicht nur die Heizung auf charmante Art und Weise. Sondern er bietet auch mehr als ausreichend Platz für mindestens 2 Kinder und erfreut mit einen Aussichtsplatz direkt am Fenster.
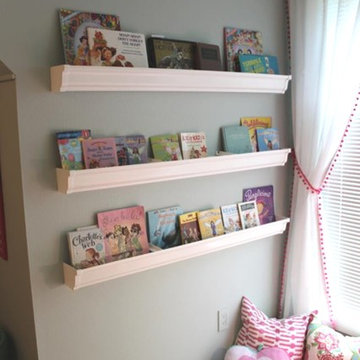
Idéer för att renovera ett litet vintage flickrum kombinerat med skrivbord och för 4-10-åringar, med grå väggar och heltäckningsmatta
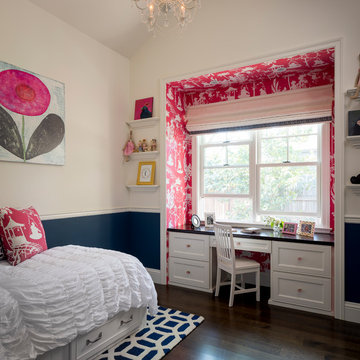
Scott Hargis Photo
Inspiration för eklektiska flickrum kombinerat med skrivbord och för 4-10-åringar, med flerfärgade väggar och mörkt trägolv
Inspiration för eklektiska flickrum kombinerat med skrivbord och för 4-10-åringar, med flerfärgade väggar och mörkt trägolv
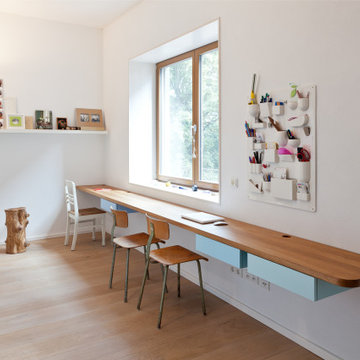
Inredning av ett modernt könsneutralt barnrum kombinerat med skrivbord och för 4-10-åringar, med vita väggar, mellanmörkt trägolv och brunt golv
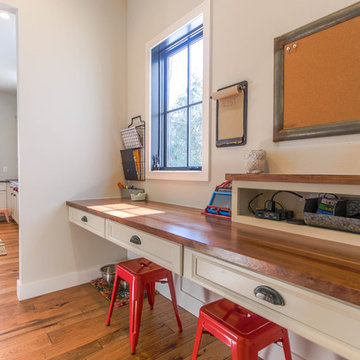
Exempel på ett litet lantligt könsneutralt barnrum kombinerat med skrivbord och för 4-10-åringar, med mellanmörkt trägolv och grå väggar
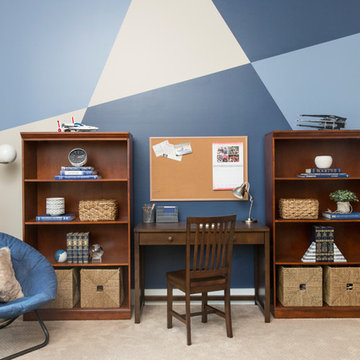
Interior Designer: MOTIV Interiors LLC
Photographer: Sam Angel Photography
Design Challenge: This 8 year-old boy and girl were outgrowing their existing setup and needed to update their rooms with a plan that would carry them forward into middle school and beyond. In addition to gaining storage and study areas, could these twins show off their big personalities? Absolutely, we said! MOTIV Interiors tackled the rooms of these youngsters living in Nashville's 12th South Neighborhood and created an environment where the dynamic duo can learn, create, and grow together for years to come.
Design Solution:
In his room, we wanted to continue the feature wall fun, but with a different approach. Since our young explorer loves outer space, being a boy scout, and building with legos, we created a dynamic geometric wall that serves as the backdrop for our young hero’s control center. We started with a neutral mushroom color for the majority of the walls in the room, while our feature wall incorporated a deep indigo and sky blue that are as classic as your favorite pair of jeans. We focused on indoor air quality and used Sherwin Williams’ Duration paint in a satin sheen, which is a scrubbable/no-VOC coating.
We wanted to create a great reading corner, so we placed a comfortable denim lounge chair next to the window and made sure to feature a self-portrait created by our young client. For night time reading, we included a super-stellar floor lamp with white globes and a sleek satin nickel finish. Metal details are found throughout the space (such as the lounge chair base and nautical desk clock), and lend a utilitarian feel to the room. In order to balance the metal and keep the room from feeling too cold, we also snuck in woven baskets that work double-duty as decorative pieces and functional storage bins.
The large north-facing window got the royal treatment and was dressed with a relaxed roman shade in a shiitake linen blend. We added a fabulous fabric trim from F. Schumacher and echoed the look by using the same fabric for the bolster on the bed. Royal blue bedding brings a bit of color into the space, and is complimented by the rich chocolate wood tones seen in the furniture throughout. Additional storage was a must, so we brought in a glossy blue storage unit that can accommodate legos, encyclopedias, pinewood derby cars, and more!
Comfort and creativity converge in this space, and we were excited to get a big smile when we turned it over to its new commander.
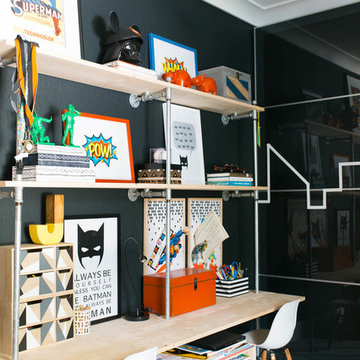
Modern kids bedroom, with black walls and desk area.
Bild på ett vintage pojkrum kombinerat med skrivbord och för 4-10-åringar, med svarta väggar, heltäckningsmatta och beiget golv
Bild på ett vintage pojkrum kombinerat med skrivbord och för 4-10-åringar, med svarta väggar, heltäckningsmatta och beiget golv
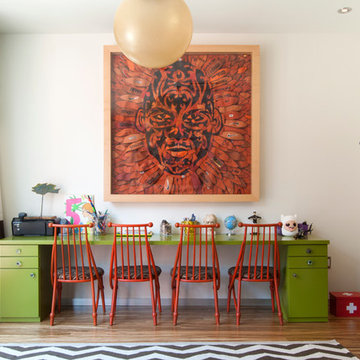
At the opposite end of the twins' bedroom is the work area. The table was custom made during the time that some of the children were being home schooled, so it needed to be a good size with lots of room to spread out.
Above the workspace, another piece by Ann Carrington creates a dramatic focal point. A portrait of Michael Jordan, the piece is constructed from layers upon layers of old cut basketballs.
Closed storage is kept to a minimum, even in the boys' room. In order to prevent clutter, objects are given away when they have lived out their use by the family. "We hate clutter", says Cortney. "We have no problem getting rid of anything... It's just stuff."
Photo: Adrienne DeRosa Photography © 2014 Houzz
Design: Cortney and Robert Novogratz
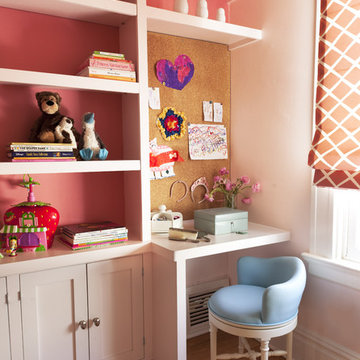
Girls Room with built-in storage, bright coral and teal accents
Idéer för vintage flickrum kombinerat med skrivbord och för 4-10-åringar, med rosa väggar och mellanmörkt trägolv
Idéer för vintage flickrum kombinerat med skrivbord och för 4-10-åringar, med rosa väggar och mellanmörkt trägolv
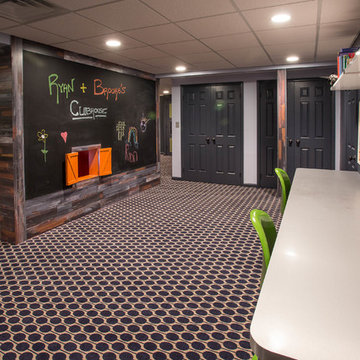
My client wanted bold colors and a room that fueled her children’s creativity. We transformed the old storage space underneath the staircase into a playhouse by simply adding a door and tiny windows. On one side of the staircase I added a blackboard and on the other side the wall was covered in a laminate wood flooring to add texture completing the look of the playhouse. A custom designed writing desk with seating to accommodate both children for their art and homework assignments. The entire area is designed for playing, imagining and creating.
Javier Fernandez Transitional Designs, Interior Designer
Greg Pallante Photographer
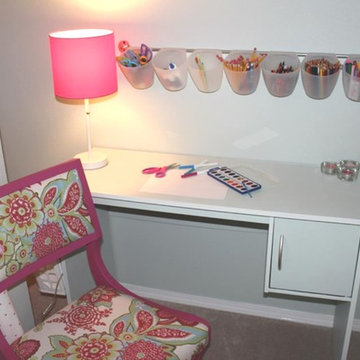
Bild på ett litet vintage flickrum kombinerat med skrivbord och för 4-10-åringar, med grå väggar och heltäckningsmatta
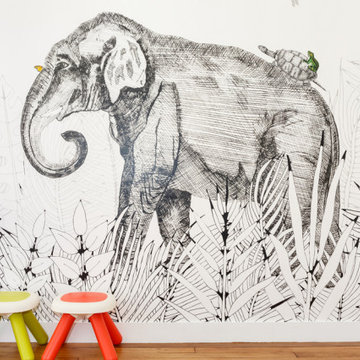
Les propriétaires ont voulu créer une atmosphère poétique et raffinée. Le contraste des couleurs apporte lumière et caractère à cet appartement. Nous avons rénové tous les éléments d'origine de l'appartement.
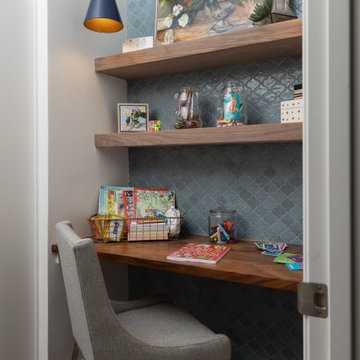
Bild på ett litet vintage könsneutralt barnrum kombinerat med skrivbord och för 4-10-åringar, med blå väggar, mörkt trägolv och brunt golv
1 691 foton på barnrum kombinerat med skrivbord och för 4-10-åringar
8