5 097 foton på barnrum kombinerat med sovrum, med blå väggar
Sortera efter:
Budget
Sortera efter:Populärt i dag
101 - 120 av 5 097 foton
Artikel 1 av 3
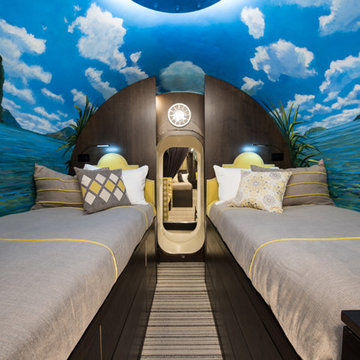
This bedroom wall mural is the perfect way to create the feeling of a larger space. It incorporates this family's love of Hawaii while creatively addressing the curved walls.
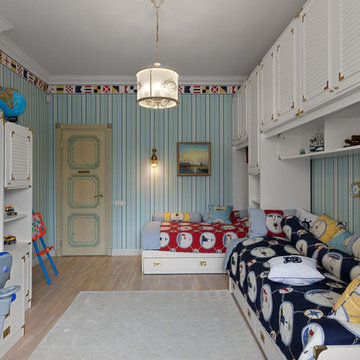
Inredning av ett klassiskt mellanstort pojkrum kombinerat med sovrum, med blå väggar och ljust trägolv
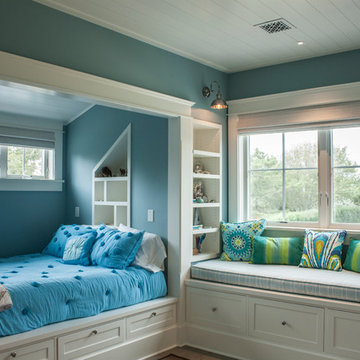
Dalton Portella
Exempel på ett maritimt barnrum kombinerat med sovrum och för 4-10-åringar, med blå väggar
Exempel på ett maritimt barnrum kombinerat med sovrum och för 4-10-åringar, med blå väggar
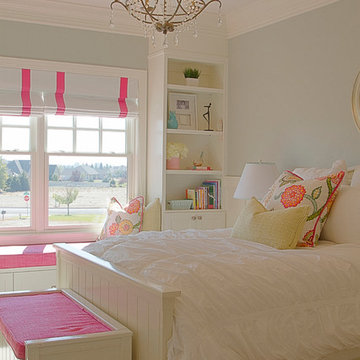
Exempel på ett mellanstort shabby chic-inspirerat barnrum kombinerat med sovrum, med blå väggar, heltäckningsmatta och beiget golv

4,945 square foot two-story home, 6 bedrooms, 5 and ½ bathroom plus a secondary family room/teen room. The challenge for the design team of this beautiful New England Traditional home in Brentwood was to find the optimal design for a property with unique topography, the natural contour of this property has 12 feet of elevation fall from the front to the back of the property. Inspired by our client’s goal to create direct connection between the interior living areas and the exterior living spaces/gardens, the solution came with a gradual stepping down of the home design across the largest expanse of the property. With smaller incremental steps from the front property line to the entry door, an additional step down from the entry foyer, additional steps down from a raised exterior loggia and dining area to a slightly elevated lawn and pool area. This subtle approach accomplished a wonderful and fairly undetectable transition which presented a view of the yard immediately upon entry to the home with an expansive experience as one progresses to the rear family great room and morning room…both overlooking and making direct connection to a lush and magnificent yard. In addition, the steps down within the home created higher ceilings and expansive glass onto the yard area beyond the back of the structure. As you will see in the photographs of this home, the family area has a wonderful quality that really sets this home apart…a space that is grand and open, yet warm and comforting. A nice mixture of traditional Cape Cod, with some contemporary accents and a bold use of color…make this new home a bright, fun and comforting environment we are all very proud of. The design team for this home was Architect: P2 Design and Jill Wolff Interiors. Jill Wolff specified the interior finishes as well as furnishings, artwork and accessories.
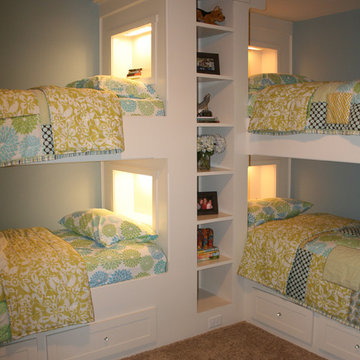
Corbitt Hills Construction
Bild på ett vintage flickrum kombinerat med sovrum och för 4-10-åringar, med blå väggar och heltäckningsmatta
Bild på ett vintage flickrum kombinerat med sovrum och för 4-10-åringar, med blå väggar och heltäckningsmatta
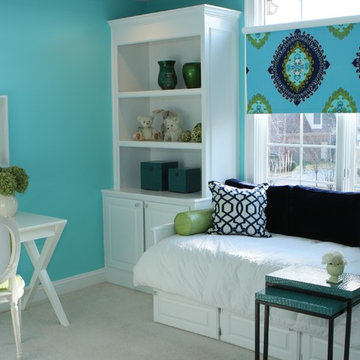
The fun colors are enjoyed by both the child and the parent
Exempel på ett modernt barnrum kombinerat med sovrum, med blå väggar och heltäckningsmatta
Exempel på ett modernt barnrum kombinerat med sovrum, med blå väggar och heltäckningsmatta

Idéer för att renovera ett vintage flickrum kombinerat med sovrum och för 4-10-åringar, med blå väggar
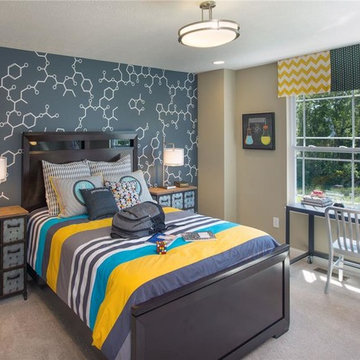
Inspiration för ett vintage barnrum kombinerat med sovrum, med blå väggar och heltäckningsmatta

?На этапе проектирования мы сразу сделали все рабочие чертежи для для комфортной расстановки мебели для нескольких детей, так что комната будет расти вместе с количеством жителей.
?Из комнаты есть выход на большой остекленный балкон, который вмещает в себя рабочую зону для уроков и спорт уголок, который заказчики доделают в процессе взросления деток.
?На стене у нас изначально планировался другой сюжет, но ручная роспись в виде карты мира получилась даже лучше, чем мы планировали.
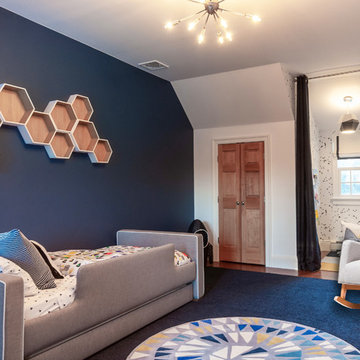
An out of this world, space-themed boys room in suburban New Jersey. The color palette is navy, black, white, and grey, and with geometric motifs as a nod to science and exploration. The sputnik chandelier in satin nickel is the perfect compliment! This large bedroom offers several areas for our little client to play, including a Scandinavian style / Montessori house-shaped playhouse, a comfortable, upholstered daybed, and a cozy reading nook lined in constellations wallpaper. The navy rug is made of Flor carpet tiles and the round rug is New Zealand wool, both durable options. The navy dresser is custom.
Photo Credit: Erin Coren, Curated Nest Interiors
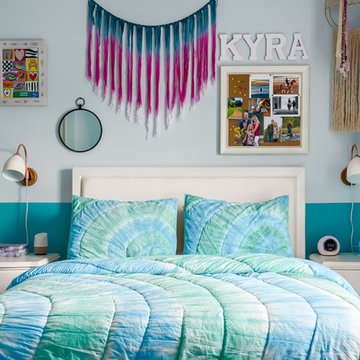
Anastasia Alkema Photography
Inspiration för ett mellanstort eklektiskt flickrum kombinerat med sovrum och för 4-10-åringar, med blå väggar, heltäckningsmatta och beiget golv
Inspiration för ett mellanstort eklektiskt flickrum kombinerat med sovrum och för 4-10-åringar, med blå väggar, heltäckningsmatta och beiget golv
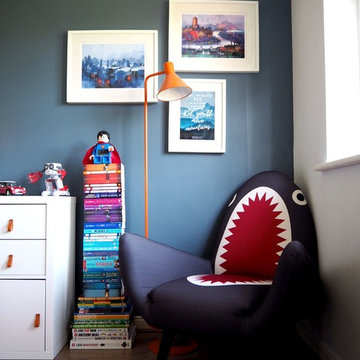
This room designed for a primary school boy incorporates everything he loves: a reading corner, a stack of books, and lots of colour. This is the Made.com Shark Chair.
The wall is painted in Dulux Steel Symphony 1. The dark colour makes the room feel cosy and it's echoed on the chair colour and bedding accessories.
The room still has space to fit a desk which will be needed as the boy grows up.
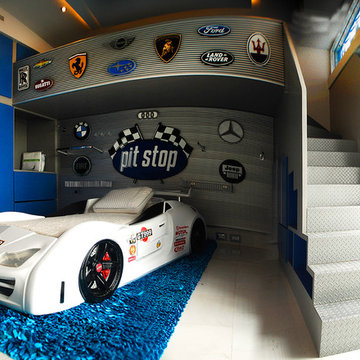
Idéer för ett mellanstort modernt pojkrum kombinerat med sovrum och för 4-10-åringar, med blå väggar, klinkergolv i keramik och vitt golv
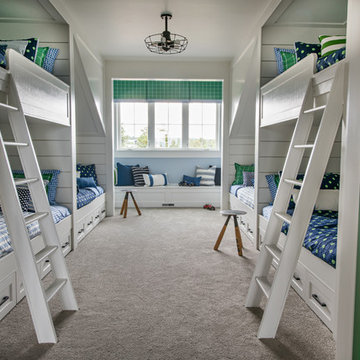
Inredning av ett klassiskt pojkrum kombinerat med sovrum och för 4-10-åringar, med blå väggar, heltäckningsmatta och grått golv
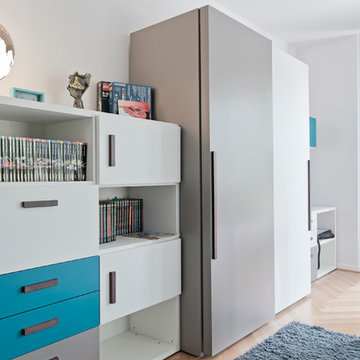
Planung eines Jugendzimmers - Stauraum für Spielsachen, Bücherregale, Kleiderschrank.
Inredning av ett modernt mycket stort barnrum kombinerat med sovrum, med blå väggar, mellanmörkt trägolv och brunt golv
Inredning av ett modernt mycket stort barnrum kombinerat med sovrum, med blå väggar, mellanmörkt trägolv och brunt golv
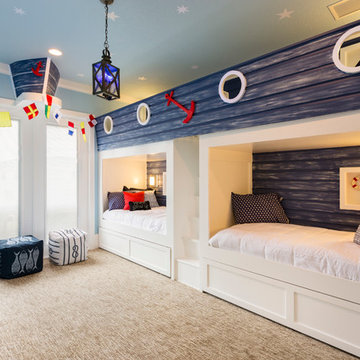
Bild på ett maritimt pojkrum kombinerat med sovrum och för 4-10-åringar, med blå väggar och heltäckningsmatta
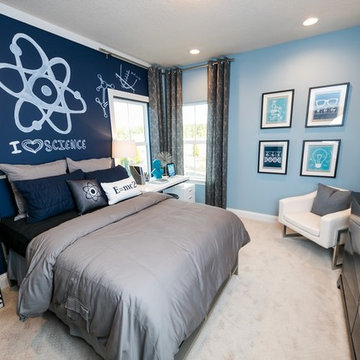
Nathan Deremer
Idéer för maritima barnrum kombinerat med sovrum, med blå väggar och heltäckningsmatta
Idéer för maritima barnrum kombinerat med sovrum, med blå väggar och heltäckningsmatta
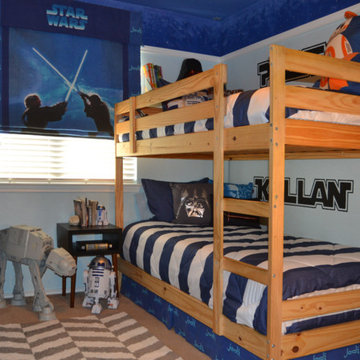
Exempel på ett litet klassiskt pojkrum kombinerat med sovrum och för 4-10-åringar, med blå väggar och heltäckningsmatta
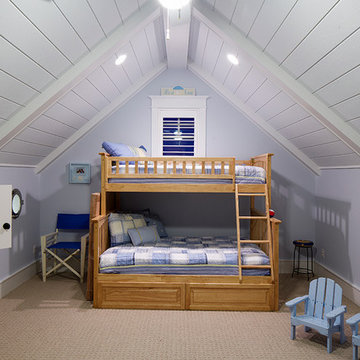
Idéer för ett maritimt könsneutralt barnrum kombinerat med sovrum, med blå väggar och heltäckningsmatta
5 097 foton på barnrum kombinerat med sovrum, med blå väggar
6