2 777 foton på barnrum kombinerat med sovrum, med grått golv
Sortera efter:
Budget
Sortera efter:Populärt i dag
21 - 40 av 2 777 foton
Artikel 1 av 3
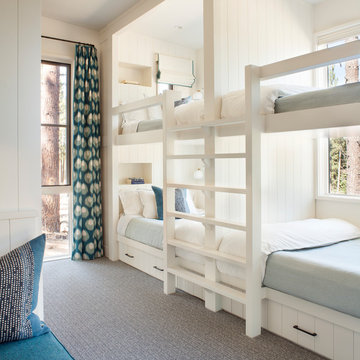
Inspiration för ett mellanstort rustikt könsneutralt barnrum kombinerat med sovrum och för 4-10-åringar, med vita väggar, heltäckningsmatta och grått golv
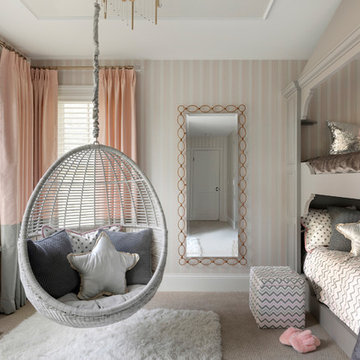
A growing young family with two daughters, this couple hired Brandi to complete their home’s interior decor. She loved working with these fantastic clients – they eagerly embraced a playful use of color and bold design choices! Finished in a colorful traditional style, this home is full of timeless architecture mixed with modern details. From a navy and bright orange office to a green floral dining room, each room on the main floor makes a unique statement but flows together through similar artwork and rugs. Upstairs, the master bedroom is a serene sanctuary. Brandi added wood beams, handmade wall coverings, and an extra custom-built closet. The two girls’ bedrooms are all about fun trends, personalized touches, and plenty of storage for their many prized possessions.
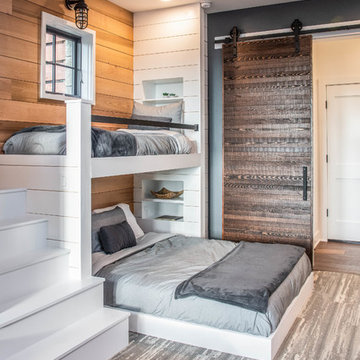
Idéer för ett stort modernt könsneutralt barnrum kombinerat med sovrum och för 4-10-åringar, med bruna väggar, heltäckningsmatta och grått golv
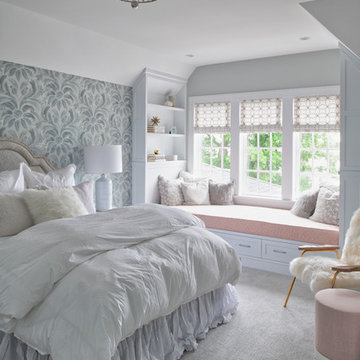
Scott Amundson Photography
Idéer för ett mellanstort shabby chic-inspirerat barnrum kombinerat med sovrum, med flerfärgade väggar, heltäckningsmatta och grått golv
Idéer för ett mellanstort shabby chic-inspirerat barnrum kombinerat med sovrum, med flerfärgade väggar, heltäckningsmatta och grått golv
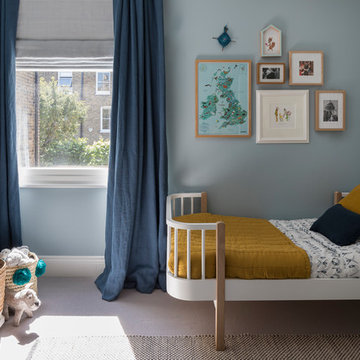
Chris Snook
Bild på ett litet funkis könsneutralt barnrum kombinerat med sovrum och för 4-10-åringar, med blå väggar, heltäckningsmatta och grått golv
Bild på ett litet funkis könsneutralt barnrum kombinerat med sovrum och för 4-10-åringar, med blå väggar, heltäckningsmatta och grått golv
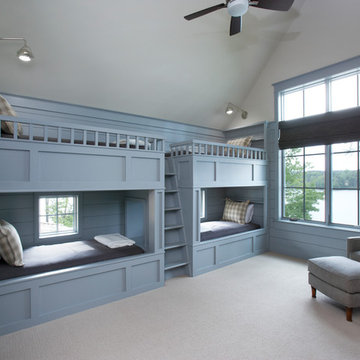
Rachael Boling
Bild på ett maritimt könsneutralt barnrum kombinerat med sovrum och för 4-10-åringar, med blå väggar, heltäckningsmatta och grått golv
Bild på ett maritimt könsneutralt barnrum kombinerat med sovrum och för 4-10-åringar, med blå väggar, heltäckningsmatta och grått golv
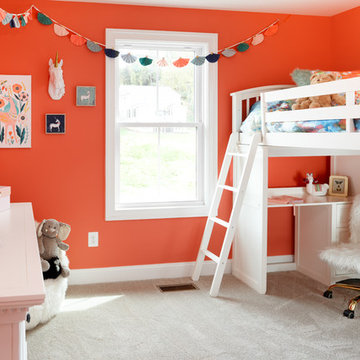
Wall color is SW6606 Coral Reef in this fun, lively child's bedroom. Flooring Phenix Invitational Hats Off.
Idéer för att renovera ett mellanstort vintage flickrum kombinerat med sovrum och för 4-10-åringar, med orange väggar, heltäckningsmatta och grått golv
Idéer för att renovera ett mellanstort vintage flickrum kombinerat med sovrum och för 4-10-åringar, med orange väggar, heltäckningsmatta och grått golv

Builder: Falcon Custom Homes
Interior Designer: Mary Burns - Gallery
Photographer: Mike Buck
A perfectly proportioned story and a half cottage, the Farfield is full of traditional details and charm. The front is composed of matching board and batten gables flanking a covered porch featuring square columns with pegged capitols. A tour of the rear façade reveals an asymmetrical elevation with a tall living room gable anchoring the right and a low retractable-screened porch to the left.
Inside, the front foyer opens up to a wide staircase clad in horizontal boards for a more modern feel. To the left, and through a short hall, is a study with private access to the main levels public bathroom. Further back a corridor, framed on one side by the living rooms stone fireplace, connects the master suite to the rest of the house. Entrance to the living room can be gained through a pair of openings flanking the stone fireplace, or via the open concept kitchen/dining room. Neutral grey cabinets featuring a modern take on a recessed panel look, line the perimeter of the kitchen, framing the elongated kitchen island. Twelve leather wrapped chairs provide enough seating for a large family, or gathering of friends. Anchoring the rear of the main level is the screened in porch framed by square columns that match the style of those found at the front porch. Upstairs, there are a total of four separate sleeping chambers. The two bedrooms above the master suite share a bathroom, while the third bedroom to the rear features its own en suite. The fourth is a large bunkroom above the homes two-stall garage large enough to host an abundance of guests.
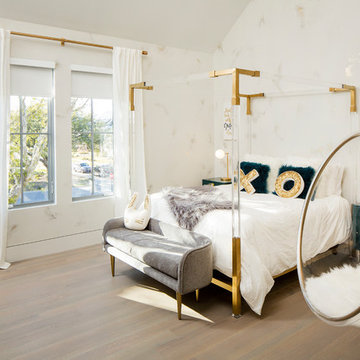
Matthew Scott Photographer Inc.
Idéer för att renovera ett stort funkis barnrum kombinerat med sovrum, med flerfärgade väggar, mellanmörkt trägolv och grått golv
Idéer för att renovera ett stort funkis barnrum kombinerat med sovrum, med flerfärgade väggar, mellanmörkt trägolv och grått golv
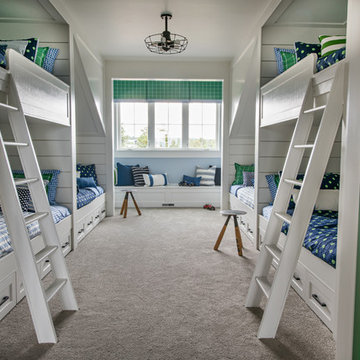
Inredning av ett klassiskt pojkrum kombinerat med sovrum och för 4-10-åringar, med blå väggar, heltäckningsmatta och grått golv
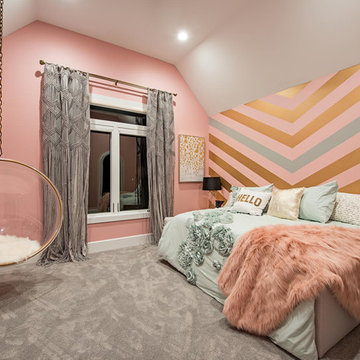
Bild på ett mellanstort vintage barnrum kombinerat med sovrum, med flerfärgade väggar, heltäckningsmatta och grått golv
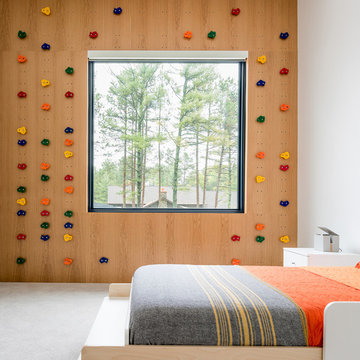
Bild på ett funkis könsneutralt barnrum kombinerat med sovrum, med heltäckningsmatta och grått golv

The clear-alder scheme in the bunk room, including copious storage, was designed by Shamburger Architectural Group, constructed by Duane Scholz (Scholz Home Works) with independent contractor Lynden Steiner, and milled and refinished by Liberty Wood Products.
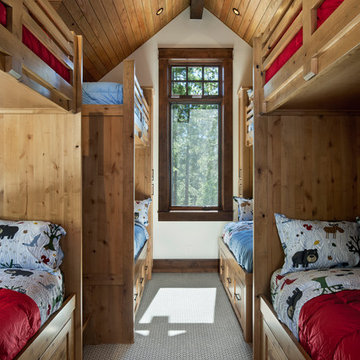
Roger Wade Studio
Inredning av ett rustikt mellanstort könsneutralt barnrum kombinerat med sovrum, med beige väggar, heltäckningsmatta och grått golv
Inredning av ett rustikt mellanstort könsneutralt barnrum kombinerat med sovrum, med beige väggar, heltäckningsmatta och grått golv
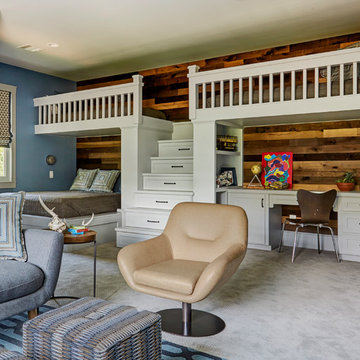
Mike Kaskel
Idéer för lantliga pojkrum kombinerat med sovrum och för 4-10-åringar, med blå väggar, heltäckningsmatta och grått golv
Idéer för lantliga pojkrum kombinerat med sovrum och för 4-10-åringar, med blå väggar, heltäckningsmatta och grått golv
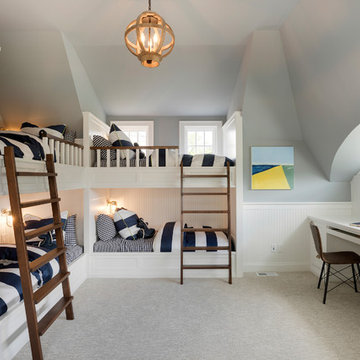
Spacecrafting
Maritim inredning av ett mellanstort könsneutralt barnrum kombinerat med sovrum och för 4-10-åringar, med grå väggar, heltäckningsmatta och grått golv
Maritim inredning av ett mellanstort könsneutralt barnrum kombinerat med sovrum och för 4-10-åringar, med grå väggar, heltäckningsmatta och grått golv
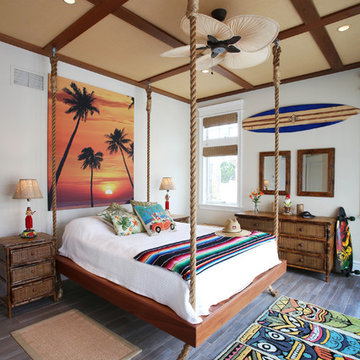
Maritim inredning av ett könsneutralt tonårsrum kombinerat med sovrum, med vita väggar och grått golv
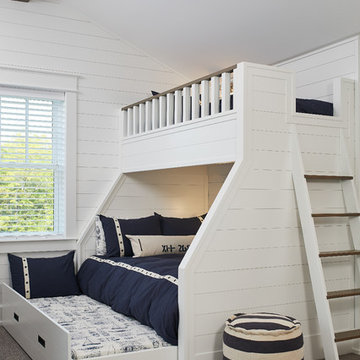
Ashley Avila Photography
Inspiration för mycket stora maritima könsneutrala barnrum kombinerat med sovrum, med vita väggar, heltäckningsmatta och grått golv
Inspiration för mycket stora maritima könsneutrala barnrum kombinerat med sovrum, med vita väggar, heltäckningsmatta och grått golv
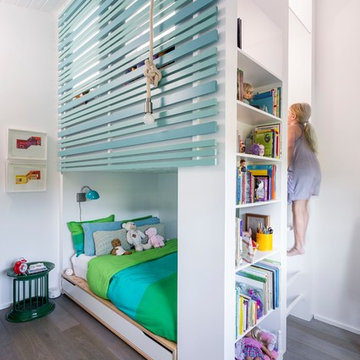
Matt Wier
Idéer för att renovera ett funkis flickrum kombinerat med sovrum, med vita väggar, mellanmörkt trägolv och grått golv
Idéer för att renovera ett funkis flickrum kombinerat med sovrum, med vita väggar, mellanmörkt trägolv och grått golv

Custom built-in bunk beds: We utilized the length and unique shape of the room by building a double twin-over-full bunk wall. This picture is also before a grasscloth wallcovering was installed on the wall behind the bunks.
2 777 foton på barnrum kombinerat med sovrum, med grått golv
2