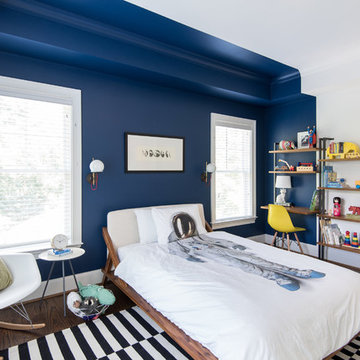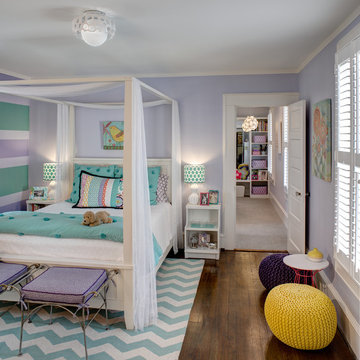3 517 foton på barnrum kombinerat med sovrum, med mörkt trägolv
Sortera efter:
Budget
Sortera efter:Populärt i dag
61 - 80 av 3 517 foton
Artikel 1 av 3
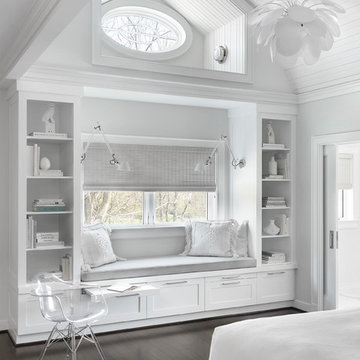
Foto på ett stort vintage tonårsrum kombinerat med sovrum, med vita väggar, mörkt trägolv och brunt golv
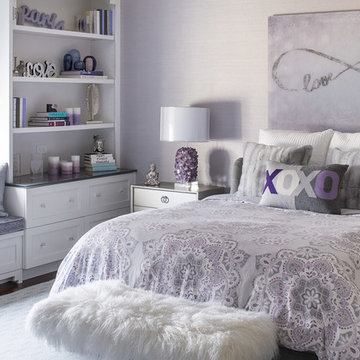
Christian Garibaldi
Foto på ett mellanstort vintage barnrum kombinerat med sovrum, med mörkt trägolv, brunt golv och lila väggar
Foto på ett mellanstort vintage barnrum kombinerat med sovrum, med mörkt trägolv, brunt golv och lila väggar
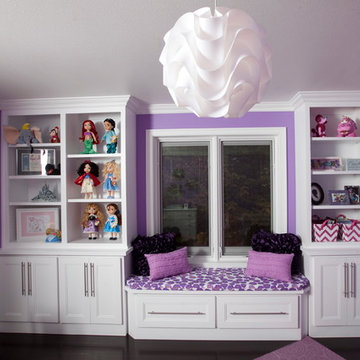
This little girl's bedroom is decked out in lively purple with a custom built-in window seat and bookshelves offering additional enclosed storage space with modern cabinetry and brushed nickel hardware. A dreamy space that will grow with her through the years.
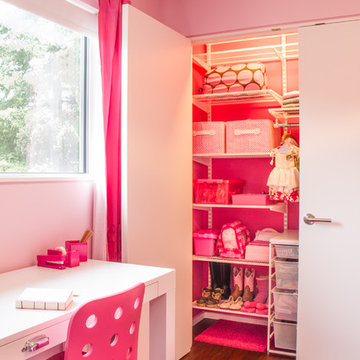
Jaime Sanders - D76 Studios
Inspiration för mellanstora moderna flickrum kombinerat med sovrum och för 4-10-åringar, med rosa väggar och mörkt trägolv
Inspiration för mellanstora moderna flickrum kombinerat med sovrum och för 4-10-åringar, med rosa väggar och mörkt trägolv
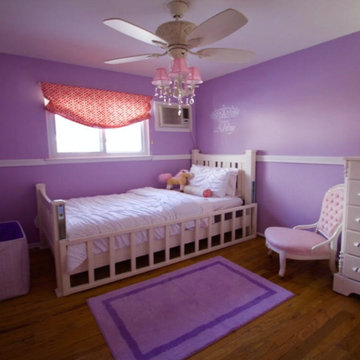
Idéer för mellanstora vintage flickrum kombinerat med sovrum och för 4-10-åringar, med lila väggar och mörkt trägolv
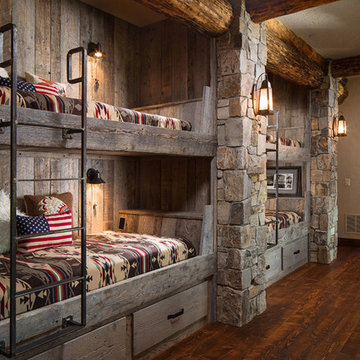
Inredning av ett rustikt stort könsneutralt barnrum kombinerat med sovrum, med beige väggar och mörkt trägolv
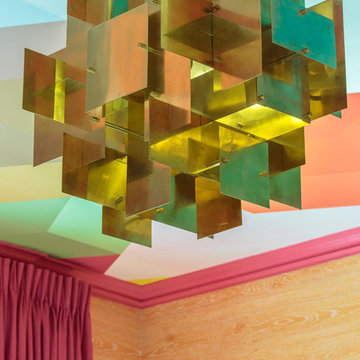
To create a cheerful bedroom that truly captured the joie-de-vivre of girlhood, we wanted to design a one-of-a-kind ceiling treatment. Flavor Paper’s multi-colored geometric Cuben wallpaper provides the room with an unexpected touch that urges guests to look up. A solid brass Jonathan Adler Puzzle Chandelier mirrors the wallpaper’s geometric pattern and adds a touch of glam.
Photo credit: David Duncan Livingston
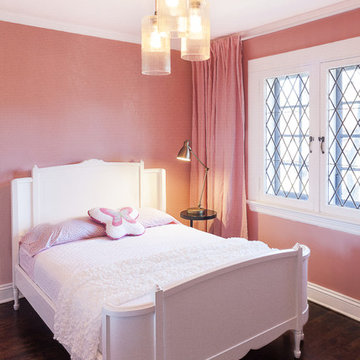
Child's Bedroom designed by Veronica Martin Design Studio
www.veronicamartindesignstudio.com
Photography by Urszula Muntean Photography
Bild på ett mellanstort vintage flickrum för 4-10-åringar och kombinerat med sovrum, med rosa väggar och mörkt trägolv
Bild på ett mellanstort vintage flickrum för 4-10-åringar och kombinerat med sovrum, med rosa väggar och mörkt trägolv
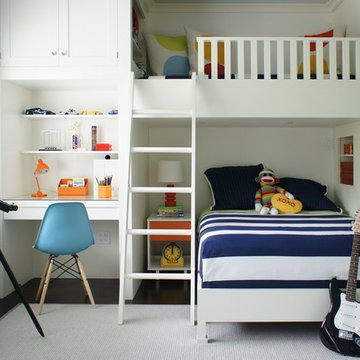
Inredning av ett modernt mellanstort könsneutralt barnrum kombinerat med sovrum och för 4-10-åringar, med vita väggar och mörkt trägolv
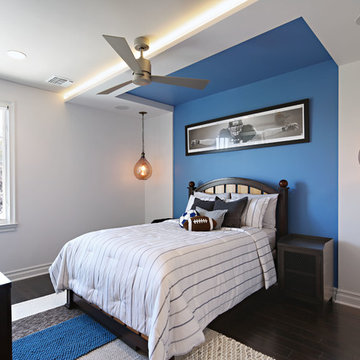
Exempel på ett mellanstort modernt pojkrum kombinerat med sovrum och för 4-10-åringar, med mörkt trägolv och flerfärgade väggar
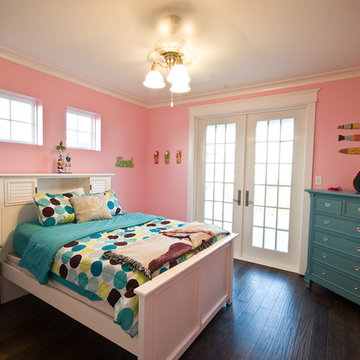
Exempel på ett mellanstort maritimt barnrum kombinerat med sovrum, med rosa väggar och mörkt trägolv
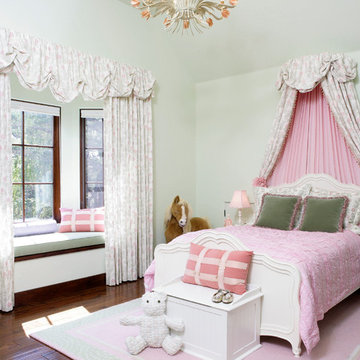
Hillsborough kids bedroom
Custom window coverings
Custom bedding
Interior Design: RKI interior Design
Photo: Cherie Cordellos
Exempel på ett klassiskt flickrum kombinerat med sovrum och för 4-10-åringar, med gröna väggar och mörkt trägolv
Exempel på ett klassiskt flickrum kombinerat med sovrum och för 4-10-åringar, med gröna väggar och mörkt trägolv
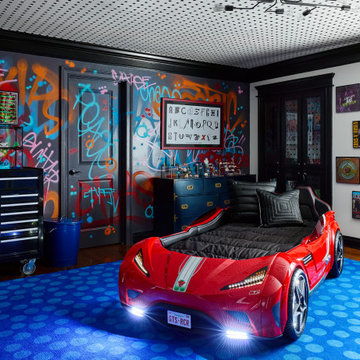
Idéer för att renovera ett eklektiskt barnrum kombinerat med sovrum, med flerfärgade väggar, mörkt trägolv och brunt golv

The owners of this 1941 cottage, located in the bucolic village of Annisquam, wanted to modernize the home without sacrificing its earthy wood and stone feel. Recognizing that the house had “good bones” and loads of charm, SV Design proposed exterior and interior modifications to improve functionality, and bring the home in line with the owners’ lifestyle. The design vision that evolved was a balance of modern and traditional – a study in contrasts.
Prior to renovation, the dining and breakfast rooms were cut off from one another as well as from the kitchen’s preparation area. SV's architectural team developed a plan to rebuild a new kitchen/dining area within the same footprint. Now the space extends from the dining room, through the spacious and light-filled kitchen with eat-in nook, out to a peaceful and secluded patio.
Interior renovations also included a new stair and balustrade at the entry; a new bathroom, office, and closet for the master suite; and renovations to bathrooms and the family room. The interior color palette was lightened and refreshed throughout. Working in close collaboration with the homeowners, new lighting and plumbing fixtures were selected to add modern accents to the home's traditional charm.
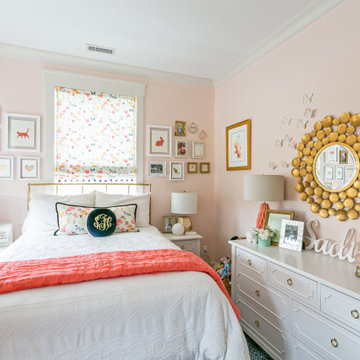
Their daughter, was also transitioning from nursery to big girl room. Reusing pieces like bookcases, dresser and décor were important to them. Her biggest challenge was finding a fun fabric for her shades/lumbar pillows to tie it all together.
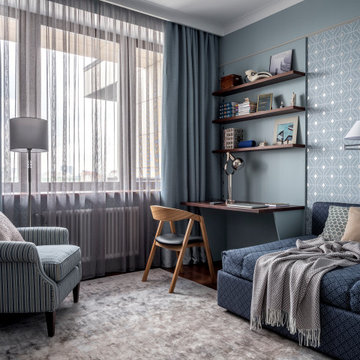
Klassisk inredning av ett mellanstort barnrum kombinerat med sovrum, med grå väggar, mörkt trägolv och brunt golv
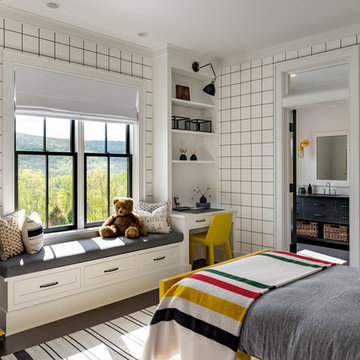
Children's room with build in shelves, desk, and window seat.
Photographer: Rob Karosis
Inredning av ett lantligt stort pojkrum kombinerat med sovrum och för 4-10-åringar, med vita väggar, mörkt trägolv och brunt golv
Inredning av ett lantligt stort pojkrum kombinerat med sovrum och för 4-10-åringar, med vita väggar, mörkt trägolv och brunt golv
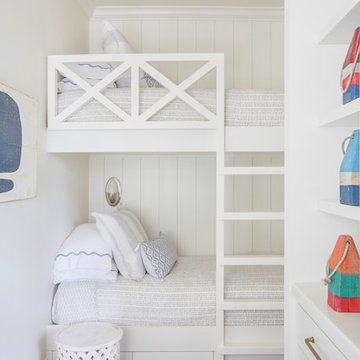
Margaret Wright
Inspiration för ett maritimt könsneutralt barnrum kombinerat med sovrum, med vita väggar, mörkt trägolv och brunt golv
Inspiration för ett maritimt könsneutralt barnrum kombinerat med sovrum, med vita väggar, mörkt trägolv och brunt golv
3 517 foton på barnrum kombinerat med sovrum, med mörkt trägolv
4
