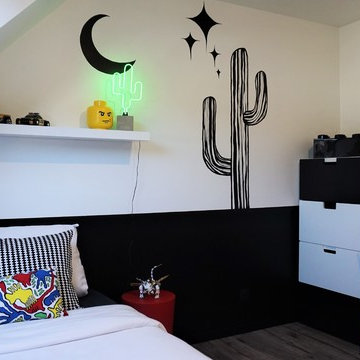142 foton på barnrum kombinerat med sovrum, med svarta väggar
Sortera efter:
Budget
Sortera efter:Populärt i dag
41 - 60 av 142 foton
Artikel 1 av 3
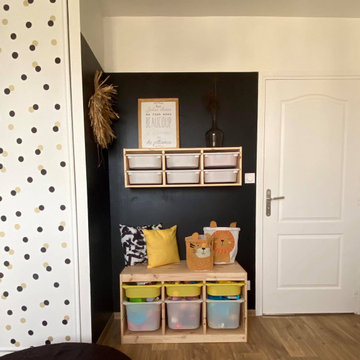
Idéer för att renovera ett tropiskt könsneutralt barnrum kombinerat med sovrum, med svarta väggar, ljust trägolv och beiget golv
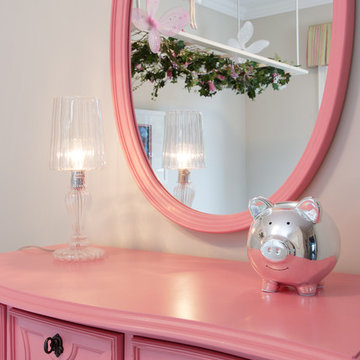
The cottage style flamingo pink dresser and oval mirror was the starting point for this project. Refleted in the mirror is the bower of flowers that hangs above the daybed illuminated with twinkle lights.
Empirical Photographic Arts
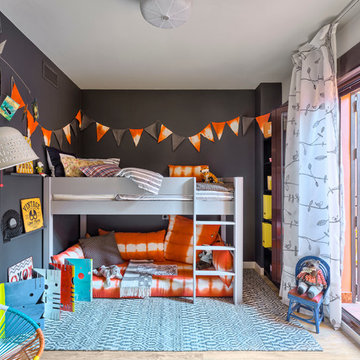
masfotogenica fotografía
Exempel på ett mellanstort modernt könsneutralt tonårsrum kombinerat med sovrum, med svarta väggar och ljust trägolv
Exempel på ett mellanstort modernt könsneutralt tonårsrum kombinerat med sovrum, med svarta väggar och ljust trägolv
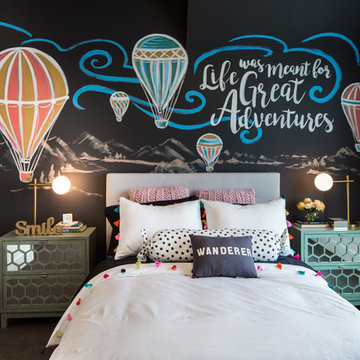
Adrian Shellard Photography
Modern inredning av ett stort barnrum kombinerat med sovrum, med heltäckningsmatta, grått golv och svarta väggar
Modern inredning av ett stort barnrum kombinerat med sovrum, med heltäckningsmatta, grått golv och svarta väggar
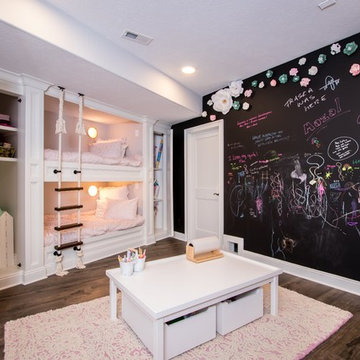
Bild på ett vintage barnrum kombinerat med sovrum, med svarta väggar, mörkt trägolv och brunt golv
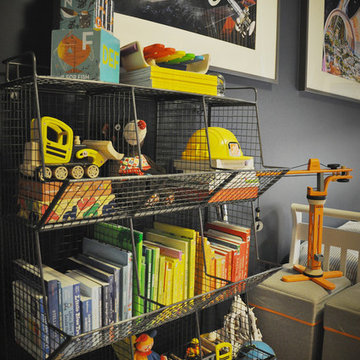
This navy kid's room is filled with bright moments of orange and yellow. Ralph Lauren's Northern Hemisphere is covering the ceiling, inspiring exploration in space and ocean. A Solar System mobile and light-up Moon provide great fun to this sophisticated yet playful space.
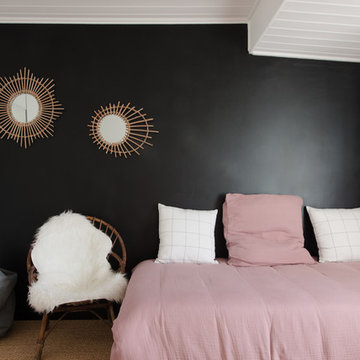
Jours & Nuits © 2018 Houzz
Bild på ett nordiskt barnrum kombinerat med sovrum, med svarta väggar, heltäckningsmatta och beiget golv
Bild på ett nordiskt barnrum kombinerat med sovrum, med svarta väggar, heltäckningsmatta och beiget golv
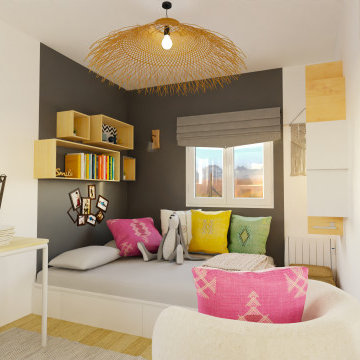
Un espace nuit a été défini par la couleur noire appliquée sur les murs du fond de la chambre, accueillant un lit 220x240 cm beaucoup plus confortable et intégrant des tiroirs de rangements.
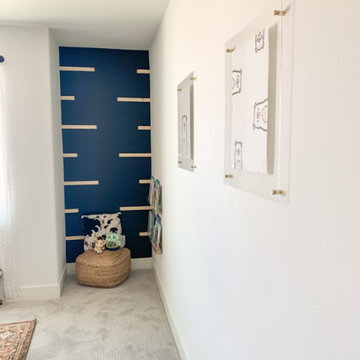
Super cute custom design featuring a color block accent strip and slat wall accent.
Exempel på ett litet modernt könsneutralt småbarnsrum kombinerat med sovrum, med svarta väggar, heltäckningsmatta och grått golv
Exempel på ett litet modernt könsneutralt småbarnsrum kombinerat med sovrum, med svarta väggar, heltäckningsmatta och grått golv
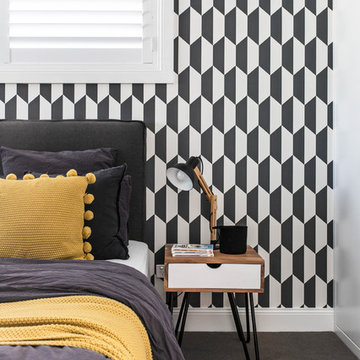
Inspiration för mellanstora moderna barnrum kombinerat med sovrum, med heltäckningsmatta, beiget golv och svarta väggar
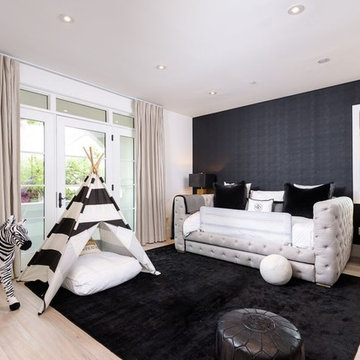
Idéer för mellanstora vintage könsneutrala småbarnsrum kombinerat med sovrum, med svarta väggar, ljust trägolv och beiget golv
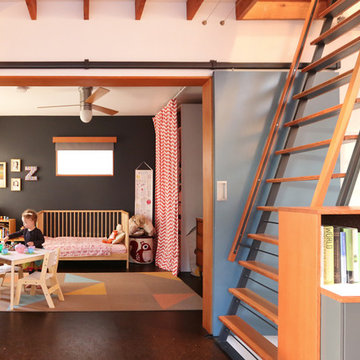
Kyle & Lauren Zerbey
Inspiration för mellanstora moderna barnrum kombinerat med sovrum, med svarta väggar
Inspiration för mellanstora moderna barnrum kombinerat med sovrum, med svarta väggar
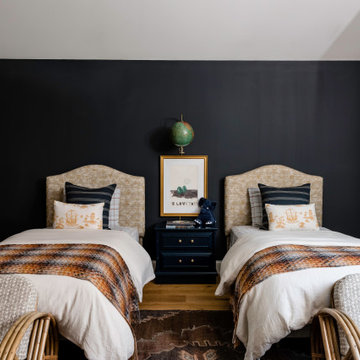
Inspiration för lantliga barnrum kombinerat med sovrum, med svarta väggar
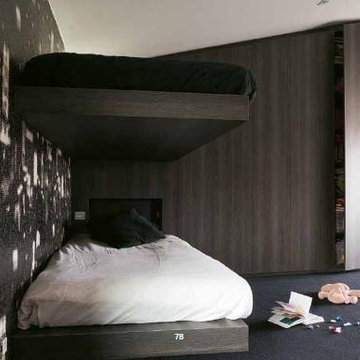
Modern inredning av ett stort könsneutralt tonårsrum kombinerat med sovrum, med svarta väggar, heltäckningsmatta och svart golv
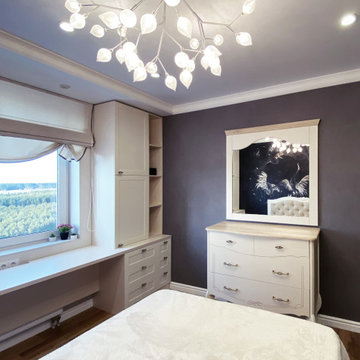
Inredning av ett klassiskt mellanstort barnrum kombinerat med sovrum, med svarta väggar, laminatgolv och brunt golv
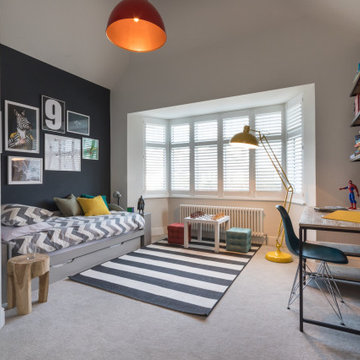
FAMILY HOME INTERIOR DESIGN IN RICHMOND
The second phase of a large interior design project we carried out in Richmond, West London, between 2018 and 2020. This Edwardian family home on Richmond Hill hadn’t been touched since the seventies, making our work extremely rewarding and gratifying! Our clients were over the moon with the result.
“Having worked with Tim before, we were so happy we felt the house deserved to be finished. The difference he has made is simply extraordinary” – Emma & Tony
COMFORTABLE LUXURY WITH A VIBRANT EDGE
The existing house was so incredibly tired and dated, it was just crying out for a new lease of life (an interior designer’s dream!). Our brief was to create a harmonious interior that felt luxurious yet homely.
Having worked with these clients before, we were delighted to be given interior design ‘carte blanche’ on this project. Each area was carefully visualised with Tim’s signature use of bold colour and eclectic variety. Custom fabrics, original artworks and bespoke furnishings were incorporated in all areas of the house, including the children’s rooms.
“Tim and his team applied their fantastic talent to design each room with much detail and personality, giving the ensemble great coherence.”
END-TO-END INTERIOR DESIGN SERVICE
This interior design project was a labour of love from start to finish and we think it shows. We worked closely with the architect and contractor to replicate exactly what we had visualised at the concept stage.
The project involved the full implementation of the designs we had presented. We liaised closely with all trades involved, to ensure the work was carried out in line with our designs. All furniture, soft furnishings and accessories were supplied by us. When building work at the house was complete, we conducted a full installation of the furnishings, artwork and finishing touches.
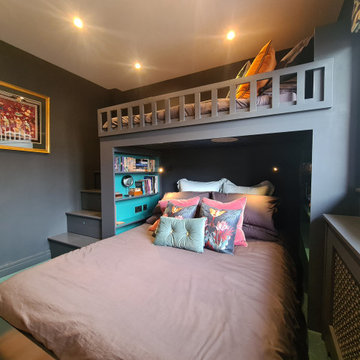
Foto på ett litet eklektiskt barnrum kombinerat med sovrum, med svarta väggar, heltäckningsmatta och grönt golv
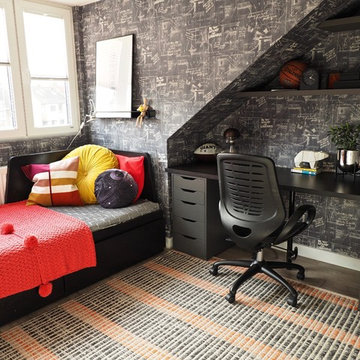
We chose this funky chalkboard wallpaper for a boy's room, it is a small attack room and for many people the initial response is to go for light colours to make the room appear bigger, but if you see the before photos when the room was white, it didn't really enlarge the space. So we chose black and white scheme infused with warm tones.
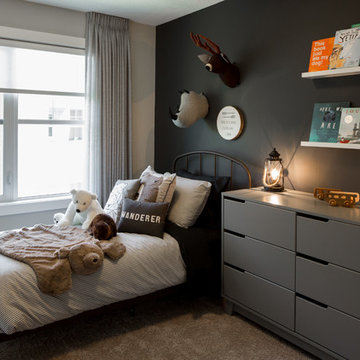
Adrian Shellard Photography
Exempel på ett litet lantligt pojkrum kombinerat med sovrum och för 4-10-åringar, med svarta väggar, heltäckningsmatta och beiget golv
Exempel på ett litet lantligt pojkrum kombinerat med sovrum och för 4-10-åringar, med svarta väggar, heltäckningsmatta och beiget golv
142 foton på barnrum kombinerat med sovrum, med svarta väggar
3
