1 810 foton på barnrum kombinerat med sovrum
Sortera efter:
Budget
Sortera efter:Populärt i dag
21 - 40 av 1 810 foton
Artikel 1 av 3

Idéer för ett lantligt pojkrum kombinerat med sovrum, med vita väggar, heltäckningsmatta och grått golv

Spacecrafting Photography
Maritim inredning av ett könsneutralt barnrum kombinerat med sovrum och för 4-10-åringar, med vita väggar och mellanmörkt trägolv
Maritim inredning av ett könsneutralt barnrum kombinerat med sovrum och för 4-10-åringar, med vita väggar och mellanmörkt trägolv

Modern attic teenager's room with a mezzanine adorned with a metal railing. Maximum utilization of small space to create a comprehensive living room with a relaxation area. An inversion of the common solution of placing the relaxation area on the mezzanine was applied. Thus, the room was given a consistently neat appearance, leaving the functional area on top. The built-in composition of cabinets and bookshelves does not additionally take up space. Contrast in the interior colours scheme was applied, focusing attention on visually enlarging the space while drawing attention to clever decorative solutions.The use of velux window allowed for natural daylight to illuminate the interior, supplemented by Astro and LED lighting, emphasizing the shape of the attic.

?На этапе проектирования мы сразу сделали все рабочие чертежи для для комфортной расстановки мебели для нескольких детей, так что комната будет расти вместе с количеством жителей.
?Из комнаты есть выход на большой остекленный балкон, который вмещает в себя рабочую зону для уроков и спорт уголок, который заказчики доделают в процессе взросления деток.
?На стене у нас изначально планировался другой сюжет, но ручная роспись в виде карты мира получилась даже лучше, чем мы планировали.
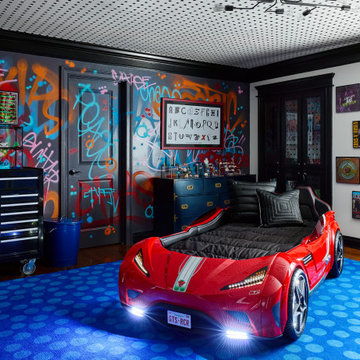
Idéer för att renovera ett eklektiskt barnrum kombinerat med sovrum, med flerfärgade väggar, mörkt trägolv och brunt golv
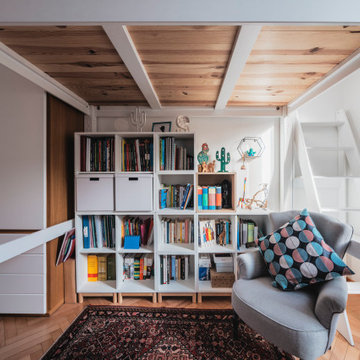
Vista della zona libreria sotto al soppalco.
Foto di Simone Marulli
Inredning av ett minimalistiskt stort könsneutralt tonårsrum kombinerat med sovrum, med flerfärgade väggar, ljust trägolv och beiget golv
Inredning av ett minimalistiskt stort könsneutralt tonårsrum kombinerat med sovrum, med flerfärgade väggar, ljust trägolv och beiget golv

The owners of this 1941 cottage, located in the bucolic village of Annisquam, wanted to modernize the home without sacrificing its earthy wood and stone feel. Recognizing that the house had “good bones” and loads of charm, SV Design proposed exterior and interior modifications to improve functionality, and bring the home in line with the owners’ lifestyle. The design vision that evolved was a balance of modern and traditional – a study in contrasts.
Prior to renovation, the dining and breakfast rooms were cut off from one another as well as from the kitchen’s preparation area. SV's architectural team developed a plan to rebuild a new kitchen/dining area within the same footprint. Now the space extends from the dining room, through the spacious and light-filled kitchen with eat-in nook, out to a peaceful and secluded patio.
Interior renovations also included a new stair and balustrade at the entry; a new bathroom, office, and closet for the master suite; and renovations to bathrooms and the family room. The interior color palette was lightened and refreshed throughout. Working in close collaboration with the homeowners, new lighting and plumbing fixtures were selected to add modern accents to the home's traditional charm.
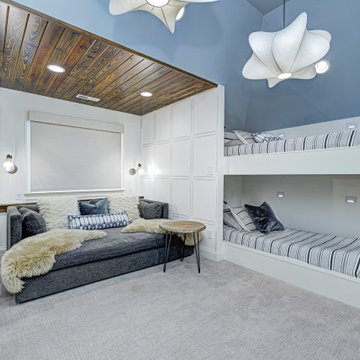
This home renovation project transformed unused, unfinished spaces into vibrant living areas. Each exudes elegance and sophistication, offering personalized design for unforgettable family moments.
This bedroom boasts spacious bunk beds and a thoughtfully designed entertainment unit. The serene blue and white palette sets the tone for relaxation, while statement lights add a touch of contemporary elegance.
Project completed by Wendy Langston's Everything Home interior design firm, which serves Carmel, Zionsville, Fishers, Westfield, Noblesville, and Indianapolis.
For more about Everything Home, see here: https://everythinghomedesigns.com/
To learn more about this project, see here: https://everythinghomedesigns.com/portfolio/fishers-chic-family-home-renovation/
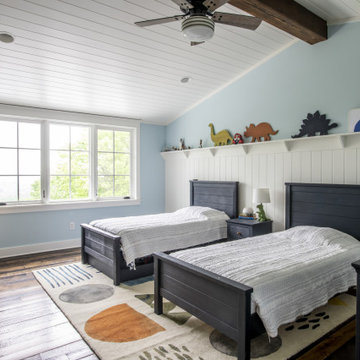
Inspiration för ett lantligt pojkrum kombinerat med sovrum, med blå väggar och mellanmörkt trägolv

Bunk bedroom featuring custom built-in bunk beds with white oak stair treads painted railing, niches with outlets and lighting, custom drapery and decorative lighting

Foto på ett stort rustikt barnrum kombinerat med sovrum, med beige väggar, mellanmörkt trägolv och gult golv

Idéer för funkis pojkrum kombinerat med sovrum och för 4-10-åringar, med grå väggar
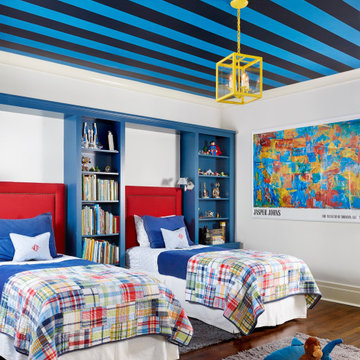
Idéer för ett stort klassiskt pojkrum kombinerat med sovrum, med vita väggar, mörkt trägolv och brunt golv

photography by Seth Caplan, styling by Mariana Marcki
Idéer för att renovera ett mellanstort funkis pojkrum kombinerat med sovrum och för 4-10-åringar, med vita väggar, mellanmörkt trägolv och brunt golv
Idéer för att renovera ett mellanstort funkis pojkrum kombinerat med sovrum och för 4-10-åringar, med vita väggar, mellanmörkt trägolv och brunt golv

Exempel på ett mellanstort modernt könsneutralt barnrum kombinerat med sovrum och för 4-10-åringar, med mellanmörkt trägolv

the steel bunk bed tucked into the corner.
Idéer för små funkis könsneutrala barnrum kombinerat med sovrum, med vita väggar och ljust trägolv
Idéer för små funkis könsneutrala barnrum kombinerat med sovrum, med vita väggar och ljust trägolv
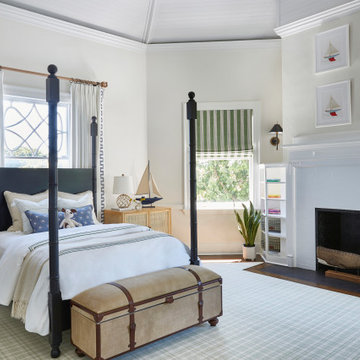
Idéer för att renovera ett maritimt könsneutralt barnrum kombinerat med sovrum och för 4-10-åringar, med beige väggar, mörkt trägolv och brunt golv
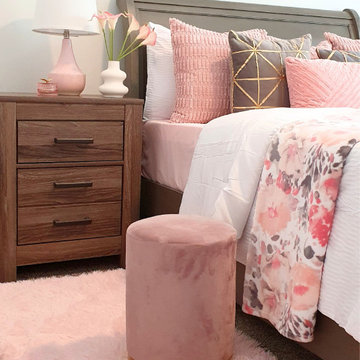
Idéer för att renovera ett mellanstort vintage flickrum kombinerat med sovrum, med heltäckningsmatta och rosa golv
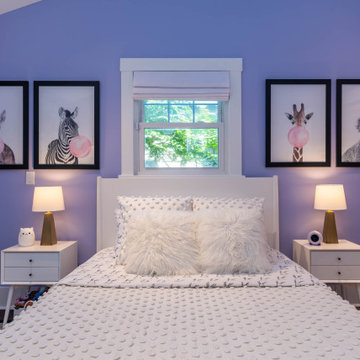
Idéer för mellanstora amerikanska flickrum kombinerat med sovrum och för 4-10-åringar, med lila väggar, laminatgolv och brunt golv

Foto på ett stort vintage könsneutralt tonårsrum kombinerat med sovrum, med blå väggar, marmorgolv och grått golv
1 810 foton på barnrum kombinerat med sovrum
2