2 476 foton på barnrum kombinerat med sovrum
Sortera efter:
Budget
Sortera efter:Populärt i dag
161 - 180 av 2 476 foton
Artikel 1 av 3
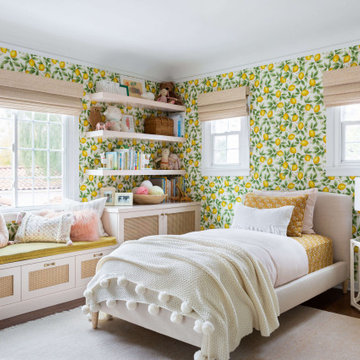
Klassisk inredning av ett flickrum kombinerat med sovrum, med flerfärgade väggar, mörkt trägolv och brunt golv
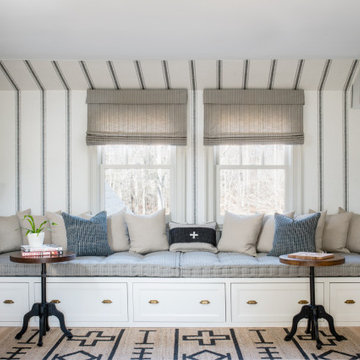
A boys' bedroom is outfitted with a striped wallpaper to create a tented effect. A custom built-in daybed with storage acts as a lounge/reading/sleeping area.
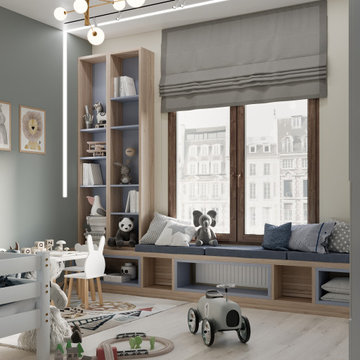
Idéer för ett mellanstort modernt pojkrum kombinerat med sovrum och för 4-10-åringar, med blå väggar, laminatgolv och vitt golv
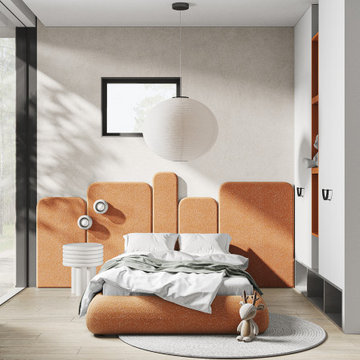
Inspiration för mellanstora moderna könsneutrala barnrum kombinerat med sovrum och för 4-10-åringar, med grå väggar, laminatgolv och beiget golv
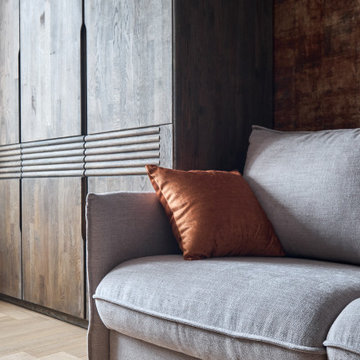
Idéer för att renovera ett stort funkis barnrum kombinerat med sovrum, med bruna väggar, ljust trägolv och brunt golv
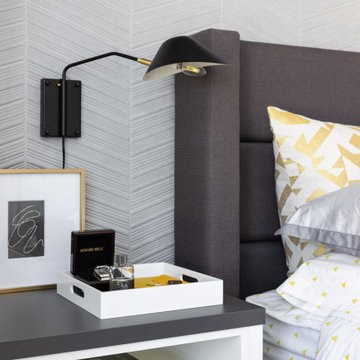
Our delightful clients initially hired us to update their three teenagers bedrooms.
Since then, we have updated their formal dining room, the powder room and we are continuing to update the other areas of their home.
For each of the bedrooms, we curated the design to suit their individual personalities, yet carried consistent elements in each space to keep a cohesive feel throughout.
We have taken this home from dark brown tones to light and bright.
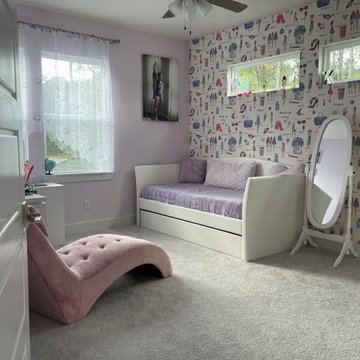
Idéer för att renovera ett mellanstort funkis barnrum kombinerat med sovrum, med lila väggar och heltäckningsmatta
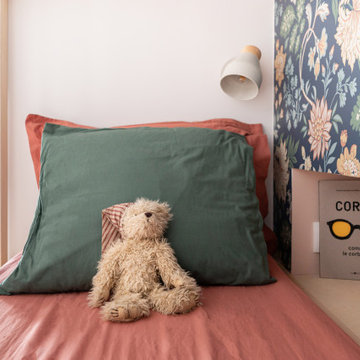
Chambre de petite fille de 9 m² entièrement repensée pour accueillir un lit sur mesure avec des rangements (dont une penderie exploitée dans la niche existante), un grand bureau.
Réalisée sur mesure en CP Bouleau
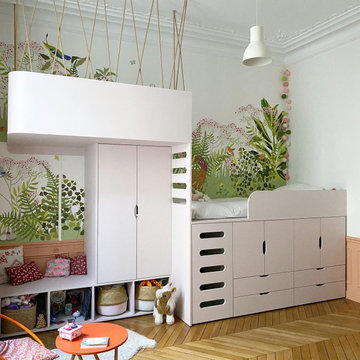
Dans cette grande chambre nous avons choisi d'exploiter la hauteur sous plafond de 3,10m en créant une cabane suspendue et un lit au dessus de rangements. La fresque vient dynamiser l'ensemble. Toute la pièce a été repeinte, et l'électricité déplacée afin d'éclairer l'espace lit et l'espace jeux.
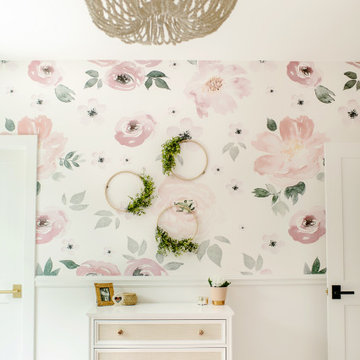
Idéer för funkis barnrum kombinerat med sovrum, med rosa väggar, heltäckningsmatta och vitt golv
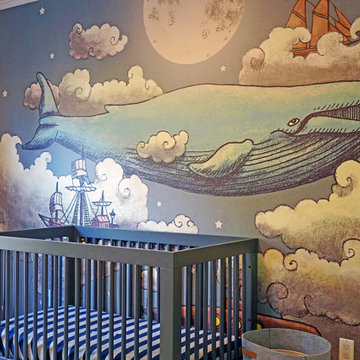
Che Interiors worked closely with our client to plan, design, and implement a renovation of two children’s rooms, create a mudroom with laundry area in an unused downstairs space, renovate a kitchenette area, and create a home office space in a downstairs living room by adding floor to ceiling room dividers. As the children were growing so were their needs and we took this into account when planning for both kids’ rooms. As one child was graduating to a big kids room the other was moving into their siblings nursery. We wanted to update the nursery so that it became something new and unique to its new inhabitant. For this room we repurposed a lot of the furniture, repainted all the walls, added a striking outer-space whale wallpaper that would grow with the little one and added a few new features; a toddlers busy board with fun twists and knobs to encourage brain function and growth, a few floor mats for rolling around, and a climbing arch that could double as a artist work desk as the little grows. Downstairs we created a whimsical big kids room by repainting all the walls, building a custom bookshelf, sourcing the coolest toddler bed with trundle for sleepovers, featured a whimsical wonderland wallpaper, adding a few animal toy baskets, we sourced large monstera rugs, a toddlers table with chairs, fun colorful felt hooks and a few climbing foam pieces for jumping and rolling on. For the kitchenette, we worked closely with the General Contractor to repaint the cabinets, add handle pulls, and install new mudroom and laundry furniture. We carried the kitchenette green color to the bathroom cabinets and to the floor to ceiling room dividers for the home office space. Lastly we brought in an organization team to help de-clutter and create a fluid everything-has-its-place system that would make our client’s lives easier.
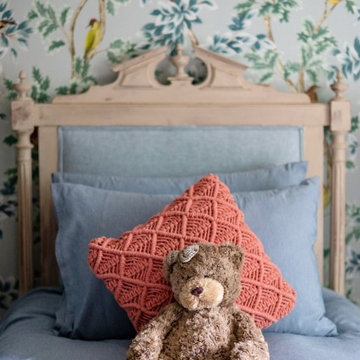
Girl's bedroom in Cotswold Country House
Inspiration för mellanstora lantliga flickrum kombinerat med sovrum och för 4-10-åringar, med flerfärgade väggar, heltäckningsmatta och beiget golv
Inspiration för mellanstora lantliga flickrum kombinerat med sovrum och för 4-10-åringar, med flerfärgade väggar, heltäckningsmatta och beiget golv
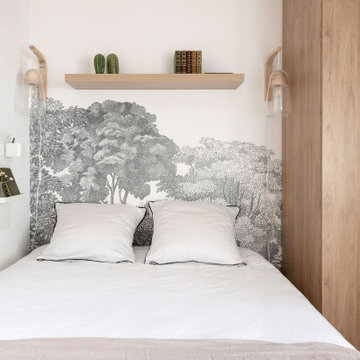
Tapisserie panoramique - Modèle : BELLEWOOD : REBEL WALLS
Applique murale - NASOA (Verre et bois) : LA REDOUTE INTERIEUR.
Dressing : LEROY MERLIN
Abat-jour : IKEA
Etagère murale : IKEA
Chevet mural : IKEA
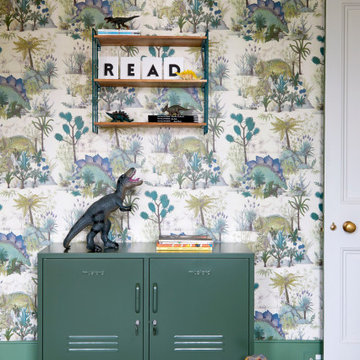
Epic dinosaur little Boys Bedroom, Dartmouth park - London
Idéer för att renovera ett mellanstort funkis pojkrum för 4-10-åringar och kombinerat med sovrum, med gröna väggar, heltäckningsmatta och grått golv
Idéer för att renovera ett mellanstort funkis pojkrum för 4-10-åringar och kombinerat med sovrum, med gröna väggar, heltäckningsmatta och grått golv
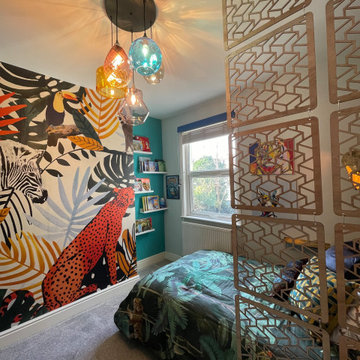
Inspiration för ett mellanstort eklektiskt pojkrum kombinerat med sovrum och för 4-10-åringar, med flerfärgade väggar, heltäckningsmatta och grått golv
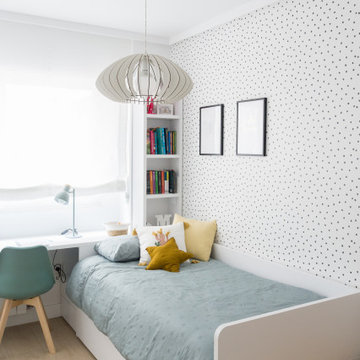
Dormitorio infantil de estilo nórdico
Idéer för att renovera ett mellanstort nordiskt könsneutralt barnrum kombinerat med sovrum och för 4-10-åringar, med vita väggar, ljust trägolv och brunt golv
Idéer för att renovera ett mellanstort nordiskt könsneutralt barnrum kombinerat med sovrum och för 4-10-åringar, med vita väggar, ljust trägolv och brunt golv
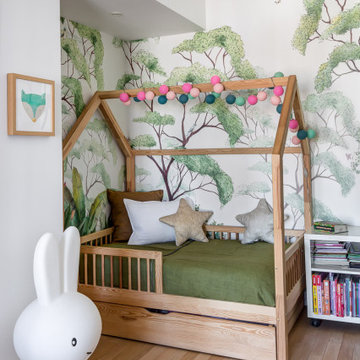
Pour la chambre d'Olivia, nous avons voulu créer un univers coloré et naturel, alors quoi de mieux que d’installer un joli papier peint panoramique..
• Celui-ci est le modèle « Forest » par "Maison Walls" qui crée une immersion totale dans la nature autour du lit cabane et de son alcôve !
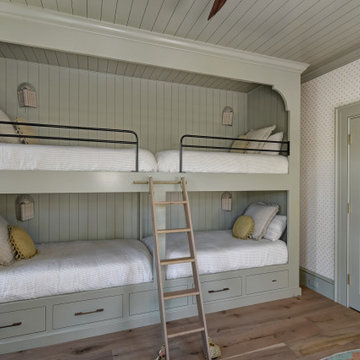
Exempel på ett klassiskt könsneutralt barnrum kombinerat med sovrum och för 4-10-åringar, med grå väggar, mellanmörkt trägolv och brunt golv
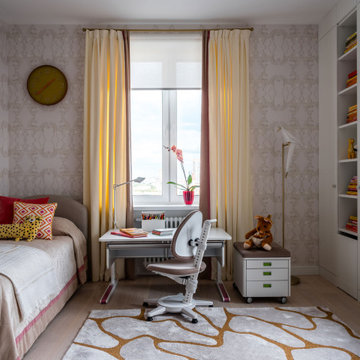
Просторная детская с двумя окнами и большой системой хранения. Стол - трансформер и авторская роспись для одной из стен. Анималистический принт на обоях в виде зебры.
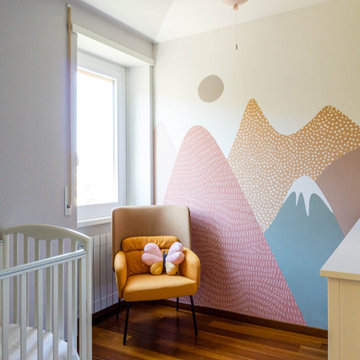
Inredning av ett modernt litet barnrum kombinerat med sovrum, med grå väggar, mörkt trägolv och brunt golv
2 476 foton på barnrum kombinerat med sovrum
9