901 foton på barnrum, med beige väggar och ljust trägolv
Sortera efter:
Budget
Sortera efter:Populärt i dag
121 - 140 av 901 foton
Artikel 1 av 3
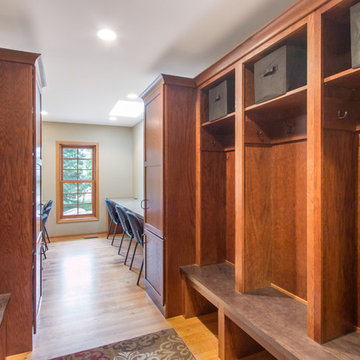
This busy family needed a space where they could keep all their shoes, jackets, backpacks, hats, mittens and sports equipment from cluttering the floor each day as they came home from school. They also wanted a homework zone where the kids could focus, have a flat surface for writing and that also contained charging stations for their laptops and tablets. Jeff Auberger listened to their needs and came up with this solution for the family. Now each child has their own cubby and area to do their homework with these custom built cabinets and work zone.
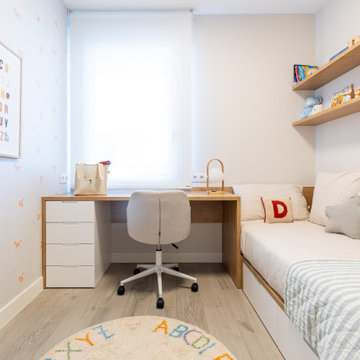
Inspiration för mellanstora minimalistiska könsneutrala barnrum kombinerat med sovrum och för 4-10-åringar, med beige väggar och ljust trägolv
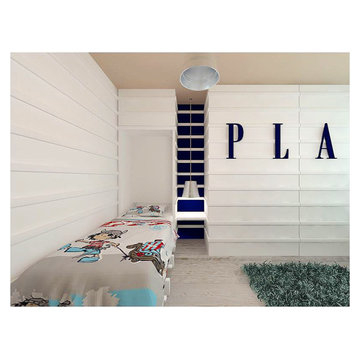
White Scandinavian bespoke interior. The bed is built into the wardrobe. The furniture is made according to an individual project of MDF and solid wood.
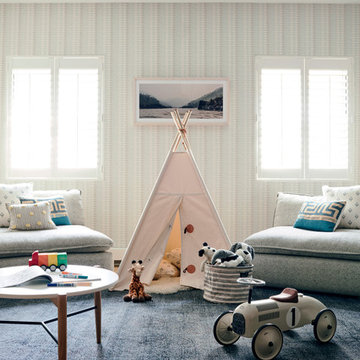
When we imagine the homes of our favorite actors, we often think of picturesque kitchens, artwork hanging on the walls, luxurious furniture, and pristine conditions 24/7. But for celebrities with children, sometimes that last one isn’t always accurate! Kids will be kids – which means there may be messy bedrooms, toys strewn across their play area, and maybe even some crayon marks or finger-paints on walls or floors.
Lucy Liu recently partnered with One Kings Lane and Paintzen to redesign her son Rockwell’s playroom in their Manhattan apartment for that reason. Previously, Lucy had decided not to focus too much on the layout or color of the space – it was simply a room to hold all of Rockwell’s toys. There wasn’t much of a design element to it and very little storage.
Lucy was ready to change that – and transform the room into something more sophisticated and tranquil for both Rockwell and for guests (especially those with kids!). And to really bring that transformation to life, one of the things that needed to change was the lack of color and texture on the walls.
When selecting the color palette, Lucy and One Kings Lane designer Nicole Fisher decided on a more neutral, contemporary style. They chose to avoid the primary colors, which are too often utilized in children’s rooms and playrooms.
Instead, they chose to have Paintzen paint the walls in a cozy gray with warm beige undertones. (Try PPG ‘Slate Pebble’ for a similar look!) It created a perfect backdrop for the decor selected for the room, which included a tepee for Rockwell, some Tribal-inspired artwork, Moroccan woven baskets, and some framed artwork.
To add texture to the space, Paintzen also installed wallpaper on two of the walls. The wallpaper pattern involved muted blues and grays to add subtle color and a slight contrast to the rest of the walls. Take a closer look at this smartly designed space, featuring a beautiful neutral color palette and lots of exciting textures!
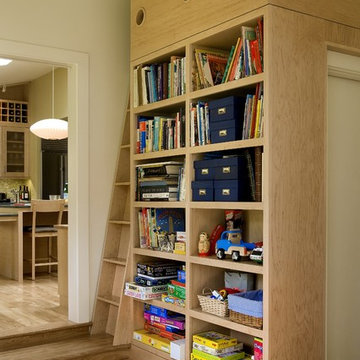
Rob Karosis Photography
www.robkarosis.com
Idéer för ett modernt barnrum kombinerat med lekrum, med beige väggar och ljust trägolv
Idéer för ett modernt barnrum kombinerat med lekrum, med beige väggar och ljust trägolv
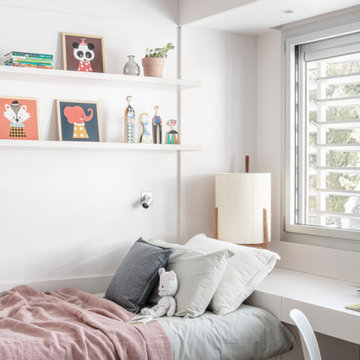
Exempel på ett mellanstort modernt könsneutralt tonårsrum kombinerat med skrivbord, med beige väggar, ljust trägolv och beiget golv
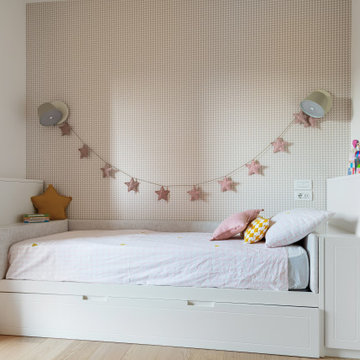
Idéer för ett modernt flickrum kombinerat med sovrum och för 4-10-åringar, med beige väggar, ljust trägolv och beiget golv
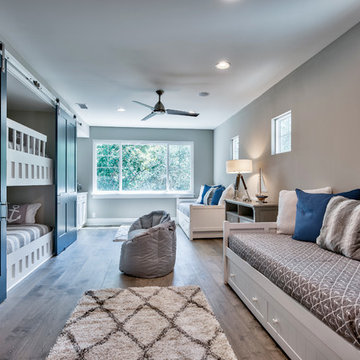
Inspiration för mellanstora maritima könsneutrala barnrum kombinerat med sovrum och för 4-10-åringar, med beige väggar, ljust trägolv och brunt golv
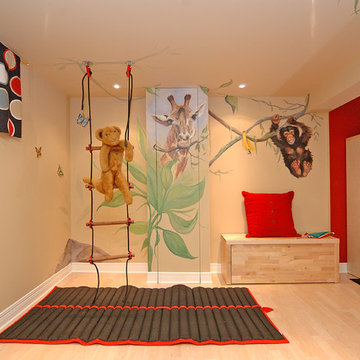
The theme chosen for the open space was “Jungle Gym” - intended to provide a fanciful play area for the children where they could be as boisterous as desired. New maple laminate flooring, new ceiling with boxed in mechanical and recessed lighting, and new drywall walls addressed the shell.
An anchored ladder and floor mat encourage the kids to swing in the jungle treetops with the giraffe and chimp. The vines trail across walls and ceiling throughout the room.
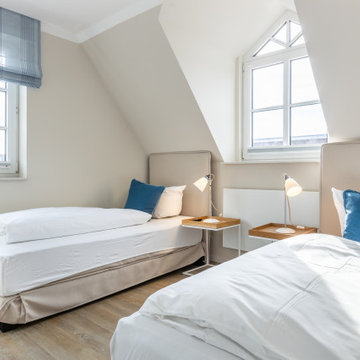
Idéer för maritima könsneutrala barnrum kombinerat med sovrum, med beige väggar, ljust trägolv och brunt golv
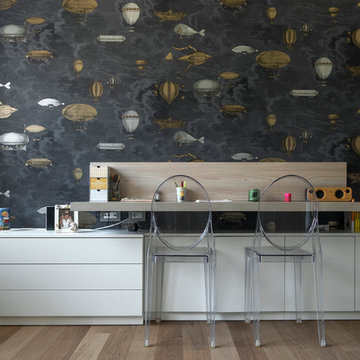
Cameretta con carta da parati Cole And Son collezione Fornasetti Senza Tempo - Macchine Volanti e scrivania con mobile contenitore su misura.
Inspiration för ett stort funkis pojkrum kombinerat med sovrum och för 4-10-åringar, med beige väggar, ljust trägolv och brunt golv
Inspiration för ett stort funkis pojkrum kombinerat med sovrum och för 4-10-åringar, med beige väggar, ljust trägolv och brunt golv
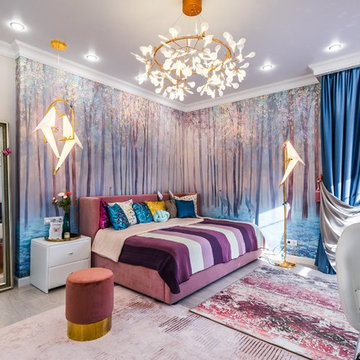
Bild på ett funkis barnrum kombinerat med sovrum, med beige väggar, ljust trägolv och beiget golv
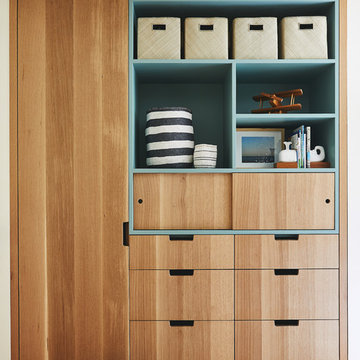
Idéer för att renovera ett mellanstort funkis könsneutralt barnrum kombinerat med sovrum och för 4-10-åringar, med beige väggar, ljust trägolv och brunt golv
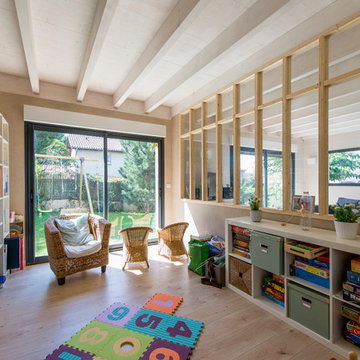
Pascal Simonin
Modern inredning av ett mellanstort könsneutralt barnrum kombinerat med lekrum och för 4-10-åringar, med beige väggar och ljust trägolv
Modern inredning av ett mellanstort könsneutralt barnrum kombinerat med lekrum och för 4-10-åringar, med beige väggar och ljust trägolv
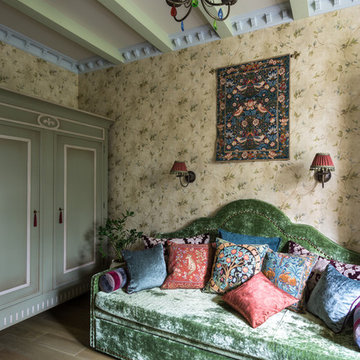
Idéer för mellanstora vintage barnrum kombinerat med sovrum, med beige väggar, ljust trägolv och beiget golv
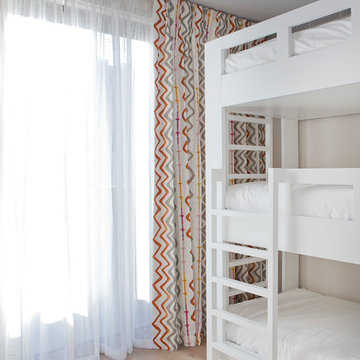
Idéer för ett klassiskt könsneutralt barnrum kombinerat med sovrum, med beige väggar, ljust trägolv och beiget golv
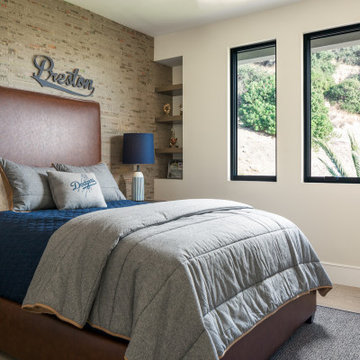
Medelhavsstil inredning av ett mellanstort barnrum kombinerat med sovrum, med beige väggar, ljust trägolv och beiget golv
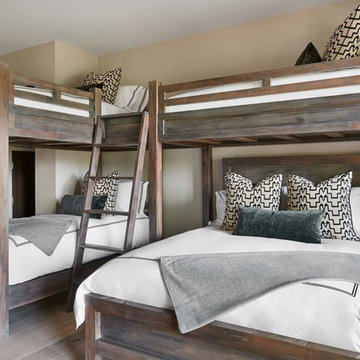
Dallas & Harris Photography
Klassisk inredning av ett mellanstort könsneutralt barnrum kombinerat med sovrum och för 4-10-åringar, med beige väggar, ljust trägolv och beiget golv
Klassisk inredning av ett mellanstort könsneutralt barnrum kombinerat med sovrum och för 4-10-åringar, med beige väggar, ljust trägolv och beiget golv
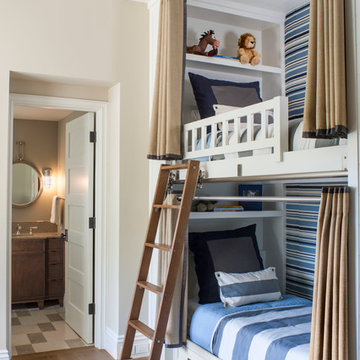
Inspiration för maritima pojkrum kombinerat med sovrum, med beige väggar och ljust trägolv
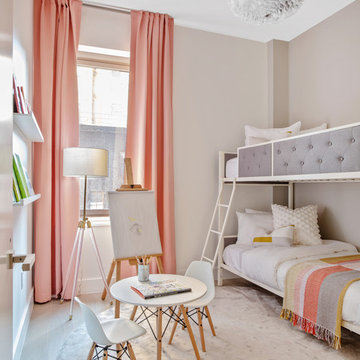
Inspiration för moderna flickrum kombinerat med sovrum och för 4-10-åringar, med beige väggar och ljust trägolv
901 foton på barnrum, med beige väggar och ljust trägolv
7