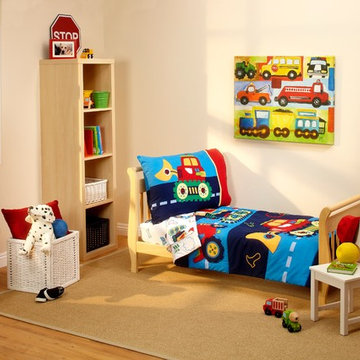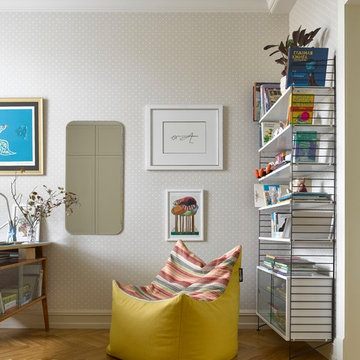1 255 foton på barnrum, med beige väggar och mellanmörkt trägolv
Sortera efter:
Budget
Sortera efter:Populärt i dag
161 - 180 av 1 255 foton
Artikel 1 av 3
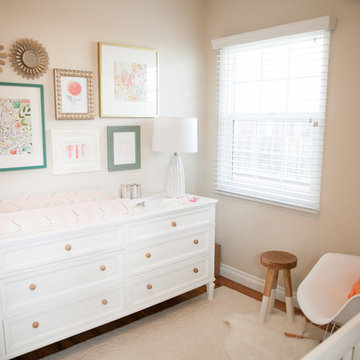
Gilmore Studios
Idéer för att renovera ett mellanstort vintage barnrum kombinerat med sovrum, med beige väggar och mellanmörkt trägolv
Idéer för att renovera ett mellanstort vintage barnrum kombinerat med sovrum, med beige väggar och mellanmörkt trägolv
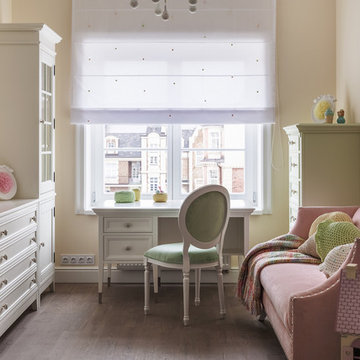
Bild på ett stort vintage flickrum för 4-10-åringar och kombinerat med skrivbord, med beige väggar, mellanmörkt trägolv och beiget golv
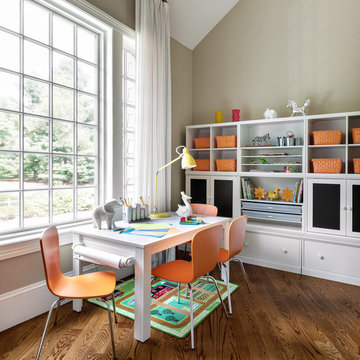
OVERLOOK - Kids Craft Room
Inspiration för ett vintage barnrum, med beige väggar, mellanmörkt trägolv och brunt golv
Inspiration för ett vintage barnrum, med beige väggar, mellanmörkt trägolv och brunt golv
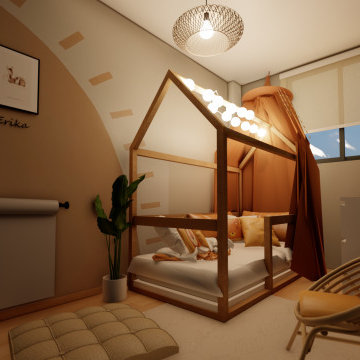
Diseño de habitación infantil para niña de 2 años. Cama adecuada con mobiliario existente con acabado de colores tierras.
Inspiration för små medelhavsstil barnrum kombinerat med sovrum, med beige väggar och mellanmörkt trägolv
Inspiration för små medelhavsstil barnrum kombinerat med sovrum, med beige väggar och mellanmörkt trägolv
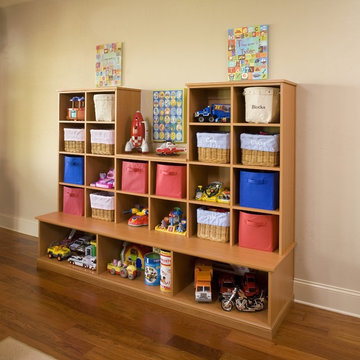
Bild på ett stort eklektiskt könsneutralt barnrum kombinerat med lekrum, med beige väggar, mellanmörkt trägolv och brunt golv
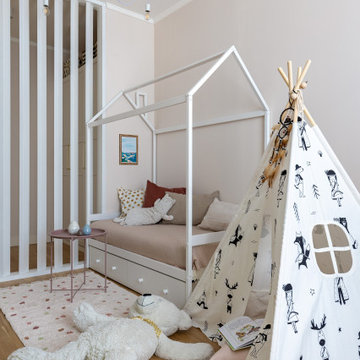
Детская комната с кроваткой-доминой и игровым шалашом.
Modern inredning av ett litet flickrum kombinerat med sovrum och för 4-10-åringar, med beige väggar, mellanmörkt trägolv och brunt golv
Modern inredning av ett litet flickrum kombinerat med sovrum och för 4-10-åringar, med beige väggar, mellanmörkt trägolv och brunt golv
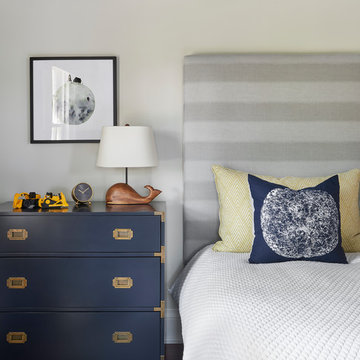
Stephani Buchman Photography
Bild på ett mellanstort vintage barnrum kombinerat med sovrum, med beige väggar, mellanmörkt trägolv och brunt golv
Bild på ett mellanstort vintage barnrum kombinerat med sovrum, med beige väggar, mellanmörkt trägolv och brunt golv
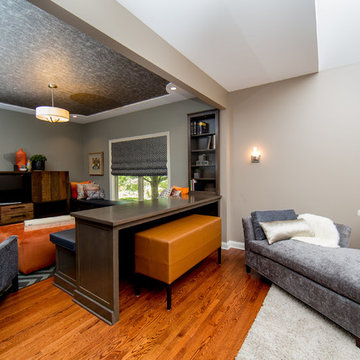
Kid's TV Room - Formal Living Room turned into a Kid's Area to Watch TV/Do Homework. Ceiling Wallcovering, Custom Built-in Bench Seating that Opens for Storage and also Features Integrated Desk and Shelving, TV Entertainment Unit, Square Orange Ottoman on Casters, Sofa Chair, Geometric Rug and Throw Pillows
Photo Credit: Robb Davidson Photography
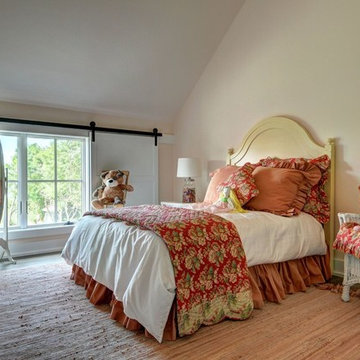
Guest Bedroom
Chris Foster Photography
Inspiration för stora lantliga flickrum kombinerat med sovrum, med mellanmörkt trägolv och beige väggar
Inspiration för stora lantliga flickrum kombinerat med sovrum, med mellanmörkt trägolv och beige väggar
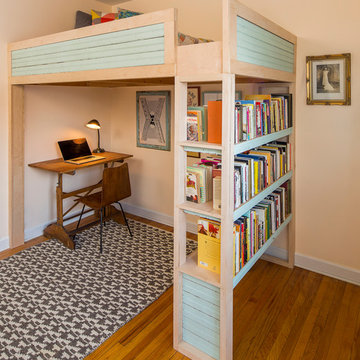
Idéer för ett klassiskt könsneutralt barnrum kombinerat med sovrum och för 4-10-åringar, med beige väggar och mellanmörkt trägolv
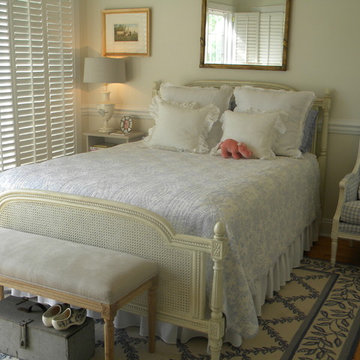
Muted colors in a very bright room make this simple room work for my little girl. It is a classic space that will work even when she is older!
Inspiration för ett eklektiskt flickrum kombinerat med sovrum och för 4-10-åringar, med beige väggar och mellanmörkt trägolv
Inspiration för ett eklektiskt flickrum kombinerat med sovrum och för 4-10-åringar, med beige väggar och mellanmörkt trägolv
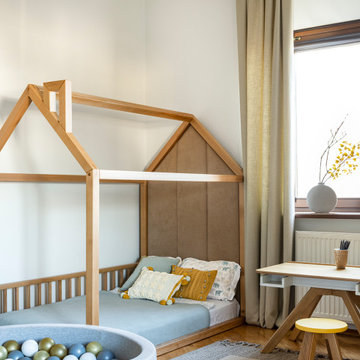
Мебель для детской выбрали с учетом теории Монтессори. Все из натурального бука, легкие безопасные конструкции.
Foto på ett stort funkis barnrum kombinerat med sovrum, med beige väggar, mellanmörkt trägolv och brunt golv
Foto på ett stort funkis barnrum kombinerat med sovrum, med beige väggar, mellanmörkt trägolv och brunt golv
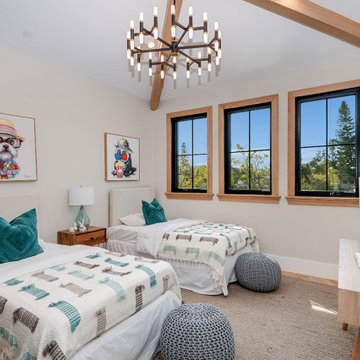
5,200 sq. ft new construction house, 5 bedrooms, 6 bathrooms, modern kitchen, master suite with private balcony, theater room and pool and more.
Inspiration för lantliga könsneutrala barnrum kombinerat med sovrum, med beige väggar, mellanmörkt trägolv och brunt golv
Inspiration för lantliga könsneutrala barnrum kombinerat med sovrum, med beige väggar, mellanmörkt trägolv och brunt golv
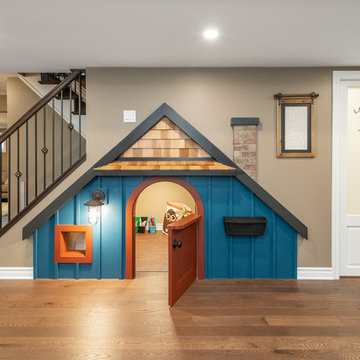
Under the stair, we created the world's most adorable playhouse, using the angled space under the stairs for a pint-sized playroom. The playhouse includes a chalkboard wall on the inside, cedar shakes and a brick chimney , and its very own mailbox - for very important correspondence to Grandma and Grandpa.
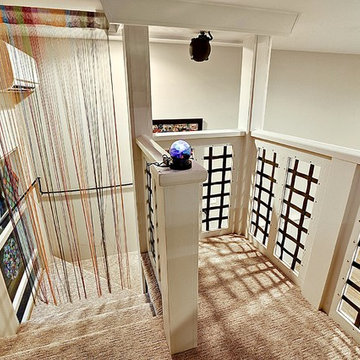
This is a sensory room built for a child that we recently worked with. This room allowed for them to have a safe and fun place to spend their time. Not only safe and fun, but beautiful! With a hideaway bunk, place to eat, place to watch TV, gaming stations, a bathroom, and anything you'd possibly need to have a blissful day.
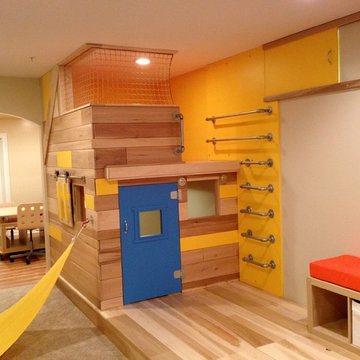
THEME The overall theme for this
space is a functional, family friendly
escape where time spent together
or alone is comfortable and exciting.
The integration of the work space,
clubhouse and family entertainment
area creates an environment that
brings the whole family together in
projects, recreation and relaxation.
Each element works harmoniously
together blending the creative and
functional into the perfect family
escape.
FOCUS The two-story clubhouse is
the focal point of the large space and
physically separates but blends the two
distinct rooms. The clubhouse has an
upper level loft overlooking the main
room and a lower enclosed space with
windows looking out into the playroom
and work room. There was a financial
focus for this creative space and the
use of many Ikea products helped to
keep the fabrication and build costs
within budget.
STORAGE Storage is abundant for this
family on the walls, in the cabinets and
even in the floor. The massive built in
cabinets are home to the television
and gaming consoles and the custom
designed peg walls create additional
shelving that can be continually
transformed to accommodate new or
shifting passions. The raised floor is
the base for the clubhouse and fort
but when pulled up, the flush mounted
floor pieces reveal large open storage
perfect for toys to be brushed into
hiding.
GROWTH The entire space is designed
to be fun and you never outgrow
fun. The clubhouse and loft will be a
focus for these boys for years and the
media area will draw the family to
this space whether they are watching
their favorite animated movie or
newest adventure series. The adjoining
workroom provides the perfect arts and
crafts area with moving storage table
and will be well suited for homework
and science fair projects.
SAFETY The desire to climb, jump,
run, and swing is encouraged in this
great space and the attention to detail
ensures that they will be safe. From
the strong cargo netting enclosing
the upper level of the clubhouse to
the added care taken with the lumber
to ensure a soft clean feel without
splintering and the extra wide borders
in the flush mounted floor storage, this
space is designed to provide this family
with a fun and safe space.
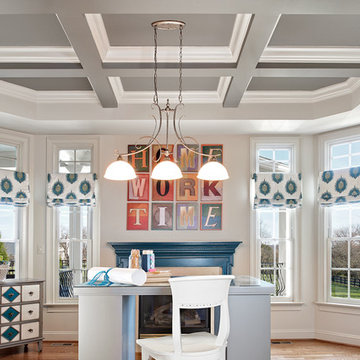
Meaux Photography
Idéer för stora vintage könsneutrala tonårsrum kombinerat med skrivbord, med beige väggar, mellanmörkt trägolv och brunt golv
Idéer för stora vintage könsneutrala tonårsrum kombinerat med skrivbord, med beige väggar, mellanmörkt trägolv och brunt golv
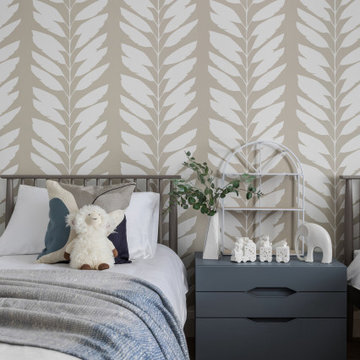
Idéer för att renovera ett stort funkis könsneutralt barnrum kombinerat med sovrum och för 4-10-åringar, med beige väggar och mellanmörkt trägolv
1 255 foton på barnrum, med beige väggar och mellanmörkt trägolv
9
