1 619 foton på barnrum, med beiget golv
Sortera efter:
Budget
Sortera efter:Populärt i dag
121 - 140 av 1 619 foton
Artikel 1 av 3
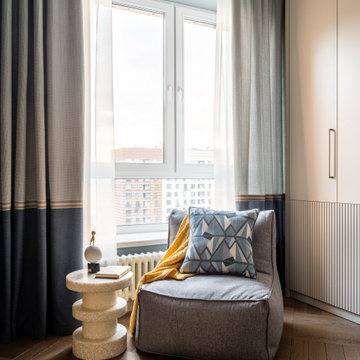
Foto på ett mellanstort vintage pojkrum kombinerat med sovrum och för 4-10-åringar, med blå väggar, mellanmörkt trägolv och beiget golv

Nestled at the top of the prestigious Enclave neighborhood established in 2006, this privately gated and architecturally rich Hacienda estate lacks nothing. Situated at the end of a cul-de-sac on nearly 4 acres and with approx 5,000 sqft of single story luxurious living, the estate boasts a Cabernet vineyard of 120+/- vines and manicured grounds.
Stroll to the top of what feels like your own private mountain and relax on the Koi pond deck, sink golf balls on the putting green, and soak in the sweeping vistas from the pergola. Stunning views of mountains, farms, cafe lights, an orchard of 43 mature fruit trees, 4 avocado trees, a large self-sustainable vegetable/herb garden and lush lawns. This is the entertainer’s estate you have dreamed of but could never find.
The newer infinity edge saltwater oversized pool/spa features PebbleTek surfaces, a custom waterfall, rock slide, dreamy deck jets, beach entry, and baja shelf –-all strategically positioned to capture the extensive views of the distant mountain ranges (at times snow-capped). A sleek cabana is flanked by Mediterranean columns, vaulted ceilings, stone fireplace & hearth, plus an outdoor spa-like bathroom w/travertine floors, frameless glass walkin shower + dual sinks.
Cook like a pro in the fully equipped outdoor kitchen featuring 3 granite islands consisting of a new built in gas BBQ grill, two outdoor sinks, gas cooktop, fridge, & service island w/patio bar.
Inside you will enjoy your chef’s kitchen with the GE Monogram 6 burner cooktop + grill, GE Mono dual ovens, newer SubZero Built-in Refrigeration system, substantial granite island w/seating, and endless views from all windows. Enjoy the luxury of a Butler’s Pantry plus an oversized walkin pantry, ideal for staying stocked and organized w/everyday essentials + entertainer’s supplies.
Inviting full size granite-clad wet bar is open to family room w/fireplace as well as the kitchen area with eat-in dining. An intentional front Parlor room is utilized as the perfect Piano Lounge, ideal for entertaining guests as they enter or as they enjoy a meal in the adjacent Dining Room. Efficiency at its finest! A mudroom hallway & workhorse laundry rm w/hookups for 2 washer/dryer sets. Dualpane windows, newer AC w/new ductwork, newer paint, plumbed for central vac, and security camera sys.
With plenty of natural light & mountain views, the master bed/bath rivals the amenities of any day spa. Marble clad finishes, include walkin frameless glass shower w/multi-showerheads + bench. Two walkin closets, soaking tub, W/C, and segregated dual sinks w/custom seated vanity. Total of 3 bedrooms in west wing + 2 bedrooms in east wing. Ensuite bathrooms & walkin closets in nearly each bedroom! Floorplan suitable for multi-generational living and/or caretaker quarters. Wheelchair accessible/RV Access + hookups. Park 10+ cars on paver driveway! 4 car direct & finished garage!
Ready for recreation in the comfort of your own home? Built in trampoline, sandpit + playset w/turf. Zoned for Horses w/equestrian trails, hiking in backyard, room for volleyball, basketball, soccer, and more. In addition to the putting green, property is located near Sunset Hills, WoodRanch & Moorpark Country Club Golf Courses. Near Presidential Library, Underwood Farms, beaches & easy FWY access. Ideally located near: 47mi to LAX, 6mi to Westlake Village, 5mi to T.O. Mall. Find peace and tranquility at 5018 Read Rd: Where the outdoor & indoor spaces feel more like a sanctuary and less like the outside world.
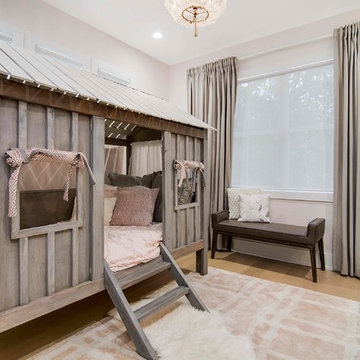
Idéer för ett stort maritimt flickrum kombinerat med sovrum och för 4-10-åringar, med rosa väggar, ljust trägolv och beiget golv
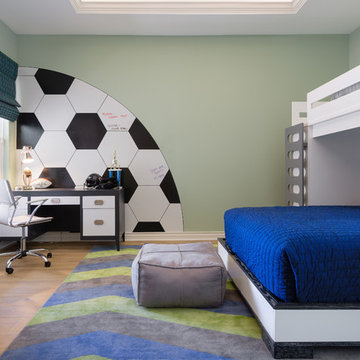
Chibi Moku
Inredning av ett klassiskt mellanstort könsneutralt tonårsrum kombinerat med sovrum, med gröna väggar, ljust trägolv och beiget golv
Inredning av ett klassiskt mellanstort könsneutralt tonårsrum kombinerat med sovrum, med gröna väggar, ljust trägolv och beiget golv
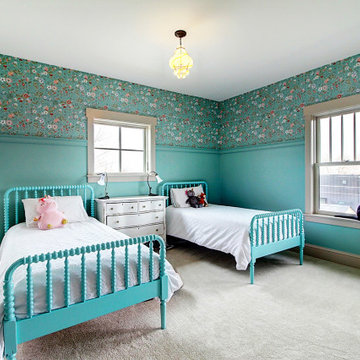
In addition to views, daylighting, and continuing the 1920s Craftsman style, flexibility is priority for this space so that it can grown with the children. This shared bedroom and its closets have been designed so that they can easily be bisected into two separate bedrooms should more autonomy ever be desired. Chandeliers with colorful striping were original to the home and fortunately not only match the wallpaper shown but also came as a set of two.
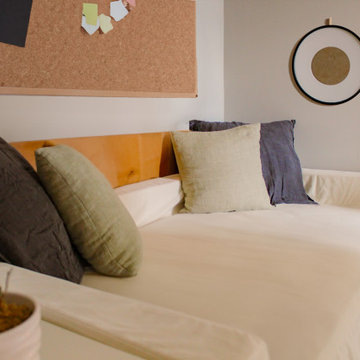
Nestled within the bustling heart of Manhattan's Seaport District, my latest project unfolded in the form of a kid's bedroom, reflecting both a playful spirit and thoughtful practicality. The client's love for travel and a shared vision for a space that grows with their child guided the creative process, transforming the room into a haven of warmth, comfort, and character.
The journey began with the selection of a twin-size daybed in off-white, a transitional piece that resonates with the room's flexibility. Perfect for lounging or sleepovers, this piece stands ready to evolve into a bed when the time is right. The side table, equipped with a handy charging port, offers the dual function of storage now and a nightstand later, reflecting the room's readiness to adapt to its occupant's changing needs.
Adding to the room's multifunctionality, the chosen console table can either grace the space in simplicity or rotate into an L-shaped desk. From craft time to study hours, it's a piece that speaks to the creativity and growth of the child. Paired with a velvet-upholstered chair, a fashionable yet unobtrusive addition, it brings a contrasting pop of color to balance the room's light palette.
The leather lounge chair and globe pouf introduce a casual feel, enhancing the room's welcoming ambiance. Inspired by the family's months-long travel experience, the global-themed pouf stands as a tangible reminder of adventures shared and the world waiting to be explored.
With the final touch of a well-positioned bookcase at the foot of the daybed sofa, organization and accessibility became part of the room's charm. The careful addition of lighting with gold, white, and rattan elements, along with a uniquely textured blue rug, brings the design together in a harmonious blend of style and personality.
This project, situated in one of New York's most vibrant neighborhoods, was more than just a room transformation; it was a labor of love. Building a space that can effortlessly transition with the child's growth, filled with memories and inspiration from family experiences, was a challenge embraced with enthusiasm. Their child's bedroom is not merely a room; it's a carefully curated environment where dreams take flight, comfort reigns, and the future holds endless possibilities.
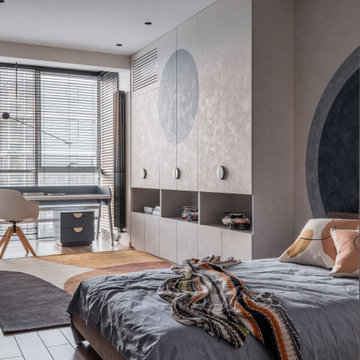
Чистый, лаконичный интерьер, с нестандартными объемными решениями и цветовыми акцентами по проекту дизайнеров из Краснодара, отвечает самым современным трендам в дизайне
История этого проекта не совсем обычна. Хозяева квартиры в Краснодаре – молодая семья с ребёнком. Только, встречи с дизайнерами и общение проходили только при участии главы семьи, так как покупка квартиры и сам процесс создания интерьера держались им в строгом секрете. «Наш заказчик хотел преподнести домочадцам роскошный сюрприз, поэтому семья не должна была ничего знать, - вспоминает Ярослав Алдошин. – При этом он максимально детально озвучил все свои предпочтения, что очень помогло нам при проектировании. Основной задачей стало создание лаконичного, технологичного пространства, с нестандартными объемными и конструктивными решениями. Никаких элементов классических стилей, все должно отвечать современным визуальным требованиям о дизайне».
Особенностью проекта стало объединение двух квартир площадью 73 и 58 кв. метров. У обоих квартир – хорошие исходные данные: панорамное остекление во всех жилых помещениях, минимальное количество несущих перегородок, высота 2,9 метра, расположение на 21 этаже, что обусловило великолепную изоляцию – комнаты буквально залиты светом. Из минусов: маленькая ванная и очень узкая, вытянутая хозяйская спальня. Для семейного времяпрепровождения дизайнеры организовали объединенную зону гостиной-кухни с большим кухонным островом, увеличили площадь ванной комнаты за счёт нежилой площади, тем самым получив дополнительное пространство для размещения большой душевой и ванны, а также предусмотрели детскую комнату. Недостатки спальни исправили с помощью расстановки мебели (кровать установили по длине комнаты, изголовьем к окну) и переносом стены глубь соседней детской. Благодаря этому, в помещении удалось получить комфортную, хорошо освещенную рабочую зону с полноценным письменным столом, а также установить системы хранения и макияжный столик. При выходе из спален ближайшее помещение — вместительная гардеробная (в ней хранится основной объем вещей), что очень удобно в плане эргономики: хозяевам не нужно метаться по квартире в поисках нужных вещей, на это уходит минимум времени. К слову, алгоритмы передвижения по квартире спроектированы так, что все пути жильцов ведут в гостиную, где каждый сможет заняться своими любимыми делами, от просмотра ТВ до кулинарных поединков и отдыха у камина с книгой в руках».
Интерьер построен на контрасте тёплых и холодных цветов, фактур и паттернов. Это создает необходимую динамику и наполняет пространство его смыслами. «Главной нашей задачей было создание тактильного контраста материалов, в котором современный человек нуждается не меньше, чем в цветовом и тональном разнообразии, - объясняет Ярослав, - Так, в общественной зоне мы использовали природные паттерны теплого дерева и холодного камня, нанесённые на крупноформатный керамгранит. «Местом встреч» выступает яркий, красного цвета кухонный остров. Красный цвет выбран не случайно! Василий Кандинский описывал красный как цвет, который производит впечатление почти необъятной мощи. Таким образом мы хотели подчеркнуть характер владельцев квартиры - успешных и сильных духом людей. Остров – главная точка притяжения этого пространства, соседствует с большим диваном из матового приятного на ощупь велюра, изготовленного по нашим эскизам. Обязательным условием было наличие камина в гостиной. Мы выбрали камин на биотопливе, который встроен в инсталляцию, отделанную фактурным кермогранитом и перетекающею в ТВ-зону, декорированную уже гладким керамогранитом. Световые сценарии продуманы, исходя из назначения каждой зоны. Мы предусмотрели разные типы осветительных приборов: технический потолочный свет, направленные светильники, мягкие подсветки в виде бра, торшеров и настольных светильников, создающих обволакивающую атмосферу и интересные световые акценты».
Фрагмент гостиной. «Мы не привыкли сильно ориентироваться на моду, ведь она быстро меняется, а хороший интерьер должен быть актуален долгие годы, без этого весь его смысл исчезает, - замечает Елена, - Поэтому работаем на нюансах, на правильном построении колористического решения, светового сценария, очень любим использовать тактильные контрасты. Все это (даже по результатам научных исследований) помогает комфортно находиться в интерьере долгое время и получать от этого удовольствие». Вазы ручной работы. На стене – часы Menu Norm
Центральный элемент интерьера — это, конечно же, большой кухонный остров красного оттенка, с консольным вылетом столешницы – центр притяжения и самое «тусовочное» место квартиры, где можно встречаться с родными после рабочего дня, проводить кулинарные поединки, устраивать шумные вечеринки или просто завтракать каждое утро. Диван изготовлен на заказ. На полу – керамогранит Colorker
Общий вид гостиной. Кухня изготовлена по эскизам авторов проекта. Обеденный стол и стулья AM.PM, La Redoute. Барные стулья, Normann Copenhagen. Подвесной светильник, SWG. Ковёр, Kover.ru
Портал камина облицован керамогранитом Porcelanosa, на полу в ТВ-зоне – керамогранитом URBATEK, кресло Saba Italia, торшер Artemide, каминная топка — салон Арт-Рум.
Коридор дизайнеры оформили как миниатюрную картинную галерею, ведь особое место в интерьере всей квартиры занимает искусство! «Для владельцев - это совершенно новый опыт, и они с большим удовольствием позволили нам наполнить пространство картинами, - отмечает Елена Алдошина, - Кроме того, мы предусмотрели дополнительные места для новых полотен, расположив в местах стыка потолка и стен специальные крепления для подвесов картин. Это избавит в будущем от сверления поверхностей, картины можно будет передвигать без ущерба для стен. Все картины, находящиеся в интерьере — работы Сергея Яшина».
В ванной комнате установлена умная стеклянная перегородка, которая изменяется от прозрачной к полностью непрозрачной
Особого внимания в спальне заслуживает тумба-изголовье кровати в виде инсталляции из цветного глубоко-синего стекла, за которой находится хорошо освещённая рабочая зона с письменным столом. «Прозрачный лист стекла установлен в тумбу-изголовье, отделанной декоративной штукатуркой, - объясняет Ярослав, - Внутрь изголовья мы заложили электрические выводы для подключения прикроватных светильников, чтобы все провода были спрятаны и не портили общую картину. Таким образом изголовье кровати и его стеклянная инсталляция стали самыми технически сложными элементами этого пространства». Синее кресло, Sits Mokka. Рабочее кресло, Zuiver Nikki. На столе – вазы LSA International. Светильники, ЦЕНТРСВЕТ. Прикроватные светильники, Artemide
Ванная комната. В качестве особого декоративного и конструктивного приёма выступает перегородка из smart-стекла. Таким образом, при желании можно «впустить» интерьер гостиной в ванную комнату и наоборот. По словам дизайнеров, все гости приходят в восторг при ее виде. Душевая перегородка выполнена из цветного стекла синего оттенка и в сочетании с плиткой в душевой с эффектом «кривого зеркала» образует броскую световую, цветовую и рельефную композицию. Лепной декор, Orac Décor. Керамогранит, Mirage (стены), Venis (душевая).
Детская комната. Мебель изготовлена на заказ. Бра, подвесной светильник, GROK
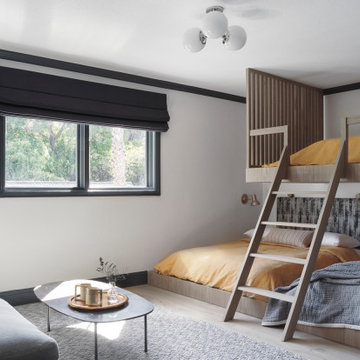
Idéer för ett stort modernt könsneutralt tonårsrum kombinerat med sovrum, med vita väggar, ljust trägolv och beiget golv
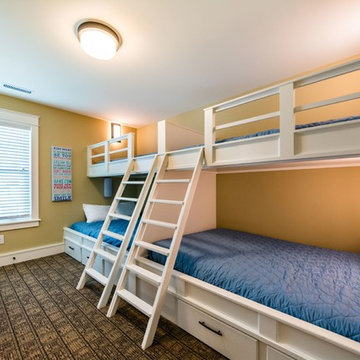
Inspiration för ett mellanstort vintage könsneutralt barnrum kombinerat med sovrum och för 4-10-åringar, med beige väggar, heltäckningsmatta och beiget golv
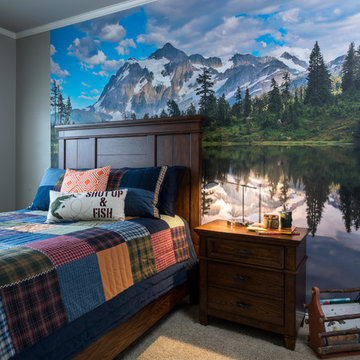
This boy’s room is fun and reflects his personality of the outdoors. We used a custom landscape mural for the accent wall behind the bed. We used gray, navy, orange, and green in the room with bedding, walls colors, wall décor and accessories. Furniture was kept to a minimum.
Michael Hunter Photography

Design, Fabrication, Install & Photography By MacLaren Kitchen and Bath
Designer: Mary Skurecki
Wet Bar: Mouser/Centra Cabinetry with full overlay, Reno door/drawer style with Carbide paint. Caesarstone Pebble Quartz Countertops with eased edge detail (By MacLaren).
TV Area: Mouser/Centra Cabinetry with full overlay, Orleans door style with Carbide paint. Shelving, drawers, and wood top to match the cabinetry with custom crown and base moulding.
Guest Room/Bath: Mouser/Centra Cabinetry with flush inset, Reno Style doors with Maple wood in Bedrock Stain. Custom vanity base in Full Overlay, Reno Style Drawer in Matching Maple with Bedrock Stain. Vanity Countertop is Everest Quartzite.
Bench Area: Mouser/Centra Cabinetry with flush inset, Reno Style doors/drawers with Carbide paint. Custom wood top to match base moulding and benches.
Toy Storage Area: Mouser/Centra Cabinetry with full overlay, Reno door style with Carbide paint. Open drawer storage with roll-out trays and custom floating shelves and base moulding.
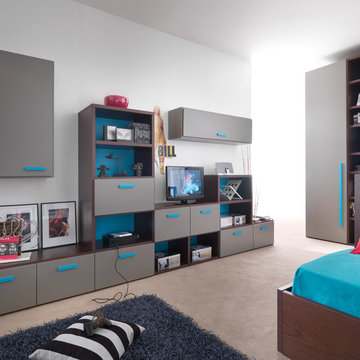
Idéer för att renovera ett stort funkis barnrum kombinerat med sovrum, med vita väggar, heltäckningsmatta och beiget golv
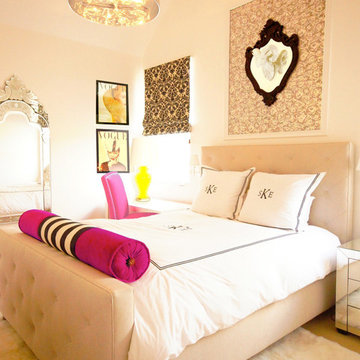
Idéer för att renovera ett mellanstort vintage barnrum kombinerat med sovrum, med beige väggar, heltäckningsmatta och beiget golv
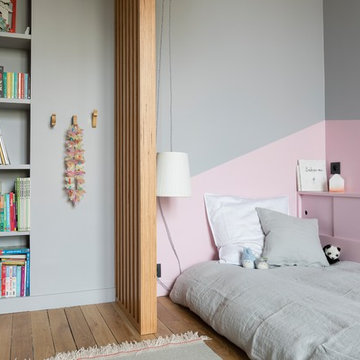
Bild på ett stort skandinaviskt flickrum kombinerat med sovrum och för 4-10-åringar, med grå väggar, ljust trägolv och beiget golv
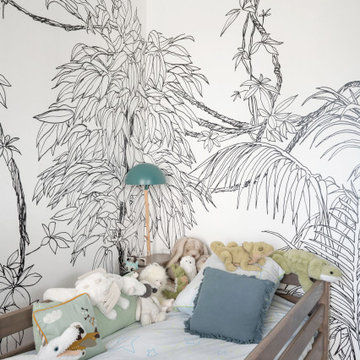
Vue de la 1ere chambre.
Tapisserie panoramique jungle noir et blanc, modèle " Blanca " : KOMAR PRODUCTS.
Suspension " Colombe " : RM COUDERT.
Peluches : JELLYCAT
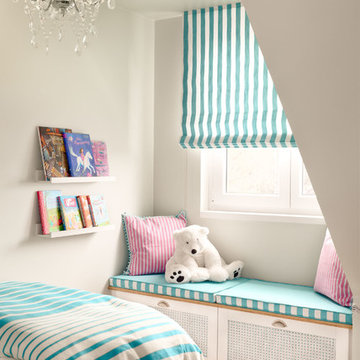
Vor dem Fenster eine Sitzbank für die Nachmittagslektüre. Sitzkissen mit Anti-Rutsch-Unterlage unten. Große Schubladen für die Aufbewahrung von Spielzeugen. Wandfarbe Pale Powder von Farrow & Ball. Möbel- und Kissen Design von Mehringer & Sartori.
Foto: Andreas Jekic
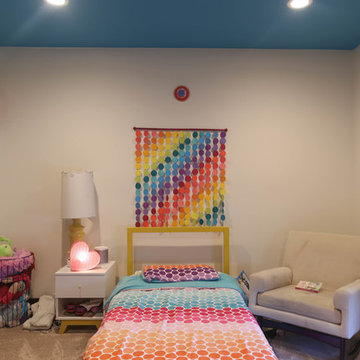
Idéer för ett stort klassiskt flickrum kombinerat med sovrum och för 4-10-åringar, med flerfärgade väggar, heltäckningsmatta och beiget golv
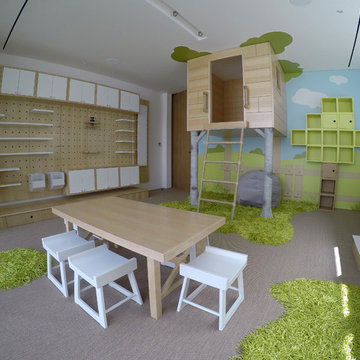
Contemporary Clubhouse
Bringing the outdoors inside for a bright and colorful indoor playroom perfect for playtime, arts and crafts or schoolwork.
Theme:
The theme for this inviting and playful space is a creative take on a functional playroom blending the contemporary and functional base of the room with the playful and creative spirit that will engage these lucky children.
Focus:
The playroom centers on an amazing lofted clubhouse perched against a custom painted pasture and perched on makeshift trees boasting the perfect place for creative adventures or quiet reading and setting the inviting feel for the entire room. The creative and playful feeling is expanded throughout the space with bright green patches of shag carpet invoking the feel of the pasture continuing off the wall and through the room. The space is then flanked with more contemporary and functional elements perfect for children ages 2-12 offering endless hours of play.
Storage:
This playroom offers storage options on every wall, in every corner and even on the floor. The myWall storage and entertainment unit offers countless storage options and configurations along the main wall with open shelving, hanging buckets, closed shelves and pegs, anything you want to store or hang can find a home. Even the floor under the myWall panel is a custom floordrobe perfect for all those small floor toys or blankets. The pasture wall has a shelving unit cloaked as another tree in the field offering opened and closed cubbies for books or toys. The sink and craft area offers a home to all the kids craft supplies nestled right into the countertop with colorful containers and buckets.
Growth:
While this playroom provides fun and creative options for children from 2-12 it can adapt and grow with this family as their children grow and their interests or needs change. The myWall system is developed to offer easy and immediate customization with simple adjustments every element of the wall can be moved offering endless possibilities. The full myWall structure can be moved along with the family if necessary. The sink offers steps for the small children but as they grow they can be removed.
Safety:
The playroom is designed to keep the main space open to allow for creative and safe playtime without obstacles. The myWall system uses a custom locking mechanism to ensure that all elements are securely locked into place not to fall or become loose from wear. Custom cushioned floor rugs offer another level of safety and comfort to the little ones playing on the floor.
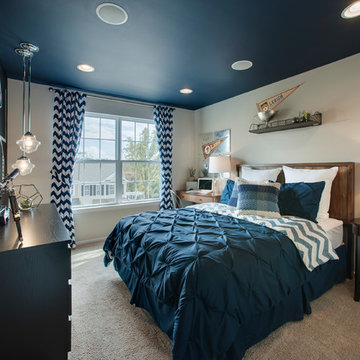
The Bedroom features a large space, great for a kids room or for guest room.
Inspiration för ett mellanstort vintage barnrum kombinerat med sovrum, med heltäckningsmatta, beiget golv och flerfärgade väggar
Inspiration för ett mellanstort vintage barnrum kombinerat med sovrum, med heltäckningsmatta, beiget golv och flerfärgade väggar
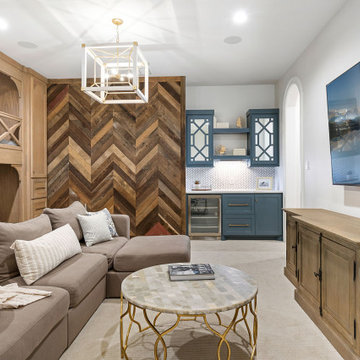
Inredning av ett stort barnrum kombinerat med sovrum, med vita väggar, heltäckningsmatta och beiget golv
1 619 foton på barnrum, med beiget golv
7