474 foton på barnrum, med betonggolv
Sortera efter:
Budget
Sortera efter:Populärt i dag
1 - 20 av 474 foton
Artikel 1 av 2
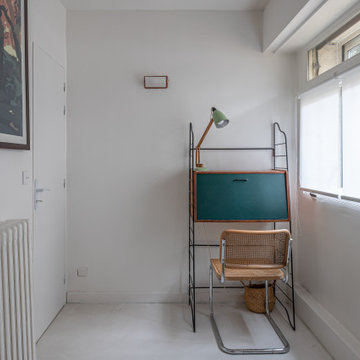
Projet livré fin novembre 2022, budget tout compris 100 000 € : un appartement de vieille dame chic avec seulement deux chambres et des prestations datées, à transformer en appartement familial de trois chambres, moderne et dans l'esprit Wabi-sabi : épuré, fonctionnel, minimaliste, avec des matières naturelles, de beaux meubles en bois anciens ou faits à la main et sur mesure dans des essences nobles, et des objets soigneusement sélectionnés eux aussi pour rappeler la nature et l'artisanat mais aussi le chic classique des ambiances méditerranéennes de l'Antiquité qu'affectionnent les nouveaux propriétaires.
La salle de bain a été réduite pour créer une cuisine ouverte sur la pièce de vie, on a donc supprimé la baignoire existante et déplacé les cloisons pour insérer une cuisine minimaliste mais très design et fonctionnelle ; de l'autre côté de la salle de bain une cloison a été repoussée pour gagner la place d'une très grande douche à l'italienne. Enfin, l'ancienne cuisine a été transformée en chambre avec dressing (à la place de l'ancien garde manger), tandis qu'une des chambres a pris des airs de suite parentale, grâce à une grande baignoire d'angle qui appelle à la relaxation.
Côté matières : du noyer pour les placards sur mesure de la cuisine qui se prolongent dans la salle à manger (avec une partie vestibule / manteaux et chaussures, une partie vaisselier, et une partie bibliothèque).
On a conservé et restauré le marbre rose existant dans la grande pièce de réception, ce qui a grandement contribué à guider les autres choix déco ; ailleurs, les moquettes et carrelages datés beiges ou bordeaux ont été enlevés et remplacés par du béton ciré blanc coco milk de chez Mercadier. Dans la salle de bain il est même monté aux murs dans la douche !
Pour réchauffer tout cela : de la laine bouclette, des tapis moelleux ou à l'esprit maison de vanaces, des fibres naturelles, du lin, de la gaze de coton, des tapisseries soixante huitardes chinées, des lampes vintage, et un esprit revendiqué "Mad men" mêlé à des vibrations douces de finca ou de maison grecque dans les Cyclades...
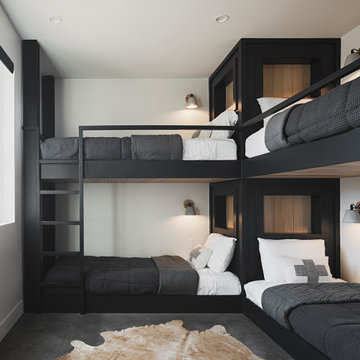
Photo by Roehner + Ryan
Idéer för ett lantligt barnrum, med vita väggar, betonggolv och grått golv
Idéer för ett lantligt barnrum, med vita väggar, betonggolv och grått golv

Idéer för ett rustikt könsneutralt barnrum kombinerat med sovrum och för 4-10-åringar, med vita väggar, betonggolv och grått golv

The clear-alder scheme in the bunk room, including copious storage, was designed by Shamburger Architectural Group, constructed by Duane Scholz (Scholz Home Works) with independent contractor Lynden Steiner, and milled and refinished by Liberty Wood Products.

Mountain Peek is a custom residence located within the Yellowstone Club in Big Sky, Montana. The layout of the home was heavily influenced by the site. Instead of building up vertically the floor plan reaches out horizontally with slight elevations between different spaces. This allowed for beautiful views from every space and also gave us the ability to play with roof heights for each individual space. Natural stone and rustic wood are accented by steal beams and metal work throughout the home.
(photos by Whitney Kamman)
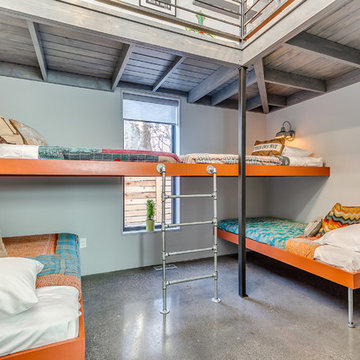
Custom built in bunk beds accommodate many children while providing space needed.
OK Real Estate Photography
Idéer för ett modernt könsneutralt barnrum kombinerat med sovrum, med grå väggar, betonggolv och grått golv
Idéer för ett modernt könsneutralt barnrum kombinerat med sovrum, med grå väggar, betonggolv och grått golv
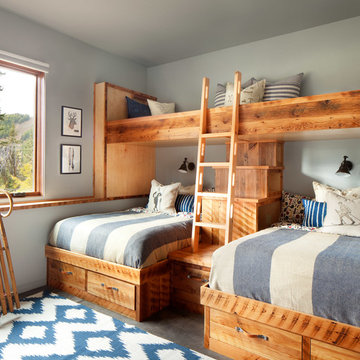
Modern ski chalet with walls of windows to enjoy the mountainous view provided of this ski-in ski-out property. Formal and casual living room areas allow for flexible entertaining.
Construction - Bear Mountain Builders
Interiors - Hunter & Company
Photos - Gibeon Photography
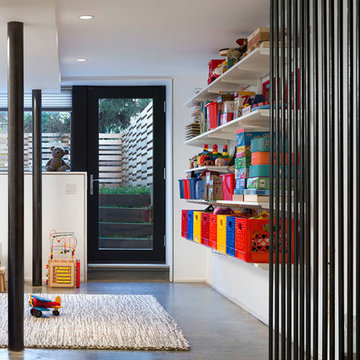
www.esto.com/vecerka
Inspiration för ett funkis barnrum kombinerat med lekrum, med betonggolv och vita väggar
Inspiration för ett funkis barnrum kombinerat med lekrum, med betonggolv och vita väggar

Martha O’Hara Interiors, Interior Design and Photo Styling | City Homes, Builder | Troy Thies, Photography | Please Note: All “related,” “similar,” and “sponsored” products tagged or listed by Houzz are not actual products pictured. They have not been approved by Martha O’Hara Interiors nor any of the professionals credited. For info about our work: design@oharainteriors.com
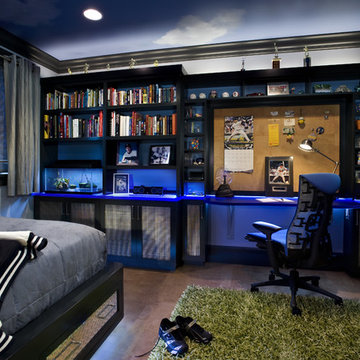
Yankees fan bedroom: view toward desk. Complete remodel of bedroom included custom built-ins with uplit Chroma countertops, Cascade Coil Drapery on closet door, cork flooring and kickplate drawer front beneath bed.
Photo by Bernard Andre
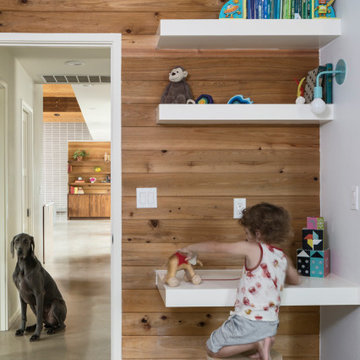
Foto på ett retro barnrum för 4-10-åringar, med vita väggar, betonggolv och grått golv
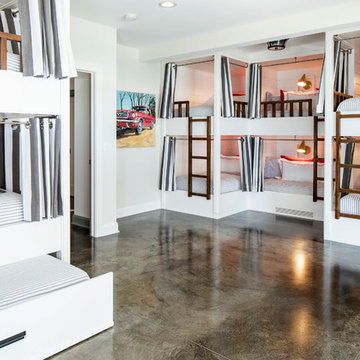
Custom white grommet bunk beds model white gray bedding, a trundle feature and striped curtains. A wooden ladder offers a natural finish to the bedroom decor around shiplap bunk bed trim. Light gray walls in Benjamin Moore Classic Gray compliment the surrounding color theme while red pillows offer a pop of contrast contributing to a nautical vibe. Polished concrete floors add an industrial feature to this open bedroom space.
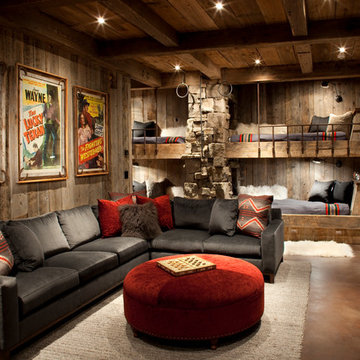
Inspiration för mellanstora rustika könsneutrala tonårsrum kombinerat med sovrum, med bruna väggar, betonggolv och brunt golv
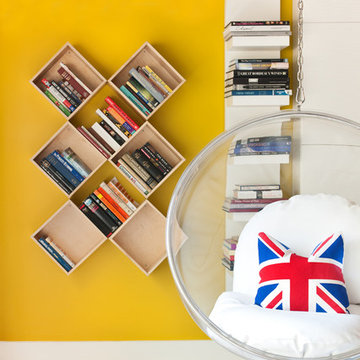
Deborah Triplett Photography
Idéer för ett modernt könsneutralt tonårsrum kombinerat med lekrum, med gula väggar och betonggolv
Idéer för ett modernt könsneutralt tonårsrum kombinerat med lekrum, med gula väggar och betonggolv
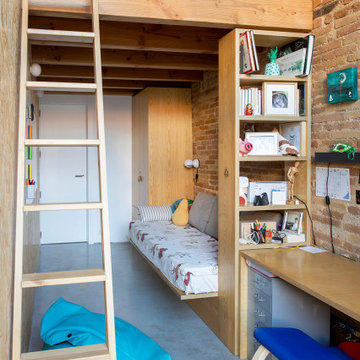
Bild på ett mellanstort industriellt barnrum kombinerat med sovrum, med röda väggar, betonggolv och blått golv
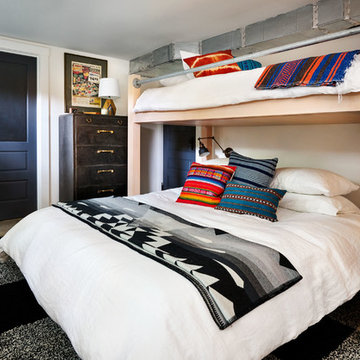
Blackstone Edge
Inredning av ett industriellt könsneutralt barnrum kombinerat med sovrum, med vita väggar, betonggolv och grått golv
Inredning av ett industriellt könsneutralt barnrum kombinerat med sovrum, med vita väggar, betonggolv och grått golv
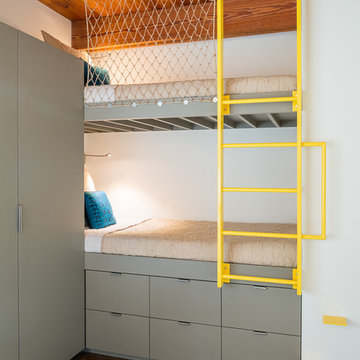
Mark Menjivar
Modern inredning av ett könsneutralt barnrum kombinerat med sovrum och för 4-10-åringar, med vita väggar, betonggolv och brunt golv
Modern inredning av ett könsneutralt barnrum kombinerat med sovrum och för 4-10-åringar, med vita väggar, betonggolv och brunt golv
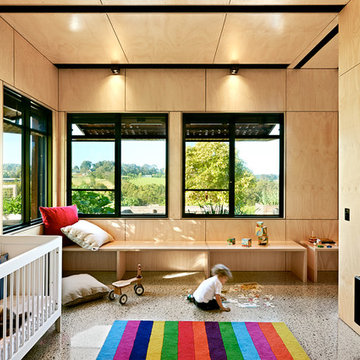
Kids' playroom and bedroom. Photography by Emma Cross
Inredning av ett modernt stort könsneutralt småbarnsrum kombinerat med lekrum, med betonggolv
Inredning av ett modernt stort könsneutralt småbarnsrum kombinerat med lekrum, med betonggolv
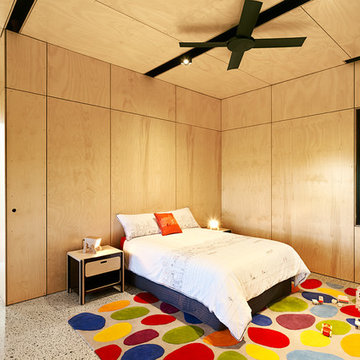
Bedroom. Photography by Emma Cross
Bild på ett stort funkis könsneutralt småbarnsrum kombinerat med sovrum, med beige väggar och betonggolv
Bild på ett stort funkis könsneutralt småbarnsrum kombinerat med sovrum, med beige väggar och betonggolv
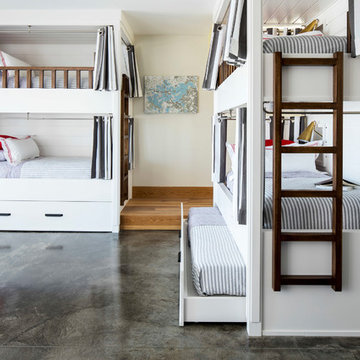
Custom white grommet bunk beds model white gray bedding, a trundle feature and striped curtains. A wooden ladder offers a natural finish to the bedroom decor around shiplap bunk bed trim. Light gray walls in Benjamin Moore Classic Gray compliment the surrounding color theme while red pillows offer a pop of contrast contributing to a nautical vibe. Polished concrete floors add an industrial feature to this open bedroom space.
474 foton på barnrum, med betonggolv
1