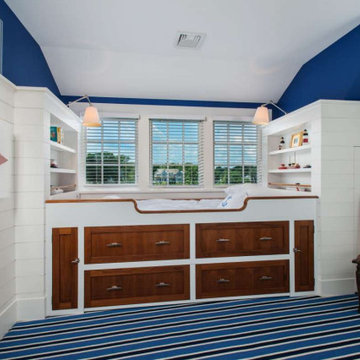2 143 foton på barnrum, med blå väggar och heltäckningsmatta
Sortera efter:
Budget
Sortera efter:Populärt i dag
301 - 320 av 2 143 foton
Artikel 1 av 3
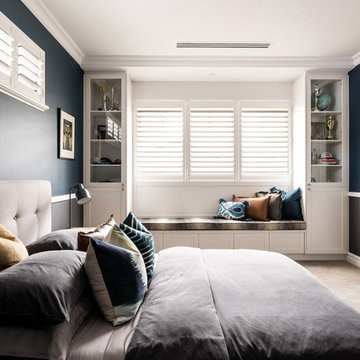
Idéer för att renovera ett vintage barnrum, med blå väggar, heltäckningsmatta och beiget golv
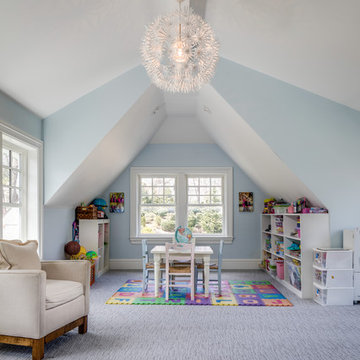
Inspiration för ett mellanstort vintage könsneutralt barnrum kombinerat med lekrum och för 4-10-åringar, med blå väggar, heltäckningsmatta och grått golv
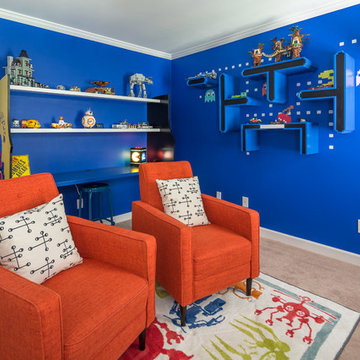
In this project we transformed a traditional style house into a modern, funky, and colorful home. By using different colors and patterns, mixing textures, and using unique design elements, these spaces portray a fun family lifestyle.
Photo Credit: Bob Fortner
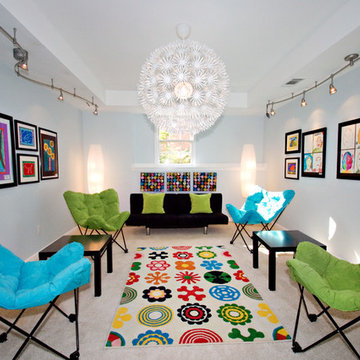
Inspiration för ett mellanstort vintage barnrum kombinerat med lekrum, med blå väggar och heltäckningsmatta
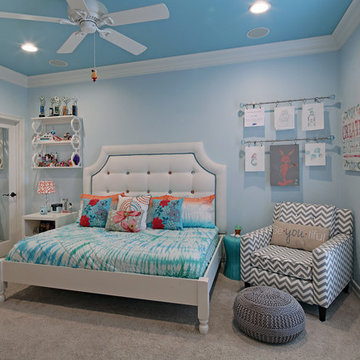
Bright and cheery describes this budding young artist's bedroom. A mix of patterns in shades of blue-green, canteloupe and gray create a lively retreat. The soft blue walls provide a calm background, while the sky blue ceiling adds just the right punch. Photo by Jeri Koegel.
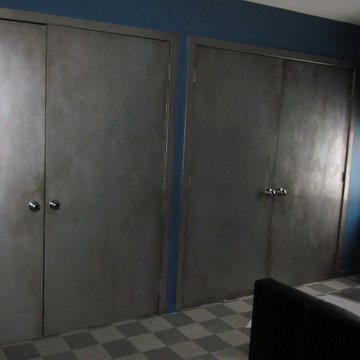
A Livingston, NJ teenage boy's room showcases this closet door detail where a unique and unusual aged industrial pewter metallic treatment is applied for a more modern look by the amazing artists of AH & Co. out of Montclair, NJ.
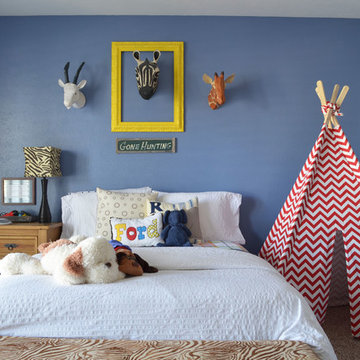
Photo: Sarah Greenman © 2014 Houzz
Idéer för vintage pojkrum kombinerat med sovrum och för 4-10-åringar, med blå väggar och heltäckningsmatta
Idéer för vintage pojkrum kombinerat med sovrum och för 4-10-åringar, med blå väggar och heltäckningsmatta
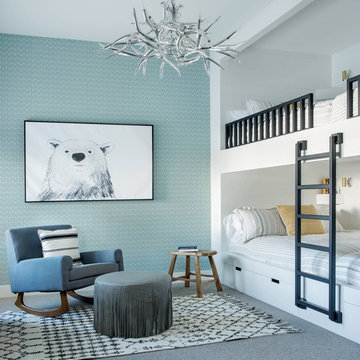
Rustik inredning av ett könsneutralt barnrum kombinerat med sovrum och för 4-10-åringar, med blå väggar, heltäckningsmatta och grått golv
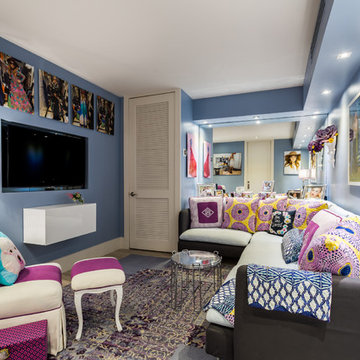
Alain Alminana | www.aarphoto.com
Idéer för ett stort eklektiskt barnrum kombinerat med lekrum, med blå väggar, heltäckningsmatta och flerfärgat golv
Idéer för ett stort eklektiskt barnrum kombinerat med lekrum, med blå väggar, heltäckningsmatta och flerfärgat golv
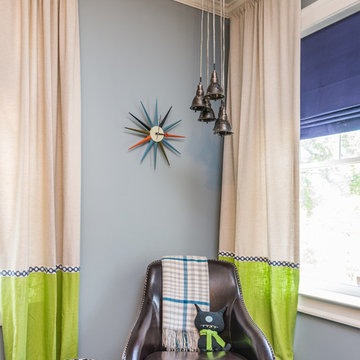
Inspiration för ett mellanstort vintage barnrum kombinerat med sovrum, med blå väggar, heltäckningsmatta och blått golv
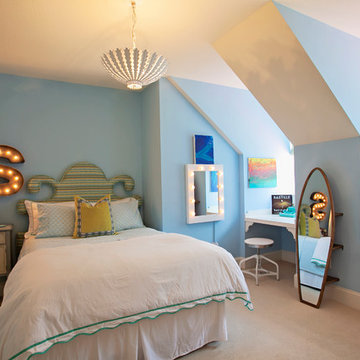
Abby Caroline Photography
Maritim inredning av ett stort barnrum kombinerat med sovrum, med blå väggar och heltäckningsmatta
Maritim inredning av ett stort barnrum kombinerat med sovrum, med blå väggar och heltäckningsmatta
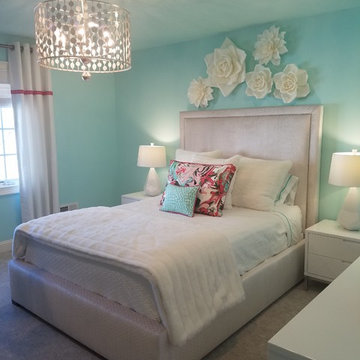
Idéer för mellanstora eklektiska barnrum kombinerat med sovrum, med blå väggar och heltäckningsmatta
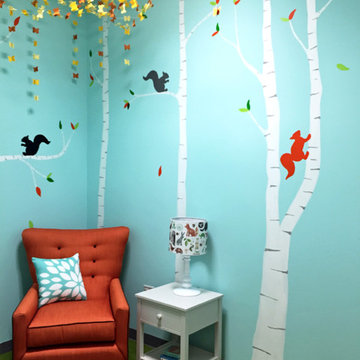
Children’s waiting room interior design project at Princeton University. I was beyond thrilled when contacted by a team of scientists ( psychologists and neurologists ) at Princeton University. This group of professors and graduate students from the Turk-Brown Laboratory are conducting research on the infant’s brain by using functional magnetic resonance imaging (or fMRI), to see how they learn, remember and think. My job was to turn a tiny 7’x10′ windowless study room into an inviting but not too “clinical” waiting room for the mothers or fathers and siblings of the babies being studied.
We needed to ensure a comfortable place for parents to rock and feed their babies while waiting their turn to go back to the laboratory, as well as a place to change the babies if needed. We wanted to stock some shelves with good books and while the room looks complete, we’re still sourcing something interactive to mount to the wall to help entertain toddlers who want something more active than reading or building blocks.
Since there are no windows, I wanted to bring the outdoors inside. Princeton University‘s colors are orange, gray and black and the history behind those colors is very interesting. It seems there are a lot of squirrels on campus and these colors were selected for the three colors of squirrels often seem scampering around the university grounds. The orange squirrels are now extinct, but the gray and black squirrels are abundant, as I found when touring the campus with my son on installation day. Therefore we wanted to reflect this history in the room and decided to paint silhouettes of squirrels in these three colors throughout the room.
While the ceilings are 10′ high in this tiny room, they’re very drab and boring. Given that it’s a drop ceiling, we can’t paint it a fun color as I typically do in my nurseries and kids’ rooms. To distract from the ugly ceiling, I contacted My Custom Creation through their Etsy shop and commissioned them to create a custom butterfly mobile to suspend from the ceiling to create a swath of butterflies moving across the room. Their customer service was impeccable and the end product was exactly what we wanted!
The flooring in the space was simply coated concrete so I decided to use Flor carpet tiles to give it warmth and a grass-like appeal. These tiles are super easy to install and can easily be removed without any residual on the floor. I’ll be using them more often for sure!
See more photos of our commercial interior design job below and contact us if you need a unique space designed for children. We don’t just design nurseries and bedrooms! We’re game for anything!
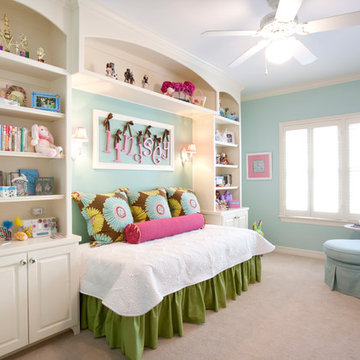
Julie Soefer
Inspiration för ett stort vintage flickrum kombinerat med sovrum och för 4-10-åringar, med blå väggar och heltäckningsmatta
Inspiration för ett stort vintage flickrum kombinerat med sovrum och för 4-10-åringar, med blå väggar och heltäckningsmatta
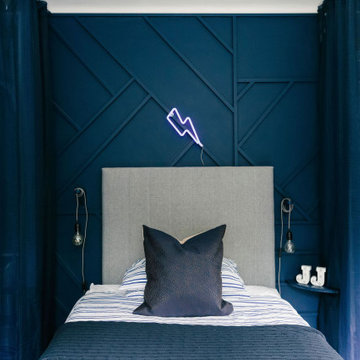
Our designer Tracey has created a brilliant bedroom for her teenage boy. We love the geometric panelling framed by perfectly positioned curtains that hide the mountain loads of storage needed in this space.
We also have to admire the little personal touches like the JJ ornaments and the lightning neon sign. ⚡️
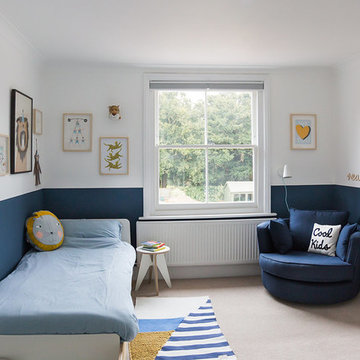
Siobhan H Photography
Idéer för att renovera ett mellanstort skandinaviskt pojkrum kombinerat med sovrum och för 4-10-åringar, med blå väggar, heltäckningsmatta och beiget golv
Idéer för att renovera ett mellanstort skandinaviskt pojkrum kombinerat med sovrum och för 4-10-åringar, med blå väggar, heltäckningsmatta och beiget golv
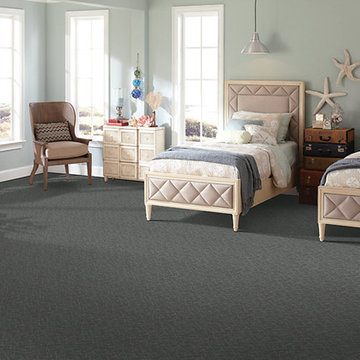
Idéer för ett stort maritimt könsneutralt tonårsrum kombinerat med sovrum, med blå väggar och heltäckningsmatta
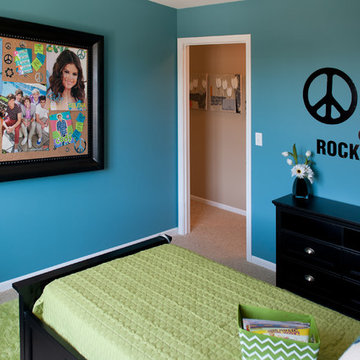
Beautiful, bold colors reflect the traditional elegance of black wood bedroom furniture. A mix of vivid prints and bold wall decals turn this bedroom into the ultimate girls room.
Collective Image Photography
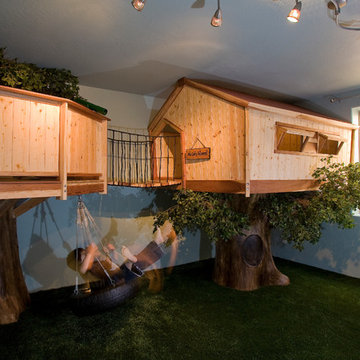
Foto på ett mellanstort vintage pojkrum kombinerat med sovrum och för 4-10-åringar, med blå väggar och heltäckningsmatta
2 143 foton på barnrum, med blå väggar och heltäckningsmatta
16
