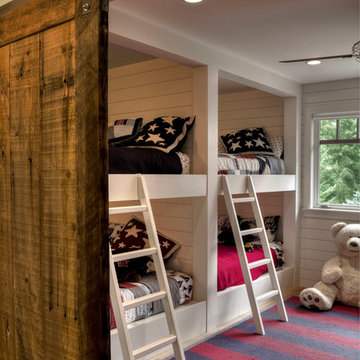23 781 foton på barnrum, med blå väggar och vita väggar
Sortera efter:
Budget
Sortera efter:Populärt i dag
201 - 220 av 23 781 foton
Artikel 1 av 3
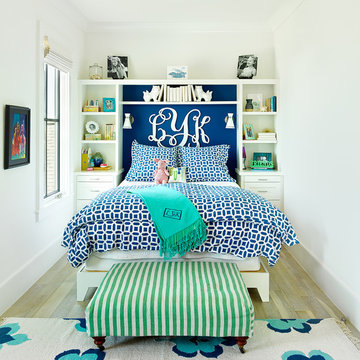
Inspiration för maritima flickrum kombinerat med sovrum, med vita väggar och ljust trägolv
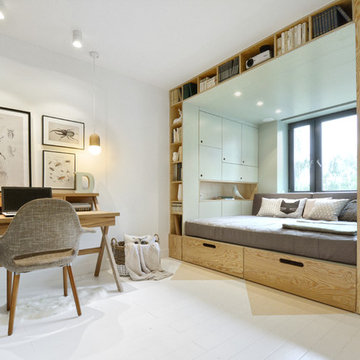
Bild på ett litet funkis könsneutralt tonårsrum kombinerat med sovrum, med vita väggar, målat trägolv och vitt golv
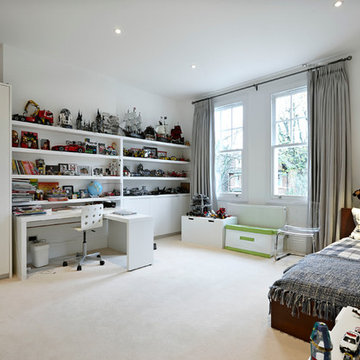
Sebastian Paszek and Christina Bull
Bild på ett stort funkis pojkrum kombinerat med sovrum och för 4-10-åringar, med vita väggar och heltäckningsmatta
Bild på ett stort funkis pojkrum kombinerat med sovrum och för 4-10-åringar, med vita väggar och heltäckningsmatta
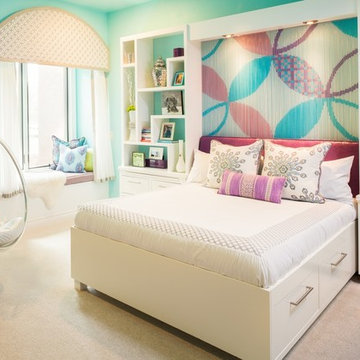
Chain art wall accent add an unexpected chic to this tween space.
The bed designed for storage and classic detailing will keep it current as the years pass. Bright and fun- the perfect retreat for this big-sis.
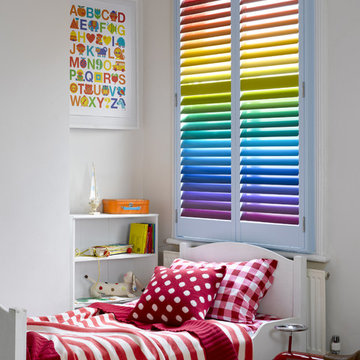
Inredning av ett modernt mellanstort könsneutralt barnrum kombinerat med sovrum, med vita väggar och heltäckningsmatta
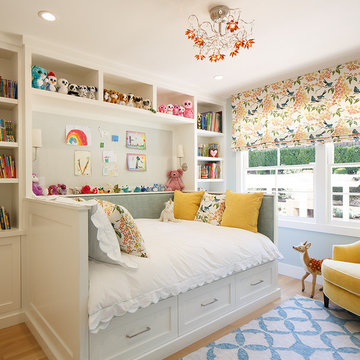
Eric Rorer
Inspiration för ett litet vintage flickrum kombinerat med sovrum och för 4-10-åringar, med blå väggar, ljust trägolv och brunt golv
Inspiration för ett litet vintage flickrum kombinerat med sovrum och för 4-10-åringar, med blå väggar, ljust trägolv och brunt golv

I was hired by the parents of a soon-to-be teenage girl turning 13 years-old. They wanted to remodel her bedroom from a young girls room to a teenage room. This project was a joy and a dream to work on! I got the opportunity to channel my inner child. I wanted to design a space that she would love to sleep in, entertain, hangout, do homework, and lounge in.
The first step was to interview her so that she would feel like she was a part of the process and the decision making. I asked her what was her favorite color, what was her favorite print, her favorite hobbies, if there was anything in her room she wanted to keep, and her style.
The second step was to go shopping with her and once that process started she was thrilled. One of the challenges for me was making sure I was able to give her everything she wanted. The other challenge was incorporating her favorite pattern-- zebra print. I decided to bring it into the room in small accent pieces where it was previously the dominant pattern throughout her room. The color palette went from light pink to her favorite color teal with pops of fuchsia. I wanted to make the ceiling a part of the design so I painted it a deep teal and added a beautiful teal glass and crystal chandelier to highlight it. Her room became a private oasis away from her parents where she could escape to. In the end we gave her everything she wanted.
Photography by Haigwood Studios
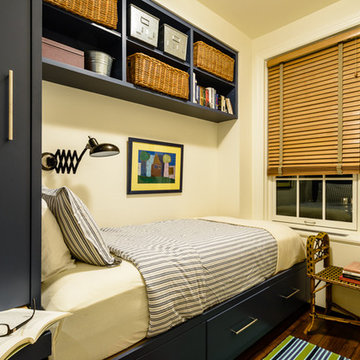
Interior Design: Renee Infantino, Inc.
Architectural Designer: Nik Vekic Design, Inc.
Klassisk inredning av ett litet barnrum kombinerat med sovrum, med blå väggar och mellanmörkt trägolv
Klassisk inredning av ett litet barnrum kombinerat med sovrum, med blå väggar och mellanmörkt trägolv
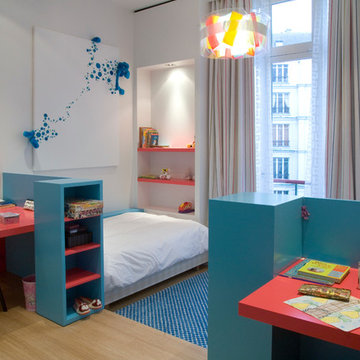
Arnaud Rinuccini
Idéer för ett modernt könsneutralt barnrum kombinerat med sovrum och för 4-10-åringar, med vita väggar och ljust trägolv
Idéer för ett modernt könsneutralt barnrum kombinerat med sovrum och för 4-10-åringar, med vita väggar och ljust trägolv
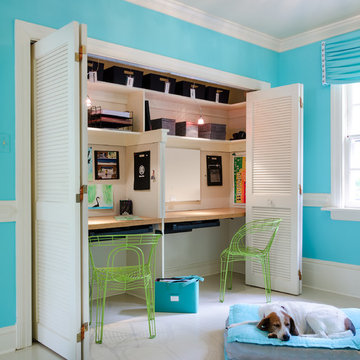
John Magor Photography
Bild på ett funkis tonårsrum kombinerat med skrivbord, med blå väggar
Bild på ett funkis tonårsrum kombinerat med skrivbord, med blå väggar
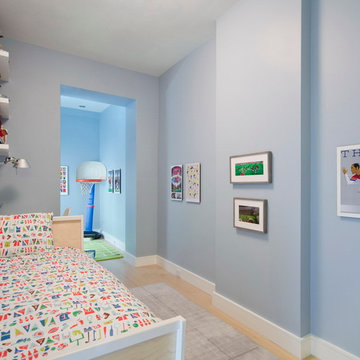
A young couple with three small children purchased this full floor loft in Tribeca in need of a gut renovation. The existing apartment was plagued with awkward spaces, limited natural light and an outdated décor. It was also lacking the required third child’s bedroom desperately needed for their newly expanded family. StudioLAB aimed for a fluid open-plan layout in the larger public spaces while creating smaller, tighter quarters in the rear private spaces to satisfy the family’s programmatic wishes. 3 small children’s bedrooms were carved out of the rear lower level connected by a communal playroom and a shared kid’s bathroom. Upstairs, the master bedroom and master bathroom float above the kid’s rooms on a mezzanine accessed by a newly built staircase. Ample new storage was built underneath the staircase as an extension of the open kitchen and dining areas. A custom pull out drawer containing the food and water bowls was installed for the family’s two dogs to be hidden away out of site when not in use. All wall surfaces, existing and new, were limited to a bright but warm white finish to create a seamless integration in the ceiling and wall structures allowing the spatial progression of the space and sculptural quality of the midcentury modern furniture pieces and colorful original artwork, painted by the wife’s brother, to enhance the space. The existing tin ceiling was left in the living room to maximize ceiling heights and remain a reminder of the historical details of the original construction. A new central AC system was added with an exposed cylindrical duct running along the long living room wall. A small office nook was built next to the elevator tucked away to be out of site.
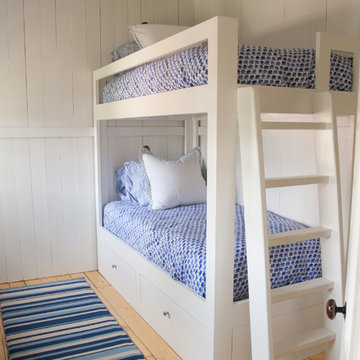
Idéer för ett stort maritimt könsneutralt barnrum kombinerat med sovrum och för 4-10-åringar, med vita väggar och ljust trägolv
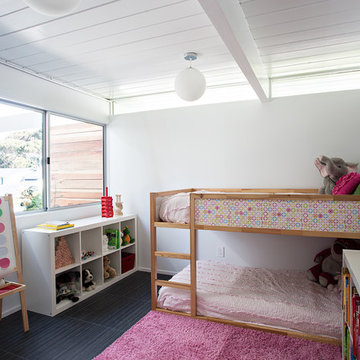
Mariko Reed
Inredning av ett retro flickrum kombinerat med sovrum, med vita väggar och svart golv
Inredning av ett retro flickrum kombinerat med sovrum, med vita väggar och svart golv
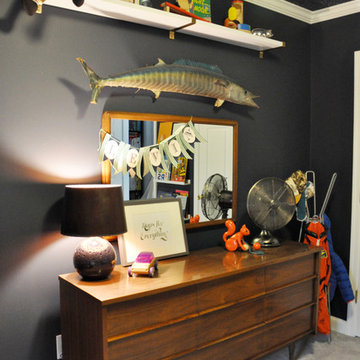
This navy kid's room is filled with bright moments of orange and yellow. Ralph Lauren's Northern Hemisphere is covering the ceiling, inspiring exploration in space and ocean. A Solar System mobile and light-up Moon provide great fun to this sophisticated yet playful space.
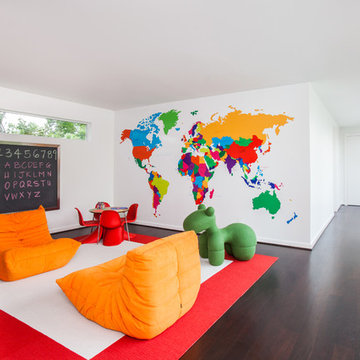
Photographer: Julie Soefer
Idéer för ett stort modernt könsneutralt barnrum kombinerat med skrivbord och för 4-10-åringar, med vita väggar och mörkt trägolv
Idéer för ett stort modernt könsneutralt barnrum kombinerat med skrivbord och för 4-10-åringar, med vita väggar och mörkt trägolv
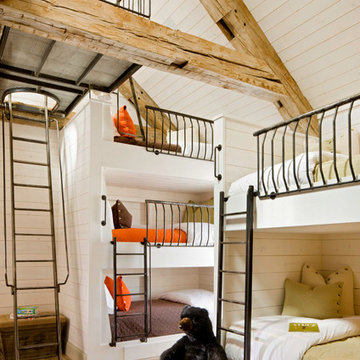
Idéer för ett rustikt könsneutralt barnrum kombinerat med sovrum, med vita väggar och ljust trägolv
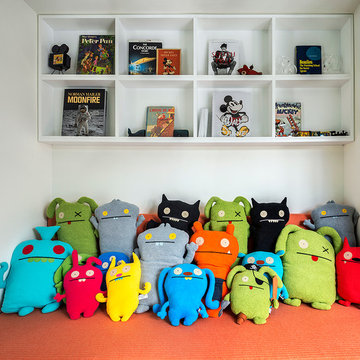
Interiors by Morris & Woodhouse Interiors LLC, Architecture by ARCHONSTRUCT LLC
© Robert Granoff
Idéer för att renovera ett litet funkis pojkrum kombinerat med lekrum och för 4-10-åringar, med vita väggar
Idéer för att renovera ett litet funkis pojkrum kombinerat med lekrum och för 4-10-åringar, med vita väggar
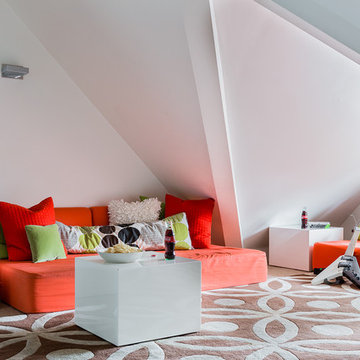
Michael Lee
Modern inredning av ett mellanstort könsneutralt tonårsrum kombinerat med lekrum, med vita väggar, heltäckningsmatta och beiget golv
Modern inredning av ett mellanstort könsneutralt tonårsrum kombinerat med lekrum, med vita väggar, heltäckningsmatta och beiget golv
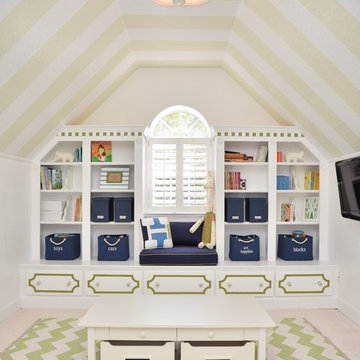
Playroom area designed with custom built-in by Bridget Ray. Wainscott added to walls, and ceiling painted in a striped design for added pattern and interest. Play table by #PotteryBarnKids. Photography by Brent Tinsley.
23 781 foton på barnrum, med blå väggar och vita väggar
11
