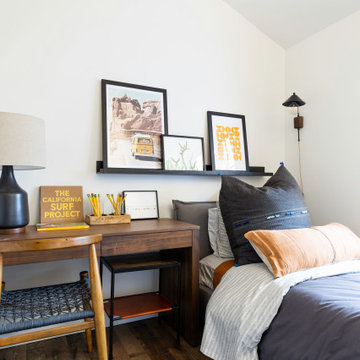23 744 foton på barnrum, med blå väggar och vita väggar
Sortera efter:
Budget
Sortera efter:Populärt i dag
61 - 80 av 23 744 foton
Artikel 1 av 3
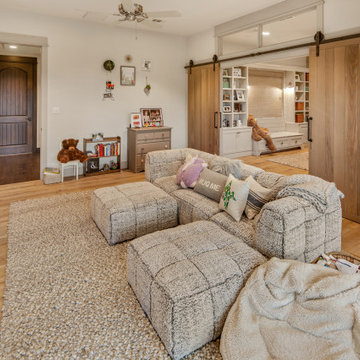
Foto på ett rustikt könsneutralt barnrum kombinerat med lekrum, med vita väggar, mellanmörkt trägolv och brunt golv

Design + Execution by EFE Creative Lab
Custom Bookcase by Oldemburg Furniture
Photography by Christine Michelle Photography
Exempel på ett klassiskt barnrum kombinerat med sovrum, med blå väggar, mellanmörkt trägolv och brunt golv
Exempel på ett klassiskt barnrum kombinerat med sovrum, med blå väggar, mellanmörkt trägolv och brunt golv
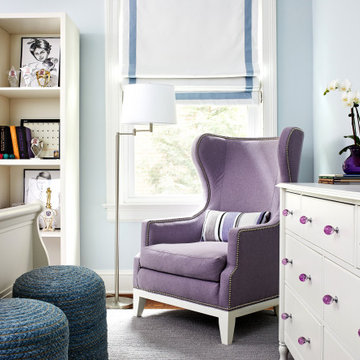
Fun girl's room with baby blue walls and purple accents
Photo by Stacy Zarin Goldberg Photography
Idéer för ett mellanstort klassiskt flickrum kombinerat med sovrum och för 4-10-åringar, med blå väggar, mellanmörkt trägolv och grått golv
Idéer för ett mellanstort klassiskt flickrum kombinerat med sovrum och för 4-10-åringar, med blå väggar, mellanmörkt trägolv och grått golv

Idéer för ett rustikt könsneutralt barnrum kombinerat med sovrum och för 4-10-åringar, med vita väggar, betonggolv och grått golv
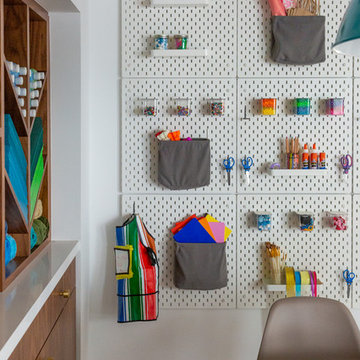
Intentional. Elevated. Artisanal.
With three children under the age of 5, our clients were starting to feel the confines of their Pacific Heights home when the expansive 1902 Italianate across the street went on the market. After learning the home had been recently remodeled, they jumped at the chance to purchase a move-in ready property. We worked with them to infuse the already refined, elegant living areas with subtle edginess and handcrafted details, and also helped them reimagine unused space to delight their little ones.
Elevated furnishings on the main floor complement the home’s existing high ceilings, modern brass bannisters and extensive walnut cabinetry. In the living room, sumptuous emerald upholstery on a velvet side chair balances the deep wood tones of the existing baby grand. Minimally and intentionally accessorized, the room feels formal but still retains a sharp edge—on the walls moody portraiture gets irreverent with a bold paint stroke, and on the the etagere, jagged crystals and metallic sculpture feel rugged and unapologetic. Throughout the main floor handcrafted, textured notes are everywhere—a nubby jute rug underlies inviting sofas in the family room and a half-moon mirror in the living room mixes geometric lines with flax-colored fringe.
On the home’s lower level, we repurposed an unused wine cellar into a well-stocked craft room, with a custom chalkboard, art-display area and thoughtful storage. In the adjoining space, we installed a custom climbing wall and filled the balance of the room with low sofas, plush area rugs, poufs and storage baskets, creating the perfect space for active play or a quiet reading session. The bold colors and playful attitudes apparent in these spaces are echoed upstairs in each of the children’s imaginative bedrooms.
Architect + Developer: McMahon Architects + Studio, Photographer: Suzanna Scott Photography
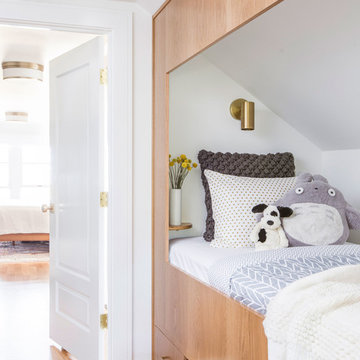
When Casework first met this 550 square foot attic space in a 1912 Seattle Craftsman home, it was dated and not functional. The homeowners wanted to transform their existing master bedroom and bathroom to include more practical closet and storage space as well as add a nursery. The renovation created a purposeful division of space for a growing family, including a cozy master with built-in bench storage, a spacious his and hers dressing room, open and bright master bath with brass and black details, and a nursery perfect for a growing child. Through clever built-ins and a minimal but effective color palette, Casework was able to turn this wasted attic space into a comfortable, inviting and purposeful sanctuary.

This children's room has an exposed brick wall feature with a pink ombre design, a built-in bench with storage below the window, and light wood flooring.
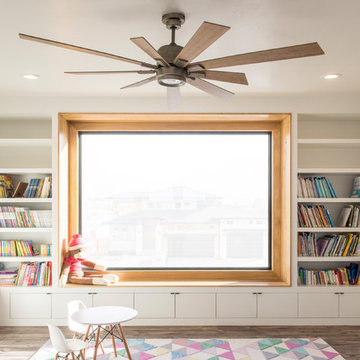
Inredning av ett modernt könsneutralt barnrum kombinerat med lekrum, med vita väggar, mörkt trägolv och brunt golv

Modern inredning av ett flickrum kombinerat med sovrum och för 4-10-åringar, med vita väggar
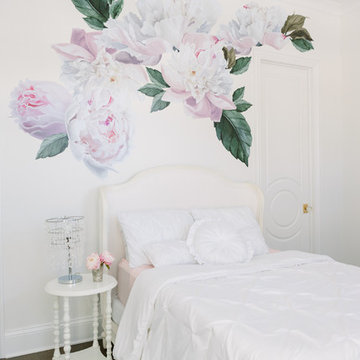
Photo Credit:
Aimée Mazzenga
Inspiration för ett mellanstort vintage flickrum kombinerat med sovrum och för 4-10-åringar, med vita väggar, mörkt trägolv och brunt golv
Inspiration för ett mellanstort vintage flickrum kombinerat med sovrum och för 4-10-åringar, med vita väggar, mörkt trägolv och brunt golv
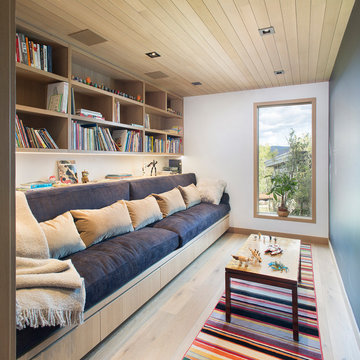
Exempel på ett modernt könsneutralt barnrum kombinerat med lekrum, med vita väggar, ljust trägolv och beiget golv
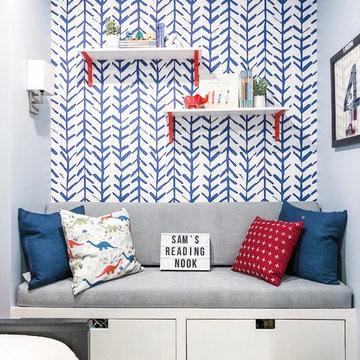
Eclectic / modern style room for a dinosaur-obsessed 5 year old Brooklyn boy. Maximized the compact space by using built-in storage as a multifunctional, cozy reading nook with custom high-performance upholstery (i.e., kid-friendly). Used tones of blue in wallpaper, walls, and furniture to ground the space and keep it mature as he grows up - but with vibrant, fun pops of red for now.
Photo credit: Erin Coren, ASID, Curated Nest Interiors
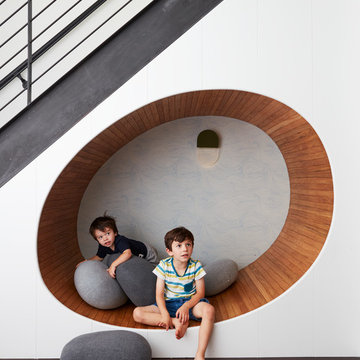
Bild på ett funkis könsneutralt barnrum, med vita väggar, mörkt trägolv och brunt golv

Stairway down to playroom.
Photographer: Rob Karosis
Idéer för ett stort lantligt könsneutralt barnrum kombinerat med lekrum och för 4-10-åringar, med vita väggar, mörkt trägolv och brunt golv
Idéer för ett stort lantligt könsneutralt barnrum kombinerat med lekrum och för 4-10-åringar, med vita väggar, mörkt trägolv och brunt golv
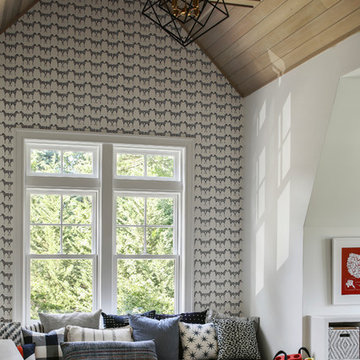
A beautiful shingle style residence we recently completed for a young family in Cold Spring Harbor, New York. Interior design by SRC Interiors. Built by Stokkers + Company.
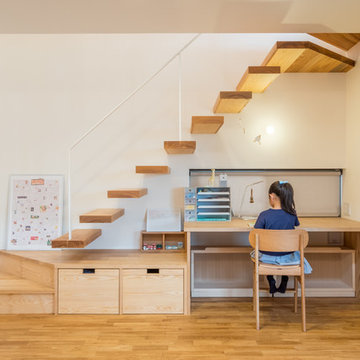
Foto på ett minimalistiskt flickrum kombinerat med skrivbord och för 4-10-åringar, med vita väggar och ljust trägolv
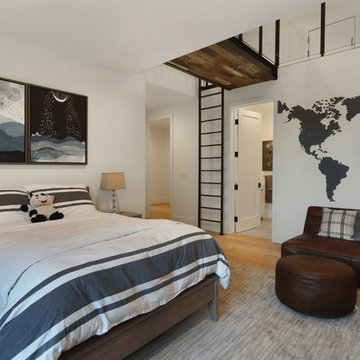
Inspiration för moderna könsneutrala barnrum kombinerat med sovrum, med vita väggar, ljust trägolv och beiget golv

Inspiration för klassiska könsneutrala småbarnsrum kombinerat med lekrum, med vita väggar, heltäckningsmatta och beiget golv
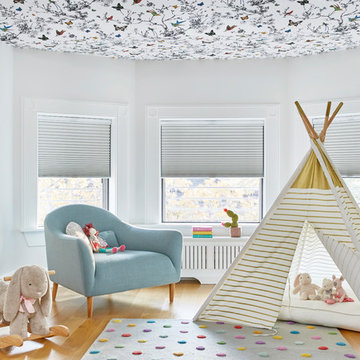
Playful girls room with stunning butterfly and bird print ceiling paper and rainbow, polka-dot rug by Land of Nod! Best part is the teepee! Photo by Jacob Snavely
23 744 foton på barnrum, med blå väggar och vita väggar
4
