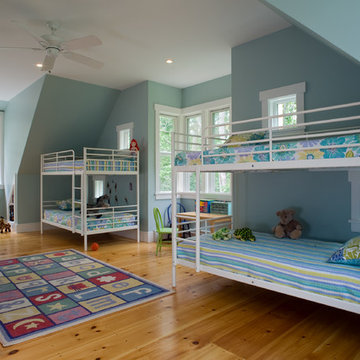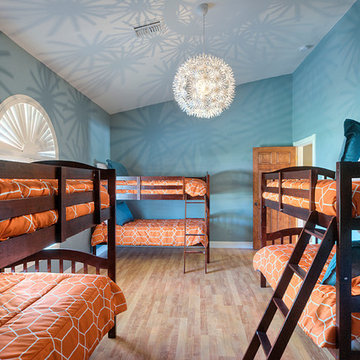174 foton på barnrum, med blå väggar
Sortera efter:
Budget
Sortera efter:Populärt i dag
81 - 100 av 174 foton
Artikel 1 av 3
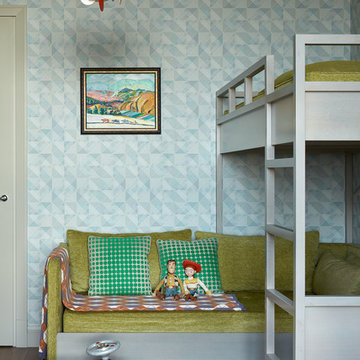
Сергей Ананьев
Foto på ett funkis könsneutralt barnrum kombinerat med sovrum, med mörkt trägolv och blå väggar
Foto på ett funkis könsneutralt barnrum kombinerat med sovrum, med mörkt trägolv och blå väggar
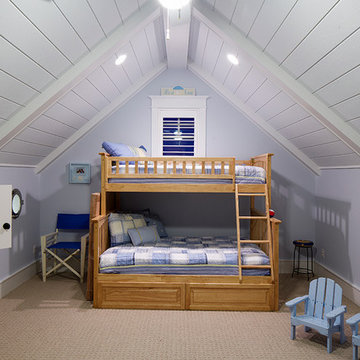
Idéer för ett maritimt könsneutralt barnrum kombinerat med sovrum, med blå väggar och heltäckningsmatta
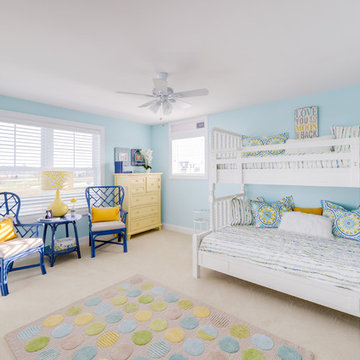
Foto på ett maritimt flickrum kombinerat med sovrum, med blå väggar, heltäckningsmatta och beiget golv
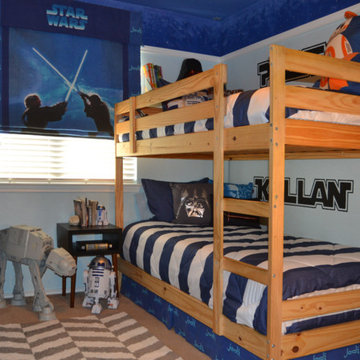
Exempel på ett litet klassiskt pojkrum kombinerat med sovrum och för 4-10-åringar, med blå väggar och heltäckningsmatta
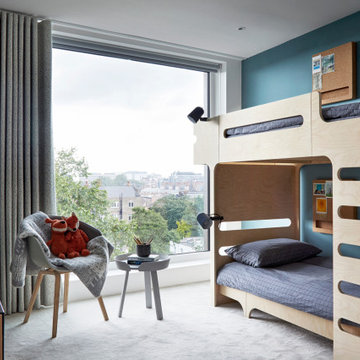
A calm yet playful room for two young boys. The space features a plywood bunk bed that includes 2 single beds for the boys to grow into.
Exempel på ett mellanstort nordiskt könsneutralt barnrum kombinerat med sovrum och för 4-10-åringar, med blå väggar, heltäckningsmatta och grått golv
Exempel på ett mellanstort nordiskt könsneutralt barnrum kombinerat med sovrum och för 4-10-åringar, med blå väggar, heltäckningsmatta och grått golv
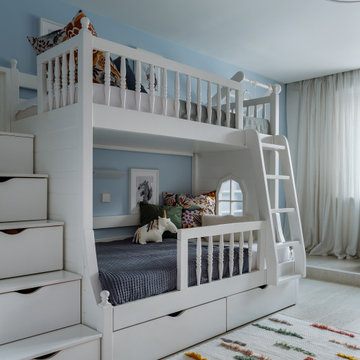
Modern inredning av ett stort könsneutralt barnrum kombinerat med sovrum och för 4-10-åringar, med blå väggar, ljust trägolv och beiget golv
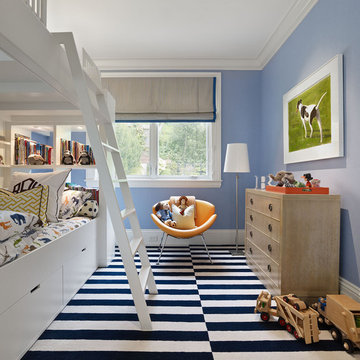
Complete renovation of historic Cow Hollow home. Existing front facade remained for historical purposes. Scope included framing the entire 3 story structure, constructing large concrete retaining walls, and installing a storefront folding door system at family room that opens onto rear stone patio. Rear yard features terraced concrete planters and living wall.
Photos: Bruce DaMonte
Interior Design: Martha Angus
Architect: David Gast
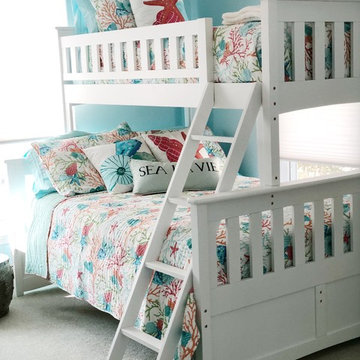
Coastal bunk beds
Inredning av ett maritimt flickrum kombinerat med sovrum, med blå väggar, heltäckningsmatta och beiget golv
Inredning av ett maritimt flickrum kombinerat med sovrum, med blå väggar, heltäckningsmatta och beiget golv
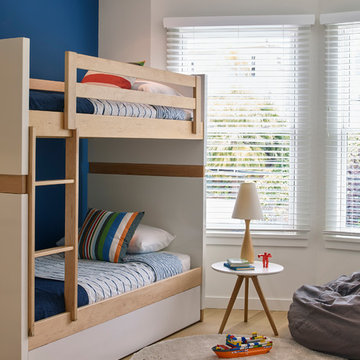
Idéer för ett modernt könsneutralt barnrum kombinerat med sovrum, med blå väggar, mellanmörkt trägolv och brunt golv
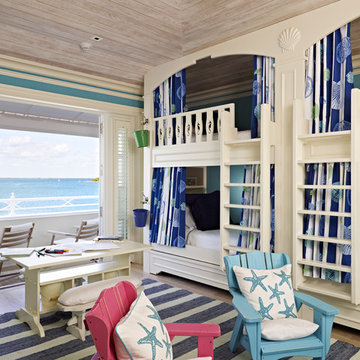
The bunk room beds feature railing with sea horse carvings, while decorative accents like starfish throw pillows on Adirondack chairs and blue-and-white striped rug complete the look.
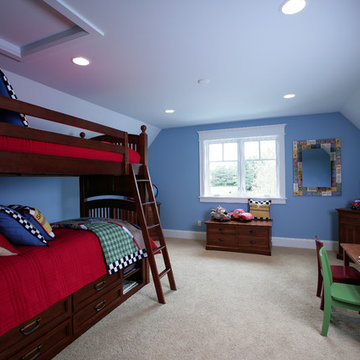
Inspired by historic homes in America’s grand old neighborhoods, the Wainsborough combines the rich character and architectural craftsmanship of the past with contemporary conveniences. Perfect for today’s busy lifestyles, the home is the perfect blend of past and present. Touches of the ever-popular Shingle Style – from the cedar lap siding to the pitched roof – imbue the home with all-American charm without sacrificing modern convenience.
Exterior highlights include stone detailing, multiple entries, transom windows and arched doorways. Inside, the home features a livable open floor plan as well as 10-foot ceilings. The kitchen, dining room and family room flow together, with a large fireplace and an inviting nearby deck. A children’s wing over the garage, a luxurious master suite and adaptable design elements give the floor plan the flexibility to adapt as a family’s needs change. “Right-size” rooms live large, but feel cozy. While the floor plan reflects a casual, family-friendly lifestyle, craftsmanship throughout includes interesting nooks and window seats, all hallmarks of the past.
The main level includes a kitchen with a timeless character and architectural flair. Designed to function as a modern gathering room reflecting the trend toward the kitchen serving as the heart of the home, it features raised panel, hand-finished cabinetry and hidden, state-of-the-art appliances. Form is as important as function, with a central square-shaped island serving as a both entertaining and workspace. Custom-designed features include a pull-out bookshelf for cookbooks as well as a pull-out table for extra seating. Other first-floor highlights include a dining area with a bay window, a welcoming hearth room with fireplace, a convenient office and a handy family mud room near the side entrance. A music room off the great room adds an elegant touch to this otherwise comfortable, casual home.
Upstairs, a large master suite and master bath ensures privacy. Three additional children’s bedrooms are located in a separate wing over the garage. The lower level features a large family room and adjacent home theater, a guest room and bath and a convenient wine and wet bar.
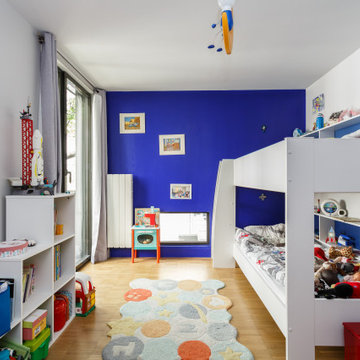
Foto på ett eklektiskt barnrum, med blå väggar, mellanmörkt trägolv och brunt golv
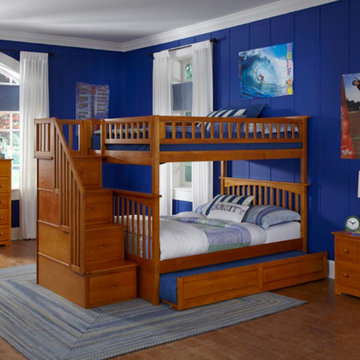
Exempel på ett stort pojkrum kombinerat med sovrum och för 4-10-åringar, med blå väggar och mellanmörkt trägolv
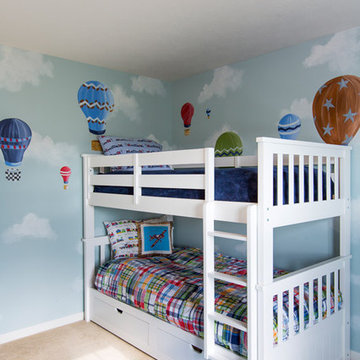
Christian Scully
Idéer för att renovera ett mellanstort eklektiskt könsneutralt barnrum kombinerat med sovrum och för 4-10-åringar, med blå väggar och heltäckningsmatta
Idéer för att renovera ett mellanstort eklektiskt könsneutralt barnrum kombinerat med sovrum och för 4-10-åringar, med blå väggar och heltäckningsmatta
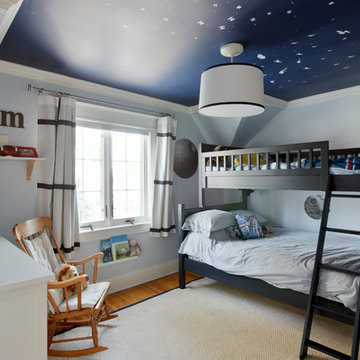
Idéer för att renovera ett mellanstort vintage pojkrum kombinerat med sovrum, med blå väggar, brunt golv och mellanmörkt trägolv
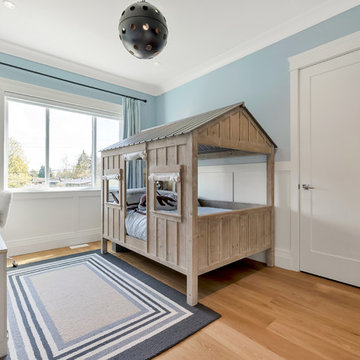
Idéer för ett litet klassiskt pojkrum kombinerat med sovrum och för 4-10-åringar, med blå väggar, ljust trägolv och beiget golv
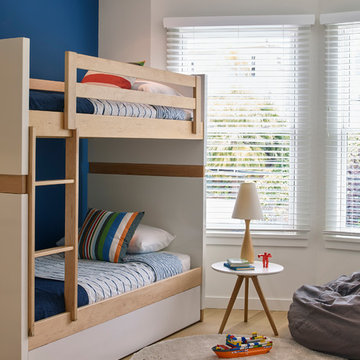
Balancing modern architectural elements with traditional Edwardian features was a key component of the complete renovation of this San Francisco residence. All new finishes were selected to brighten and enliven the spaces, and the home was filled with a mix of furnishings that convey a modern twist on traditional elements. The re-imagined layout of the home supports activities that range from a cozy family game night to al fresco entertaining.
Architect: AT6 Architecture
Builder: Citidev
Photographer: Ken Gutmaker Photography
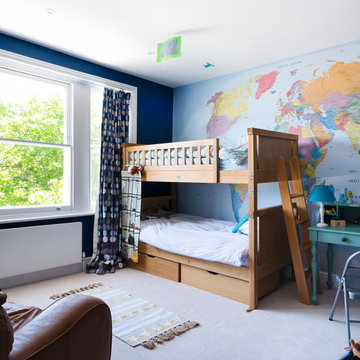
Idéer för mellanstora eklektiska könsneutrala barnrum kombinerat med sovrum och för 4-10-åringar, med blå väggar, heltäckningsmatta och grått golv
174 foton på barnrum, med blå väggar
5
