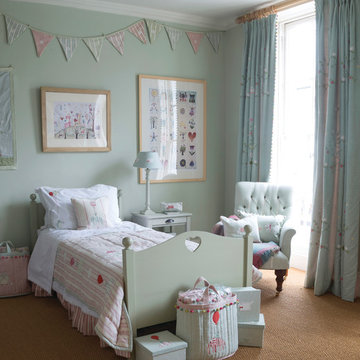3 174 foton på barnrum, med bruna väggar och gröna väggar
Sortera efter:
Budget
Sortera efter:Populärt i dag
41 - 60 av 3 174 foton
Artikel 1 av 3
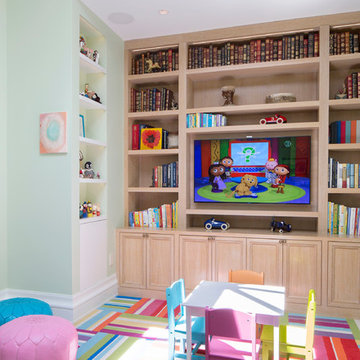
Bild på ett vintage könsneutralt småbarnsrum kombinerat med lekrum, med heltäckningsmatta och gröna väggar
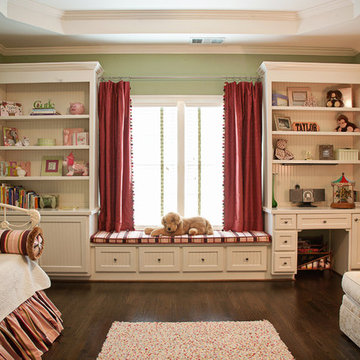
Inspiration för mellanstora klassiska flickrum kombinerat med sovrum och för 4-10-åringar, med gröna väggar och mörkt trägolv
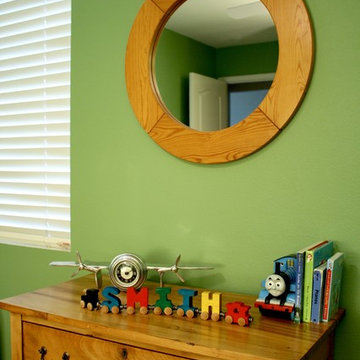
This boys room balances old wooden furniture (family pieces!) and modern, clean lines! By using vintage style prints, the two divergent styles are combined and brought together in an heirloom modern finish!
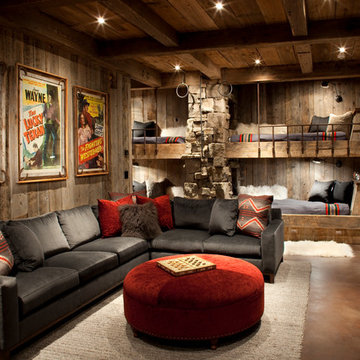
Inspiration för mellanstora rustika könsneutrala tonårsrum kombinerat med sovrum, med bruna väggar, betonggolv och brunt golv
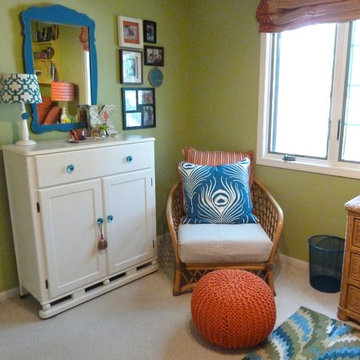
Exempel på ett litet eklektiskt barnrum kombinerat med sovrum, med gröna väggar och heltäckningsmatta
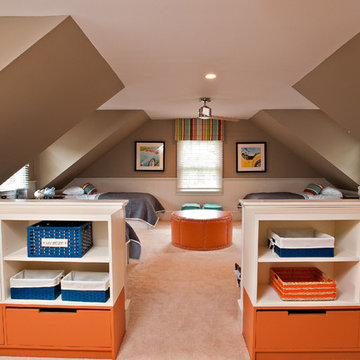
All furniture and accessories are bought through Candice Adler Design LLC and can be shipped throughout the country.
EZ Photography - Eric Weeks
Inspiration för klassiska pojkrum, med bruna väggar
Inspiration för klassiska pojkrum, med bruna väggar
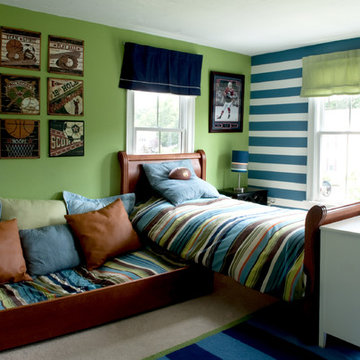
Photo: Mary Prince © 2012 Houzz
Design: Stacy Curran, South Shore Decorating
Bild på ett vintage barnrum kombinerat med sovrum, med gröna väggar och heltäckningsmatta
Bild på ett vintage barnrum kombinerat med sovrum, med gröna väggar och heltäckningsmatta
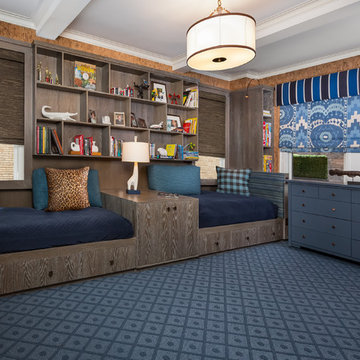
Boy's room for two little brothers. The whole back wall was utilized for the custom built-in beds and bookcases.
Photo Credit: Tony Calarco
Foto på ett mellanstort eklektiskt pojkrum kombinerat med sovrum och för 4-10-åringar, med blått golv, heltäckningsmatta och bruna väggar
Foto på ett mellanstort eklektiskt pojkrum kombinerat med sovrum och för 4-10-åringar, med blått golv, heltäckningsmatta och bruna väggar

This Cape Cod inspired custom home includes 5,500 square feet of large open living space, 5 bedrooms, 5 bathrooms, working spaces for the adults and kids, a lower level guest suite, ample storage space, and unique custom craftsmanship and design elements characteristically fashioned into all Schrader homes. Detailed finishes including unique granite countertops, natural stone, cape code inspired tiles & 7 inch trim boards, splashes of color, and a mixture of Knotty Alder & Soft Maple cabinetry adorn this comfortable, family friendly home.
Some of the design elements in this home include a master suite with gas fireplace, master bath, large walk in closet, and balcony overlooking the pool. In addition, the upper level of the home features a secret passageway between kid’s bedrooms, upstairs washer & dryer, built in cabinetry, and a 700+ square foot bonus room above the garage.
Main level features include a large open kitchen with granite countertops with honed finishes, dining room with wainscoted walls, Butler's pantry, a “dog room” complete w/dog wash station, home office, and kids study room.
The large lower level includes a Mother-in-law suite with private bath, kitchen/wet bar, 400 Square foot masterfully finished home theatre with old time charm & built in couch, and a lower level garage exiting to the back yard with ample space for pool supplies and yard equipment.
This MN Greenpath Certified home includes a geothermal heating & cooling system, spray foam insulation, and in-floor radiant heat, all incorporated to significantly reduce utility costs. Additionally, reclaimed wood from trees removed from the lot, were used to produce the maple flooring throughout the home and to build the cherry breakfast nook table. Woodwork reclaimed by Wood From the Hood
Photos - Dean Reidel
Interior Designer - Miranda Brouwer
Staging - Stage by Design
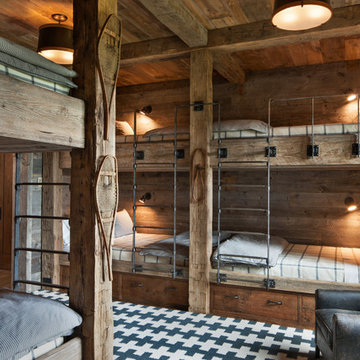
David Marlow
Inredning av ett rustikt könsneutralt barnrum kombinerat med sovrum och för 4-10-åringar, med bruna väggar
Inredning av ett rustikt könsneutralt barnrum kombinerat med sovrum och för 4-10-åringar, med bruna väggar

Idéer för att renovera ett mellanstort rustikt könsneutralt tonårsrum kombinerat med sovrum, med heltäckningsmatta, bruna väggar och grått golv

Основная задача: создать современный светлый интерьер для молодой семейной пары с двумя детьми.
В проекте большая часть материалов российского производства, вся мебель российского производства.
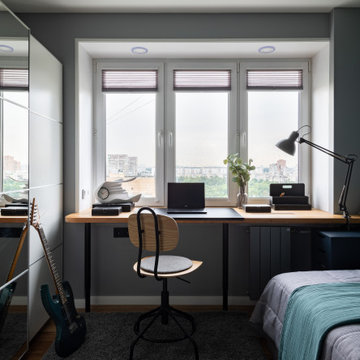
Idéer för ett litet barnrum kombinerat med sovrum, med gröna väggar och mellanmörkt trägolv
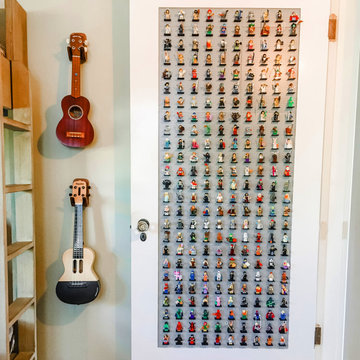
Inspired by a trip to Legoland, I devised a unique way to cantilever the Lego Minifigure base plates to the gray base plate perpendicularly without having to use glue. Just don't slam the door.
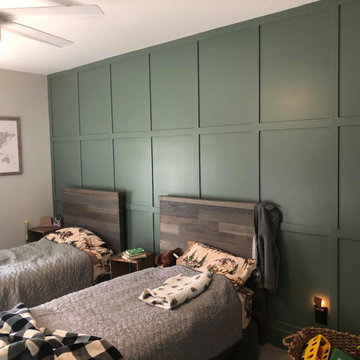
Inspiration för ett mellanstort vintage pojkrum kombinerat med sovrum och för 4-10-åringar, med gröna väggar och heltäckningsmatta
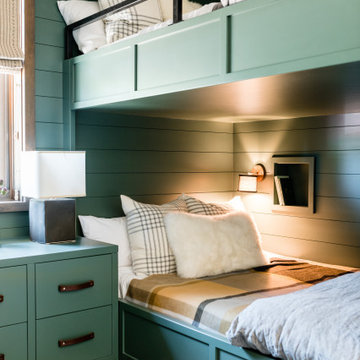
Idéer för mellanstora funkis könsneutrala barnrum kombinerat med sovrum och för 4-10-åringar, med gröna väggar
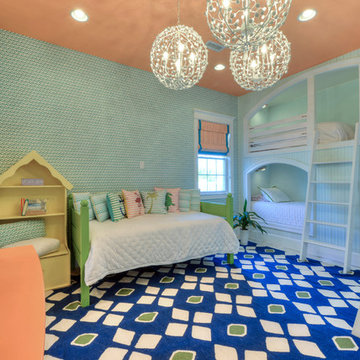
Idéer för maritima könsneutrala barnrum kombinerat med sovrum och för 4-10-åringar, med gröna väggar, ljust trägolv och grått golv
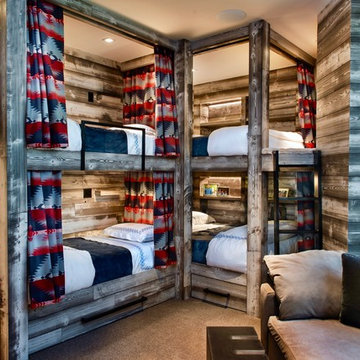
Maximize the space for friends and more friends! Bunk room sleeps 7 comfortably, not including sumptuous leather sofa! Ralph Lauren Red Rock Blanket for privacy curtains, Matouk linens, RH blankets
Doug Burke Photography
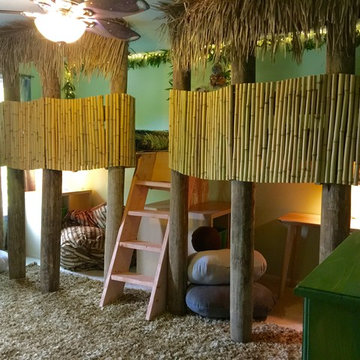
A cool Star Wars bedroom for The Make-A-Wish Foundation. Themed around the planet Endor with forest like decoration, an AT AT Walker lofted bed and two tree houses for an adorable little boy and his two brothers.
3 174 foton på barnrum, med bruna väggar och gröna väggar
3
