11 102 foton på barnrum, med brunt golv och rosa golv
Sortera efter:
Budget
Sortera efter:Populärt i dag
41 - 60 av 11 102 foton
Artikel 1 av 3
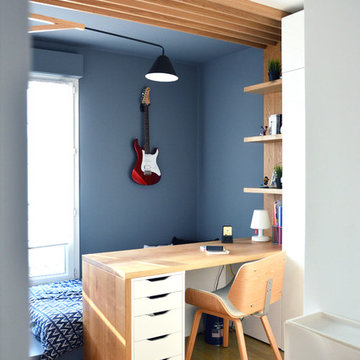
Inspiration för små moderna könsneutrala tonårsrum, med ljust trägolv, blå väggar och brunt golv
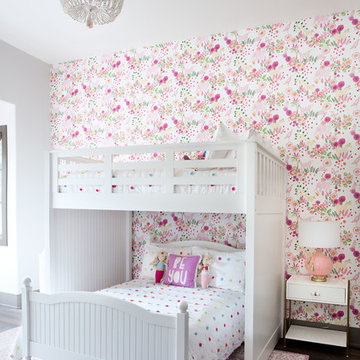
Inspiration för ett mellanstort vintage flickrum kombinerat med sovrum och för 4-10-åringar, med vita väggar, mörkt trägolv och brunt golv

Inspiration för ett mellanstort vintage könsneutralt tonårsrum kombinerat med skrivbord, med grå väggar, mörkt trägolv och brunt golv
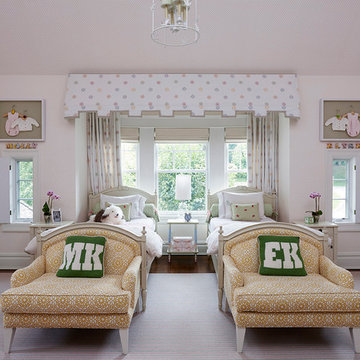
Jody Kivort
Idéer för att renovera ett vintage flickrum kombinerat med sovrum, med rosa väggar, mörkt trägolv och brunt golv
Idéer för att renovera ett vintage flickrum kombinerat med sovrum, med rosa väggar, mörkt trägolv och brunt golv

In this formerly unfinished room above a garage, we were tasked with creating the ultimate kids’ space that could easily be used for adult guests as well. Our space was limited, but our client’s imagination wasn’t! Bold, fun, summertime colors, layers of pattern, and a strong emphasis on architectural details make for great vignettes at every turn.
With many collaborations and revisions, we created a space that sleeps 8, offers a game/project table, a cozy reading space, and a full bathroom. The game table and banquette, bathroom vanity, locker wall, and unique bunks were custom designed by Bayberry Cottage and all allow for tons of clever storage spaces.
This is a space created for loved ones and a lifetime of memories of a fabulous lakefront vacation home!

Exempel på ett stort klassiskt flickrum kombinerat med sovrum och för 4-10-åringar, med grå väggar, mörkt trägolv och brunt golv
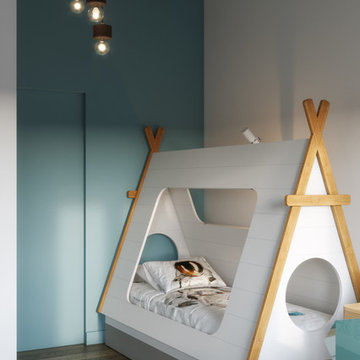
Idéer för ett litet modernt barnrum kombinerat med sovrum, med blå väggar, bambugolv och brunt golv
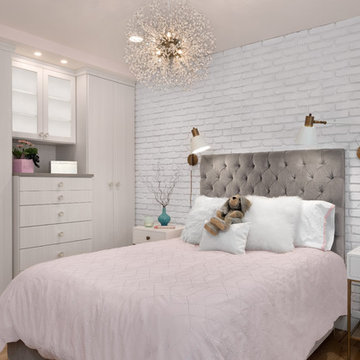
It was time for a new style for this teenager’s bedroom. She desperately needed more room for clothes while dreaming of a grown-up room with drapes and a velvet bed. Too busy with teen life to focus on working with a designer, her mother offered the general guidelines. Design a room that will transition into young adulthood with furnishings that will be transferable to her apartment in the future. Two must haves: the color “millennial pink” and a hardwood floor!
This dark walk-out basement-bedroom was transformed into a bright, efficient, grown-up room so inviting that it earned the name “precious”!
Clarity Northwest Photography: Matthew Gallant
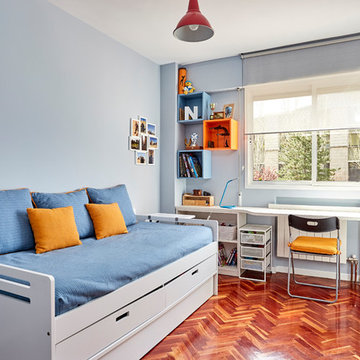
Exempel på ett mellanstort modernt barnrum kombinerat med sovrum, med blå väggar, mellanmörkt trägolv och brunt golv
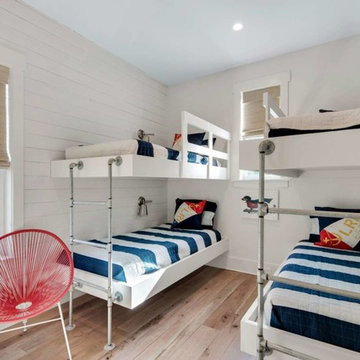
Foto på ett mellanstort maritimt könsneutralt barnrum kombinerat med sovrum och för 4-10-åringar, med vita väggar, ljust trägolv och brunt golv
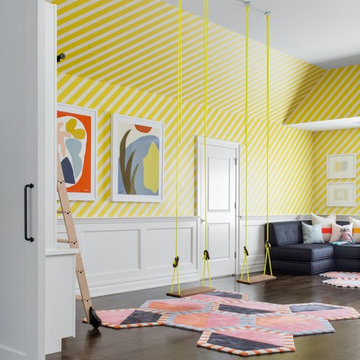
Architecture, Interior Design, Custom Furniture Design, & Art Curation by Chango & Co.
Photography by Raquel Langworthy
See the feature in Domino Magazine
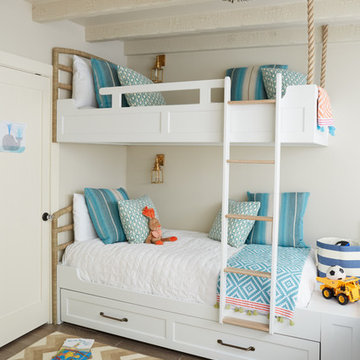
Photo: David Tsay
Styling: Liz Strong
Idéer för ett maritimt könsneutralt barnrum kombinerat med sovrum och för 4-10-åringar, med beige väggar och brunt golv
Idéer för ett maritimt könsneutralt barnrum kombinerat med sovrum och för 4-10-åringar, med beige väggar och brunt golv
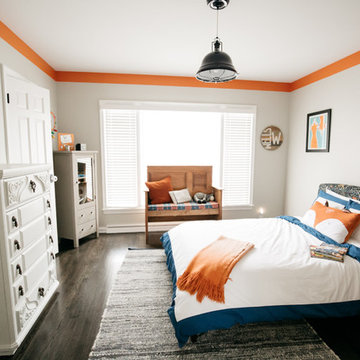
Klassisk inredning av ett pojkrum kombinerat med sovrum, med grå väggar, mörkt trägolv och brunt golv
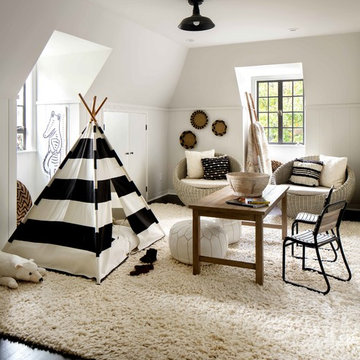
Bild på ett vintage könsneutralt barnrum kombinerat med lekrum, med vita väggar, mörkt trägolv och brunt golv
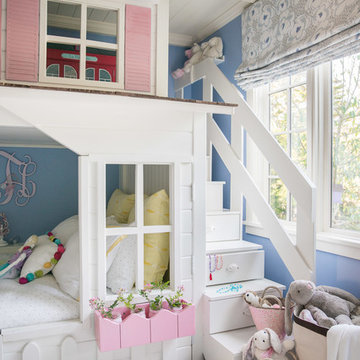
Photography by Thomas Kuoh, Interior Design by Jolene Lindner
Inredning av ett klassiskt barnrum kombinerat med sovrum, med blå väggar, mörkt trägolv och brunt golv
Inredning av ett klassiskt barnrum kombinerat med sovrum, med blå väggar, mörkt trägolv och brunt golv
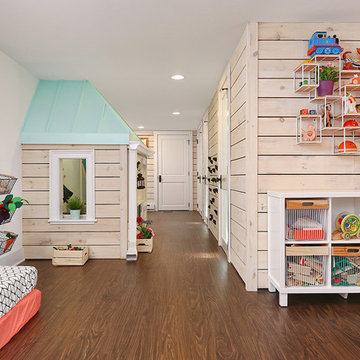
Ronnie Bruce Photography
Bellweather Construction, LLC is a trained and certified remodeling and home improvement general contractor that specializes in period-appropriate renovations and energy efficiency improvements. Bellweather's managing partner, William Giesey, has over 20 years of experience providing construction management and design services for high-quality home renovations in Philadelphia and its Main Line suburbs. Will is a BPI-certified building analyst, NARI-certified kitchen and bath remodeler, and active member of his local NARI chapter. He is the acting chairman of a local historical commission and has participated in award-winning restoration and historic preservation projects. His work has been showcased on home tours and featured in magazines.
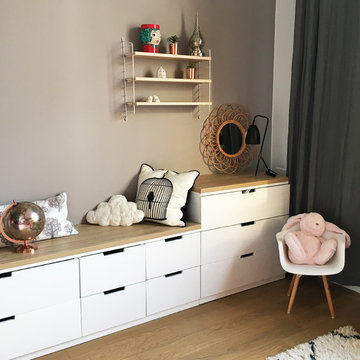
Chambre d'amis avec rangements invisibles de jouets pour enfants - Isabelle Le Rest Intérieurs
Foto på ett mellanstort skandinaviskt könsneutralt småbarnsrum kombinerat med sovrum, med ljust trägolv, bruna väggar och brunt golv
Foto på ett mellanstort skandinaviskt könsneutralt småbarnsrum kombinerat med sovrum, med ljust trägolv, bruna väggar och brunt golv

Tucked away in the backwoods of Torch Lake, this home marries “rustic” with the sleek elegance of modern. The combination of wood, stone and metal textures embrace the charm of a classic farmhouse. Although this is not your average farmhouse. The home is outfitted with a high performing system that seamlessly works with the design and architecture.
The tall ceilings and windows allow ample natural light into the main room. Spire Integrated Systems installed Lutron QS Wireless motorized shades paired with Hartmann & Forbes windowcovers to offer privacy and block harsh light. The custom 18′ windowcover’s woven natural fabric complements the organic esthetics of the room. The shades are artfully concealed in the millwork when not in use.
Spire installed B&W in-ceiling speakers and Sonance invisible in-wall speakers to deliver ambient music that emanates throughout the space with no visual footprint. Spire also installed a Sonance Landscape Audio System so the homeowner can enjoy music outside.
Each system is easily controlled using Savant. Spire personalized the settings to the homeowner’s preference making controlling the home efficient and convenient.
Builder: Widing Custom Homes
Architect: Shoreline Architecture & Design
Designer: Jones-Keena & Co.
Photos by Beth Singer Photographer Inc.
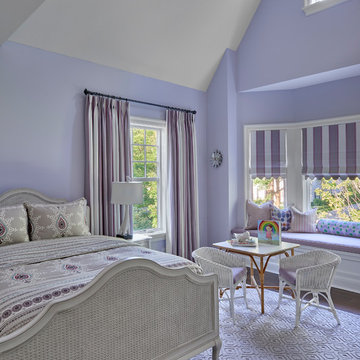
Toni Soluri
Exempel på ett klassiskt flickrum kombinerat med sovrum, med lila väggar, mörkt trägolv och brunt golv
Exempel på ett klassiskt flickrum kombinerat med sovrum, med lila väggar, mörkt trägolv och brunt golv
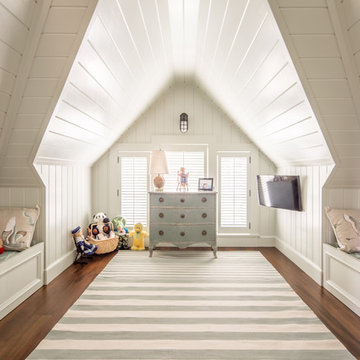
Bild på ett maritimt barnrum kombinerat med sovrum och för 4-10-åringar, med vita väggar, mörkt trägolv och brunt golv
11 102 foton på barnrum, med brunt golv och rosa golv
3