895 foton på barnrum, med flerfärgade väggar och ljust trägolv
Sortera efter:
Budget
Sortera efter:Populärt i dag
141 - 160 av 895 foton
Artikel 1 av 3

This family of 5 was quickly out-growing their 1,220sf ranch home on a beautiful corner lot. Rather than adding a 2nd floor, the decision was made to extend the existing ranch plan into the back yard, adding a new 2-car garage below the new space - for a new total of 2,520sf. With a previous addition of a 1-car garage and a small kitchen removed, a large addition was added for Master Bedroom Suite, a 4th bedroom, hall bath, and a completely remodeled living, dining and new Kitchen, open to large new Family Room. The new lower level includes the new Garage and Mudroom. The existing fireplace and chimney remain - with beautifully exposed brick. The homeowners love contemporary design, and finished the home with a gorgeous mix of color, pattern and materials.
The project was completed in 2011. Unfortunately, 2 years later, they suffered a massive house fire. The house was then rebuilt again, using the same plans and finishes as the original build, adding only a secondary laundry closet on the main level.
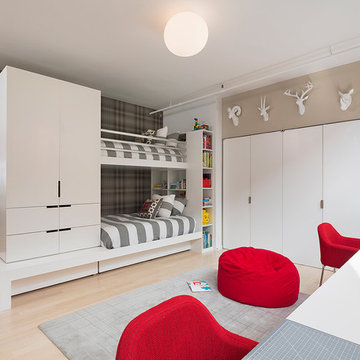
http://www.esto.com/vecerka
Foto på ett funkis könsneutralt tonårsrum kombinerat med sovrum, med ljust trägolv och flerfärgade väggar
Foto på ett funkis könsneutralt tonårsrum kombinerat med sovrum, med ljust trägolv och flerfärgade väggar
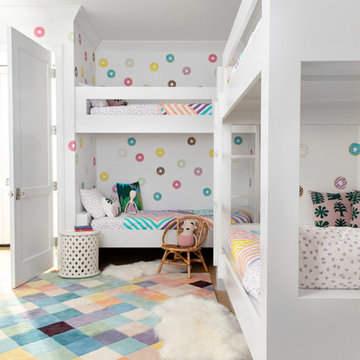
Architecture, Construction Management, Interior Design, Art Curation & Real Estate Advisement by Chango & Co.
Construction by MXA Development, Inc.
Photography by Sarah Elliott
See the home tour feature in Domino Magazine
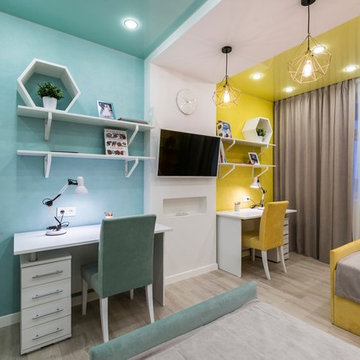
Детские кровати выполнены на заказ, по индивидуальным размерам, специально для этого проекта. Со всех сторон обитые параллоном и обтянутые микровелюром, они очень мягкие, удариться будет просто невозможно. Лежа в кроватях, брату с сестренкой будет удобно смотреть мультфильмы, если, конечно, мама разрешит.
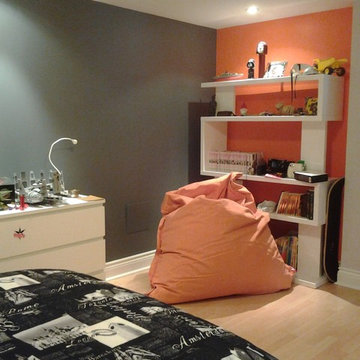
Anouk V.
Idéer för mellanstora funkis barnrum kombinerat med sovrum, med ljust trägolv och flerfärgade väggar
Idéer för mellanstora funkis barnrum kombinerat med sovrum, med ljust trägolv och flerfärgade väggar
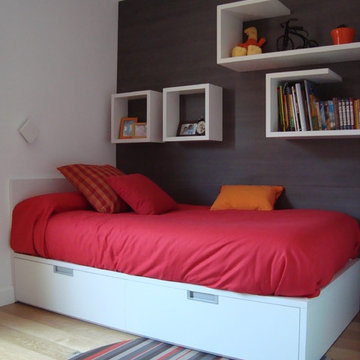
Idéer för att renovera ett mellanstort vintage könsneutralt tonårsrum kombinerat med sovrum, med flerfärgade väggar och ljust trägolv
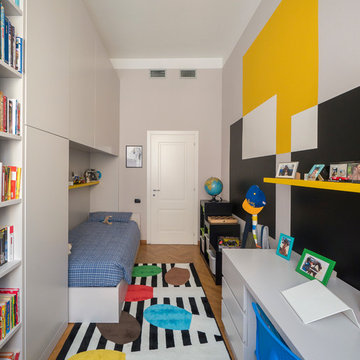
Liadesign
Idéer för ett litet modernt pojkrum kombinerat med sovrum och för 4-10-åringar, med flerfärgade väggar och ljust trägolv
Idéer för ett litet modernt pojkrum kombinerat med sovrum och för 4-10-åringar, med flerfärgade väggar och ljust trägolv
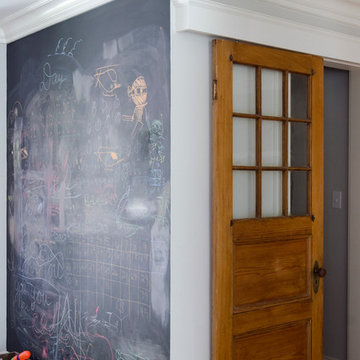
This New England home has the essence of a traditional home, yet offers a modern appeal. The home renovation and addition involved moving the kitchen to the addition, leaving the resulting space to become a formal dining and living area.
The extension over the garage created an expansive open space on the first floor. The large, cleverly designed space seamlessly integrates the kitchen, a family room, and an eating area.
A substantial center island made of soapstone slabs has ample space to accommodate prepping for dinner on one side, and the kids doing their homework on the other. The pull-out drawers at the end contain extra refrigerator and freezer space. Additionally, the glass backsplash tile offers a refreshing luminescence to the area. A custom designed informal dining table fills the space adjacent to the center island.
Paint colors in keeping with the overall color scheme were given to the children. Their resulting artwork sits above the family computers. Chalkboard paint covers the wall opposite the kitchen area creating a drawing wall for the kids. Around the corner from this, a reclaimed door from the grandmother's home hangs in the opening to the pantry. Details such as these provide a sense of family and history to the central hub of the home.
Builder: Anderson Contracting Service
Interior Designer: Kristina Crestin
Photographer: Jamie Salomon
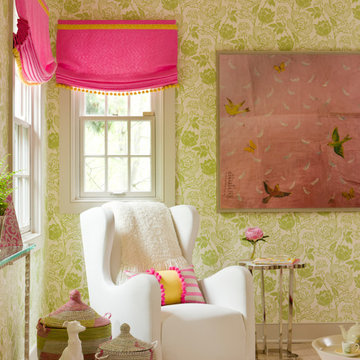
Exempel på ett klassiskt flickrum, med ljust trägolv, beiget golv och flerfärgade väggar
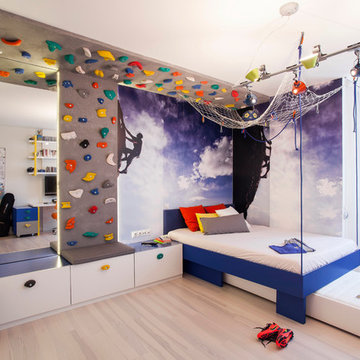
Idéer för ett modernt barnrum kombinerat med sovrum, med flerfärgade väggar, ljust trägolv och beiget golv
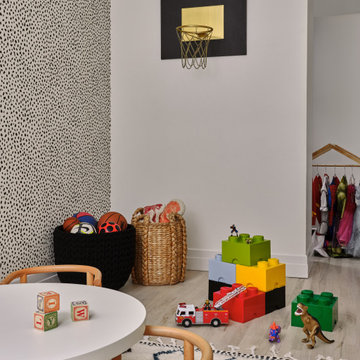
Exempel på ett modernt barnrum, med flerfärgade väggar, ljust trägolv och beiget golv
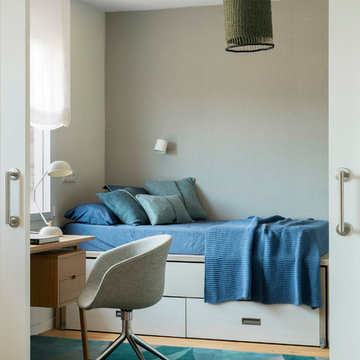
Proyecto realizado por The Room Studio
Fotografías: Mauricio Fuertes
Bild på ett mellanstort minimalistiskt pojkrum kombinerat med sovrum och för 4-10-åringar, med flerfärgade väggar, ljust trägolv och brunt golv
Bild på ett mellanstort minimalistiskt pojkrum kombinerat med sovrum och för 4-10-åringar, med flerfärgade väggar, ljust trägolv och brunt golv
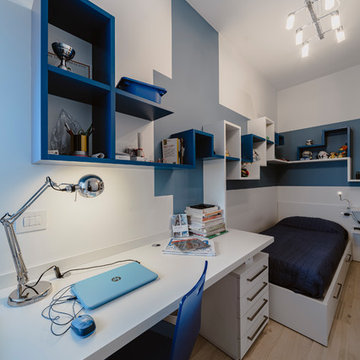
Cameretta di ragazzo adolescente caratterizzata da un gioco di mensole saliscendi e multicolore.
Foto di Simone Marulli
Inspiration för ett litet funkis barnrum kombinerat med sovrum, med flerfärgade väggar, ljust trägolv och beiget golv
Inspiration för ett litet funkis barnrum kombinerat med sovrum, med flerfärgade väggar, ljust trägolv och beiget golv
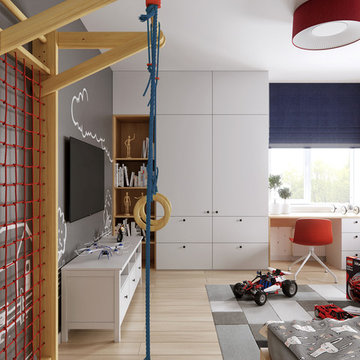
Idéer för att renovera ett mellanstort funkis pojkrum för 4-10-åringar och kombinerat med lekrum, med ljust trägolv, beiget golv och flerfärgade väggar
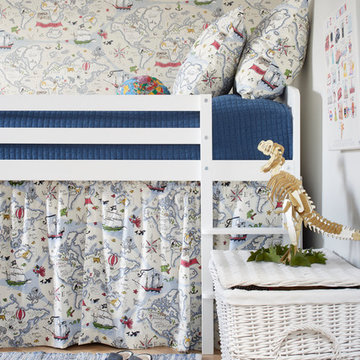
Mark Williams Photo
Foto på ett mellanstort vintage pojkrum kombinerat med sovrum och för 4-10-åringar, med flerfärgade väggar, ljust trägolv och beiget golv
Foto på ett mellanstort vintage pojkrum kombinerat med sovrum och för 4-10-åringar, med flerfärgade väggar, ljust trägolv och beiget golv
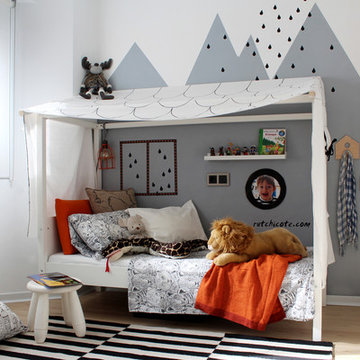
Inredning av ett klassiskt mellanstort pojkrum kombinerat med sovrum och för 4-10-åringar, med flerfärgade väggar och ljust trägolv
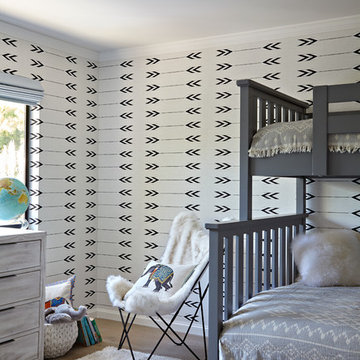
Girls' Bedroom
Photography: George Barberis
Bild på ett mellanstort vintage flickrum kombinerat med sovrum och för 4-10-åringar, med ljust trägolv och flerfärgade väggar
Bild på ett mellanstort vintage flickrum kombinerat med sovrum och för 4-10-åringar, med ljust trägolv och flerfärgade väggar
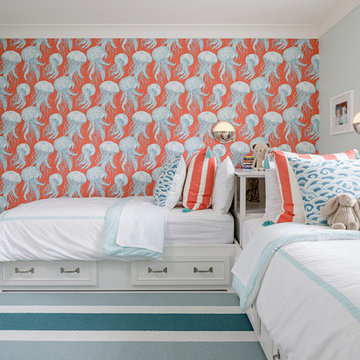
photography by Lincoln Barbour
Inredning av ett klassiskt mellanstort könsneutralt barnrum kombinerat med sovrum och för 4-10-åringar, med ljust trägolv och flerfärgade väggar
Inredning av ett klassiskt mellanstort könsneutralt barnrum kombinerat med sovrum och för 4-10-åringar, med ljust trägolv och flerfärgade väggar
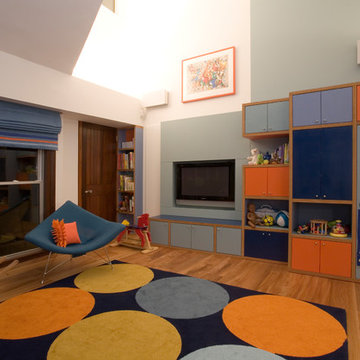
Graham Gaunt
Inredning av ett modernt stort könsneutralt barnrum kombinerat med lekrum och för 4-10-åringar, med flerfärgade väggar och ljust trägolv
Inredning av ett modernt stort könsneutralt barnrum kombinerat med lekrum och för 4-10-åringar, med flerfärgade väggar och ljust trägolv
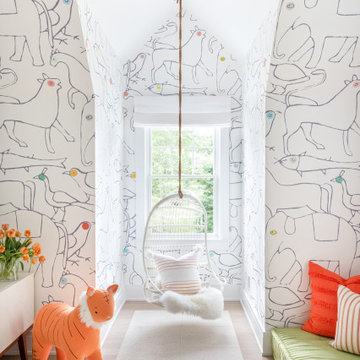
Architecture, Interior Design, Custom Furniture Design & Art Curation by Chango & Co.
Idéer för att renovera ett mellanstort vintage könsneutralt barnrum kombinerat med lekrum och för 4-10-åringar, med flerfärgade väggar, ljust trägolv och brunt golv
Idéer för att renovera ett mellanstort vintage könsneutralt barnrum kombinerat med lekrum och för 4-10-åringar, med flerfärgade väggar, ljust trägolv och brunt golv
895 foton på barnrum, med flerfärgade väggar och ljust trägolv
8