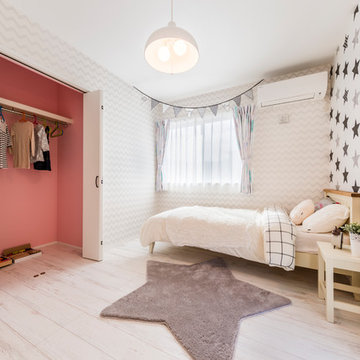77 foton på barnrum, med flerfärgade väggar och vitt golv
Sortera efter:
Budget
Sortera efter:Populärt i dag
1 - 20 av 77 foton
Artikel 1 av 3
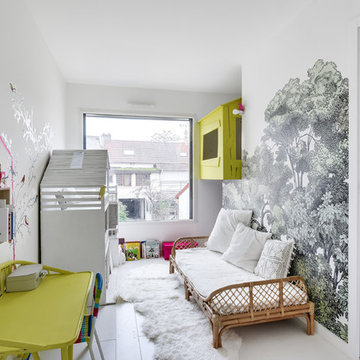
Damien Rigondeaud
Inredning av ett modernt barnrum kombinerat med sovrum, med flerfärgade väggar, ljust trägolv och vitt golv
Inredning av ett modernt barnrum kombinerat med sovrum, med flerfärgade väggar, ljust trägolv och vitt golv
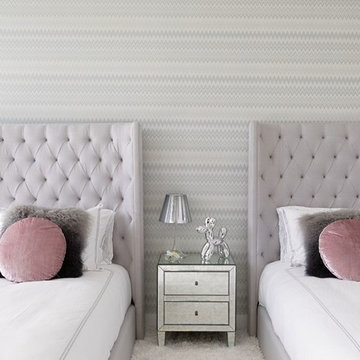
Idéer för ett modernt flickrum kombinerat med sovrum och för 4-10-åringar, med flerfärgade väggar, heltäckningsmatta och vitt golv
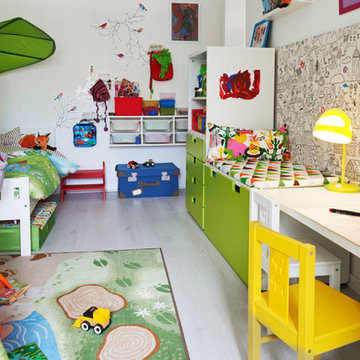
My brief here was to completely overhaul a bedroom for a young brother and sister. The room was long and narrow, and the idea was to incorporate as much fun into the space as possible. The project was sponsored by Ikea, hence the use of Ikea products.
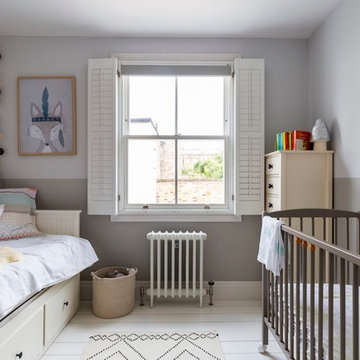
The rear bedroom has floor mounted white radiators, new timber sash windows with window shutters, as well as painted floor boards.
Photography by Chris Snook
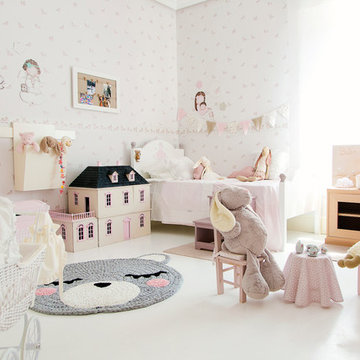
Dormitorio rosa, una habitación infantil de ensueño
Inspiration för stora shabby chic-inspirerade barnrum kombinerat med sovrum, med flerfärgade väggar och vitt golv
Inspiration för stora shabby chic-inspirerade barnrum kombinerat med sovrum, med flerfärgade väggar och vitt golv
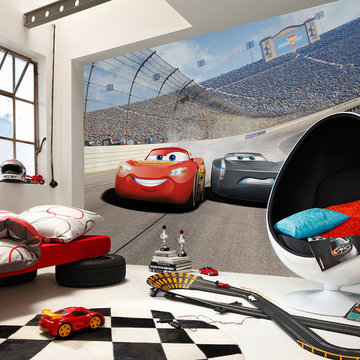
Be part of the game! In the last curve the red sportster overtakes his competitor and wins. This photowall brings an exciting atmosphere into the children’s room.
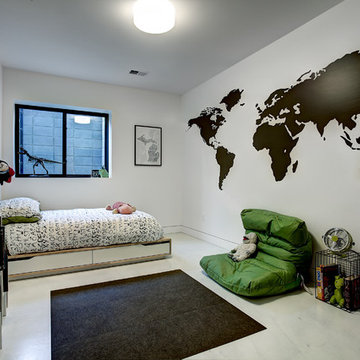
Photos by Kaity
Modern inredning av ett mellanstort könsneutralt barnrum kombinerat med sovrum, med flerfärgade väggar, betonggolv och vitt golv
Modern inredning av ett mellanstort könsneutralt barnrum kombinerat med sovrum, med flerfärgade väggar, betonggolv och vitt golv
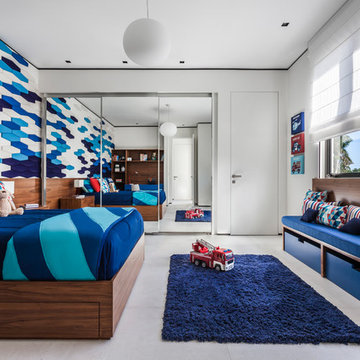
Idéer för ett stort modernt barnrum, med flerfärgade väggar, klinkergolv i porslin och vitt golv
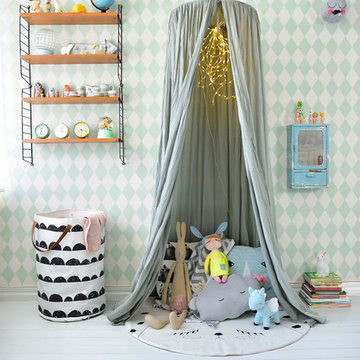
Sullkullan
Inredning av ett nordiskt mellanstort könsneutralt barnrum kombinerat med lekrum och för 4-10-åringar, med flerfärgade väggar, målat trägolv och vitt golv
Inredning av ett nordiskt mellanstort könsneutralt barnrum kombinerat med lekrum och för 4-10-åringar, med flerfärgade väggar, målat trägolv och vitt golv
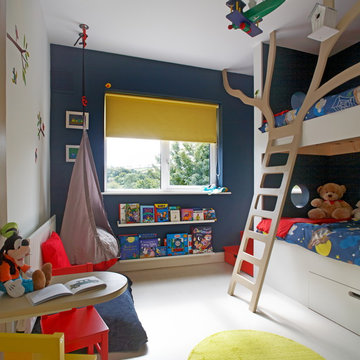
Inredning av ett modernt könsneutralt barnrum kombinerat med sovrum, med vitt golv och flerfärgade väggar
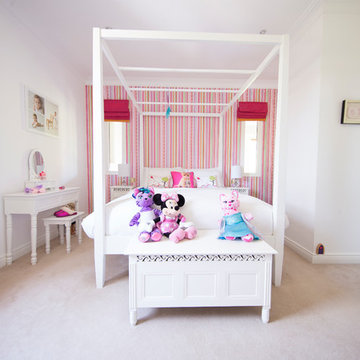
Bild på ett vintage flickrum kombinerat med sovrum och för 4-10-åringar, med flerfärgade väggar, heltäckningsmatta och vitt golv
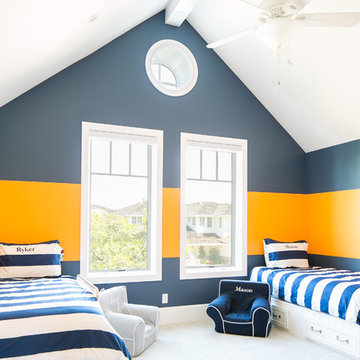
Idéer för ett klassiskt barnrum kombinerat med sovrum, med flerfärgade väggar, heltäckningsmatta och vitt golv
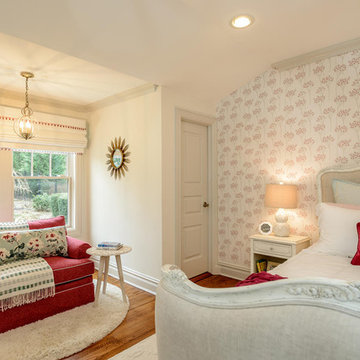
Photo: Kevin Wohlers
Foto på ett mellanstort shabby chic-inspirerat flickrum kombinerat med sovrum och för 4-10-åringar, med flerfärgade väggar, heltäckningsmatta och vitt golv
Foto på ett mellanstort shabby chic-inspirerat flickrum kombinerat med sovrum och för 4-10-åringar, med flerfärgade väggar, heltäckningsmatta och vitt golv
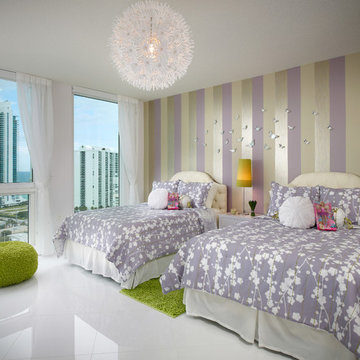
Idéer för ett mellanstort modernt flickrum kombinerat med sovrum och för 4-10-åringar, med klinkergolv i keramik, vitt golv och flerfärgade väggar
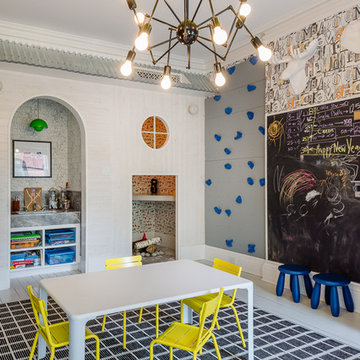
Montgomery Place Townhouse
The unique and exclusive property on Montgomery Place, located between Eighth Avenue and Prospect Park West, was designed in 1898 by the architecture firm Babb, Cook & Willard. It contains an expansive seven bedrooms, five bathrooms, and two powder rooms. The firm was simultaneously working on the East 91st Street Andrew Carnegie Mansion during the period, and ensured the 30.5’ wide limestone at Montgomery Place would boast landmark historic details, including six fireplaces, an original Otis elevator, and a grand spiral staircase running across the four floors. After a two and half year renovation, which had modernized the home – adding five skylights, a wood burning fireplace, an outfitted butler’s kitchen and Waterworks fixtures throughout – the landmark mansion was sold in 2014. DHD Architecture and Interior Design were hired by the buyers, a young family who had moved from their Tribeca Loft, to further renovate and create a fresh, modern home, without compromising the structure’s historic features. The interiors were designed with a chic, bold, yet warm aesthetic in mind, mixing vibrant palettes into livable spaces.
Photography: Guillaume Gaudet www.guillaumegaudet.com
© DHD / ALL RIGHTS RESERVED.
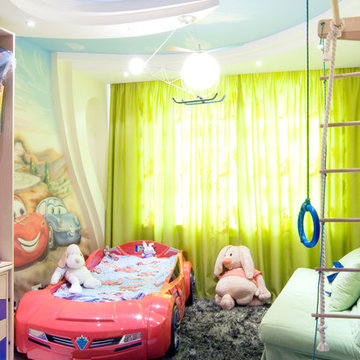
Детская в двухуровневой квартире
Exempel på ett mellanstort pojkrum kombinerat med sovrum och för 4-10-åringar, med flerfärgade väggar, klinkergolv i porslin och vitt golv
Exempel på ett mellanstort pojkrum kombinerat med sovrum och för 4-10-åringar, med flerfärgade väggar, klinkergolv i porslin och vitt golv
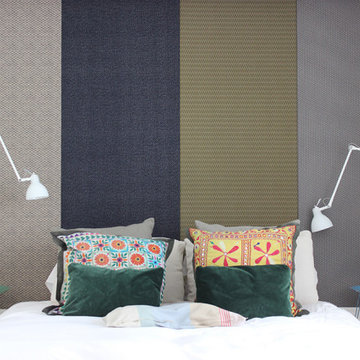
Habitación juvenil con tarima en madera para la flexibilidad del espacio donde dormir. Al fondo pared tapizada que reforza la acústica del espacio y a la ves un toque de color al ambiente.
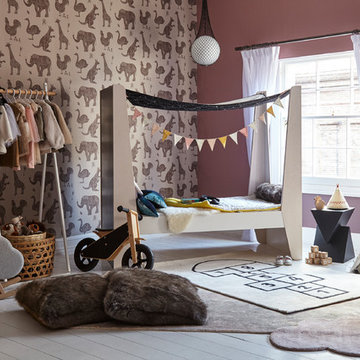
Paint by Dulux.
Klassisk inredning av ett mellanstort småbarnsrum kombinerat med sovrum, med målat trägolv, vitt golv och flerfärgade väggar
Klassisk inredning av ett mellanstort småbarnsrum kombinerat med sovrum, med målat trägolv, vitt golv och flerfärgade väggar
77 foton på barnrum, med flerfärgade väggar och vitt golv
1

