1 400 foton på barnrum, med grå väggar och mellanmörkt trägolv
Sortera efter:
Budget
Sortera efter:Populärt i dag
21 - 40 av 1 400 foton
Artikel 1 av 3
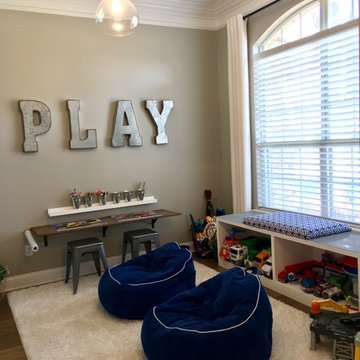
Idéer för mellanstora vintage pojkrum kombinerat med lekrum och för 4-10-åringar, med grå väggar och mellanmörkt trägolv

Penza Bailey Architects was contacted to update the main house to suit the next generation of owners, and also expand and renovate the guest apartment. The renovations included a new mudroom and playroom to accommodate the couple and their three very active boys, creating workstations for the boys’ various activities, and renovating several bathrooms. The awkwardly tall vaulted ceilings in the existing great room and dining room were scaled down with lowered tray ceilings, and a new fireplace focal point wall was incorporated in the great room. In addition to the renovations to the focal point of the home, the Owner’s pride and joy includes the new billiard room, transformed from an underutilized living room. The main feature is a full wall of custom cabinetry that hides an electronically secure liquor display that rises out of the cabinet at the push of an iPhone button. In an unexpected request, a new grilling area was designed to accommodate the owner’s gas grill, charcoal grill and smoker for more cooking and entertaining options. This home is definitely ready to accommodate a new generation of hosting social gatherings.
Mitch Allen Photography
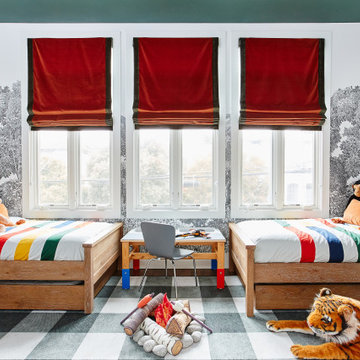
Colin Price Photography
Bild på ett mellanstort eklektiskt könsneutralt barnrum kombinerat med sovrum och för 4-10-åringar, med grå väggar och mellanmörkt trägolv
Bild på ett mellanstort eklektiskt könsneutralt barnrum kombinerat med sovrum och för 4-10-åringar, med grå väggar och mellanmörkt trägolv

The family living in this shingled roofed home on the Peninsula loves color and pattern. At the heart of the two-story house, we created a library with high gloss lapis blue walls. The tête-à-tête provides an inviting place for the couple to read while their children play games at the antique card table. As a counterpoint, the open planned family, dining room, and kitchen have white walls. We selected a deep aubergine for the kitchen cabinetry. In the tranquil master suite, we layered celadon and sky blue while the daughters' room features pink, purple, and citrine.
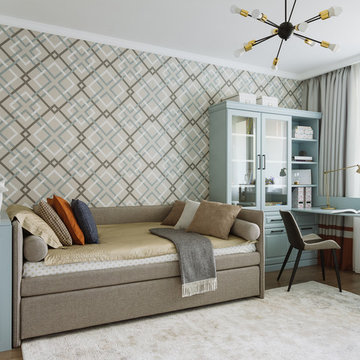
Детская комната для первоклассника.
Bild på ett mellanstort vintage pojkrum kombinerat med skrivbord och för 4-10-åringar, med grå väggar, mellanmörkt trägolv och brunt golv
Bild på ett mellanstort vintage pojkrum kombinerat med skrivbord och för 4-10-åringar, med grå väggar, mellanmörkt trägolv och brunt golv
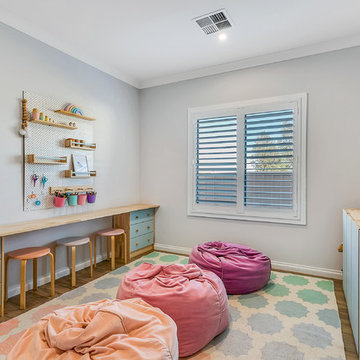
Idéer för ett modernt könsneutralt barnrum kombinerat med lekrum och för 4-10-åringar, med grå väggar, mellanmörkt trägolv och brunt golv
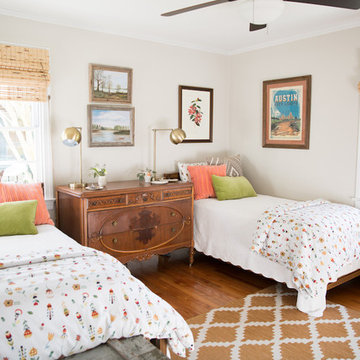
Photography: Jen Burner Photography
Idéer för att renovera ett mellanstort lantligt barnrum kombinerat med sovrum, med grå väggar, mellanmörkt trägolv och brunt golv
Idéer för att renovera ett mellanstort lantligt barnrum kombinerat med sovrum, med grå väggar, mellanmörkt trägolv och brunt golv
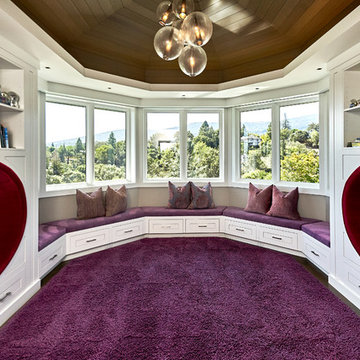
Kids Custom Playspace
Mark Pinkerton - Vi360 Photography
Idéer för att renovera ett stort funkis flickrum kombinerat med lekrum och för 4-10-åringar, med grå väggar, mellanmörkt trägolv och lila golv
Idéer för att renovera ett stort funkis flickrum kombinerat med lekrum och för 4-10-åringar, med grå väggar, mellanmörkt trägolv och lila golv
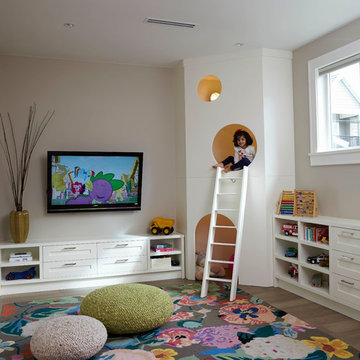
Makito Inomata Photography
Inspiration för klassiska flickrum kombinerat med lekrum, med grå väggar och mellanmörkt trägolv
Inspiration för klassiska flickrum kombinerat med lekrum, med grå väggar och mellanmörkt trägolv
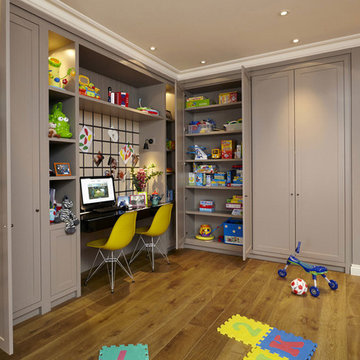
Bild på ett vintage könsneutralt barnrum kombinerat med lekrum och för 4-10-åringar, med mellanmörkt trägolv och grå väggar
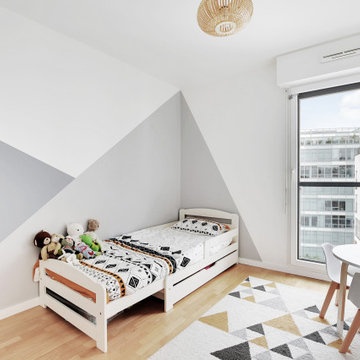
Inspiration för mellanstora moderna barnrum kombinerat med sovrum, med grå väggar, mellanmörkt trägolv och brunt golv
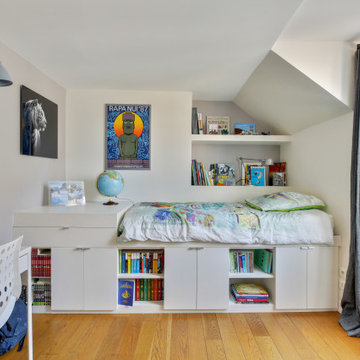
Idéer för ett modernt könsneutralt barnrum kombinerat med sovrum, med grå väggar, mellanmörkt trägolv och brunt golv
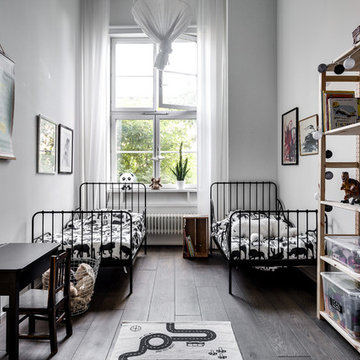
Garverigränd 7, Läderfabriken
Fotograf: Henrik Nero
Inspiration för mellanstora skandinaviska pojkrum för 4-10-åringar och kombinerat med sovrum, med grå väggar och mellanmörkt trägolv
Inspiration för mellanstora skandinaviska pojkrum för 4-10-åringar och kombinerat med sovrum, med grå väggar och mellanmörkt trägolv
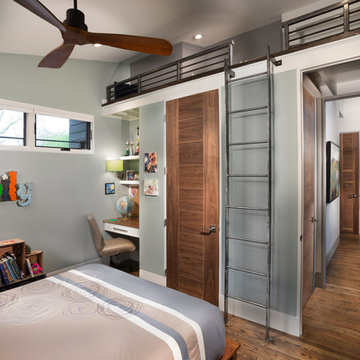
Tim Burleson
Exempel på ett mellanstort modernt pojkrum kombinerat med sovrum och för 4-10-åringar, med grå väggar, mellanmörkt trägolv och brunt golv
Exempel på ett mellanstort modernt pojkrum kombinerat med sovrum och för 4-10-åringar, med grå väggar, mellanmörkt trägolv och brunt golv
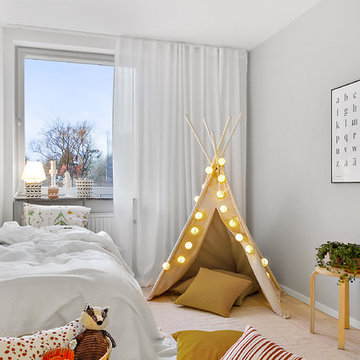
Inspiration för ett mellanstort skandinaviskt könsneutralt barnrum kombinerat med sovrum och för 4-10-åringar, med grå väggar och mellanmörkt trägolv
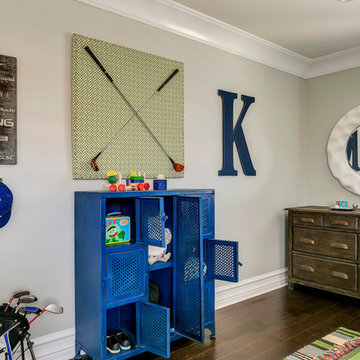
This little guy was growing out of his crib and changing table and needed an update to his room. His parents are avid golfers and he in turn has picked up the sport. His parents requested a room that he can grow in to, so the space will last many years before having to redesign it again. His mom suggested a golf theme room and I loved the idea, so we rolled with it. We kept the original plantation shutters and millwork and built a toddler-friendly space he can enjoy for years and years. I had my muralist paint an argyle wall to set the tone. I used new custom furniture combined with some store bought pieces. Accessorizing the space was a fun task. Instead of using store bought items, I had some custom wall art made for him to personalize the space. I had his great grandmother’s golf clubs mounted onto graphic green and white fabric studded with chrome nailheads. An Etsy seller made us a custom metal piece with all their favorite golf brands. Another Etsy seller made us wall hooks fashioned from golf balls. No golf theme room would be complete without a putting green, so had one of those thrown in to so he can practice his putts. He now loves his new room and enjoys spending time in there (not to mention now sleeping in there too!).
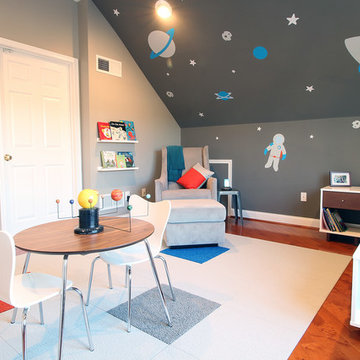
Contemporary toddler bedroom with a space theme.
Carpet tiles - FLOR
Glider - Graham from West Elm
Bed - Room & Board
Side table - Room & Board
Table - Room & Board
Decals - looksugar via Etsy
Magnet board - Pig and Fish via Etsy
Book Ledges - Land of Nod
Solar System Clock - Bai Design
(please note that the colors indicated in the product tags may not be the actual colors)
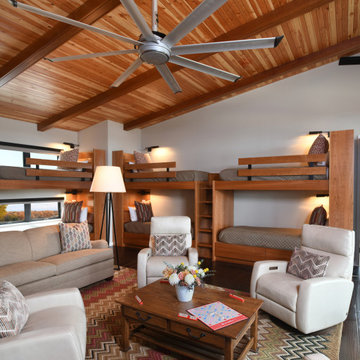
Our client’s desire was to have a country retreat that would be large enough to accommodate their sizable family and groups of friends. This bunk room doubles as a bedroom and game room. Each bunk has its own swinging wall lamp, charging station, and hidden storage in the sloped headboard. Each of the lower bunks have storage underneath. The sofa converts to a queen sleeper. A total of 14 people can be accommodated in this one room.
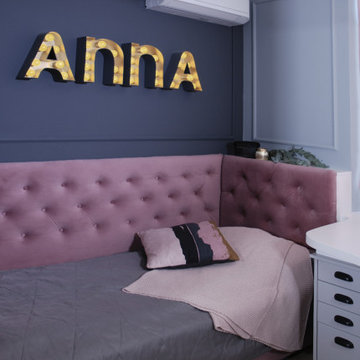
Комната для 16- летней девушки. Контрастные акценты в современной комнате с элементами неоклассики. Рабочая зона- столешница- подоконник.
Idéer för att renovera ett litet vintage barnrum kombinerat med sovrum, med grå väggar, mellanmörkt trägolv och beiget golv
Idéer för att renovera ett litet vintage barnrum kombinerat med sovrum, med grå väggar, mellanmörkt trägolv och beiget golv
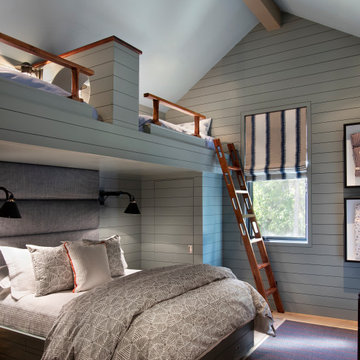
Bild på ett rustikt könsneutralt barnrum kombinerat med sovrum, med grå väggar, mellanmörkt trägolv och brunt golv
1 400 foton på barnrum, med grå väggar och mellanmörkt trägolv
2