112 foton på barnrum, med grått golv
Sortera efter:
Budget
Sortera efter:Populärt i dag
21 - 40 av 112 foton
Artikel 1 av 3
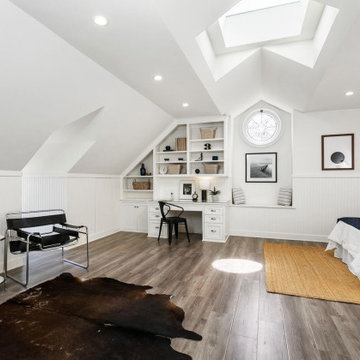
This teenager’s suite located in the converted attic features vaulted ceilings, an operable skylight and a built-in workspace. For structural reasons, we opted for high-end SPC floors over hardwood. Furniture by others.
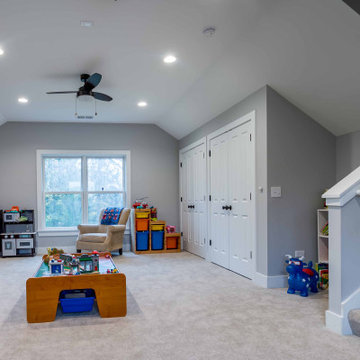
Inspiration för ett stort lantligt könsneutralt barnrum kombinerat med lekrum och för 4-10-åringar, med grå väggar, heltäckningsmatta och grått golv
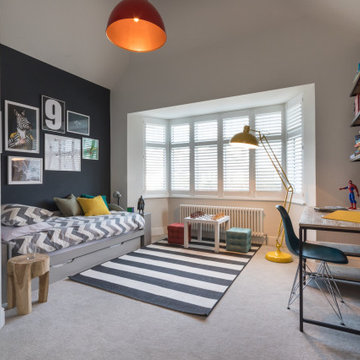
FAMILY HOME INTERIOR DESIGN IN RICHMOND
The second phase of a large interior design project we carried out in Richmond, West London, between 2018 and 2020. This Edwardian family home on Richmond Hill hadn’t been touched since the seventies, making our work extremely rewarding and gratifying! Our clients were over the moon with the result.
“Having worked with Tim before, we were so happy we felt the house deserved to be finished. The difference he has made is simply extraordinary” – Emma & Tony
COMFORTABLE LUXURY WITH A VIBRANT EDGE
The existing house was so incredibly tired and dated, it was just crying out for a new lease of life (an interior designer’s dream!). Our brief was to create a harmonious interior that felt luxurious yet homely.
Having worked with these clients before, we were delighted to be given interior design ‘carte blanche’ on this project. Each area was carefully visualised with Tim’s signature use of bold colour and eclectic variety. Custom fabrics, original artworks and bespoke furnishings were incorporated in all areas of the house, including the children’s rooms.
“Tim and his team applied their fantastic talent to design each room with much detail and personality, giving the ensemble great coherence.”
END-TO-END INTERIOR DESIGN SERVICE
This interior design project was a labour of love from start to finish and we think it shows. We worked closely with the architect and contractor to replicate exactly what we had visualised at the concept stage.
The project involved the full implementation of the designs we had presented. We liaised closely with all trades involved, to ensure the work was carried out in line with our designs. All furniture, soft furnishings and accessories were supplied by us. When building work at the house was complete, we conducted a full installation of the furnishings, artwork and finishing touches.
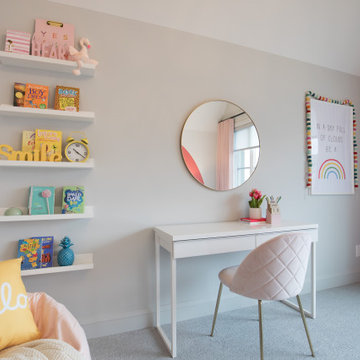
Bild på ett stort funkis flickrum kombinerat med sovrum och för 4-10-åringar, med vita väggar, heltäckningsmatta och grått golv
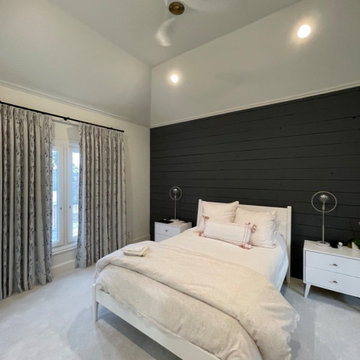
Inredning av ett lantligt stort barnrum kombinerat med sovrum, med vita väggar, heltäckningsmatta och grått golv
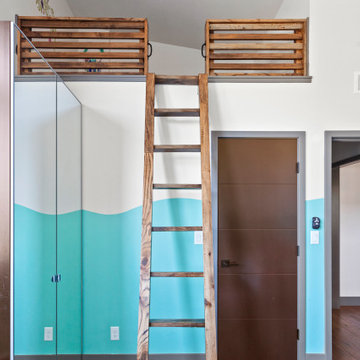
Inspiration för stora moderna flickrum kombinerat med sovrum och för 4-10-åringar, med flerfärgade väggar, heltäckningsmatta och grått golv
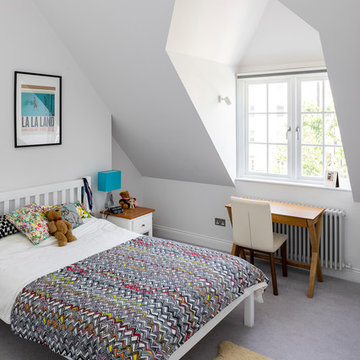
Children's bedroom with study area and build in wardrobes.
Photo by Chris Snook
Inspiration för mellanstora moderna könsneutrala barnrum kombinerat med skrivbord och för 4-10-åringar, med grå väggar, heltäckningsmatta och grått golv
Inspiration för mellanstora moderna könsneutrala barnrum kombinerat med skrivbord och för 4-10-åringar, med grå väggar, heltäckningsmatta och grått golv

Brand new 2-Story 3,100 square foot Custom Home completed in 2022. Designed by Arch Studio, Inc. and built by Brooke Shaw Builders.
Inspiration för ett litet lantligt könsneutralt barnrum kombinerat med lekrum, med vita väggar, mellanmörkt trägolv och grått golv
Inspiration för ett litet lantligt könsneutralt barnrum kombinerat med lekrum, med vita väggar, mellanmörkt trägolv och grått golv
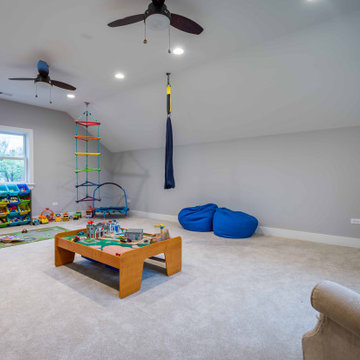
Lantlig inredning av ett stort könsneutralt barnrum kombinerat med lekrum och för 4-10-åringar, med grå väggar, heltäckningsmatta och grått golv
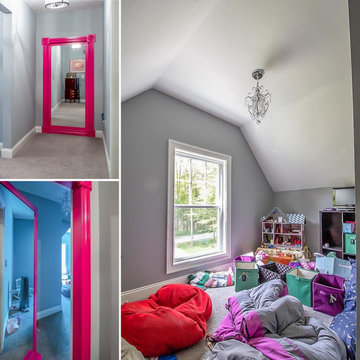
How clever is this magical hidden playroom behind a secret door? ?
.
.
.
#payneandpayne #homebuilder #homedecor #homedesign #custombuild
#luxuryhome #playrooms #secretdoor
#ohiohomebuilders #ohiocustomhomes #dreamhome #nahb #buildersofinsta #clevelandbuilders #orangeohio #AtHomeCLE .
.?@paulceroky
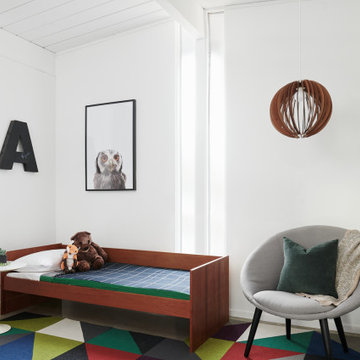
Foto på ett 50 tals könsneutralt barnrum kombinerat med sovrum, med vita väggar, betonggolv och grått golv
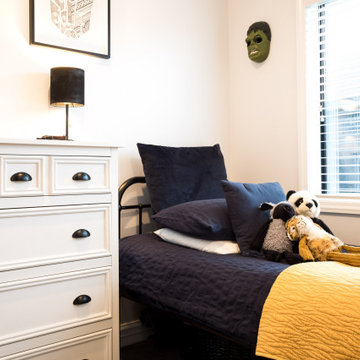
Inredning av ett mellanstort pojkrum kombinerat med sovrum och för 4-10-åringar, med vita väggar, heltäckningsmatta och grått golv
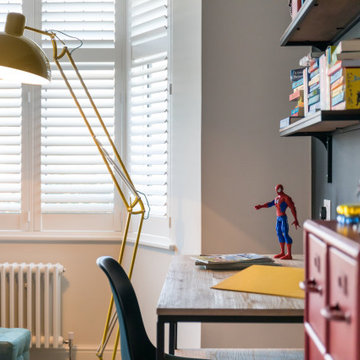
FAMILY HOME INTERIOR DESIGN IN RICHMOND
The second phase of a large interior design project we carried out in Richmond, West London, between 2018 and 2020. This Edwardian family home on Richmond Hill hadn’t been touched since the seventies, making our work extremely rewarding and gratifying! Our clients were over the moon with the result.
“Having worked with Tim before, we were so happy we felt the house deserved to be finished. The difference he has made is simply extraordinary” – Emma & Tony
COMFORTABLE LUXURY WITH A VIBRANT EDGE
The existing house was so incredibly tired and dated, it was just crying out for a new lease of life (an interior designer’s dream!). Our brief was to create a harmonious interior that felt luxurious yet homely.
Having worked with these clients before, we were delighted to be given interior design ‘carte blanche’ on this project. Each area was carefully visualised with Tim’s signature use of bold colour and eclectic variety. Custom fabrics, original artworks and bespoke furnishings were incorporated in all areas of the house, including the children’s rooms.
“Tim and his team applied their fantastic talent to design each room with much detail and personality, giving the ensemble great coherence.”
END-TO-END INTERIOR DESIGN SERVICE
This interior design project was a labour of love from start to finish and we think it shows. We worked closely with the architect and contractor to replicate exactly what we had visualised at the concept stage.
The project involved the full implementation of the designs we had presented. We liaised closely with all trades involved, to ensure the work was carried out in line with our designs. All furniture, soft furnishings and accessories were supplied by us. When building work at the house was complete, we conducted a full installation of the furnishings, artwork and finishing touches.
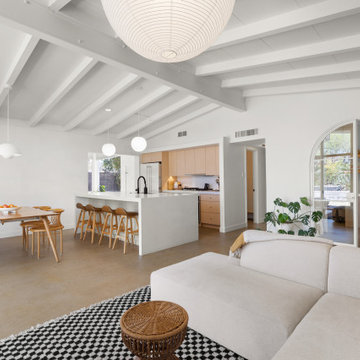
Exempel på ett mellanstort modernt barnrum kombinerat med sovrum, med rosa väggar, betonggolv och grått golv
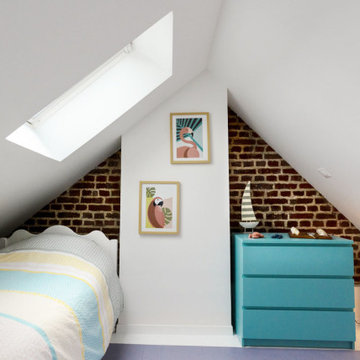
Dans les combles, les murs de briques ont été rénovés et mis en valeur. Le sol en OSB a été peint et serti d'un contour blanc pour lui donner un effet graphique.
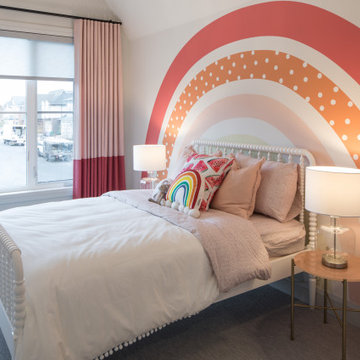
Idéer för stora funkis flickrum kombinerat med sovrum och för 4-10-åringar, med flerfärgade väggar, heltäckningsmatta och grått golv
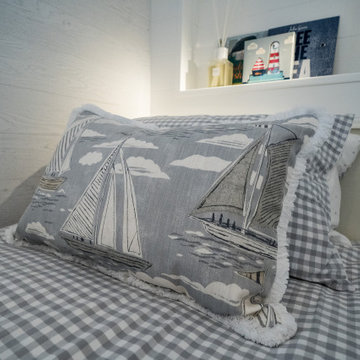
After designing and fitting out our clients house in 2020, on behalf of our lovely clients, we were then called back a couple of years later to create a nursery/kids room after their family expanding further. Being a coastal property, with the rest of the house adopting a Hampton's' themed interiors movement, we created a charming cabin-like room, appropriate for both children and adults to enjoy.
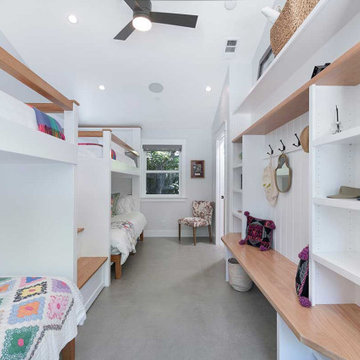
This multi-purpose bunk room includes four bunk beds and plenty of open shelving for storage.
Inspiration för stora klassiska könsneutrala tonårsrum kombinerat med sovrum, med vita väggar, betonggolv och grått golv
Inspiration för stora klassiska könsneutrala tonårsrum kombinerat med sovrum, med vita väggar, betonggolv och grått golv
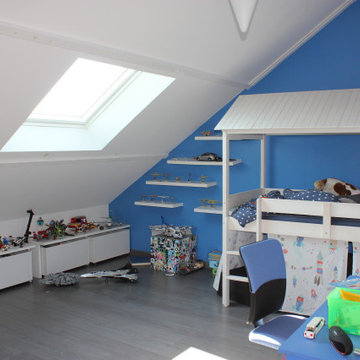
Bild på ett stort funkis pojkrum kombinerat med sovrum och för 4-10-åringar, med blå väggar, mörkt trägolv och grått golv
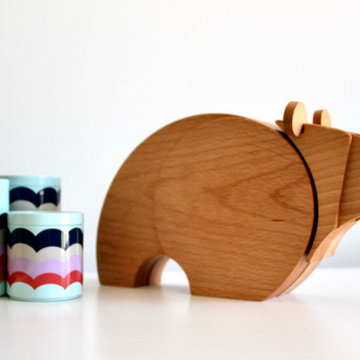
Idéer för ett litet minimalistiskt könsneutralt småbarnsrum kombinerat med sovrum, med vita väggar, heltäckningsmatta och grått golv
112 foton på barnrum, med grått golv
2