411 foton på barnrum, med gröna väggar och beiget golv
Sortera efter:
Budget
Sortera efter:Populärt i dag
61 - 80 av 411 foton
Artikel 1 av 3
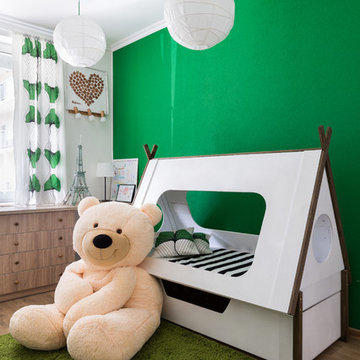
Фотографы: Екатерина Титенко, Анна Чернышова, дизайнер: Александра Сафронова
Inredning av ett litet könsneutralt barnrum kombinerat med sovrum och för 4-10-åringar, med gröna väggar, laminatgolv och beiget golv
Inredning av ett litet könsneutralt barnrum kombinerat med sovrum och för 4-10-åringar, med gröna väggar, laminatgolv och beiget golv
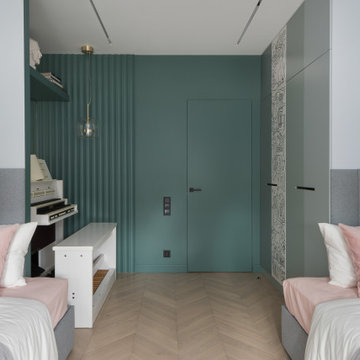
Inspiration för ett litet funkis barnrum kombinerat med sovrum, med gröna väggar, mellanmörkt trägolv och beiget golv
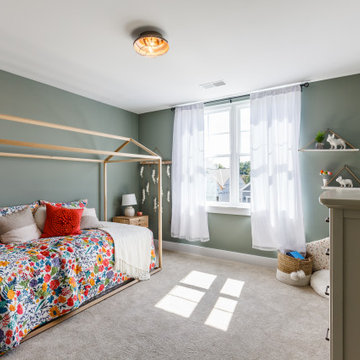
Idéer för ett lantligt flickrum kombinerat med sovrum och för 4-10-åringar, med gröna väggar, heltäckningsmatta och beiget golv
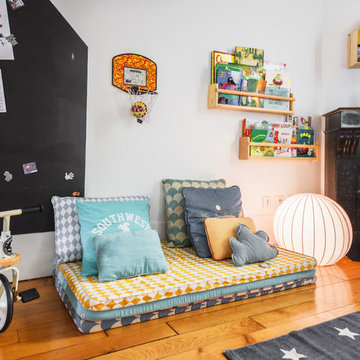
Chambre d'enfants - Isabelle Le Rest Intérieurs
Exempel på ett mellanstort klassiskt pojkrum kombinerat med sovrum och för 4-10-åringar, med ljust trägolv, gröna väggar och beiget golv
Exempel på ett mellanstort klassiskt pojkrum kombinerat med sovrum och för 4-10-åringar, med ljust trägolv, gröna väggar och beiget golv
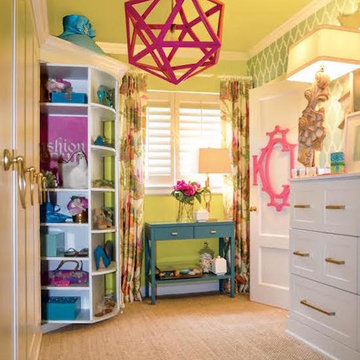
Exempel på ett mellanstort eklektiskt barnrum kombinerat med sovrum, med gröna väggar, heltäckningsmatta och beiget golv
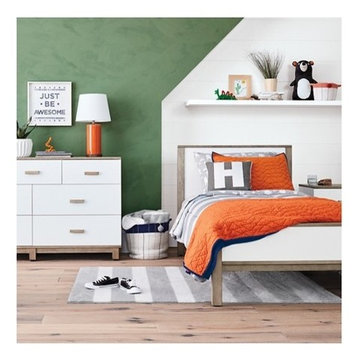
http://www.target.com/p/-/A-51426147
Inredning av ett modernt mellanstort pojkrum kombinerat med sovrum och för 4-10-åringar, med gröna väggar, ljust trägolv och beiget golv
Inredning av ett modernt mellanstort pojkrum kombinerat med sovrum och för 4-10-åringar, med gröna väggar, ljust trägolv och beiget golv
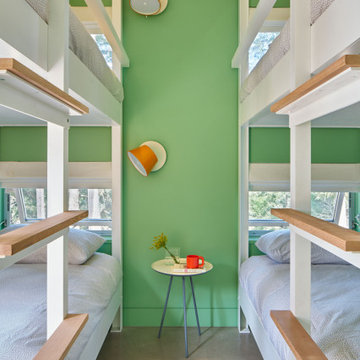
Idéer för att renovera ett litet funkis könsneutralt tonårsrum kombinerat med sovrum, med gröna väggar, betonggolv och beiget golv
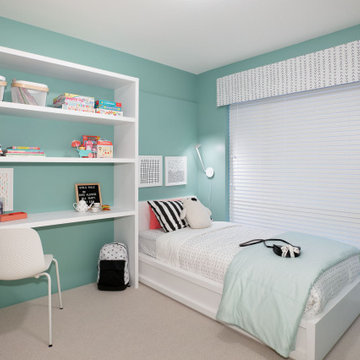
Bild på ett litet funkis flickrum kombinerat med sovrum och för 4-10-åringar, med gröna väggar, heltäckningsmatta och beiget golv
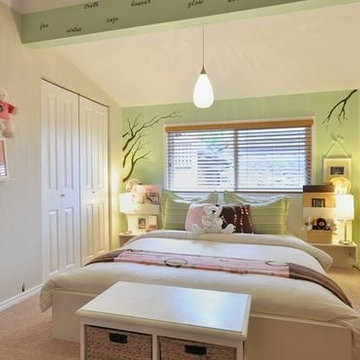
Idéer för ett litet shabby chic-inspirerat flickrum kombinerat med sovrum och för 4-10-åringar, med gröna väggar, heltäckningsmatta och beiget golv
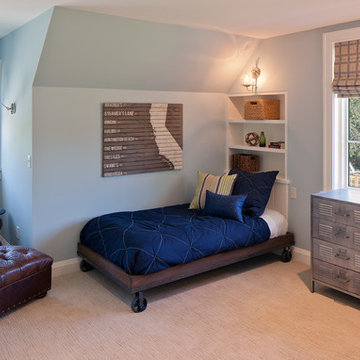
Idéer för vintage pojkrum för 4-10-åringar, med gröna väggar, heltäckningsmatta och beiget golv
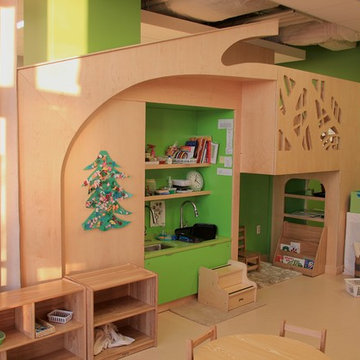
This project includes Maple veneer plywood, Italian plastic laminate and Silestone solid surface counter tops. The cut outs one sees in the plywood are of a leaf motif, each one being cut out by hand. There is a solid Maple stair way that leads up to a cantilevered, Maple floored loft area where kids can read. Besides all kinds of storage the unit is capped off with a Maple plywood roof, high lighted by a clam shell cut out.
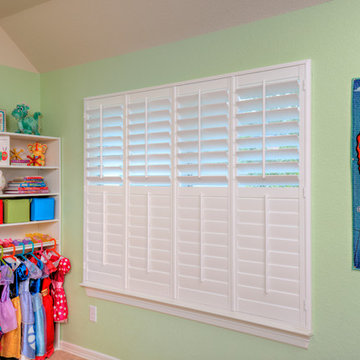
This playroom for a little girl is complete with a hanging rack for her dress up clothes. The white plantation shutters really pop against the sea foam green walls.
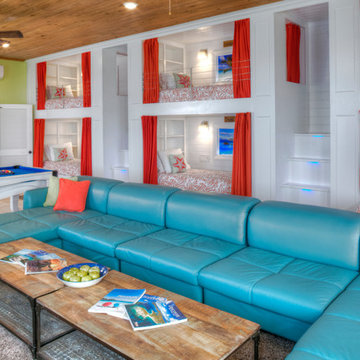
This contemporary, modern multipurpose kids' room is at Deja View, a Caribbean vacation rental villa in St. John USVI. It provides over 700 sq. ft of entertainment and bunk sleeping for kids and adults. The room stays nice and cool with a dedicated Mitsubishi split AC system. Kids are sure to be entertained with the 75 inch TV and colorful pool table. Seven can sleep comfortable on the five Twin XL and one King beds. Blue led motion sensor lights illuminate every step on the two sets of stairs so kids can safely head to the bathroom at night. The 34' long, 11' tall custom bunks were built in Texas, trucked to Florida and shipped to St. John. Nothing short of comfort, fun and entertainment for the kids here.
www.dejaviewvilla.com
Steve Simonsen Photography
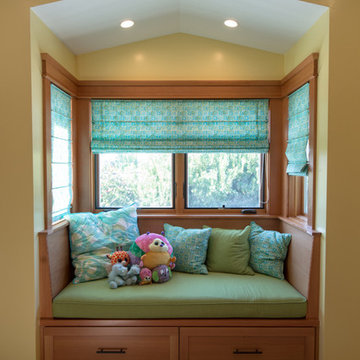
A down-to-the-studs remodel and second floor addition, we converted this former ranch house into a light-filled home designed and built to suit contemporary family life, with no more or less than needed. Craftsman details distinguish the new interior and exterior, and douglas fir wood trim offers warmth and character on the inside.
Photography by Takashi Fukuda.
https://saikleyarchitects.com/portfolio/contemporary-craftsman/
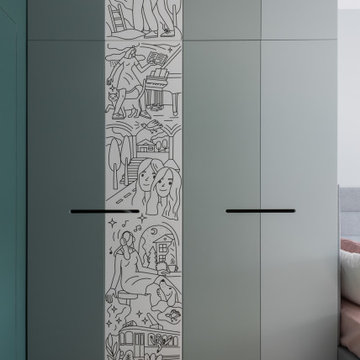
Inspiration för ett litet funkis barnrum kombinerat med sovrum, med gröna väggar, mellanmörkt trägolv och beiget golv
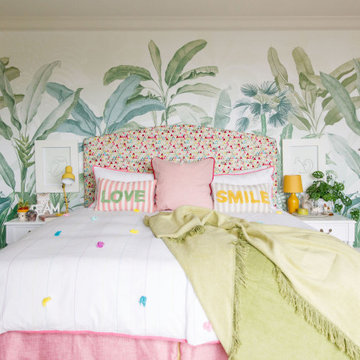
A bedroom for a young girl dreaming of a more grown-up space is designed to reflect her evolving tastes and interests. The room is adorned with a playful yet sophisticated theme that combines elements of nature, comfort, and vibrant colours.
Wallpaper and Colour Scheme:
The centrepiece of this bedroom is the captivating wraparound jungle wallpaper that encircles the room, creating a whimsical atmosphere that transports you to a tropical paradise.
A patterned headboard with geometric shapes stands out against the wallpaper. The headboard's colours are echoed throughout the room. A bespoke valance, custom-made to match the headboard, adds a touch of sophistication.
To add a playful touch, there's a hanging chair suspended from the ceiling, creating a fun and dynamic element in the room.
Thick luxurious neutral blackout curtains are combined with neutral sheer curtains accented with delicate ribbons of colour, these are a soft and elegant addition to the decor, ensuring privacy when necessary and also repeating the colour around the room.
Built-in workspaces designed for easy homework and dressing with plenty of storage shelves for toys, books, and display.
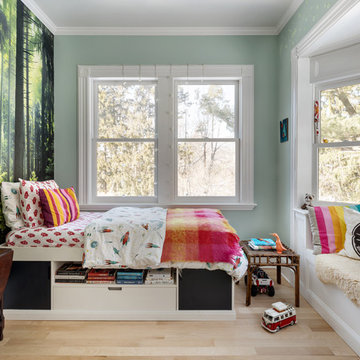
Inspiration för mellanstora klassiska könsneutrala barnrum kombinerat med sovrum och för 4-10-åringar, med ljust trägolv, beiget golv och gröna väggar
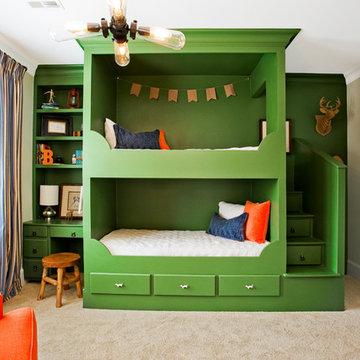
Idéer för ett klassiskt barnrum kombinerat med sovrum, med gröna väggar, heltäckningsmatta och beiget golv
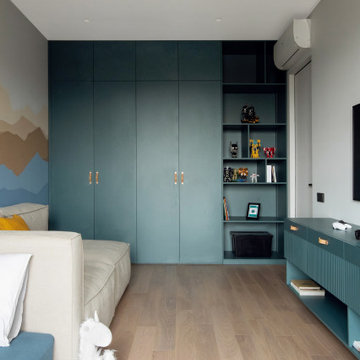
Привнести индивидуальность в детские комнаты было одним из желаний клиентов. Яркая комната мальчика выделяются на фоне общей стилистики квартиры. Диван и кровать объединились в необычную и очень функциональную композицию.
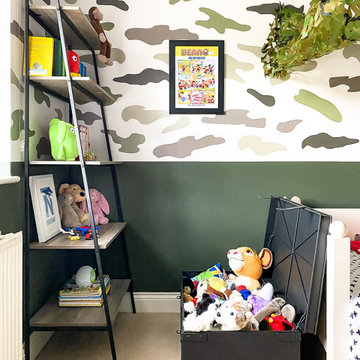
Idéer för att renovera ett mellanstort eklektiskt pojkrum kombinerat med sovrum och för 4-10-åringar, med gröna väggar, heltäckningsmatta och beiget golv
411 foton på barnrum, med gröna väggar och beiget golv
4