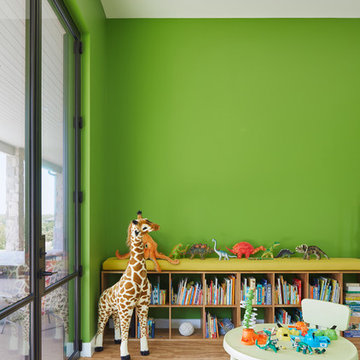2 865 foton på barnrum, med gröna väggar och orange väggar
Sortera efter:
Budget
Sortera efter:Populärt i dag
1 - 20 av 2 865 foton
Artikel 1 av 3

Bespoke plywood playroom storage. Mint green and pastel blue colour scheme with feature wallpaper applied to the ceiling.
Idéer för stora nordiska könsneutrala barnrum kombinerat med lekrum, med gröna väggar, heltäckningsmatta och blått golv
Idéer för stora nordiska könsneutrala barnrum kombinerat med lekrum, med gröna väggar, heltäckningsmatta och blått golv
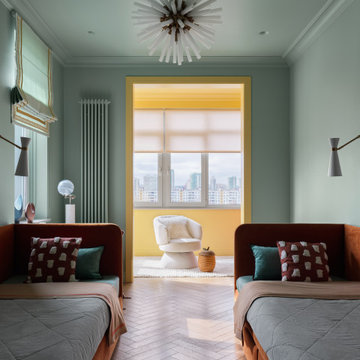
Idéer för vintage barnrum kombinerat med sovrum, med gröna väggar, mellanmörkt trägolv och brunt golv
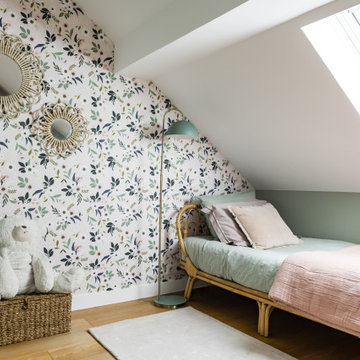
Inredning av ett modernt mellanstort könsneutralt barnrum för 4-10-åringar och kombinerat med skrivbord, med ljust trägolv, brunt golv och gröna väggar
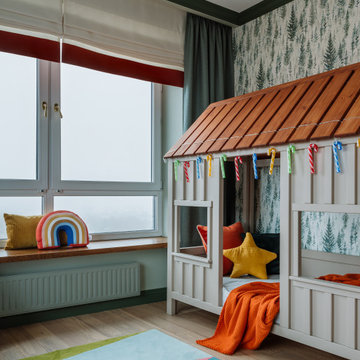
Modern inredning av ett barnrum kombinerat med sovrum, med gröna väggar, ljust trägolv och beiget golv
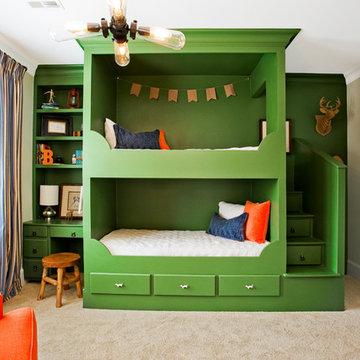
Idéer för ett klassiskt barnrum kombinerat med sovrum, med gröna väggar, heltäckningsmatta och beiget golv
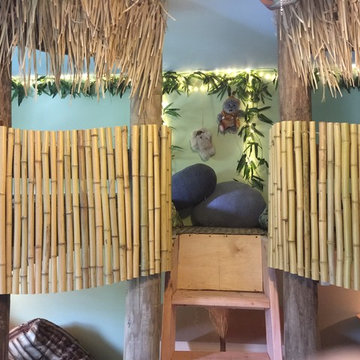
A cool Star Wars bedroom for The Make-A-Wish Foundation. Themed around the planet Endor with forest like decoration, an AT AT Walker lofted bed and two tree houses for an adorable little boy and his two brothers.
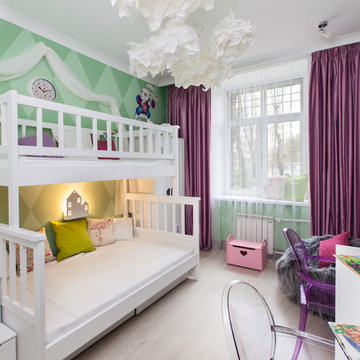
Exempel på ett modernt flickrum kombinerat med sovrum och för 4-10-åringar, med gröna väggar och ljust trägolv
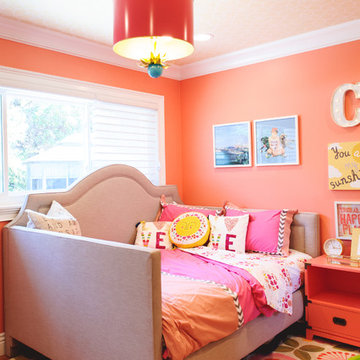
Inspiration för ett vintage flickrum kombinerat med sovrum och för 4-10-åringar, med orange väggar, heltäckningsmatta och flerfärgat golv
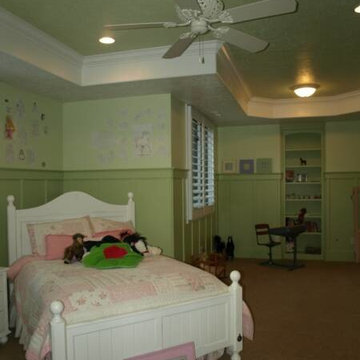
Inredning av ett klassiskt stort flickrum kombinerat med sovrum och för 4-10-åringar, med gröna väggar och heltäckningsmatta
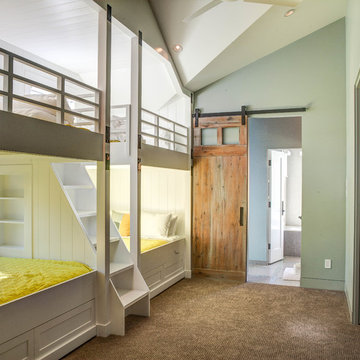
Kevin Dietrich Photography
Bild på ett rustikt könsneutralt barnrum kombinerat med sovrum, med gröna väggar och heltäckningsmatta
Bild på ett rustikt könsneutralt barnrum kombinerat med sovrum, med gröna väggar och heltäckningsmatta
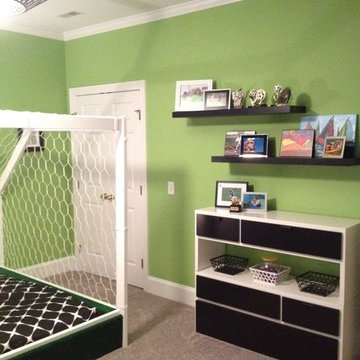
From a yellow beach theme to a kicking soccer room! This little girl was one happy camper!
Idéer för att renovera ett mellanstort vintage könsneutralt tonårsrum kombinerat med sovrum, med gröna väggar och heltäckningsmatta
Idéer för att renovera ett mellanstort vintage könsneutralt tonårsrum kombinerat med sovrum, med gröna väggar och heltäckningsmatta
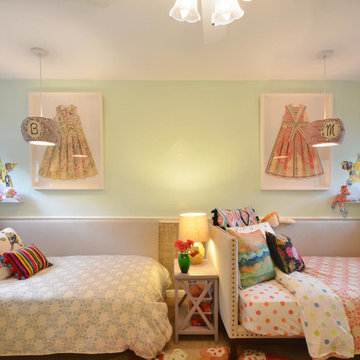
We’ve come across this particularly where twin’s share a room, and the immediate question is: should we double up on everything or give them their own unique items? Well, the answer (for once) is you can do both! Take a minute to think what characteristics each child displays and slot in favorite colors, tendencies toward frills or no-frills, introvert, extrovert, tomboy, girlie and combine with any functional needs you’ll need to accommodate. Dream up the style you’d like to portray the space in, and then divide and conquer with variations in PALETTE.
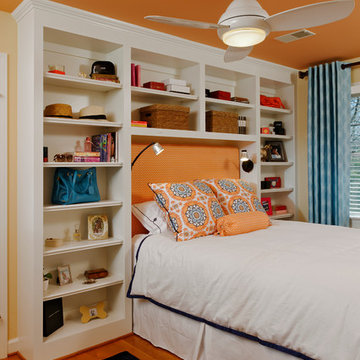
Bob Narod
Exempel på ett klassiskt barnrum kombinerat med sovrum, med orange väggar och mellanmörkt trägolv
Exempel på ett klassiskt barnrum kombinerat med sovrum, med orange väggar och mellanmörkt trägolv
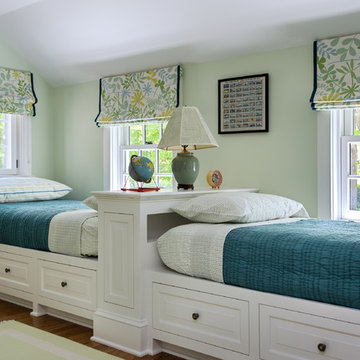
Rob Karosis
Idéer för att renovera ett mellanstort vintage könsneutralt barnrum kombinerat med sovrum och för 4-10-åringar, med gröna väggar och mellanmörkt trägolv
Idéer för att renovera ett mellanstort vintage könsneutralt barnrum kombinerat med sovrum och för 4-10-åringar, med gröna väggar och mellanmörkt trägolv

This Cape Cod inspired custom home includes 5,500 square feet of large open living space, 5 bedrooms, 5 bathrooms, working spaces for the adults and kids, a lower level guest suite, ample storage space, and unique custom craftsmanship and design elements characteristically fashioned into all Schrader homes. Detailed finishes including unique granite countertops, natural stone, cape code inspired tiles & 7 inch trim boards, splashes of color, and a mixture of Knotty Alder & Soft Maple cabinetry adorn this comfortable, family friendly home.
Some of the design elements in this home include a master suite with gas fireplace, master bath, large walk in closet, and balcony overlooking the pool. In addition, the upper level of the home features a secret passageway between kid’s bedrooms, upstairs washer & dryer, built in cabinetry, and a 700+ square foot bonus room above the garage.
Main level features include a large open kitchen with granite countertops with honed finishes, dining room with wainscoted walls, Butler's pantry, a “dog room” complete w/dog wash station, home office, and kids study room.
The large lower level includes a Mother-in-law suite with private bath, kitchen/wet bar, 400 Square foot masterfully finished home theatre with old time charm & built in couch, and a lower level garage exiting to the back yard with ample space for pool supplies and yard equipment.
This MN Greenpath Certified home includes a geothermal heating & cooling system, spray foam insulation, and in-floor radiant heat, all incorporated to significantly reduce utility costs. Additionally, reclaimed wood from trees removed from the lot, were used to produce the maple flooring throughout the home and to build the cherry breakfast nook table. Woodwork reclaimed by Wood From the Hood
Photos - Dean Reidel
Interior Designer - Miranda Brouwer
Staging - Stage by Design
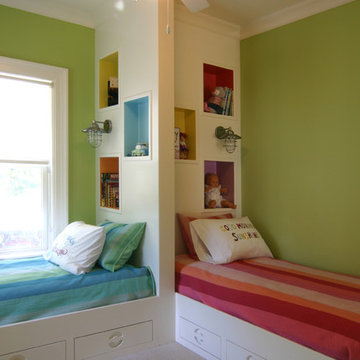
a fun, unique space just for kids
Inredning av ett modernt mellanstort könsneutralt barnrum kombinerat med sovrum och för 4-10-åringar, med gröna väggar och heltäckningsmatta
Inredning av ett modernt mellanstort könsneutralt barnrum kombinerat med sovrum och för 4-10-åringar, med gröna väggar och heltäckningsmatta
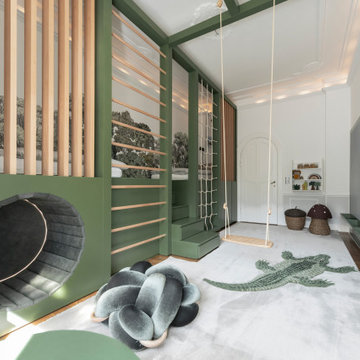
Inspiration för mellanstora klassiska pojkrum kombinerat med lekrum och för 4-10-åringar, med gröna väggar, heltäckningsmatta och grått golv
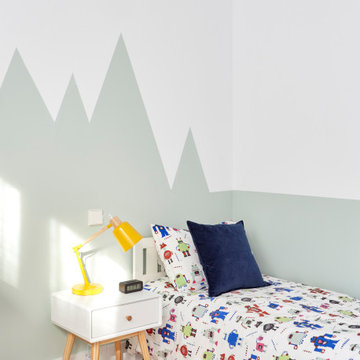
Idéer för ett mellanstort modernt pojkrum kombinerat med skrivbord och för 4-10-åringar, med gröna väggar och ljust trägolv

Inspired by a trip to Legoland, I devised a unique way to cantilever the Lego Minifigure base plates to the gray base plate perpendicularly without having to use glue. Just don't slam the door.
2 865 foton på barnrum, med gröna väggar och orange väggar
1
