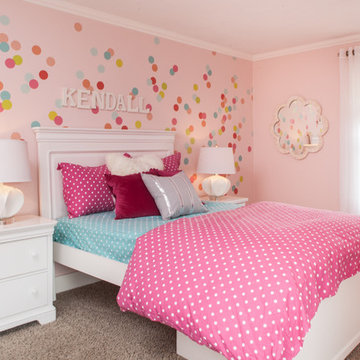6 759 foton på barnrum, med gröna väggar och rosa väggar
Sortera efter:
Budget
Sortera efter:Populärt i dag
101 - 120 av 6 759 foton
Artikel 1 av 3
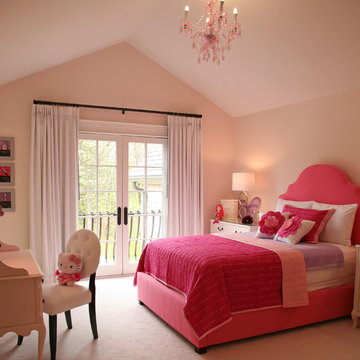
Pink meets pink! Hello kitty and LIttle Mirmaid float on a pink cloud in this young daughters bedroom.
Idéer för ett mellanstort klassiskt flickrum kombinerat med sovrum och för 4-10-åringar, med rosa väggar, heltäckningsmatta och beiget golv
Idéer för ett mellanstort klassiskt flickrum kombinerat med sovrum och för 4-10-åringar, med rosa väggar, heltäckningsmatta och beiget golv
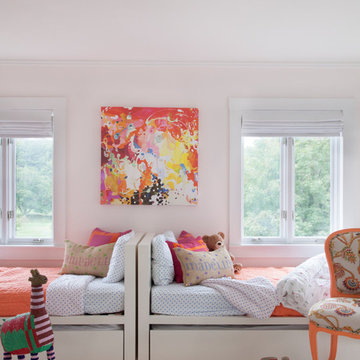
Photography: Sarah Winchester
Inredning av ett klassiskt flickrum kombinerat med sovrum, med rosa väggar och heltäckningsmatta
Inredning av ett klassiskt flickrum kombinerat med sovrum, med rosa väggar och heltäckningsmatta
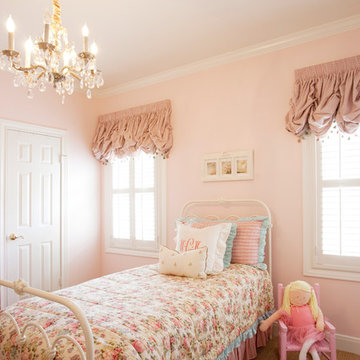
Photography: Julie Soefer
Inredning av ett klassiskt mellanstort flickrum kombinerat med sovrum och för 4-10-åringar, med rosa väggar och heltäckningsmatta
Inredning av ett klassiskt mellanstort flickrum kombinerat med sovrum och för 4-10-åringar, med rosa väggar och heltäckningsmatta
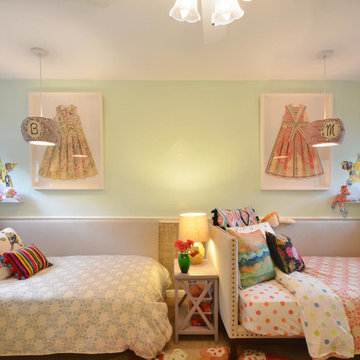
We’ve come across this particularly where twin’s share a room, and the immediate question is: should we double up on everything or give them their own unique items? Well, the answer (for once) is you can do both! Take a minute to think what characteristics each child displays and slot in favorite colors, tendencies toward frills or no-frills, introvert, extrovert, tomboy, girlie and combine with any functional needs you’ll need to accommodate. Dream up the style you’d like to portray the space in, and then divide and conquer with variations in PALETTE.
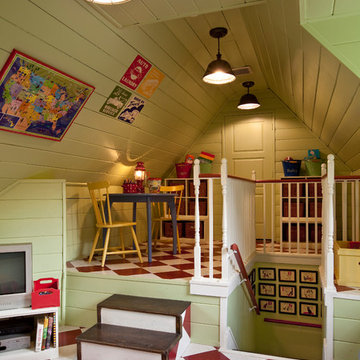
Bild på ett vintage könsneutralt barnrum kombinerat med lekrum, med gröna väggar och flerfärgat golv

Designed as a prominent display of Architecture, Elk Ridge Lodge stands firmly upon a ridge high atop the Spanish Peaks Club in Big Sky, Montana. Designed around a number of principles; sense of presence, quality of detail, and durability, the monumental home serves as a Montana Legacy home for the family.
Throughout the design process, the height of the home to its relationship on the ridge it sits, was recognized the as one of the design challenges. Techniques such as terracing roof lines, stretching horizontal stone patios out and strategically placed landscaping; all were used to help tuck the mass into its setting. Earthy colored and rustic exterior materials were chosen to offer a western lodge like architectural aesthetic. Dry stack parkitecture stone bases that gradually decrease in scale as they rise up portray a firm foundation for the home to sit on. Historic wood planking with sanded chink joints, horizontal siding with exposed vertical studs on the exterior, and metal accents comprise the remainder of the structures skin. Wood timbers, outriggers and cedar logs work together to create diversity and focal points throughout the exterior elevations. Windows and doors were discussed in depth about type, species and texture and ultimately all wood, wire brushed cedar windows were the final selection to enhance the "elegant ranch" feel. A number of exterior decks and patios increase the connectivity of the interior to the exterior and take full advantage of the views that virtually surround this home.
Upon entering the home you are encased by massive stone piers and angled cedar columns on either side that support an overhead rail bridge spanning the width of the great room, all framing the spectacular view to the Spanish Peaks Mountain Range in the distance. The layout of the home is an open concept with the Kitchen, Great Room, Den, and key circulation paths, as well as certain elements of the upper level open to the spaces below. The kitchen was designed to serve as an extension of the great room, constantly connecting users of both spaces, while the Dining room is still adjacent, it was preferred as a more dedicated space for more formal family meals.
There are numerous detailed elements throughout the interior of the home such as the "rail" bridge ornamented with heavy peened black steel, wire brushed wood to match the windows and doors, and cannon ball newel post caps. Crossing the bridge offers a unique perspective of the Great Room with the massive cedar log columns, the truss work overhead bound by steel straps, and the large windows facing towards the Spanish Peaks. As you experience the spaces you will recognize massive timbers crowning the ceilings with wood planking or plaster between, Roman groin vaults, massive stones and fireboxes creating distinct center pieces for certain rooms, and clerestory windows that aid with natural lighting and create exciting movement throughout the space with light and shadow.
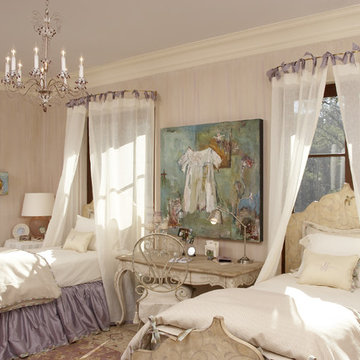
This space was very large for a 2nd floor bedroom and had an attached full bath. It was wonderful to see all my ideas pulled together through the use of art, paint, texture, fabrics, to the rug and furniture. Each piece was integral in completing the overall look and feel of the space.
Photo Credit: Burt Welleford Photography
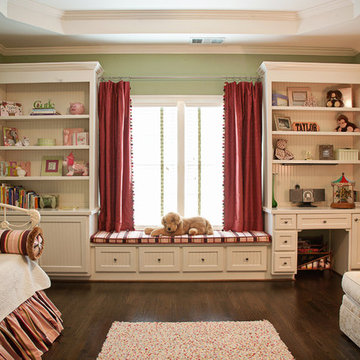
Inspiration för mellanstora klassiska flickrum kombinerat med sovrum och för 4-10-åringar, med gröna väggar och mörkt trägolv

Inredning av ett modernt mellanstort flickrum kombinerat med sovrum och för 4-10-åringar, med rosa väggar, ljust trägolv och beiget golv
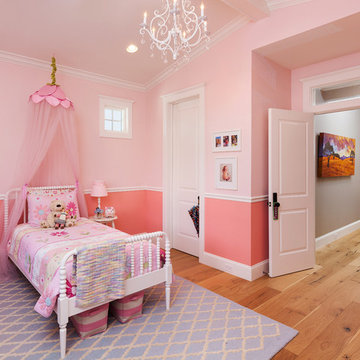
Leland Gebhardt Photography
Inredning av ett klassiskt barnrum kombinerat med sovrum, med rosa väggar och ljust trägolv
Inredning av ett klassiskt barnrum kombinerat med sovrum, med rosa väggar och ljust trägolv
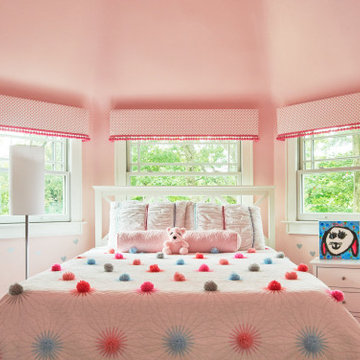
Playful and relaxed, honoring classical Victorian elements with contemporary living for a modern young family.
Idéer för ett klassiskt flickrum kombinerat med sovrum, med rosa väggar, heltäckningsmatta och flerfärgat golv
Idéer för ett klassiskt flickrum kombinerat med sovrum, med rosa väggar, heltäckningsmatta och flerfärgat golv

Foto på ett stort maritimt flickrum kombinerat med sovrum och för 4-10-åringar, med gröna väggar och mellanmörkt trägolv
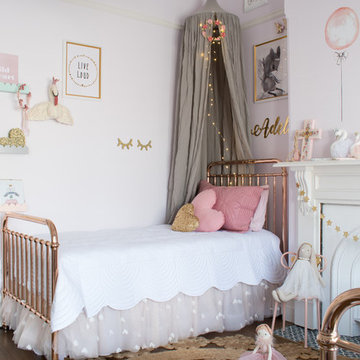
Foto på ett vintage flickrum kombinerat med sovrum och för 4-10-åringar, med rosa väggar, mörkt trägolv och brunt golv
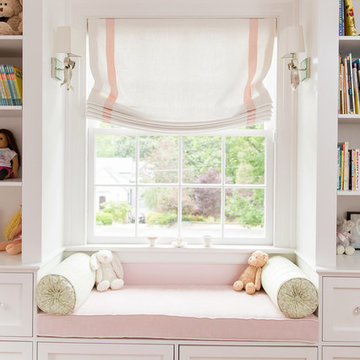
Bild på ett vintage flickrum kombinerat med sovrum, med rosa väggar, mellanmörkt trägolv och beiget golv
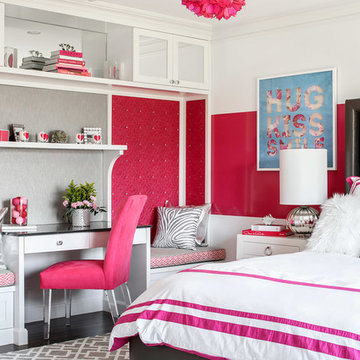
Christian Garibaldi
Exempel på ett mellanstort klassiskt barnrum kombinerat med sovrum, med rosa väggar, mörkt trägolv och brunt golv
Exempel på ett mellanstort klassiskt barnrum kombinerat med sovrum, med rosa väggar, mörkt trägolv och brunt golv
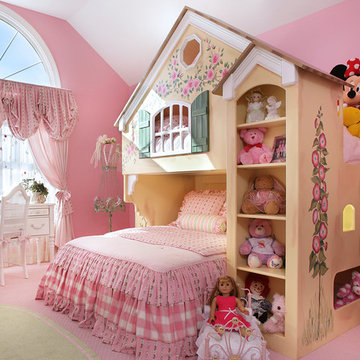
With varying and coordinated patterns and shades of pink, this ultra-feminine bedroom is the perfect refuge for a petite princess. The unique bunk bed offers plenty of storage space for toys and collections while its large size fills the volume of a 12-foot vaulted ceiling, creating a more intimate ambiance. A nature theme flows throughout the room; crisp white paint emphasizes stunning architectural details of the arched window.
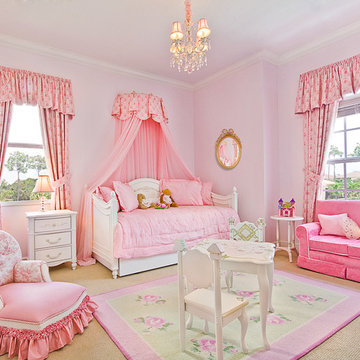
Idéer för vintage flickrum kombinerat med sovrum och för 4-10-åringar, med rosa väggar och heltäckningsmatta

Bespoke plywood playroom storage. Mint green and pastel blue colour scheme with feature wallpaper applied to the ceiling.
Idéer för stora nordiska könsneutrala barnrum kombinerat med lekrum, med gröna väggar, heltäckningsmatta och blått golv
Idéer för stora nordiska könsneutrala barnrum kombinerat med lekrum, med gröna väggar, heltäckningsmatta och blått golv
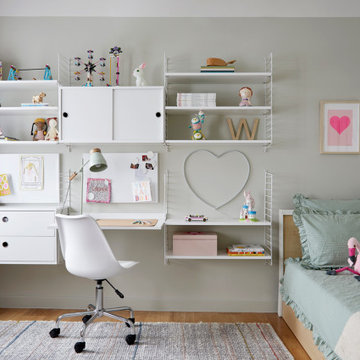
Teen Girls Room, North London
Idéer för mellanstora funkis barnrum kombinerat med sovrum, med gröna väggar och mellanmörkt trägolv
Idéer för mellanstora funkis barnrum kombinerat med sovrum, med gröna väggar och mellanmörkt trägolv
6 759 foton på barnrum, med gröna väggar och rosa väggar
6
