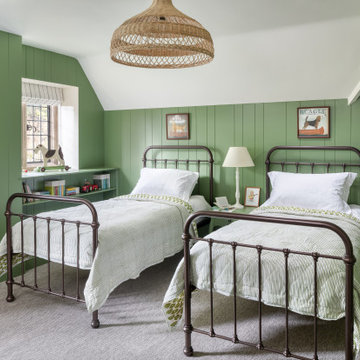347 foton på barnrum, med gröna väggar
Sortera efter:
Budget
Sortera efter:Populärt i dag
1 - 20 av 347 foton
Artikel 1 av 3
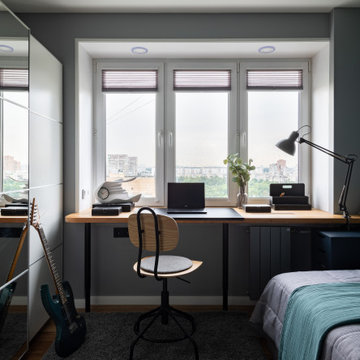
Idéer för ett litet barnrum kombinerat med sovrum, med gröna väggar och mellanmörkt trägolv
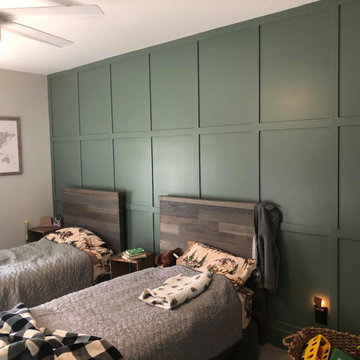
Inspiration för ett mellanstort vintage pojkrum kombinerat med sovrum och för 4-10-åringar, med gröna väggar och heltäckningsmatta

Idéer för ett mellanstort klassiskt pojkrum kombinerat med lekrum och för 4-10-åringar, med gröna väggar, heltäckningsmatta och grått golv
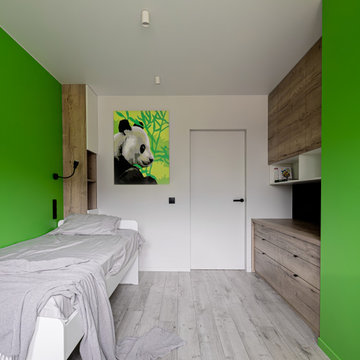
Exempel på ett litet modernt pojkrum kombinerat med sovrum och för 4-10-åringar, med gröna väggar, laminatgolv och grått golv
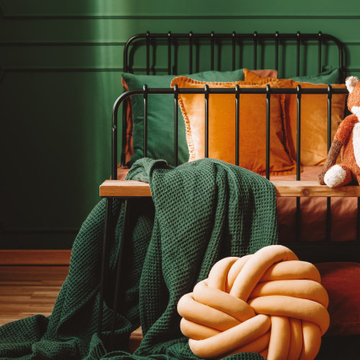
Kids room and study room design.
Exempel på ett stort modernt könsneutralt barnrum kombinerat med sovrum och för 4-10-åringar, med gröna väggar, mellanmörkt trägolv och flerfärgat golv
Exempel på ett stort modernt könsneutralt barnrum kombinerat med sovrum och för 4-10-åringar, med gröna väggar, mellanmörkt trägolv och flerfärgat golv

La cameretta è caratterizzata da una boiserie dipinta che nella parete dedicata ai letti disegna il profilo stilizzato di montagne. Un decoro semplice ma divertente, che dà carattere allo spazio, senza renderlo troppo infantile, adattandosi all'età dei due fratellini.

Our Austin studio decided to go bold with this project by ensuring that each space had a unique identity in the Mid-Century Modern style bathroom, butler's pantry, and mudroom. We covered the bathroom walls and flooring with stylish beige and yellow tile that was cleverly installed to look like two different patterns. The mint cabinet and pink vanity reflect the mid-century color palette. The stylish knobs and fittings add an extra splash of fun to the bathroom.
The butler's pantry is located right behind the kitchen and serves multiple functions like storage, a study area, and a bar. We went with a moody blue color for the cabinets and included a raw wood open shelf to give depth and warmth to the space. We went with some gorgeous artistic tiles that create a bold, intriguing look in the space.
In the mudroom, we used siding materials to create a shiplap effect to create warmth and texture – a homage to the classic Mid-Century Modern design. We used the same blue from the butler's pantry to create a cohesive effect. The large mint cabinets add a lighter touch to the space.
---
Project designed by the Atomic Ranch featured modern designers at Breathe Design Studio. From their Austin design studio, they serve an eclectic and accomplished nationwide clientele including in Palm Springs, LA, and the San Francisco Bay Area.
For more about Breathe Design Studio, see here: https://www.breathedesignstudio.com/
To learn more about this project, see here: https://www.breathedesignstudio.com/atomic-ranch

This kids bunk bed room has a camping and outdoor vibe. The kids love hiking and being outdoors and this room was perfect for some mountain decals and a little pretend fireplace. We also added custom cabinets around the reading nook bench under the window.
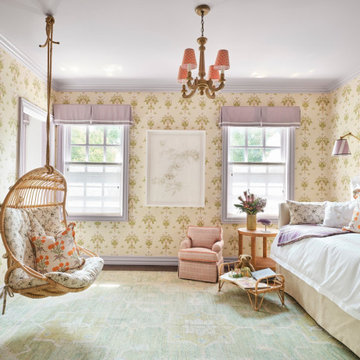
Adaptive design for 7 year old with Rhett Syndrome
Klassisk inredning av ett stort flickrum kombinerat med sovrum och för 4-10-åringar, med gröna väggar och mellanmörkt trägolv
Klassisk inredning av ett stort flickrum kombinerat med sovrum och för 4-10-åringar, med gröna väggar och mellanmörkt trägolv
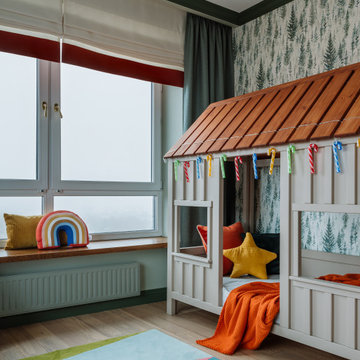
Modern inredning av ett barnrum kombinerat med sovrum, med gröna väggar, ljust trägolv och beiget golv
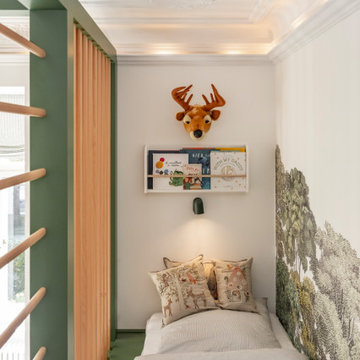
Foto på ett mellanstort vintage pojkrum kombinerat med lekrum och för 4-10-åringar, med gröna väggar, heltäckningsmatta och grått golv
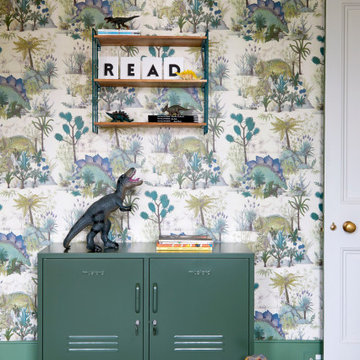
Epic dinosaur little Boys Bedroom, Dartmouth park - London
Idéer för att renovera ett mellanstort funkis pojkrum för 4-10-åringar och kombinerat med sovrum, med gröna väggar, heltäckningsmatta och grått golv
Idéer för att renovera ett mellanstort funkis pojkrum för 4-10-åringar och kombinerat med sovrum, med gröna väggar, heltäckningsmatta och grått golv
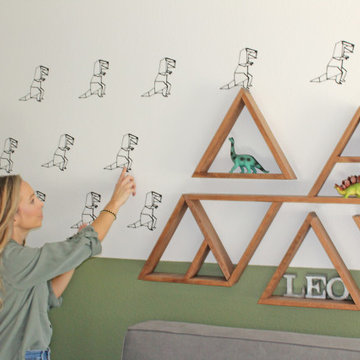
Toddler dinosaur room. Modern eclectic.
Idéer för att renovera ett mellanstort barnrum kombinerat med sovrum, med gröna väggar, mörkt trägolv och brunt golv
Idéer för att renovera ett mellanstort barnrum kombinerat med sovrum, med gröna väggar, mörkt trägolv och brunt golv
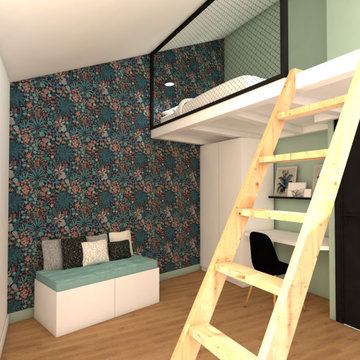
Les chambres des enfants se situent dans la pointe de la maison et sont assez petites. Afin de pouvoir récupérer de l'espace jeux, nous avons profité de la possibilité de prendre de l'espace dans la toiture pour réaliser une mezzanine.
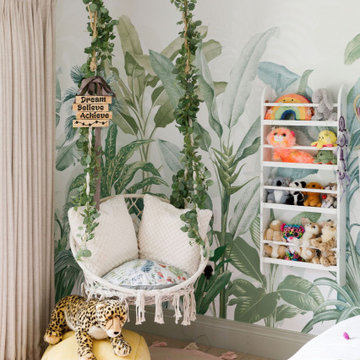
A bedroom for a young girl dreaming of a more grown-up space is designed to reflect her evolving tastes and interests. The room is adorned with a playful yet sophisticated theme that combines elements of nature, comfort, and vibrant colours.
Wallpaper and Colour Scheme:
The centrepiece of this bedroom is the captivating wraparound jungle wallpaper that encircles the room, creating a whimsical atmosphere that transports you to a tropical paradise.
A patterned headboard with geometric shapes stands out against the wallpaper. The headboard's colours are echoed throughout the room. A bespoke valance, custom-made to match the headboard, adds a touch of sophistication.
To add a playful touch, there's a hanging chair suspended from the ceiling, creating a fun and dynamic element in the room.
Thick luxurious neutral blackout curtains are combined with neutral sheer curtains accented with delicate ribbons of colour, these are a soft and elegant addition to the decor, ensuring privacy when necessary and also repeating the colour around the room.
Built-in workspaces designed for easy homework and dressing with plenty of storage shelves for toys, books, and display.
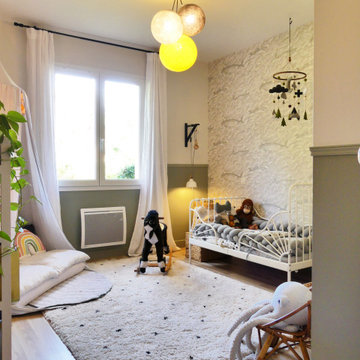
Chambre enfant garçon ambiance monde marin cosy et cocooning
Idéer för ett mellanstort maritimt barnrum kombinerat med sovrum, med gröna väggar, ljust trägolv och brunt golv
Idéer för ett mellanstort maritimt barnrum kombinerat med sovrum, med gröna väggar, ljust trägolv och brunt golv
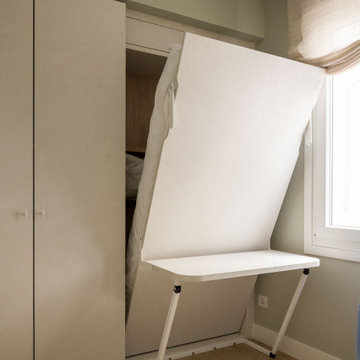
Inspiration för ett litet vintage könsneutralt tonårsrum kombinerat med skrivbord, med gröna väggar, laminatgolv och beiget golv
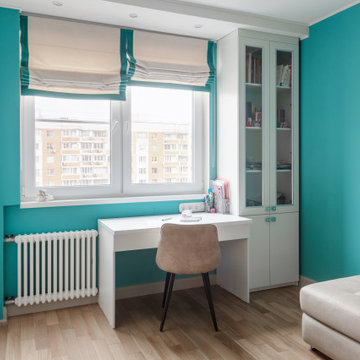
Foto på ett mellanstort funkis flickrum kombinerat med skrivbord och för 4-10-åringar, med gröna väggar, ljust trägolv och beiget golv
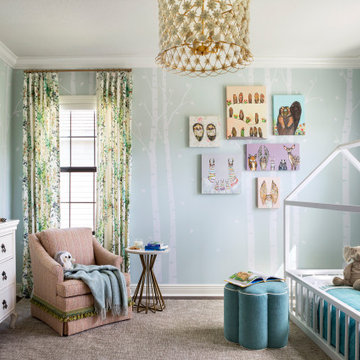
The littlest member of the family loves animals and it seemed only fitting that her bedroom should be filled with woodland creatures. Our team installed hundreds of white birch wallpaper "trees, branches, and leaves". A collage of canvas artwork depicts animals while colorful drapery make the room feel cozy. An upholstered swivel chair is the perfect for reading stories and a large area rug serves a playtime central.
347 foton på barnrum, med gröna väggar
1
