280 foton på barnrum, med grönt golv och rosa golv
Sortera efter:
Budget
Sortera efter:Populärt i dag
141 - 160 av 280 foton
Artikel 1 av 3
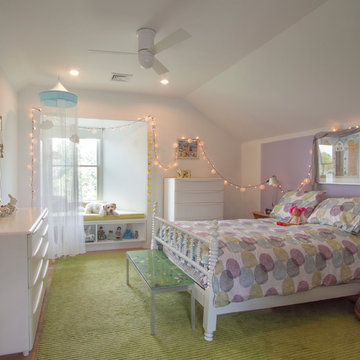
Photo Credit: Jeff Tryon, Princeton Design Collaborative
Exempel på ett mellanstort modernt flickrum kombinerat med sovrum och för 4-10-åringar, med flerfärgade väggar, heltäckningsmatta och grönt golv
Exempel på ett mellanstort modernt flickrum kombinerat med sovrum och för 4-10-åringar, med flerfärgade väggar, heltäckningsmatta och grönt golv
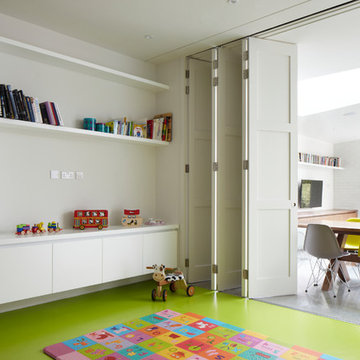
Jocelyn Low & Jack Hobhouse
Idéer för att renovera ett mellanstort funkis könsneutralt småbarnsrum kombinerat med lekrum, med vita väggar, linoleumgolv och grönt golv
Idéer för att renovera ett mellanstort funkis könsneutralt småbarnsrum kombinerat med lekrum, med vita väggar, linoleumgolv och grönt golv
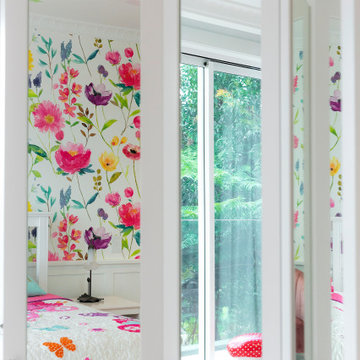
Pretty girls bedroom with a view
Inredning av ett maritimt stort flickrum kombinerat med sovrum och för 4-10-åringar, med flerfärgade väggar, heltäckningsmatta och rosa golv
Inredning av ett maritimt stort flickrum kombinerat med sovrum och för 4-10-åringar, med flerfärgade väggar, heltäckningsmatta och rosa golv
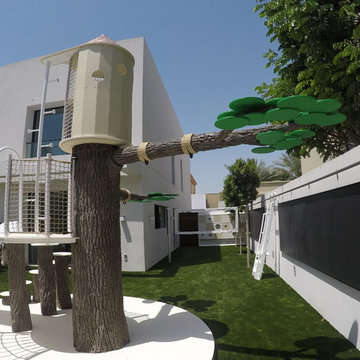
Oasis in the Desert
You can find a whole lot of fun ready for the kids in this fun contemporary play-yard in the dessert.
Theme:
The overall theme of the play-yard is a blend of creative and active outdoor play that blends with the contemporary styling of this beautiful home.
Focus:
The overall focus for the design of this amazing play-yard was to provide this family with an outdoor space that would foster an active and creative playtime for their children of various ages. The visual focus of this space is the 15-foot tree placed in the middle of the turf yard. This fantastic structure beacons the children to climb the mini stumps and enjoy the slide or swing happily from the branches all the while creating a touch of whimsical nature not typically found in the desert.
Surrounding the tree the play-yard offers an array of activities for these lucky children from the chalkboard walls to create amazing pictures to the custom ball wall to practice their skills, the custom myWall system provides endless options for the kids and parents to keep the space exciting and new. Rock holds easily clip into the wall offering ever changing climbing routes, custom water toys and games can also be adapted to the wall to fit the fun of the day.
Storage:
The myWall system offers various storage options including shelving, closed cases or hanging baskets all of which can be moved to alternate locations on the wall as the homeowners want to customize the play-yard.
Growth:
The myWall system is built to grow with the users whether it is with changing taste, updating design or growing children, all the accessories can be moved or replaced while leaving the main frame in place. The materials used throughout the space were chosen for their durability and ability to withstand the harsh conditions for many years. The tree also includes 3 levels of swings offering children of varied ages the chance to swing from the branches.
Safety:
Safety is of critical concern with any play-yard and a space in the harsh conditions of the desert presented specific concerns which were addressed with light colored materials to reflect the sun and reduce heat buildup and stainless steel hardware was used to avoid rusting. The myWall accessories all use a locking mechanism which allows for easy adjustments but also securely locks the pieces into place once set. The flooring in the treehouse was also textured to eliminate skidding.
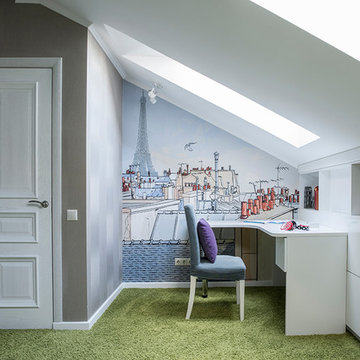
Таунхаус общей площадью 350 кв.м. в Московской области - просторный и светлый дом для комфортной жизни семьи с двумя детьми, в котором есть место семейным традициям. И в котором, в то же время, для каждого члена семьи и гостя этого дома найдется свой уединенный уголок.
Архитектор-дизайнер Алена Николаева
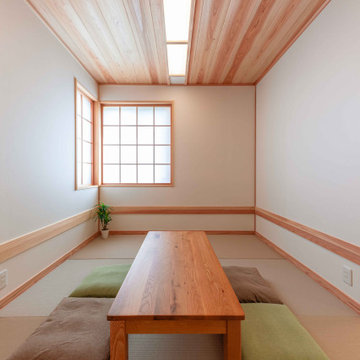
Inspiration för mellanstora könsneutrala barnrum kombinerat med lekrum, med vita väggar och grönt golv
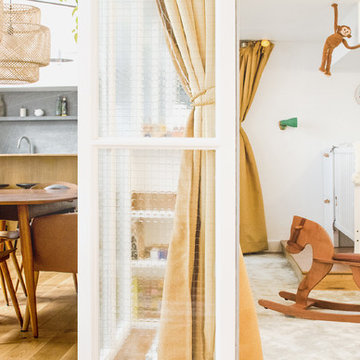
Inspiration för mellanstora moderna könsneutrala småbarnsrum kombinerat med sovrum, med vita väggar, heltäckningsmatta och grönt golv
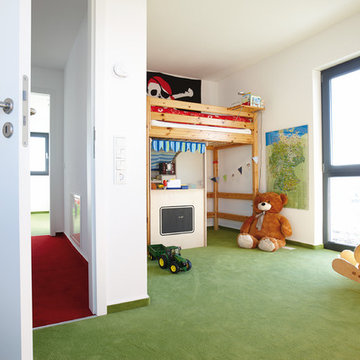
Im Obergschoss haben haben beide Kinder jeweils ihr eigenes, liebevoll eingerichtetes Reich. Beide Kinderzimmer sind gleich groß und nach Süden ausgerichtet. © FingerHaus GmbH
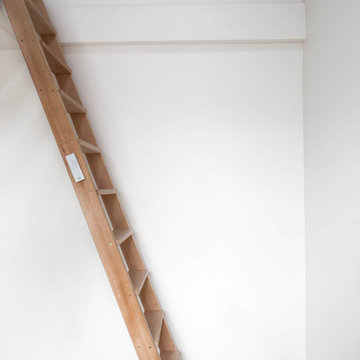
détail chambre enfants, accès mezzanine
Inredning av ett modernt stort barnrum kombinerat med sovrum, med vita väggar, heltäckningsmatta och grönt golv
Inredning av ett modernt stort barnrum kombinerat med sovrum, med vita väggar, heltäckningsmatta och grönt golv
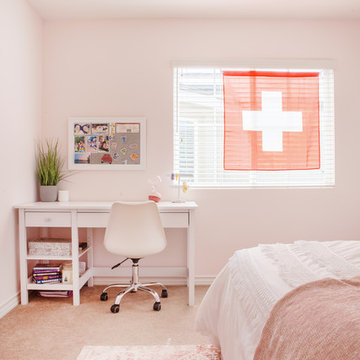
Idéer för mellanstora funkis flickrum kombinerat med sovrum och för 4-10-åringar, med rosa väggar, heltäckningsmatta och rosa golv
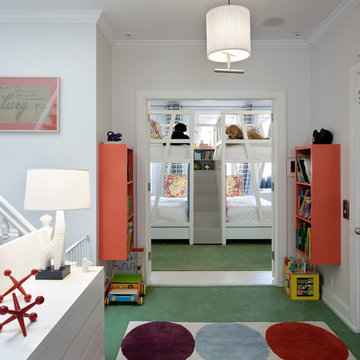
Idéer för mellanstora vintage könsneutrala barnrum kombinerat med sovrum och för 4-10-åringar, med vita väggar, heltäckningsmatta och grönt golv
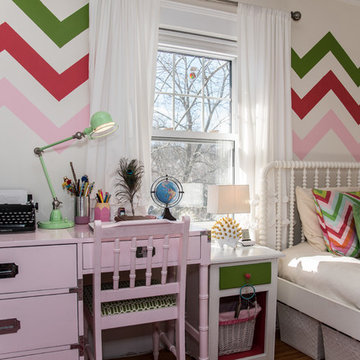
Gretchen Kruger
Idéer för ett litet klassiskt flickrum kombinerat med sovrum och för 4-10-åringar, med flerfärgade väggar, mellanmörkt trägolv och rosa golv
Idéer för ett litet klassiskt flickrum kombinerat med sovrum och för 4-10-åringar, med flerfärgade väggar, mellanmörkt trägolv och rosa golv
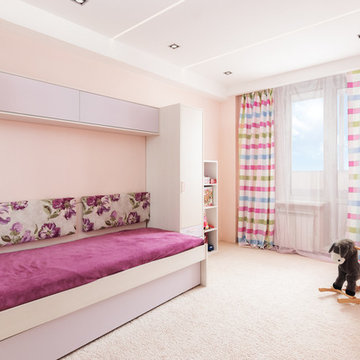
Фотограф Валерий Васильев,
Съемка двухкомнатной квартиры для продажи.
Детская комната
Bild på ett mellanstort funkis flickrum kombinerat med lekrum och för 4-10-åringar, med rosa väggar, heltäckningsmatta och rosa golv
Bild på ett mellanstort funkis flickrum kombinerat med lekrum och för 4-10-åringar, med rosa väggar, heltäckningsmatta och rosa golv
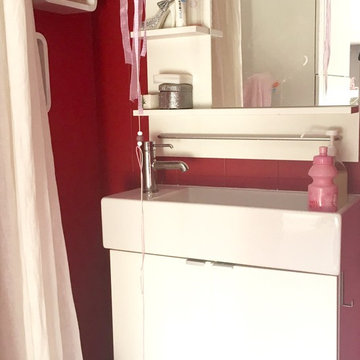
Relooking chambre petite fille. création d'un coin lecture avec banquette intégrée dans les caissons de rangements. Petit espace lavabo dans la chambre.
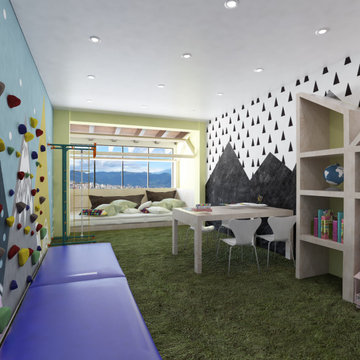
Idéer för ett mellanstort modernt könsneutralt barnrum för 4-10-åringar, med blå väggar, vinylgolv och grönt golv
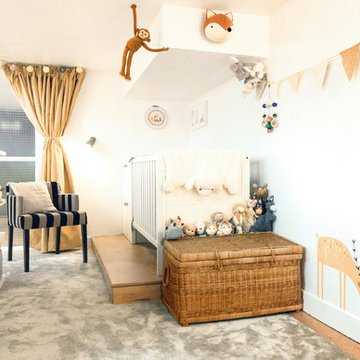
Exempel på ett mellanstort modernt könsneutralt småbarnsrum kombinerat med sovrum, med vita väggar, heltäckningsmatta och grönt golv
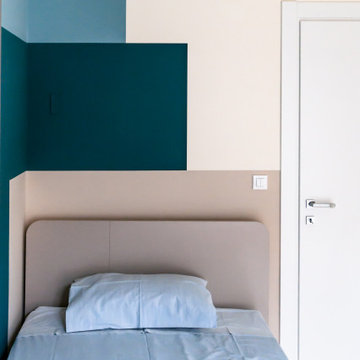
Idéer för att renovera ett mellanstort funkis könsneutralt tonårsrum kombinerat med sovrum, med blå väggar, marmorgolv och rosa golv
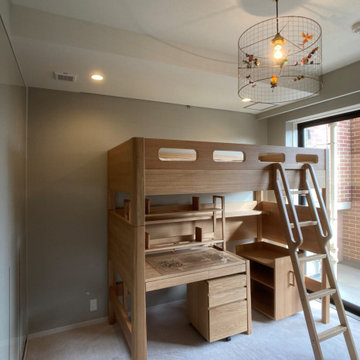
子供室。
シンプルなお部屋なので、少し女の子らしさのあるもの、
ということでセレクトされた照明は、コンランの鳥かごシェードのペンダントランプ。
Inspiration för moderna barnrum, med grå väggar, heltäckningsmatta och rosa golv
Inspiration för moderna barnrum, med grå väggar, heltäckningsmatta och rosa golv
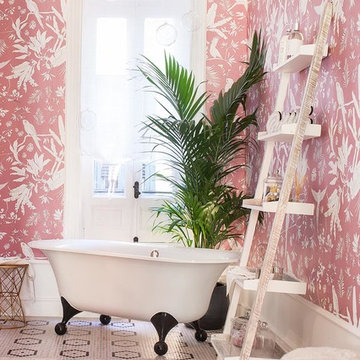
Casa Decor 2018 !
Blanca Hevia propone una aplicación diferente y original del mosaico en su habitación infantil “Slow life child”. Invita a convertir el momento del baño en un juego. Para ello ha utilizado el servicio Art Factory de Hisbalit creando una rayuela de mosaico, integrada en la madera, en tonos grises y rosa pastel. Un suelo para jugar y recuperar la ilusión, que guía hasta la bañera, apoyada sobre un suelo revestido con la referencia Radial de Hisbalit . Una propuesta llena de magia que ha sorprendido a los visitantes de Casa Decor.
Para crear la rayuela, integrada en una tarima de roble, ha seleccionado la colección Unicolor en 2 formatos distintos: 2,5 x 2,5 y hexagonal. Una idea creativa y sorprendente que convierte el diseño en una guía de ilusión de los pequeños de la casa.
Para el suelo de la bañera ha apostado por el diseño Radial, de la Colección Art Factory , personalizándolo con su propia selección de colores, las referencias 306, 255 y 101 de la colección Unicolor ¡Todo un ejemplo de la versatilidad que ofrece el mosaico a la hora de diseñar proyectos a la medida!
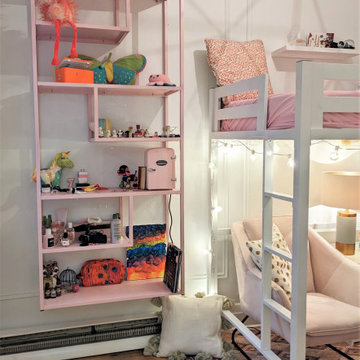
The client wanted a full make-over of his daughter’s dark and cluttered bedroom. The daughter requested a pink and white palette with a touch of floral motif. We changed her single bed for a loft bed which created a reading nook and lounge area below. We added a fun pink shelving unit and lifted it up off the ground onto the wall to accommodate the floor heater. We organized her treasures and collections, installed a bookshelf for all her reading material, and created better storage in her cupboard. We recommended a fresh coat of white paint on 3 of the walls, as well as a floral wallpaper panel on the fourth wall. The Brass ceiling fixture is stylish, and the reading lamp is functional and pretty. With her custom black-out curtains she has full privacy and can sleep even after the sun comes up. The carpet creates a focal point and makes her lounge area very inviting. The chair is compact but big enough to support her well into her teens.
280 foton på barnrum, med grönt golv och rosa golv
8