2 417 foton på barnrum, med heltäckningsmatta
Sortera efter:
Budget
Sortera efter:Populärt i dag
161 - 180 av 2 417 foton
Artikel 1 av 3
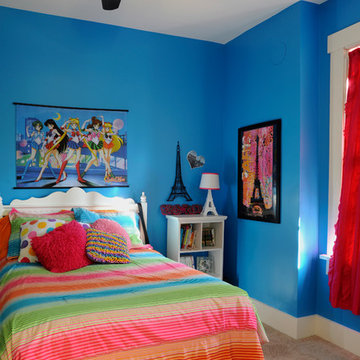
Exempel på ett mellanstort klassiskt barnrum kombinerat med sovrum, med blå väggar och heltäckningsmatta

The loft-style camphouse bed was planned and built by Henry Kate Design Co. staff. (The one it was modeled after wasn't going to fit on the wall, so we reverse-engineered it and did it ourselves!)
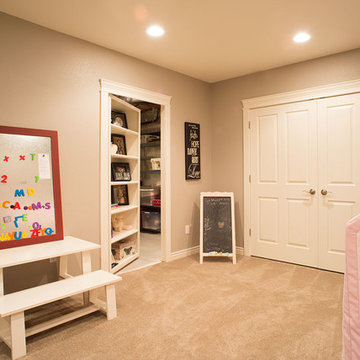
Philip Wegener Photography
Idéer för mellanstora vintage flickrum kombinerat med lekrum och för 4-10-åringar, med heltäckningsmatta och grå väggar
Idéer för mellanstora vintage flickrum kombinerat med lekrum och för 4-10-åringar, med heltäckningsmatta och grå väggar
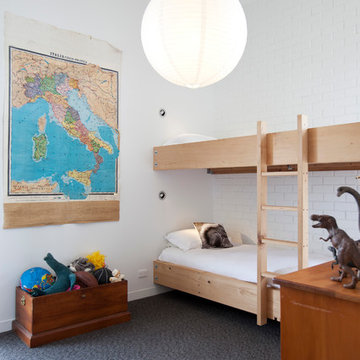
Kids bunk bed.
Photography by Jim Janse
Modern inredning av ett litet könsneutralt barnrum kombinerat med sovrum och för 4-10-åringar, med vita väggar och heltäckningsmatta
Modern inredning av ett litet könsneutralt barnrum kombinerat med sovrum och för 4-10-åringar, med vita väggar och heltäckningsmatta
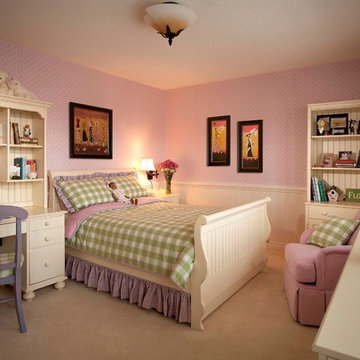
Girl's Bedroom Makeover. After moving big brother to the basement, our little princess got the big-girl bedroom of her dreams. We incorporated her favourite colours of lilac and lime green.
Jeanne Grier/Stylish Fireplaces & Interiors
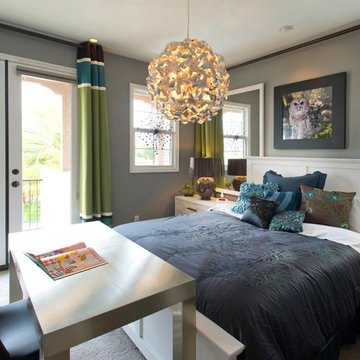
Robeson Design creates a whimsical Bedroom for an 11 year old girl. Complete with feathers, dark mysterious colors and stripped window treatment panels. The metal pinwheel pendant light was a hit when our little client first walked into her new room!
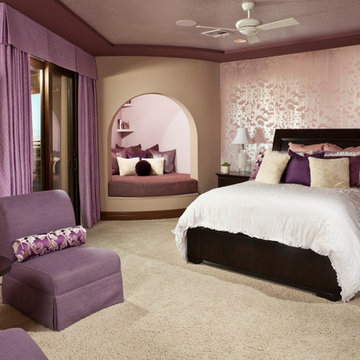
501 Studios
Exempel på ett mellanstort klassiskt barnrum kombinerat med sovrum, med heltäckningsmatta och flerfärgade väggar
Exempel på ett mellanstort klassiskt barnrum kombinerat med sovrum, med heltäckningsmatta och flerfärgade väggar
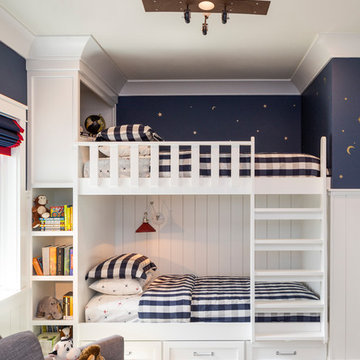
Inredning av ett klassiskt stort könsneutralt barnrum kombinerat med sovrum och för 4-10-åringar, med vita väggar, heltäckningsmatta och beiget golv
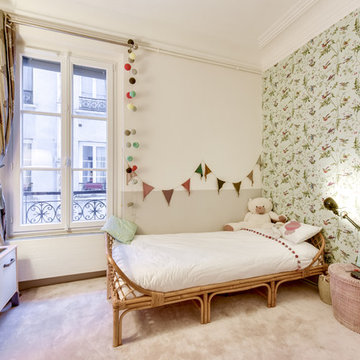
Shootin
Exempel på ett mellanstort nordiskt barnrum kombinerat med sovrum, med flerfärgade väggar, heltäckningsmatta och rosa golv
Exempel på ett mellanstort nordiskt barnrum kombinerat med sovrum, med flerfärgade väggar, heltäckningsmatta och rosa golv
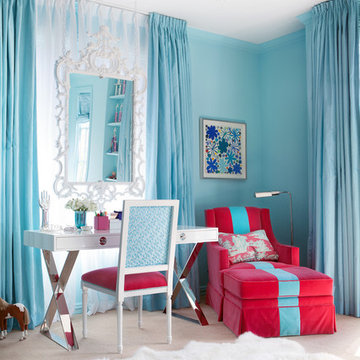
Idéer för mellanstora vintage flickrum kombinerat med sovrum, med blå väggar, heltäckningsmatta och beiget golv
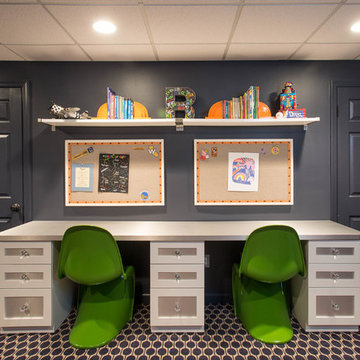
My client wanted bold colors and a room that fueled her children’s creativity. We transformed the old storage space underneath the staircase into a playhouse by simply adding a door and tiny windows. On one side of the staircase I added a blackboard and on the other side the wall was covered in a laminate wood flooring to add texture completing the look of the playhouse. A custom designed writing desk with seating to accommodate both children for their art and homework assignments. The entire area is designed for playing, imagining and creating.
Javier Fernandez Transitional Designs, Interior Designer
Greg Pallante Photographer
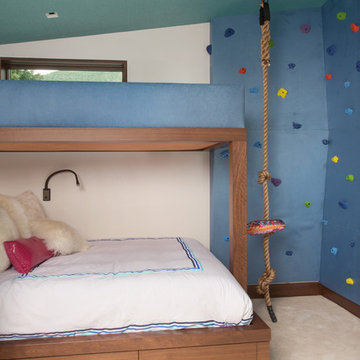
This expansive 10,000 square foot residence has the ultimate in quality, detail, and design. The mountain contemporary residence features copper, stone, and European reclaimed wood on the exterior. Highlights include a 24 foot Weiland glass door, floating steel stairs with a glass railing, double A match grain cabinets, and a comprehensive fully automated control system. An indoor basketball court, gym, swimming pool, and multiple outdoor fire pits make this home perfect for entertaining. Photo: Ric Stovall
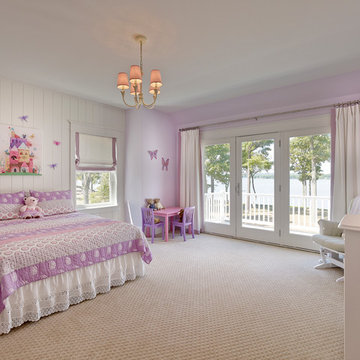
Don Pearse Photographers
Foto på ett stort vintage flickrum kombinerat med sovrum och för 4-10-åringar, med heltäckningsmatta, lila väggar och beiget golv
Foto på ett stort vintage flickrum kombinerat med sovrum och för 4-10-åringar, med heltäckningsmatta, lila väggar och beiget golv
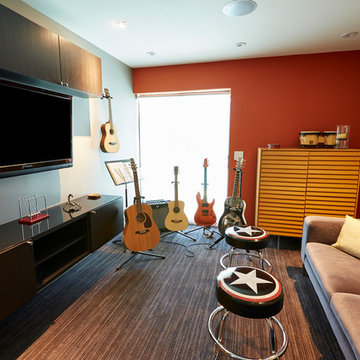
Music room with sound rated wall assembly makes the perfect place for any young rock star to practice.
Steve Craft Photography
Foto på ett litet 50 tals könsneutralt tonårsrum kombinerat med lekrum, med heltäckningsmatta och flerfärgade väggar
Foto på ett litet 50 tals könsneutralt tonårsrum kombinerat med lekrum, med heltäckningsmatta och flerfärgade väggar
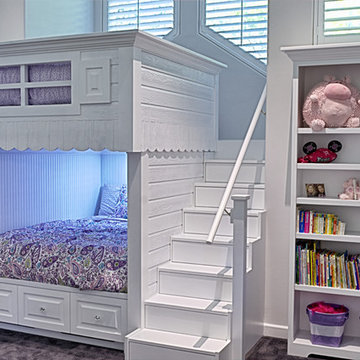
A highly customized girls bedroom unit. Designed to mimic a doll house. The bed alcove is lined with bead board paneling and accented with crown molding. A second bed is located on the upper platform with a small look-out window. Each of the risers on the stair case are hidden drawers mounted on push-to-open slides.
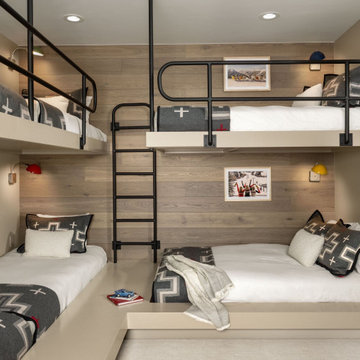
In transforming their Aspen retreat, our clients sought a departure from typical mountain decor. With an eclectic aesthetic, we lightened walls and refreshed furnishings, creating a stylish and cosmopolitan yet family-friendly and down-to-earth haven.
Comfort meets modern design in this inviting bedroom, which features bunk beds adorned with plush bedding. Beige walls complement a light wooden accent, while black railings add striking contrast.
---Joe McGuire Design is an Aspen and Boulder interior design firm bringing a uniquely holistic approach to home interiors since 2005.
For more about Joe McGuire Design, see here: https://www.joemcguiredesign.com/
To learn more about this project, see here:
https://www.joemcguiredesign.com/earthy-mountain-modern
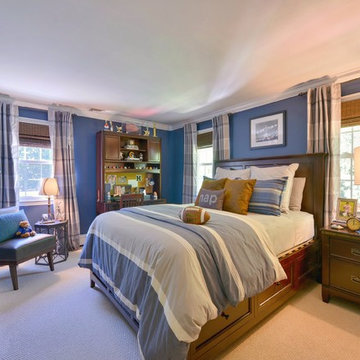
Teen Boy's Sports Themed Bedroom
Interior Design - Jeanne Campana Design
www.jeannecampanadesign.com
Idéer för ett mellanstort klassiskt barnrum kombinerat med sovrum, med blå väggar och heltäckningsmatta
Idéer för ett mellanstort klassiskt barnrum kombinerat med sovrum, med blå väggar och heltäckningsmatta
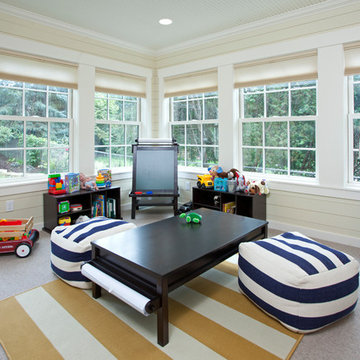
Four Season porch now serves as an ideal kids play area. This space is positioned adjacent to the open floor plan which includes the Kitchen, Dining and Family Rooms.
Landmark Photography
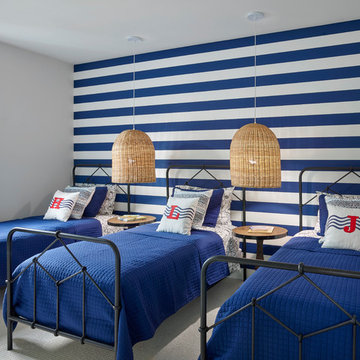
In this room we kept the modern coastal trend but incorporated a playful tone by adding extra pops of color. Behind the beds we placed a bold blue and white striped wall paper to bring in a nautical element while also brining in texture with oversized woven pendants. To keep with the modern tone we incorporated 3 metal twin beds that use lines and pattern as a contemporary detail.
Halkin Mason Photography
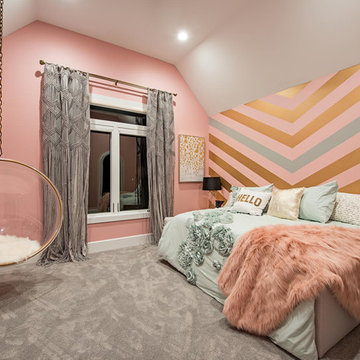
Bild på ett mellanstort vintage barnrum kombinerat med sovrum, med flerfärgade väggar, heltäckningsmatta och grått golv
2 417 foton på barnrum, med heltäckningsmatta
9